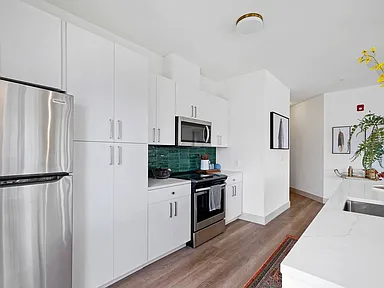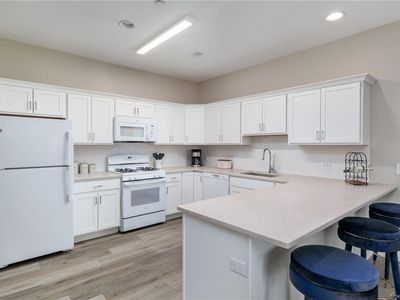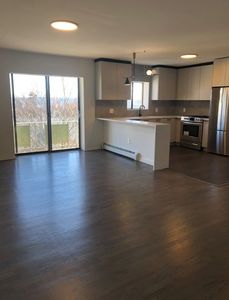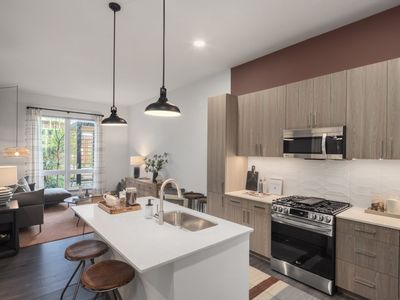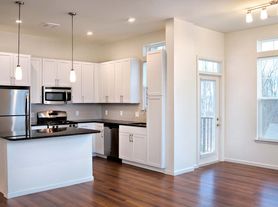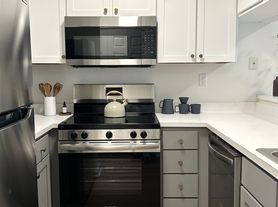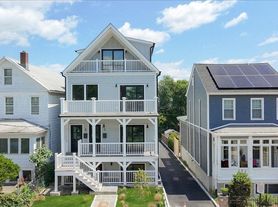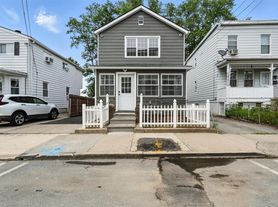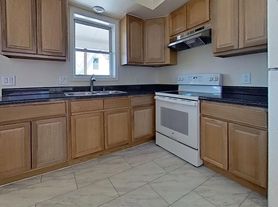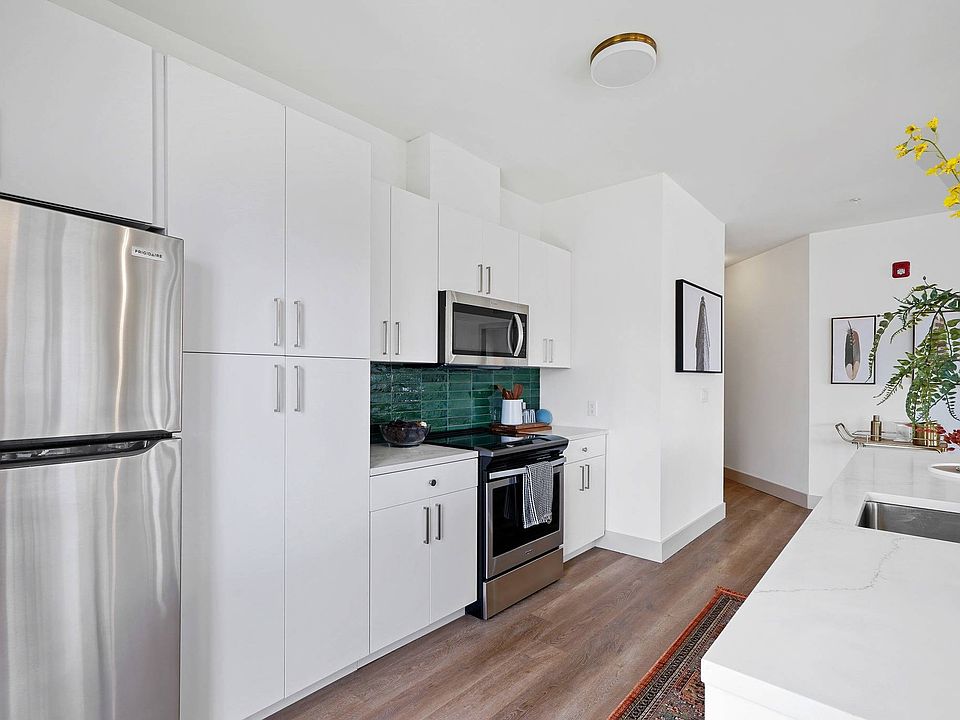
Emerson
203 Legend Dr, Sleepy Hollow, NY 10591
- Special offer! Price shown is Base Rent, does not include non-optional fees and utilities. Review Building overview for details.
Available units
Unit , sortable column | Sqft, sortable column | Available, sortable column | Base rent, sorted ascending |
|---|---|---|---|
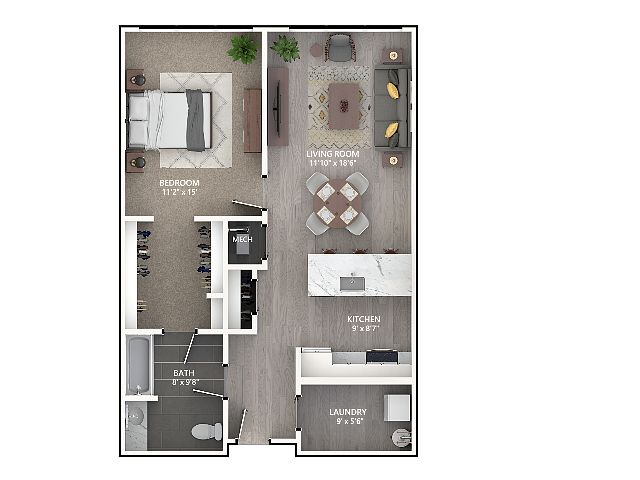 | 836 | Now | $3,985 |
 | 836 | Feb 4 | $4,261 |
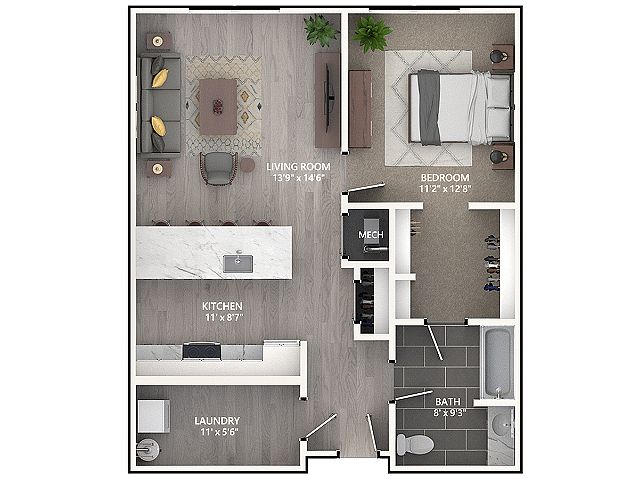 | 806 | Now | $4,421 |
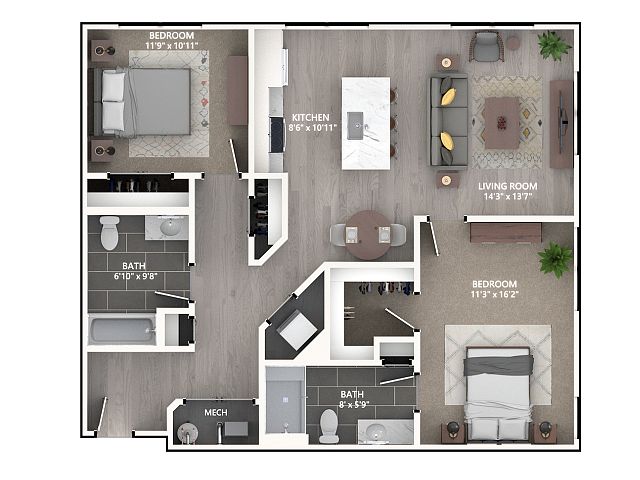 | 1,085 | Now | $4,553 |
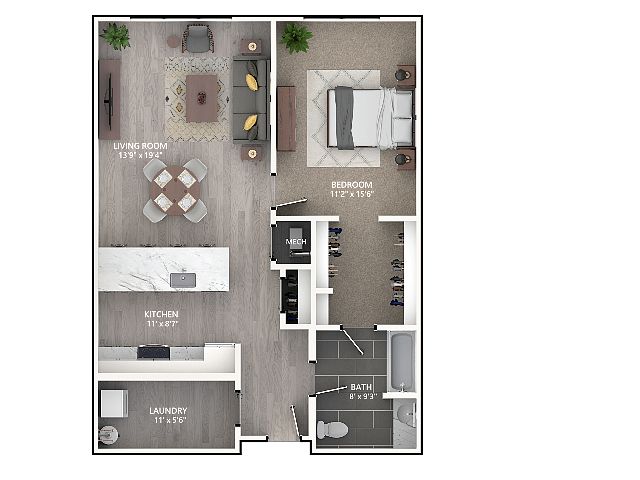 | 906 | Now | $4,590 |
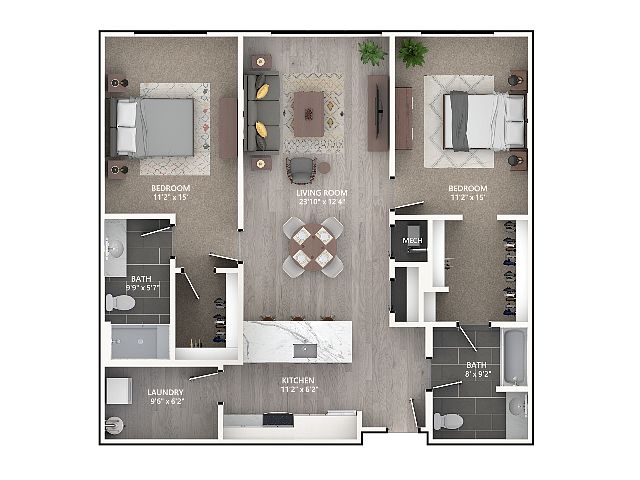 | 1,254 | Now | $4,830 |
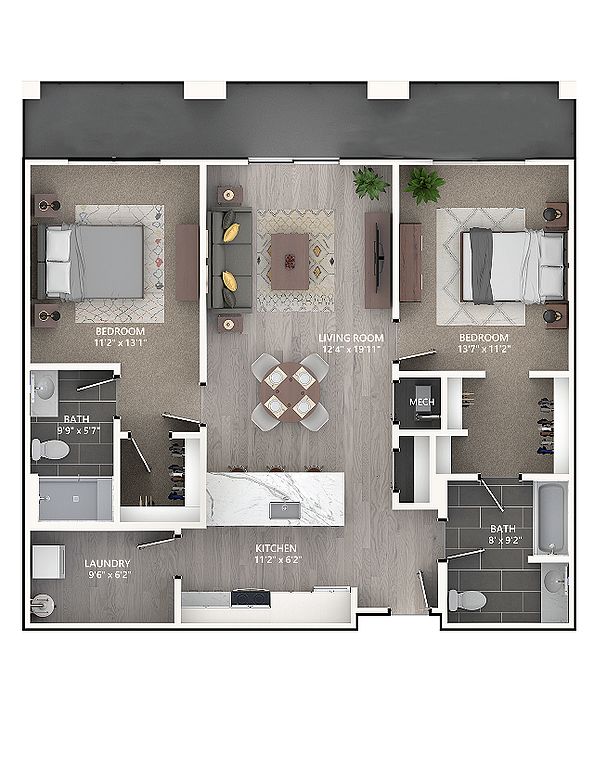 | 1,116 | Feb 1 | $4,872 |
 | 1,116 | Now | $5,017 |
 | 1,116 | Dec 26 | $5,058 |
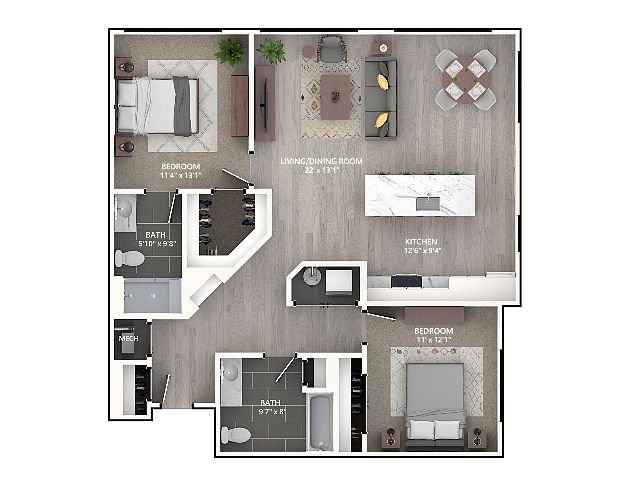 | 1,133 | Now | $5,207 |
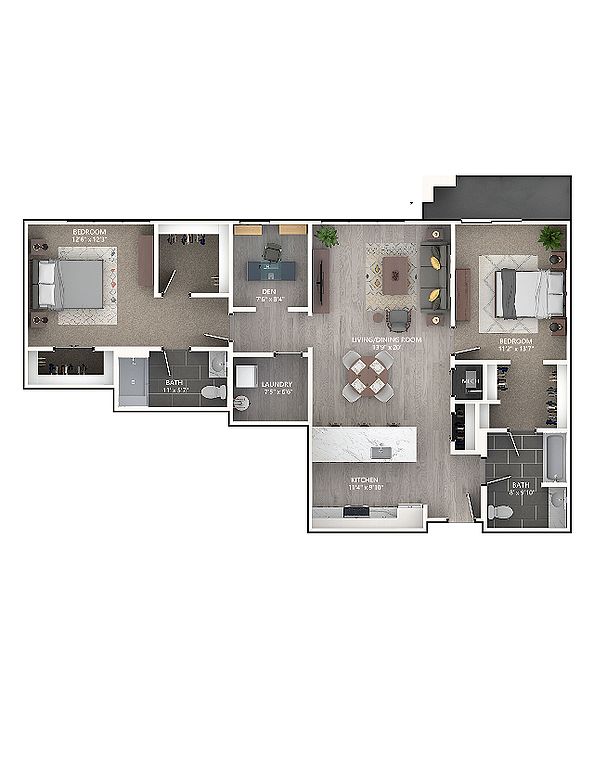 | 1,409 | Jan 6 | $5,317 |
 | 1,409 | Dec 15 | $5,414 |
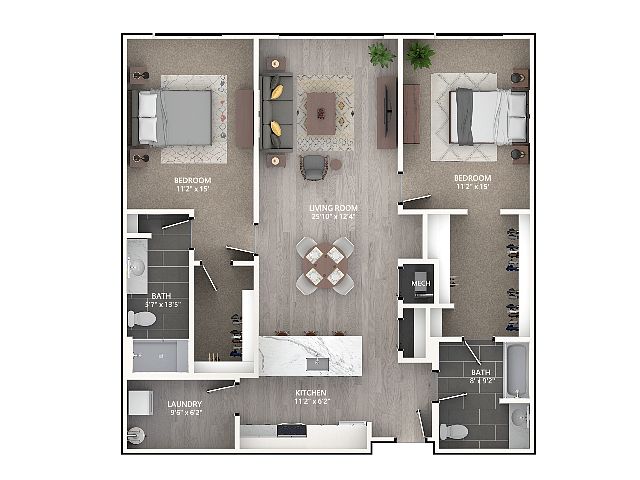 | 1,326 | Now | $5,967 |
Listings by: Greystar
What's special
| Day | Open hours |
|---|---|
| Mon: | 9 am - 6 pm |
| Tue: | 11 am - 6 pm |
| Wed: | 9 am - 6 pm |
| Thu: | 9 am - 6 pm |
| Fri: | 9 am - 6 pm |
| Sat: | 10 am - 5 pm |
| Sun: | Closed |
Property map
Tap on any highlighted unit to view details on availability and pricing
Facts, features & policies
Building Amenities
Community Rooms
- Fitness Center
- Library: Residential library
- Lounge: Resident Lounge
- Theater: Game and theater room
Other
- Swimming Pool: Pool
Outdoor common areas
- Barbecue: Central courtyard with BBQ areas
View description
- Rooftop deck with views of the Hudson
Unit Features
Other
- Kitchen
Policies
Lease terms
- 1 month, 2 months, 3 months, 4 months, 5 months, 6 months, 7 months, 8 months, 9 months, 10 months, 11 months, 12 months, 13 months, 14 months, 15 months
Pet essentials
- DogsAllowedNumber allowed2Weight limit (lbs.)1000Monthly dog rent$50
- CatsAllowedNumber allowed2Weight limit (lbs.)25Monthly cat rent$50
Special Features
- Chef's Kitchen And Communal Dining Spaces
- Collaborative Work Spaces And Club Room
- Community-wide Wi-fi
- Flex | Split Rent Optionality
- Pet-friendly Amenities And Wash Room
- Resident Bar
Neighborhood: 10591
Areas of interest
Use our interactive map to explore the neighborhood and see how it matches your interests.
Travel times
Walk, Transit & Bike Scores
Nearby schools in Sleepy Hollow
GreatSchools rating
- NAW L Morse SchoolGrades: 1, 2Distance: 0.4 mi
- 4/10Sleepy Hollow Middle SchoolGrades: 6-8Distance: 0.7 mi
- 7/10Sleepy Hollow High SchoolGrades: 9-12Distance: 0.6 mi
Frequently asked questions
Emerson has a walk score of 49, it's car-dependent.
The schools assigned to Emerson include W L Morse School, Sleepy Hollow Middle School, and Sleepy Hollow High School.
Emerson is in the 10591 neighborhood in Sleepy Hollow, NY.
Dogs are allowed, with a maximum weight restriction of 1000lbs. A maximum of 2 dogs are allowed per unit. This building has monthly fee of $50 for dogs. Cats are allowed, with a maximum weight restriction of 25lbs. A maximum of 2 cats are allowed per unit. This building has monthly fee of $50 for cats.
Yes, 3D and virtual tours are available for Emerson.
