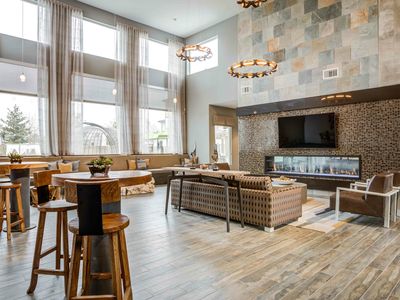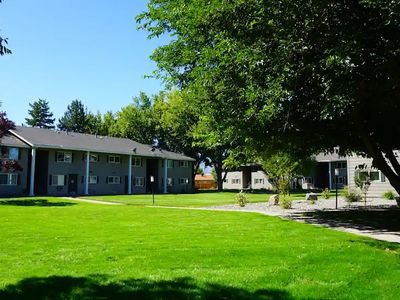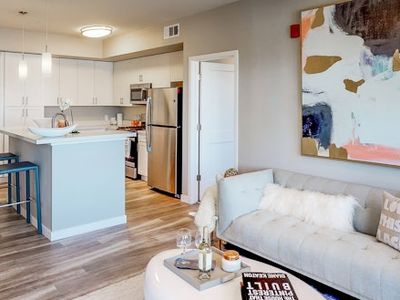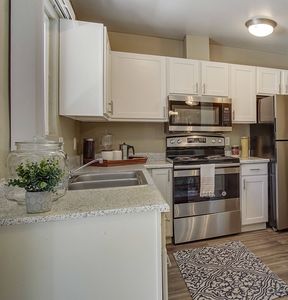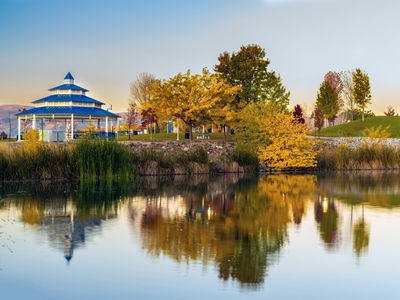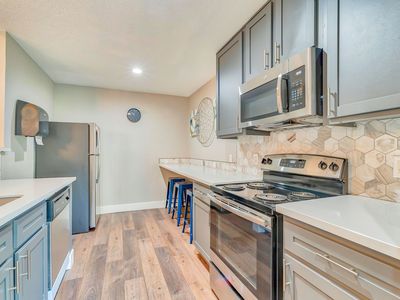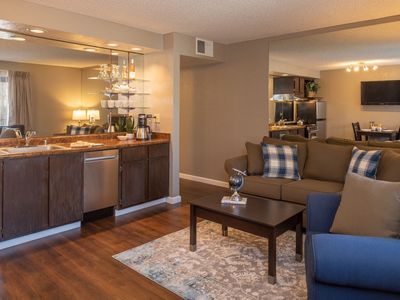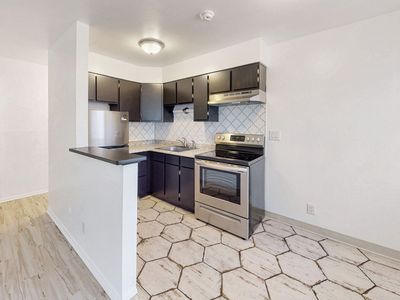Say hello to limitless luxury in Sparks, Nevada. Boasting a 6,500 sq. ft. clubhouse footprint, Azure is more than an apartment building, it's a grand resort-style community with every amenity and fine feature you can imagine. We've designed each one, two and three-bedroom home to be both smart and stylish, offering smart home technology, energy-efficient systems, high-end hardwood style flooring, stunning quartz countertops, gourmet entertainment kitchens and so much more. Explore our floor plans and see what sparks your interest.

Explore 3D tour
Apartment building
1-3 beds
Pet-friendly
Covered parking
In-unit laundry (W/D)
Available units
Price may not include required fees and charges
Price may not include required fees and charges.
Unit , sortable column | Sqft, sortable column | Available, sortable column | Base rent, sorted ascending |
|---|---|---|---|
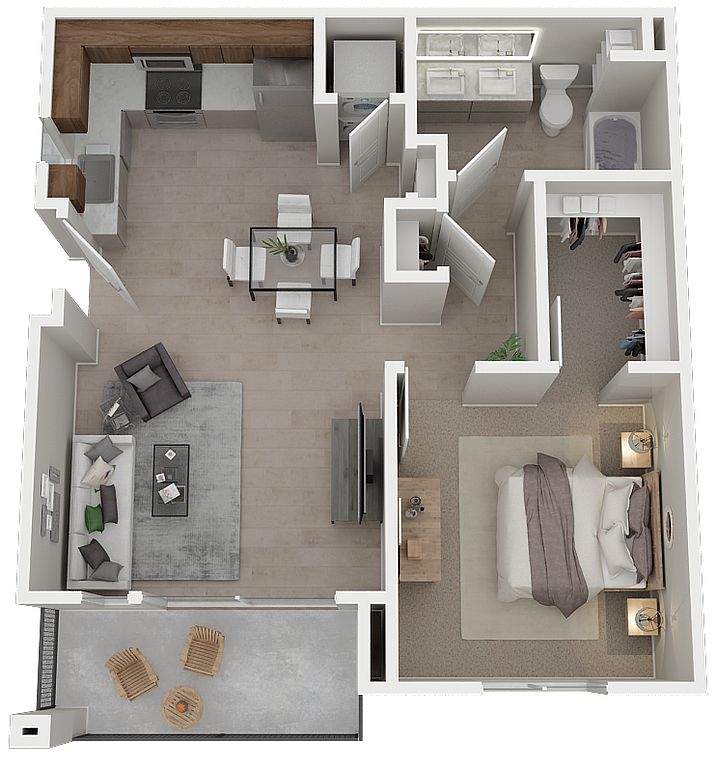 | 764 | Jan 5 | $1,912 |
 | 764 | Now | $1,937 |
 | 764 | Feb 20 | $1,937 |
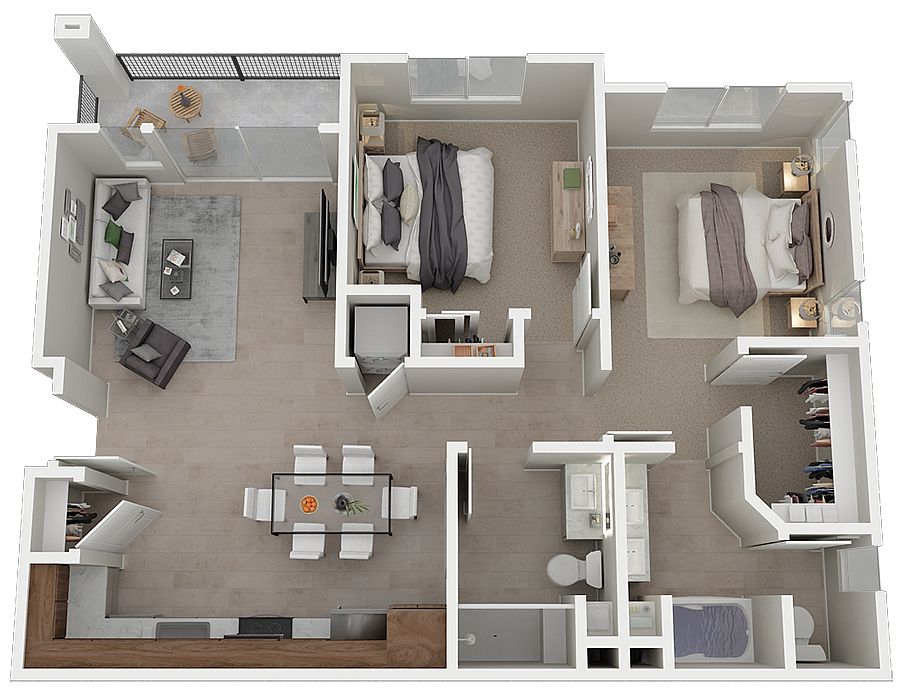 | 1,068 | Feb 14 | $2,069 |
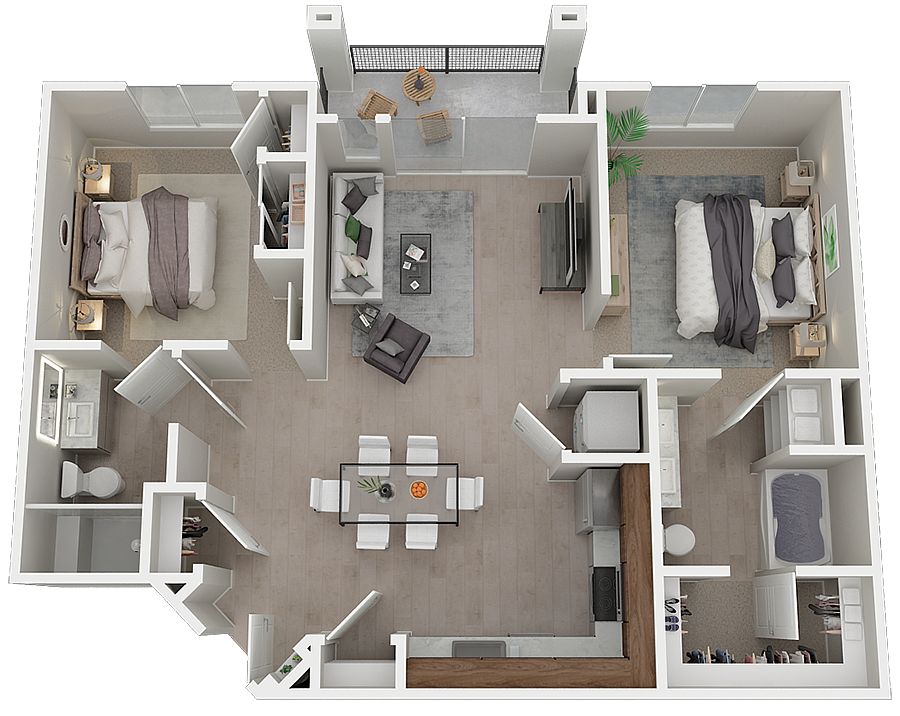 | 1,047 | Feb 14 | $2,071 |
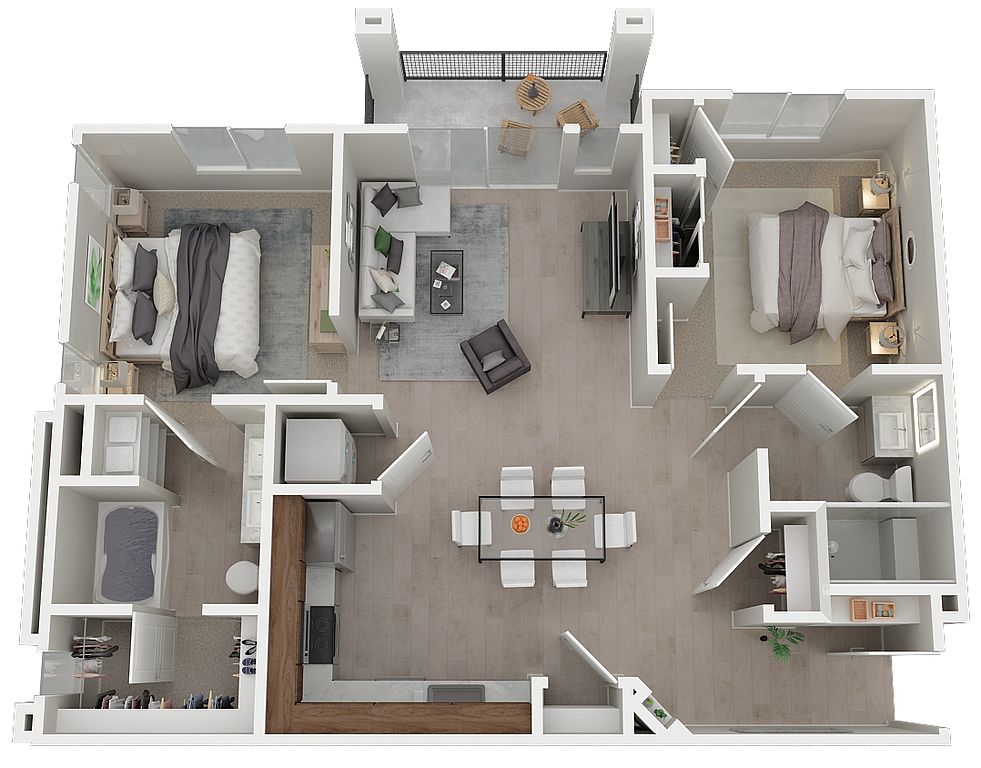 | 1,062 | Jan 19 | $2,092 |
 | 1,068 | Jan 20 | $2,169 |
 | 1,062 | Jan 7 | $2,192 |
 | 1,047 | Jan 21 | $2,196 |
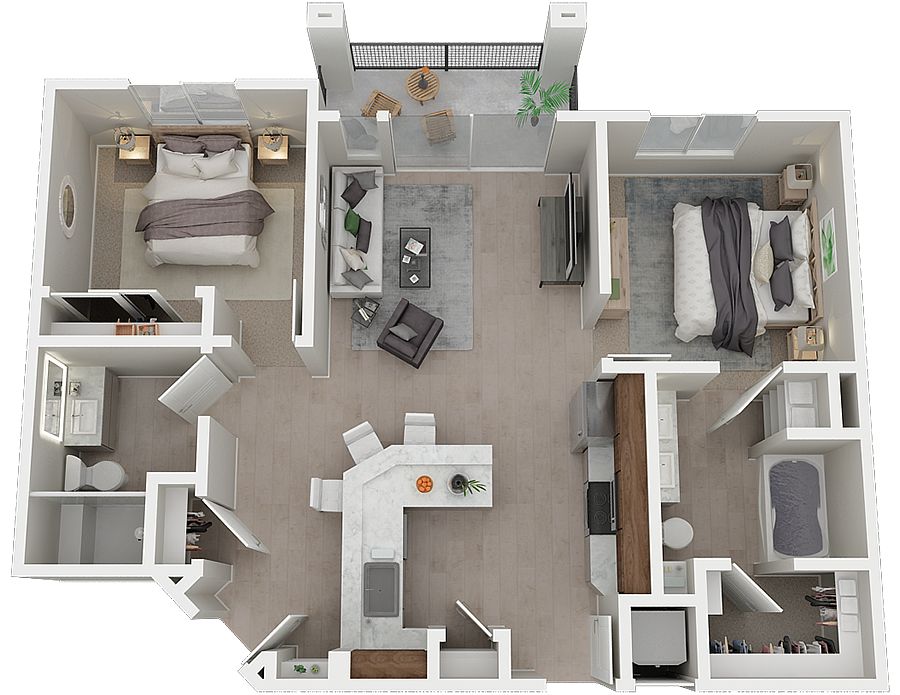 | 1,026 | Jan 23 | $2,338 |
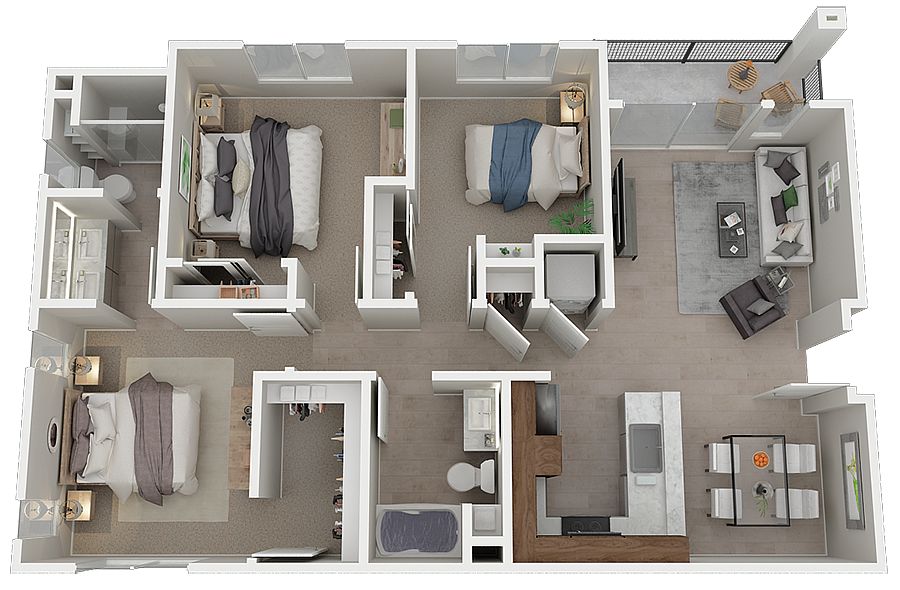 | 1,296 | Dec 30 | $2,474 |
 | 1,296 | Dec 23 | $2,474 |
 | 1,296 | Jan 31 | $2,524 |
What's special
Pet washing station
Clean pets, cleaner home
A pet washing station is rare. Less than 4% of buildings in Sparks have this feature.
Stunning quartz countertopsEnergy-efficient systemsHigh-end hardwood style flooringSmart home technologyGourmet entertainment kitchens
3D tours
 Zillow 3D Tour 1
Zillow 3D Tour 1 Zillow 3D Tour 2
Zillow 3D Tour 2 Zillow 3D Tour 3
Zillow 3D Tour 3
Office hours
| Day | Open hours |
|---|---|
| Mon - Fri: | 9 am - 6 pm |
| Sat: | 10 am - 5 pm |
| Sun: | 10 am - 5 pm |
Property map
Tap on any highlighted unit to view details on availability and pricing
Use ctrl + scroll to zoom the map
Facts, features & policies
Building Amenities
Accessibility
- Disabled Access: Wheelchair Access
Community Rooms
- Club House: Grandiose Clubhouse with Free Wi-Fi
- Conference Room
- Fitness Center: Cutting Edge Fitness Center
- Lounge: Indoor/Outdoor Fireside Lounge
- Pet Washing Station
Fitness & sports
- Bocce Court
Other
- In Unit: Washers and Dryers
- Swimming Pool: Luxurious Heated Pool
Outdoor common areas
- Barbecue: State-of-the-Art Barbecue Area
- Patio: Patio/Balcony
- Playground: Large On-Site Park/Playground
- Sundeck
Security
- Night Patrol
Unit Features
Appliances
- Dishwasher
- Dryer: Washers and Dryers
- Garbage Disposal
- Microwave Oven: Microwave
- Range: High-End Electric Range
- Refrigerator: Family Size Refrigerator with Ice Maker
- Washer: Washers and Dryers
Flooring
- Carpet: Carpet in Bedrooms
- Hardwood: High-End Hardwood Style Flooring Throughout
Internet/Satellite
- Cable TV Ready: Cable Ready
Other
- Patio Balcony: Patio/Balcony
Policies
Parking
- Cover Park: Covered Carports
- Off Street Parking: Covered Lot
- Parking Lot: Other
Lease terms
- 2, 3, 4, 5, 6, 7, 8, 9, 10, 11, 12
Pet essentials
- DogsAllowed
- CatsAllowed
Additional details
Restrictions: None
Pet amenities
Pet Spa
Special Features
- 24 Hour Package Pick Up
- 6,500 Sqft. Grand Residents Community Building
- 9' Ceilings
- Attached & Detached Garages Available
- Attached Garages With Select Homes
- Backlit Bathroom Mirrors
- Car Charging Stations
- Controlled Access/gated
- Cyber Cafe
- Dog Zone
- Dwelo Smart Home Technology In All Homes
- Faux Wood Blind Window Coverings
- Fire Pits
- Gourmet Entertainment Style Kitchens
- Large Closets
- Lush Landscaping Throughout
- Media Room
- Modern Outdoor Living Area
- Multiple Picnic Areas
- Outdoor Kitchen And Dining
- Pet Spa
- Pool Table
- Quartz Countertops
- Spa
- Stainless Steel Appliances
- Thermostat Control By Room
- Trash Compactors
- Two-toned Kitchen Cabinets
- Usb Outlets
- Valet Living Doorstep Pickup
Neighborhood: 89434
Areas of interest
Use our interactive map to explore the neighborhood and see how it matches your interests.
Travel times
Walk, Transit & Bike Scores
Walk Score®
/ 100
Somewhat WalkableBike Score®
/ 100
BikeableNearby schools in Sparks
GreatSchools rating
- 5/10Lincoln Park Elementary SchoolGrades: PK-5Distance: 1.4 mi
- 5/10George L Dilworth Middle SchoolGrades: 6-8Distance: 1.4 mi
- 2/10Sparks High SchoolGrades: 9-12Distance: 2.2 mi
Frequently asked questions
What is the walk score of Azure?
Azure has a walk score of 62, it's somewhat walkable.
What schools are assigned to Azure?
The schools assigned to Azure include Lincoln Park Elementary School, George L Dilworth Middle School, and Sparks High School.
Does Azure have in-unit laundry?
Yes, Azure has in-unit laundry for some or all of the units.
What neighborhood is Azure in?
Azure is in the 89434 neighborhood in Sparks, NV.
Does Azure have virtual tours available?
Yes, 3D and virtual tours are available for Azure.
There are 6+ floor plans availableWith 99% more variety than properties in the area, you're sure to find a place that fits your lifestyle.
