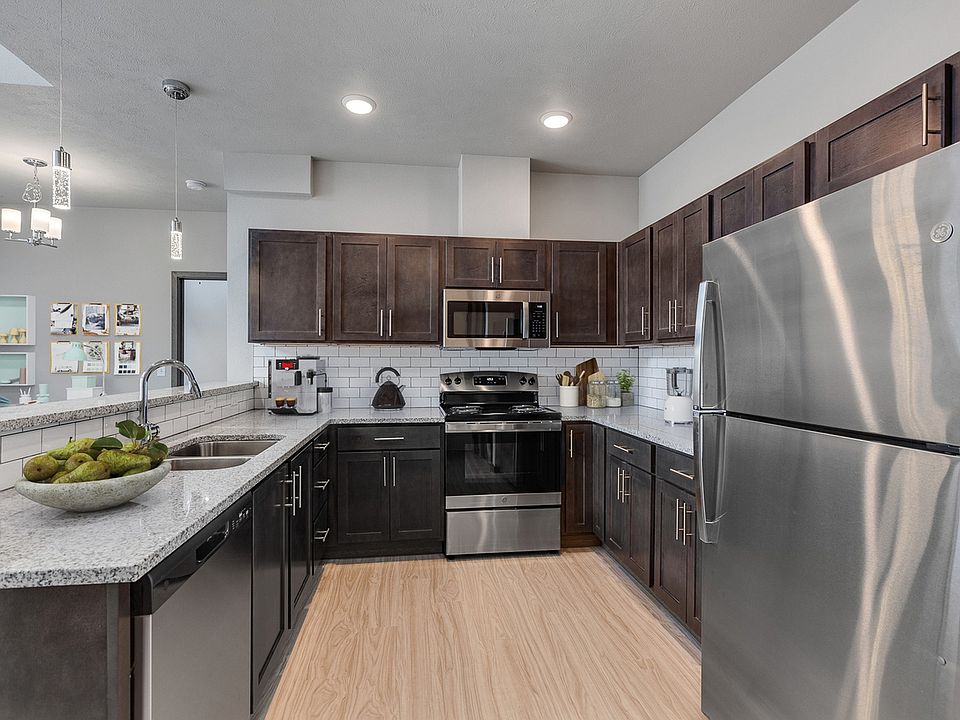1 unit available now
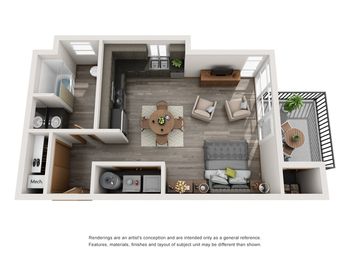
1 unit available now

2 units available now
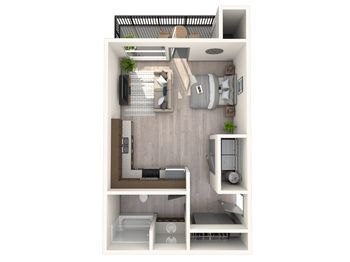
1 unit available now
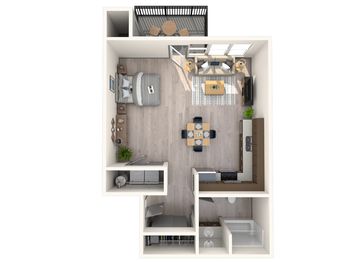
5 units avail. now | 2 avail. Sep 7-Oct 7
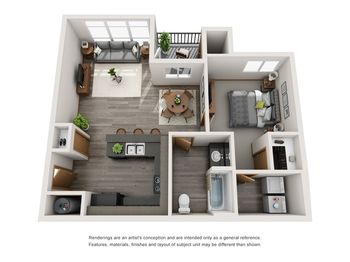
1 unit avail. now | 2 avail. Sep 7-Oct 7

3 units avail. now | 1 avail. Oct 7

5 units available now

1 unit available now

Tap on any highlighted unit to view details on availability and pricing
Use our interactive map to explore the neighborhood and see how it matches your interests.
Bella Tess has a walk score of 14, it's car-dependent.
Bella Tess has a transit score of 31, it has some transit.
The schools assigned to Bella Tess include Riverbend Elementary School, Selkirk Middle School, and Ridgeline High School.
Yes, Bella Tess has in-unit laundry for some or all of the units.
Bella Tess is in the 99016 neighborhood in Spokane Valley, WA.
Cats are allowed, with a maximum weight restriction of 65lbs. A maximum of 2 cats are allowed per unit. This building has a one time fee of $500 and monthly fee of $35 for cats. Dogs are allowed, with a maximum weight restriction of 65lbs. A maximum of 2 dogs are allowed per unit. This building has a one time fee of $500 and monthly fee of $50 for dogs.
Yes, 3D and virtual tours are available for Bella Tess.
