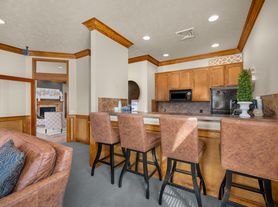$1,245 - $1,445
1+ bd1+ ba800+ sqft
Prairie Hills
For rent

Use our interactive map to explore the neighborhood and see how it matches your interests.
4341 N Dearborn Rd has a walk score of 2, it's car-dependent.
4341 N Dearborn Rd has a transit score of 23, it has minimal transit.
The schools assigned to 4341 N Dearborn Rd include Cooper Elementary School, On Track Academy, and Spokane Area Professional-Technical Skills Center.
Yes, 4341 N Dearborn Rd has in-unit laundry for some or all of the units.
4341 N Dearborn Rd is in the Hillyard neighborhood in Spokane, WA.
Claiming gives you access to insights and data about this property.