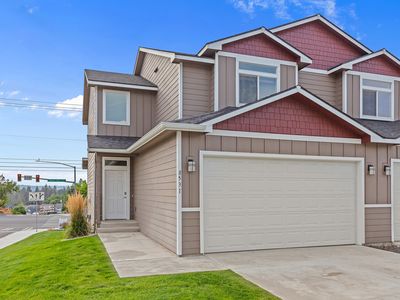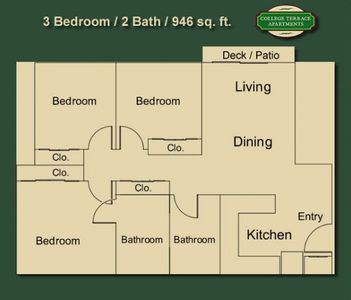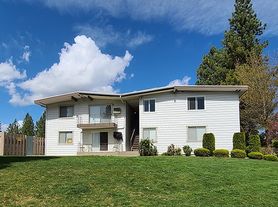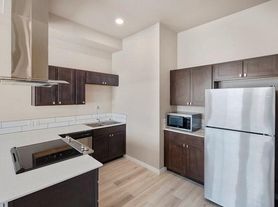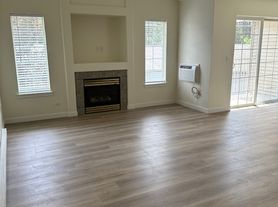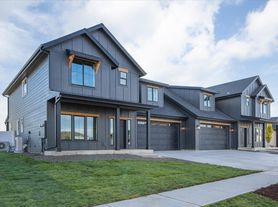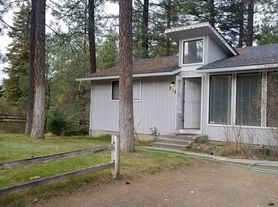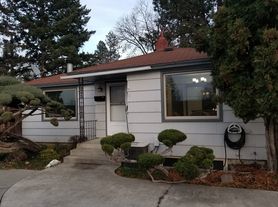JakeAtIndianTrail_1307-6_REVISED (1)
Jake at Indian Trail
8808 N Indian Trail Rd, Spokane, WA 99208
- Special offer! Price shown is Base Rent, does not include non-optional fees and utilities. Review Building overview for details.
- Winter Savings!: Currently we are offering One Month Free on Select Homes!
Available units
Unit , sortable column | Sqft, sortable column | Available, sortable column | Base rent, sorted ascending |
|---|---|---|---|
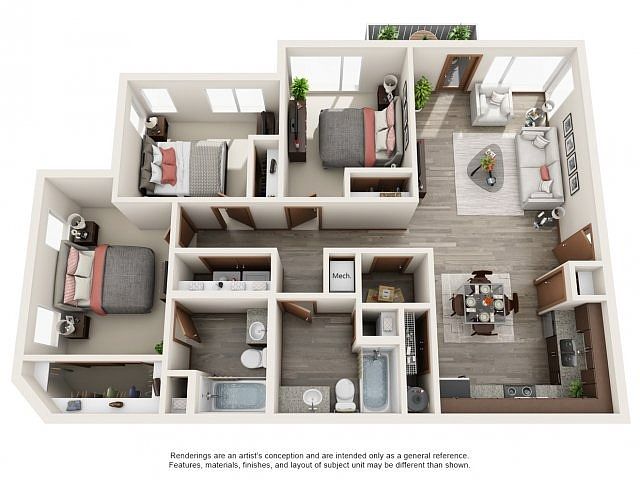 | 1,202 | Now | $1,700 |
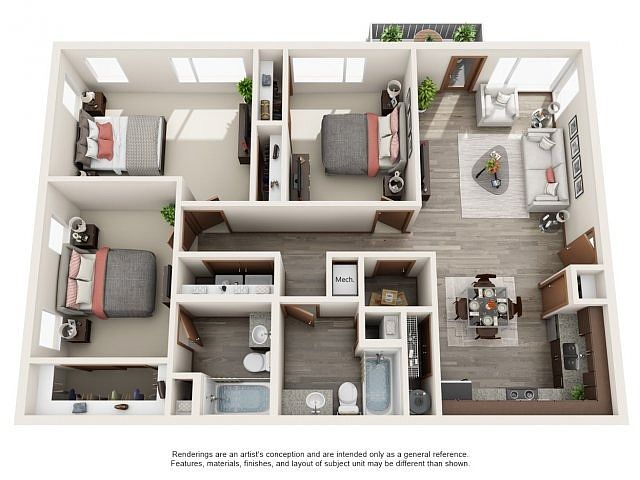 | 1,309 | Now | $1,865 |
 | 1,309 | Now | $1,885 |
 | 1,309 | Now | $1,885 |
 | 1,309 | Now | $1,900 |
What's special
Property map
Tap on any highlighted unit to view details on availability and pricing
Facts, features & policies
Building Amenities
Community Rooms
- Club House: Community Clubhouse
- Fitness Center: State of the Art Fitness Center
- Lounge: Media Room
Other
- In Unit: Full-Size Washer & Dryer*
- Swimming Pool: Private Swimming Pool
Services & facilities
- On-Site Maintenance: 24/7 Emergency Maintenance
- On-Site Management: Professional On-Site Management
- Package Service: Package Acceptance
- Storage Space: Spacious Indoor Storage Closets
Unit Features
Appliances
- Dishwasher
- Dryer: Full-Size Washer & Dryer*
- Refrigerator
- Washer: Full-Size Washer & Dryer*
Flooring
- Carpet: Carpet in Bedrooms
Internet/Satellite
- Cable TV Ready: Cable Hookups
Other
- Armoire
- Balcony: Large Patio/Balcony
- Contemporary Open Layout
- Espresso Cabinetry With Brushed Steel Pulls
- Fireplace: Fire Pit
- Floor To Ceiling Windows
- Full-height Tile Backsplash
- Granite Like Countertops
- Hardwood Floor: LVP Wood Flooring
- High-end Appliances: Stainless Steel Appliances
- Large Closets: Walk-In Closet*
- Modern Style Fixtures
- Pantry*
- Patio Balcony: Large Patio/Balcony
- Unique Design Style: Accent Walls*
- Window Coverings: White-Wood Blinds
Policies
Lease terms
- 6 months, 7 months, 8 months, 9 months, 10 months, 11 months, 12 months, 13 months, 14 months, 15 months, 16 months, 17 months, 18 months, 19 months, 20 months, 21 months, 22 months, 23 months, 24 months
Pet essentials
- DogsAllowedNumber allowed2Weight limit (lbs.)75Monthly dog rent$35One-time dog fee$500
- CatsAllowedNumber allowed2Weight limit (lbs.)75Monthly cat rent$35One-time cat fee$500
Special Features
- Community Events
- Community Grills
- Contemporary Open Layouts
- Demonstration Kitchen
- Flex | Split Rent Optionality
- Lush Green Spaces With Seating
- Parking: Covered Parking - Assigned
Neighborhood: North Indian Trail
Areas of interest
Use our interactive map to explore the neighborhood and see how it matches your interests.
Travel times
Walk, Transit & Bike Scores
Nearby schools in Spokane
GreatSchools rating
- 4/10Woodridge Elementary SchoolGrades: PK-5Distance: 0.5 mi
- 4/10Salk Middle SchoolGrades: 6-8Distance: 2.2 mi
- 4/10Shadle Park High SchoolGrades: 9-12Distance: 3.6 mi
Frequently asked questions
Jake at Indian Trail has a walk score of 34, it's car-dependent.
Jake at Indian Trail has a transit score of 26, it has some transit.
The schools assigned to Jake at Indian Trail include Woodridge Elementary School, Salk Middle School, and Shadle Park High School.
Yes, Jake at Indian Trail has in-unit laundry for some or all of the units.
Jake at Indian Trail is in the North Indian Trail neighborhood in Spokane, WA.
Dogs are allowed, with a maximum weight restriction of 75lbs. A maximum of 2 dogs are allowed per unit. This building has a pet fee ranging from $500 to $500 for dogs. This building has a one time fee of $500 and monthly fee of $35 for dogs. Cats are allowed, with a maximum weight restriction of 75lbs. A maximum of 2 cats are allowed per unit. This building has a pet fee ranging from $500 to $500 for cats. This building has a one time fee of $500 and monthly fee of $35 for cats.
