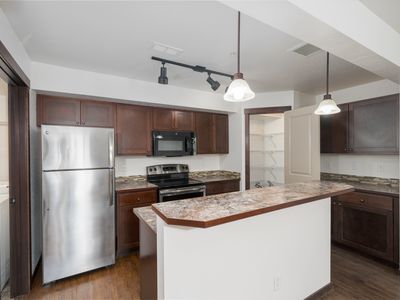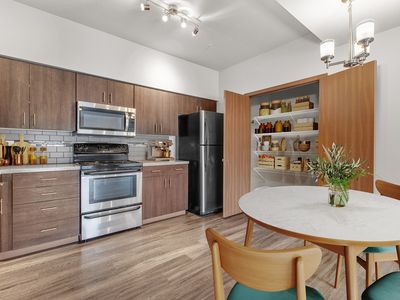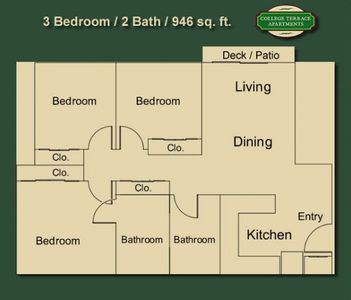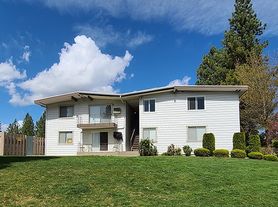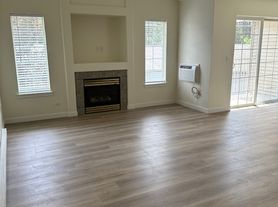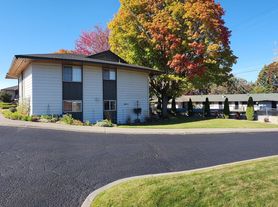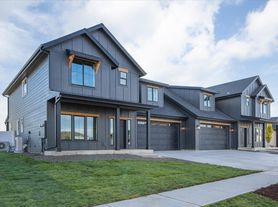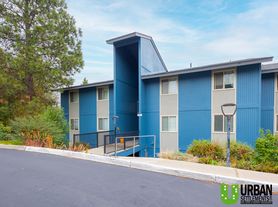Residences at Indian Trail
8808a N Indian Trail Rd, Spokane, WA 99208
- Special offer! Price shown is Base Rent, does not include non-optional fees and utilities. Review Building overview for details.
- Fall Savings: Receive up to $2000 off move in costs! Minimum lease term applies. Other costs and fees excluded.
Available units
Unit , sortable column | Sqft, sortable column | Available, sortable column | Base rent, sorted ascending | , sortable column |
|---|---|---|---|---|
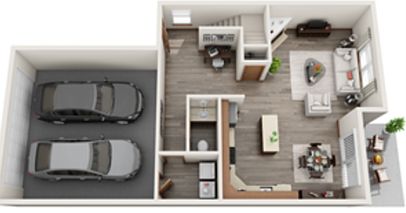 | 1,440 | Dec 19 | $2,295 | |
 | 1,440 | Now | $2,295 | |
 | 1,440 | Now | $2,295 | |
 | 1,440 | Dec 3 | $2,310 | |
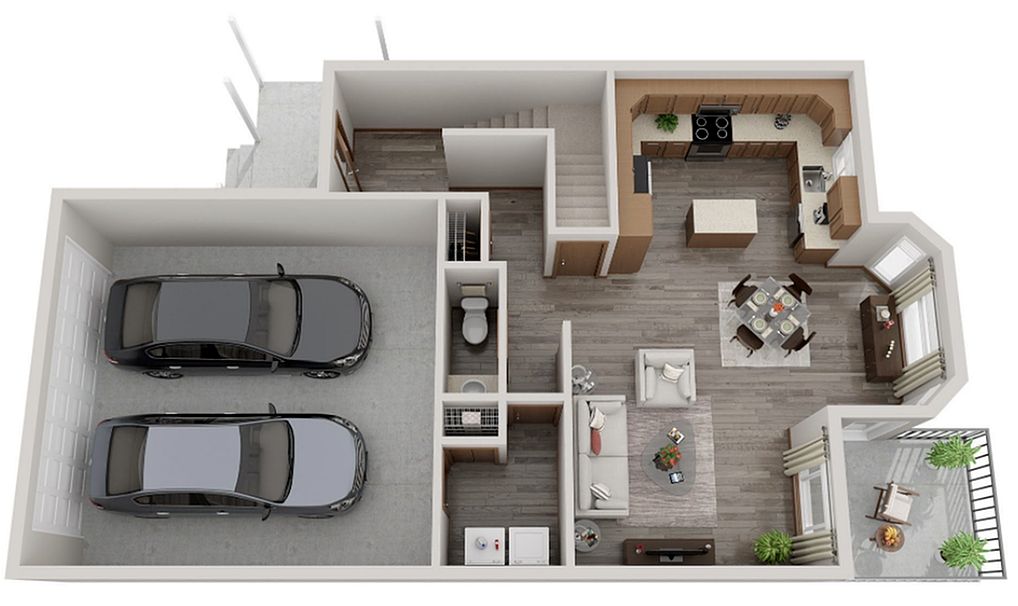 | 1,568 | Now | $2,595 | |
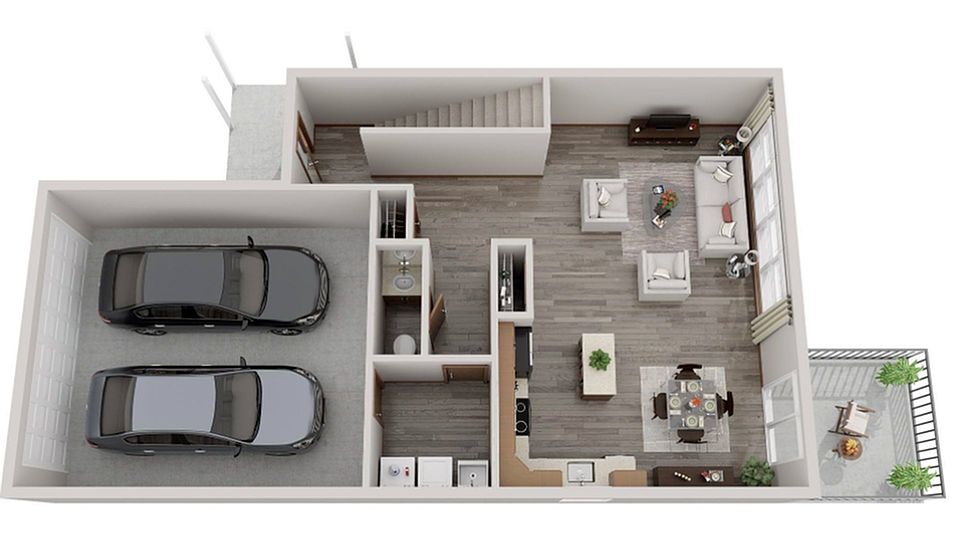 | 1,785 | Now | $2,595 | |
 | 1,785 | Now | $2,595 | |
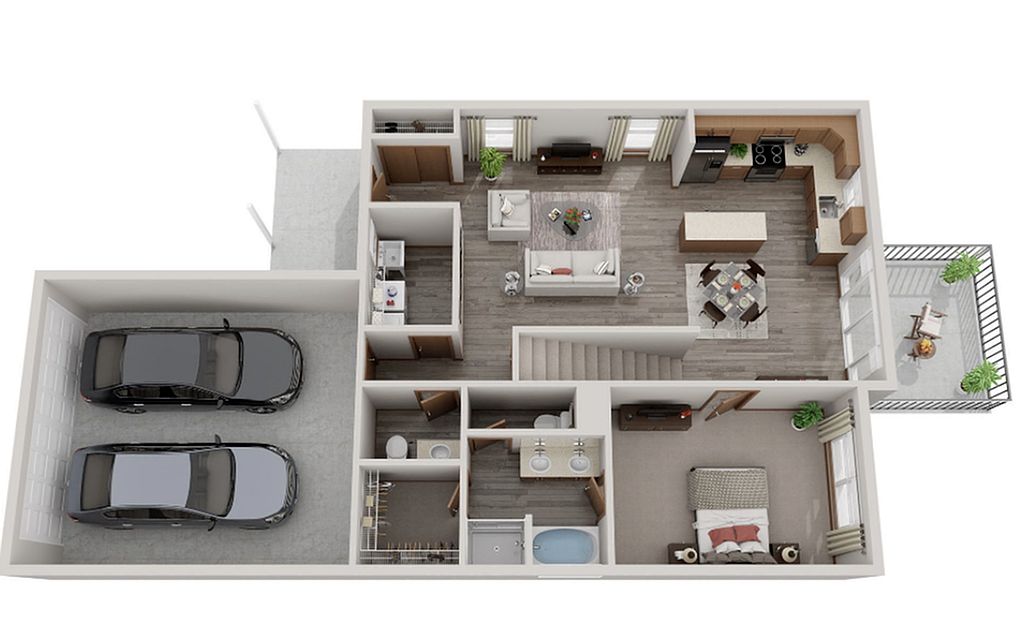 | 1,791 | Now | $2,595 | |
 | 1,791 | Now | $2,595 | |
 | 1,791 | Dec 9 | $2,595 | |
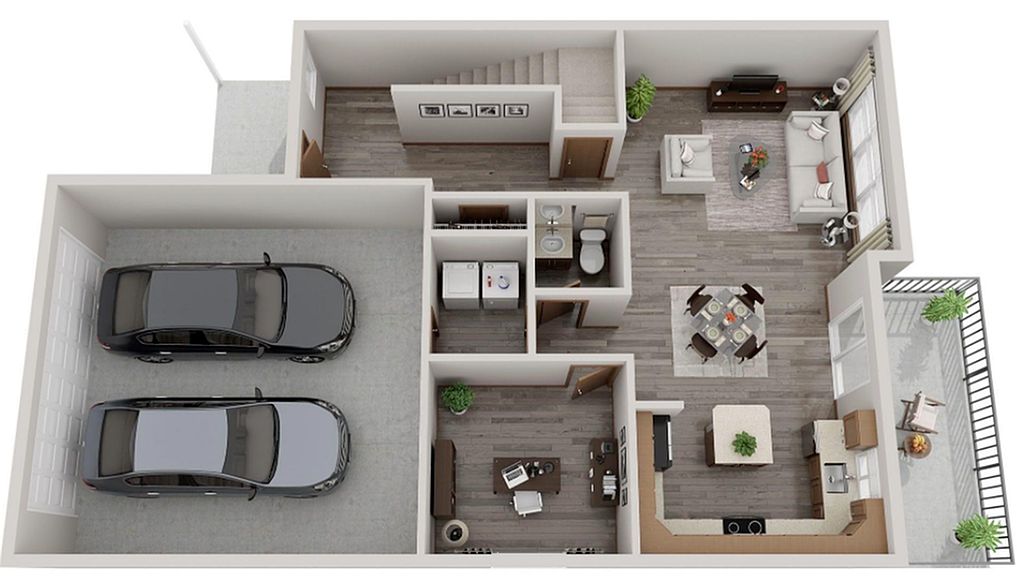 | 1,784 | Now | $2,695 | |
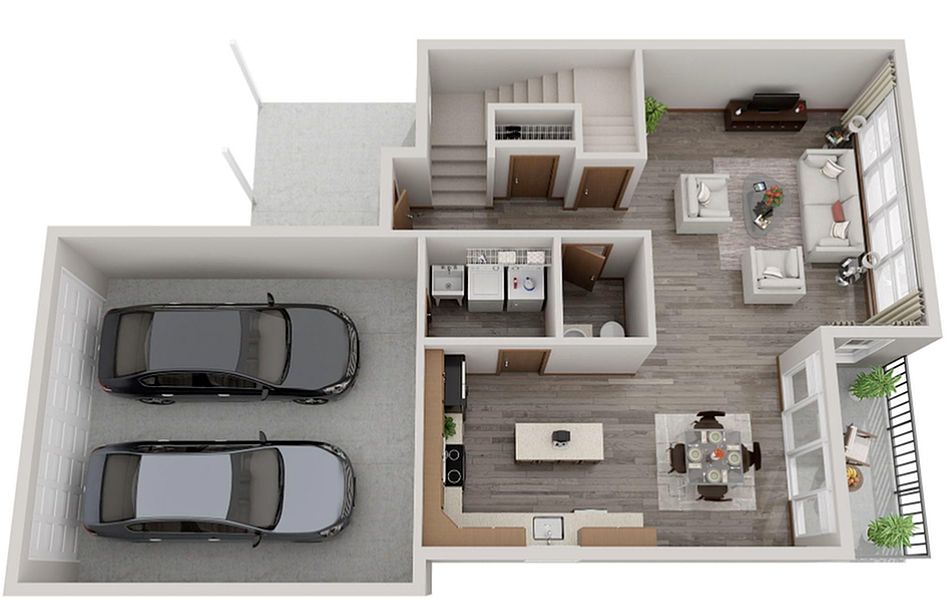 | 1,742 | Now | $2,795 |
What's special
Facts, features & policies
Community Amenities
Services & facilities
- On-Site Maintenance: Award Winning Maintenance Personnel
- Storage Space: Select Homes
View description
- View: Spectacular Views of Indian Trail Neighborhood
Unit Features
Appliances
- Garbage Disposal
- Washer/Dryer Hookups: Select Homes
Cooling
- Air Conditioning: Energy Efficient Central Heating & AC
- Ceiling Fan: Ceiling Fans
Flooring
- Vinyl: Vinyl Plank Flooring
Other
- **in Single Family Homes Only
- *in Townhomes Only
- 9 To 12 Foot Ceilings
- Balcony: Private Covered Deck or Patio
- Electric Utilities Included: LED Lighting Throughout Home
- Fireplace: Select Homes
- Granite Countertops: Select Homes
- High-end Appliances: Select Homes
- Large Closets: Walk-In Closets
- Patio Balcony: Private Covered Deck or Patio
Policies
Parking
- Garage: Select Homes
Pet essentials
- DogsAllowedNumber allowed2Weight limit (lbs.)65Monthly dog rent$50One-time dog fee$500
- CatsAllowedNumber allowed2Weight limit (lbs.)65Monthly cat rent$35One-time cat fee$500
Restrictions
Additional details
Special Features
- Accepts Electronic Payments: Resident Portal
- Easy Access To Riverside State Park
- Flex | Split Rent Optionality
Neighborhood: North Indian Trail
Areas of interest
Use our interactive map to explore the neighborhood and see how it matches your interests.
Travel times
Walk, Transit & Bike Scores
Nearby schools in Spokane
GreatSchools rating
- 4/10Woodridge Elementary SchoolGrades: PK-5Distance: 0.6 mi
- 4/10Salk Middle SchoolGrades: 6-8Distance: 2.1 mi
- 4/10Shadle Park High SchoolGrades: 9-12Distance: 3.5 mi
Frequently asked questions
Residences at Indian Trail has a walk score of 37, it's car-dependent.
Residences at Indian Trail has a transit score of 26, it has some transit.
The schools assigned to Residences at Indian Trail include Woodridge Elementary School, Salk Middle School, and Shadle Park High School.
Residences at Indian Trail has washer/dryer hookups available.
Residences at Indian Trail is in the North Indian Trail neighborhood in Spokane, WA.
Dogs are allowed, with a maximum weight restriction of 65lbs. A maximum of 2 dogs are allowed per unit. This community has a one time fee of $500 and monthly fee of $50 for dogs. Cats are allowed, with a maximum weight restriction of 65lbs. A maximum of 2 cats are allowed per unit. This community has a one time fee of $500 and monthly fee of $35 for cats.
