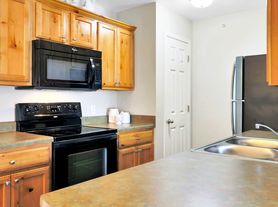$941 - $1,382
Fees may apply
1+ bd1+ ba800+ sqft
Kensington Park Apartments
For rent

Use our interactive map to explore the neighborhood and see how it matches your interests.
Heritage has a walk score of 63, it's somewhat walkable.
The schools assigned to Heritage include Field Elementary School, Cowden Elementary School, and Holland Elementary School.
Yes, Heritage has in-unit laundry for some or all of the units.
Heritage is in the Bradford Park neighborhood in Springfield, MO.
A maximum of 3 cats are allowed per unit. A maximum of 3 reptiles are allowed per unit. A maximum of 3 dogs are allowed per unit. A maximum of 3 birds are allowed per unit.
Claiming gives you access to insights and data about this property.