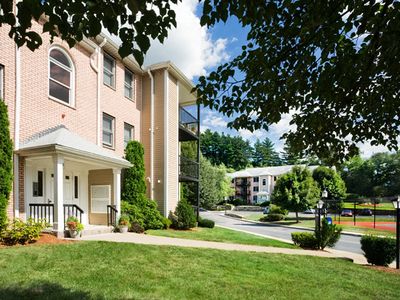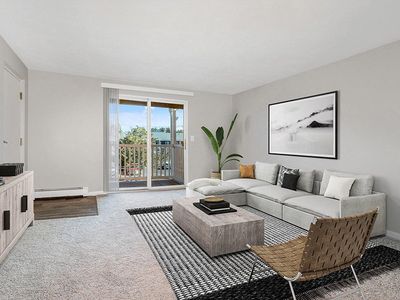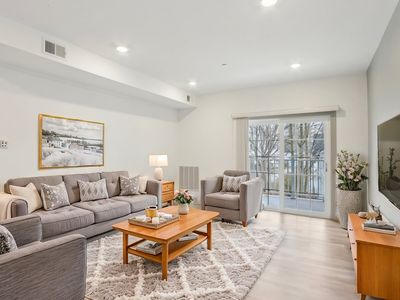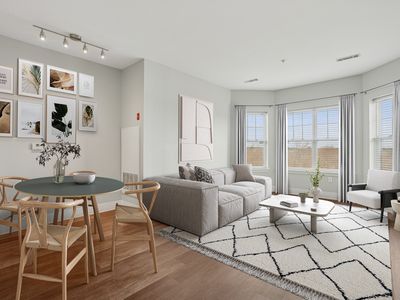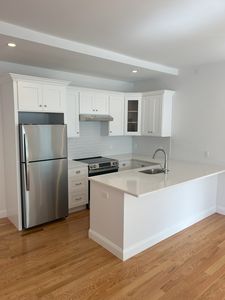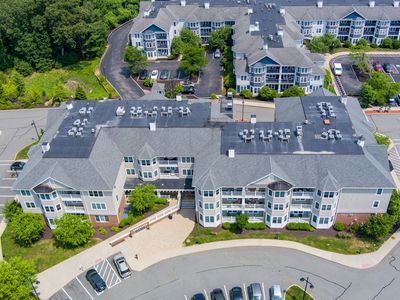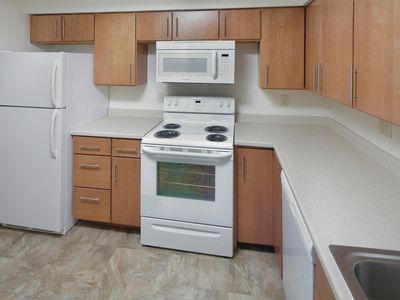Price shown is Base Rent. Residents are required to pay: At Move-in: Security Deposit (Refundable) ($1500.00/unit); Monthly: Electric-3rd Party (usage-based); Natural Gas-3rd Party (usage-based); Water/Sewer (usage-based); Renters Liability Insurance-3rd Party (varies). Please visit the property website for a full list of all optional and situational fees. Floor plans are artist's rendering. All dimensions are approximate. Actual product and specifications may vary in dimension or detail. Not all features are available in every rental home. Please see a representative for details.
Welcome Home at Lux at Stoughton
The unrivaled experience at Lux at Stoughton begins with a private tour of our elegant, tasteful apartments nestled in the heart of our pet-friendly community. With you in mind, Lux at Stoughton provides many amenities, including an Outdoor Putting Green and an Outdoor Lounge with a Firepit, available to residents living in one of our one and two-bedroom apartments. Don't waste any more time. Stop by today and see for yourself why Lux at Stoughton is undoubtedly a top location in Stoughton. Visit us today for your tour of Lux at Stoughton, where you can lead the life you want.
Special offer
Lux at Stoughton
3101 Stagecoach Rd, Stoughton, MA 02072
- Special offer! Price shown is Base Rent, does not include non-optional fees and utilities. Review Building overview for details.
Apartment building
1-2 beds
Pet-friendly
In-unit laundry (W/D)
Available units
Price may not include required fees and charges
Price may not include required fees and charges.
Unit , sortable column | Sqft, sortable column | Available, sortable column | Base rent, sorted ascending |
|---|---|---|---|
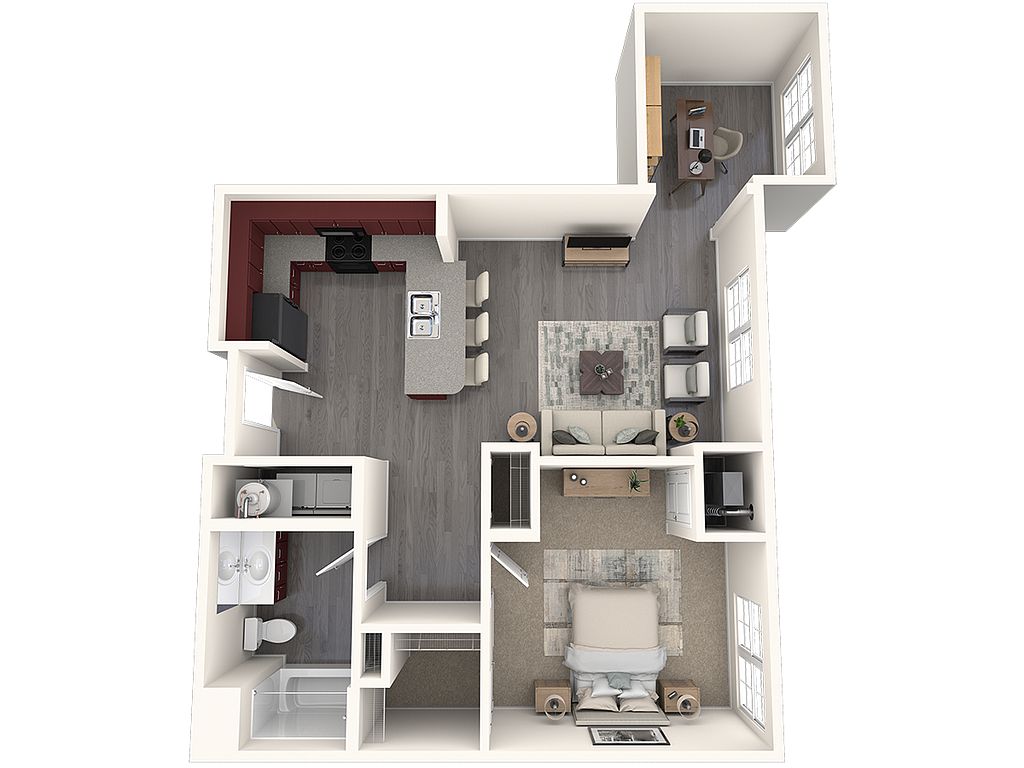 | 819 | Oct 7 | $2,267 |
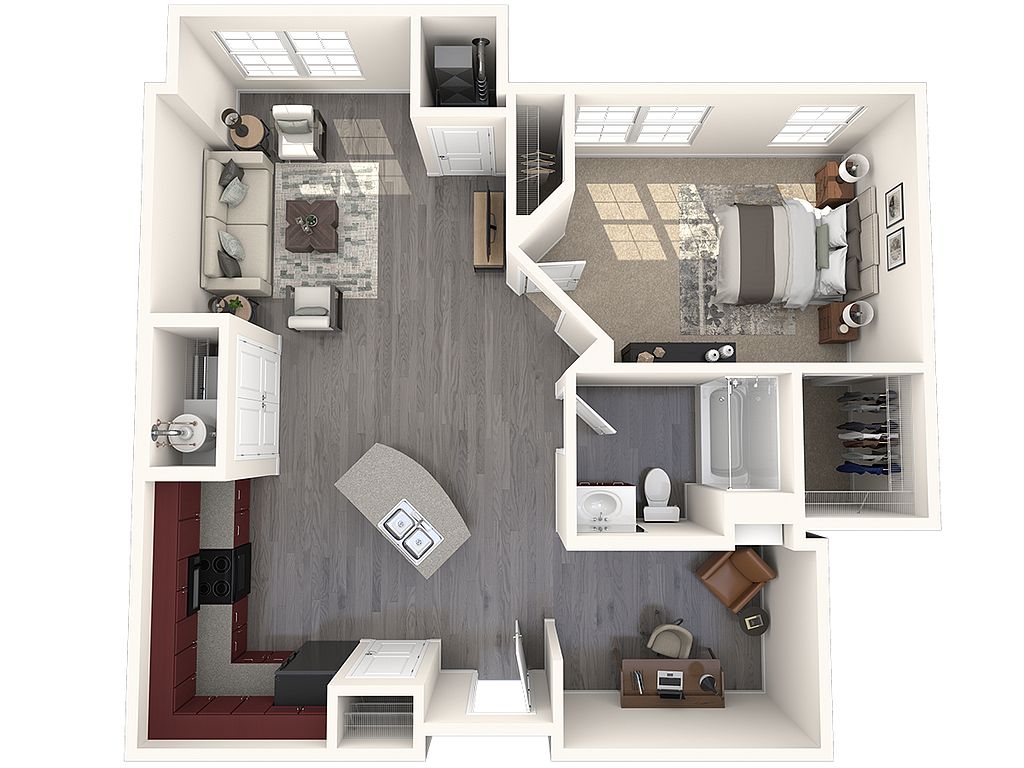 | 882 | Sep 8 | $2,366 |
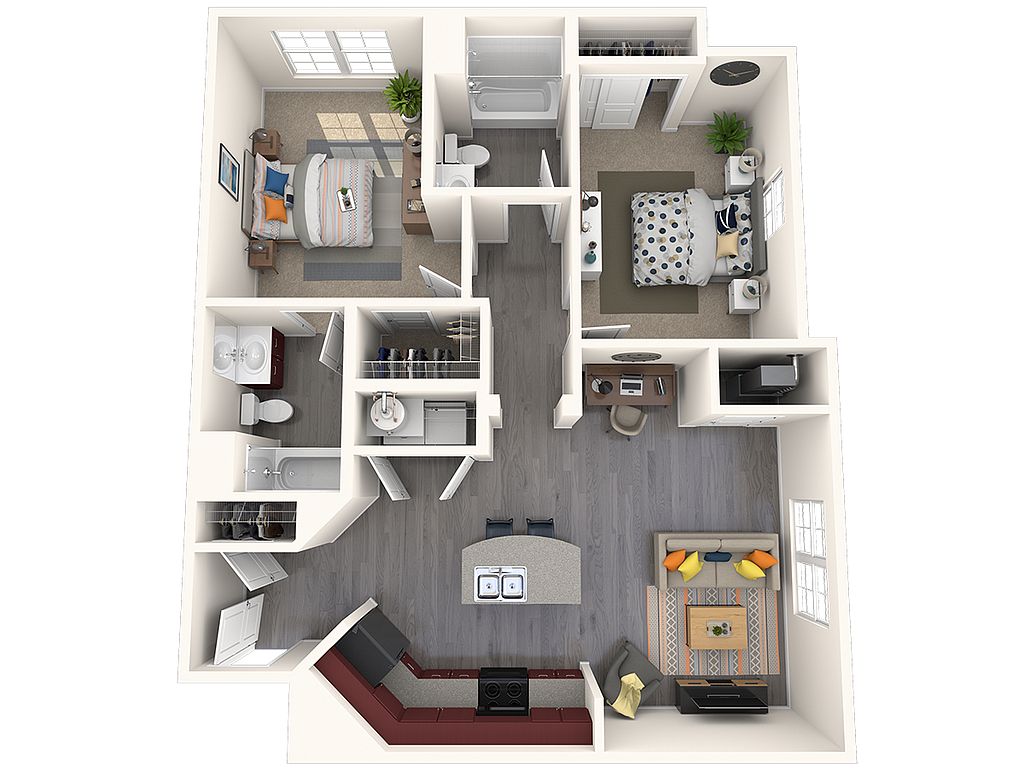 | 1,007 | Sep 17 | $2,912 |
 | 1,007 | Sep 12 | $3,042 |
What's special
Clubhouse
Get the party started
This building features a clubhouse. Only 16% of buildings in Norfolk County have this amenity.
Office hours
| Day | Open hours |
|---|---|
| Mon - Fri: | 9 am - 6 pm |
| Sat: | 10 am - 5 pm |
| Sun: | Closed |
Facts, features & policies
Building Amenities
Community Rooms
- Business Center
- Club House: Clubhouse area
- Fitness Center
- Lounge: Outdoor Lounge with Firepit
Other
- In Unit: Washer/Dryer
Outdoor common areas
- Garden: Community Garden
- Trail: Pet Friendly
Security
- Controlled Access: Controlled Access Building
Services & facilities
- On-Site Maintenance
- Package Service: Package Locker System
- Pet Park: Dog Park
- Storage Space
View description
- Model Home to View
Unit Features
Appliances
- Dishwasher
- Dryer: Washer/Dryer
- Refrigerator
- Washer: Washer/Dryer
Cooling
- Ceiling Fan
Flooring
- Hardwood: Hardwood floor
Other
- Double Pane Windows
- Island Kitchen
- Renovated Unit Iii
Policies
Lease terms
- Available months 6, 7, 8, 9, 10, 11, 12
Pets
Cats
- Allowed
- 2 pet max
- 80 lbs. weight limit
- $80 monthly pet fee
- Restrictions: No weight limit. 2 pets per apartment home. Please see our breed restriction policy. Pets-Max 2 allowed. We welcome up to 2 pets per home. Breed and restrictions may apply. Additional Pet Rent applies. Speak with a leasing professional to learn more. Cats-Rent $80 per month Dogs-$80 per month Restrictions: Pit Bull Terrier/Staffordshire Terriers/Rottweilers/Doberman Pinschers, Chows, Presa Canarios, Akitas
- Please call our Leasing Office for complete Pet Policy information.
Dogs
- Allowed
- 2 pet max
- 80 lbs. weight limit
- $80 monthly pet fee
- Restrictions: No weight limit. 2 pets per apartment home. Please see our breed restriction policy. Pets-Max 2 allowed. We welcome up to 2 pets per home. Breed and restrictions may apply. Additional Pet Rent applies. Speak with a leasing professional to learn more. Cats-Rent $80 per month Dogs-$80 per month Restrictions: Pit Bull Terrier/Staffordshire Terriers/Rottweilers/Doberman Pinschers, Chows, Presa Canarios, Akitas
- Please call our Leasing Office for complete Pet Policy information.
Special Features
- Bbq/fire Pit Area
- Carports
- Fees Or Deposit
- Key Pad
- Outdoor Fire Pits
- Outdoor Putting Green
- Pet Friendly
- Remote Control
- Size Of Model Home
- Smart Card
- Smoking Units Available
- Town House Property Only
Neighborhood: 02072
Areas of interest
Use our interactive map to explore the neighborhood and see how it matches your interests.
Travel times
Nearby schools in Stoughton
GreatSchools rating
- 5/10Joseph R Dawe Jr Elementary SchoolGrades: K-5Distance: 0.7 mi
- 4/10O'donnell Middle SchoolGrades: 6-8Distance: 1.4 mi
- 6/10Stoughton High SchoolGrades: 9-12Distance: 1.3 mi
Frequently asked questions
What is the walk score of Lux at Stoughton?
Lux at Stoughton has a walk score of 30, it's car-dependent.
What schools are assigned to Lux at Stoughton?
The schools assigned to Lux at Stoughton include Joseph R Dawe Jr Elementary School, O'donnell Middle School, and Stoughton High School.
Does Lux at Stoughton have in-unit laundry?
Yes, Lux at Stoughton has in-unit laundry for some or all of the units.
What neighborhood is Lux at Stoughton in?
Lux at Stoughton is in the 02072 neighborhood in Stoughton, MA.
What are Lux at Stoughton's policies on pets?
Cats are allowed, with a maximum weight restriction of 80lbs. A maximum of 2 cats are allowed per unit. This building has monthly fee of $80 for cats. Dogs are allowed, with a maximum weight restriction of 80lbs. A maximum of 2 dogs are allowed per unit. This building has monthly fee of $80 for dogs.
