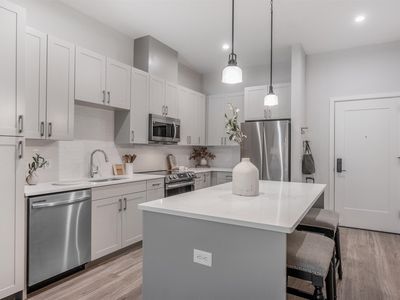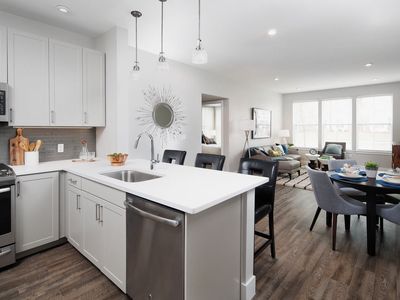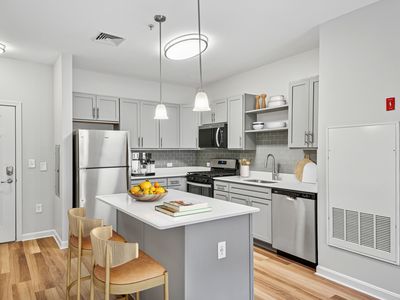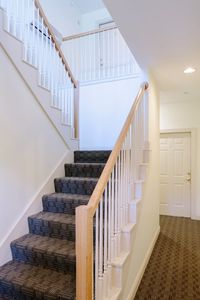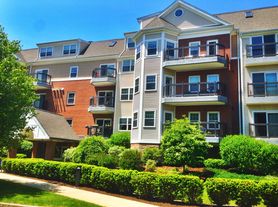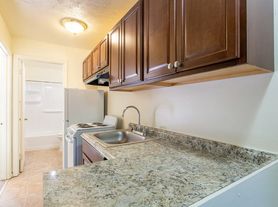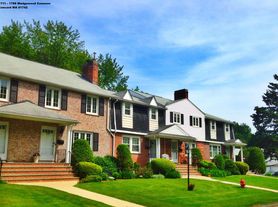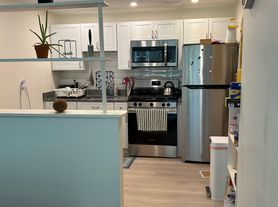Discover the newest desirable apartments in Sudbury, MA!
Discover the newest desirable apartments in Sudbury, MA! The Apartments at Cold Brook Crossing is situated on a 40-acre wooded glade off Route 117, The Apartments at Cold Brook Crossing is a sophisticated gem where luxury living and stunning amenities are found on an intimate scale. Find a home that features luxury design, abundant natural light, and inspiring views. At Cold Brook Crossing, you'll find our personality defined by classic New England town features and modern design. Choose from 1, 1+den, 2- and 3-bedroom apartments, underground garage parking, abundant outdoor spaces, and full amenity offerings. Self-book your tour today!
Special offer
- Special offer! Limited Availability - Move in now and enjoy the Holidays Rent Free - don't pay a full month's rent until the New Year!
Apartment building
1-3 beds
Available units
This listing now includes required monthly fees in the total price.
Unit , sortable column | Sqft, sortable column | Available, sortable column | Total price, sorted ascending |
|---|---|---|---|
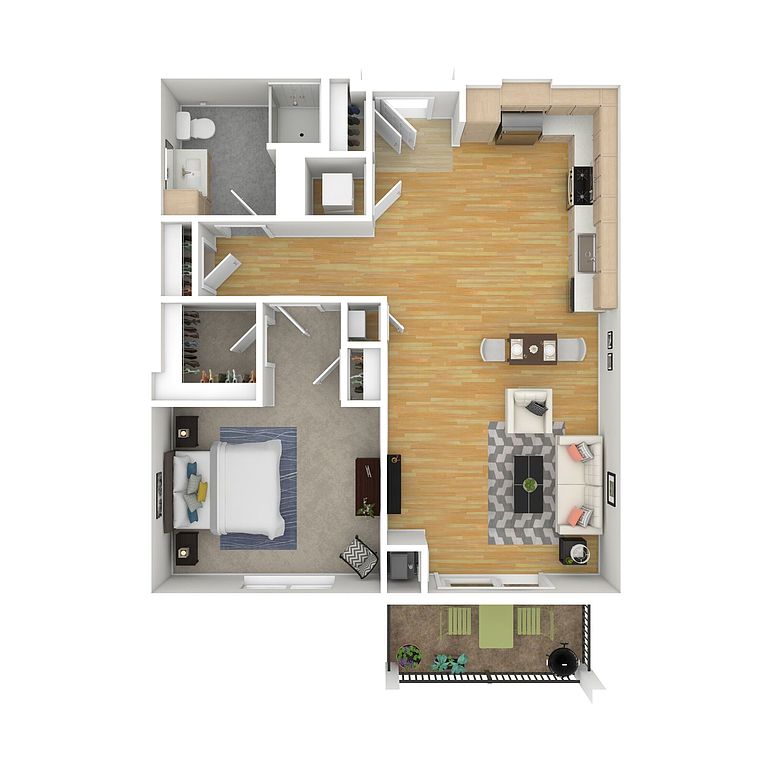 | 802 | Feb 6 | $2,745 |
 | 802 | Jan 31 | $2,795 |
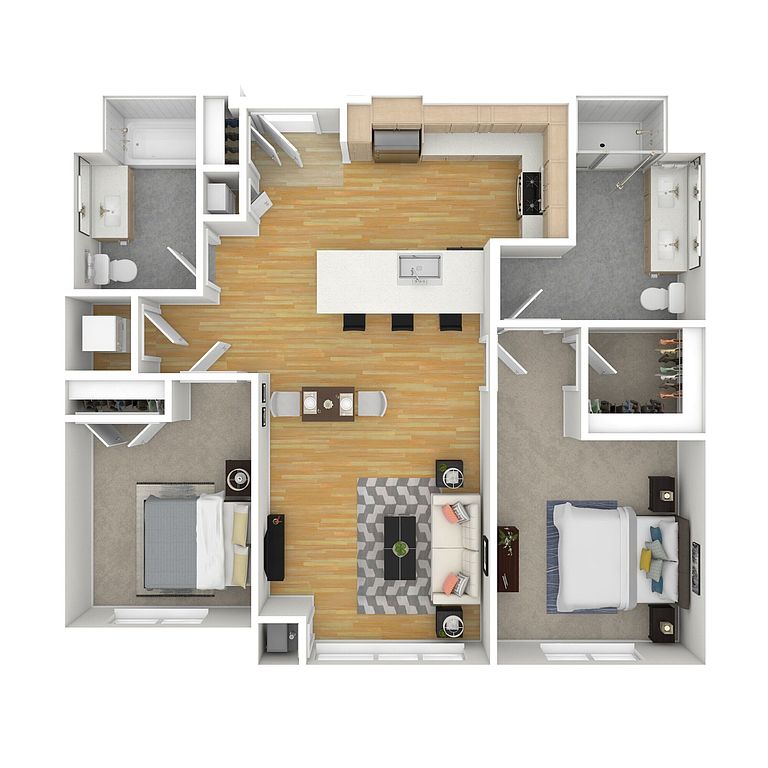 | 1,089 | Now | $3,370 |
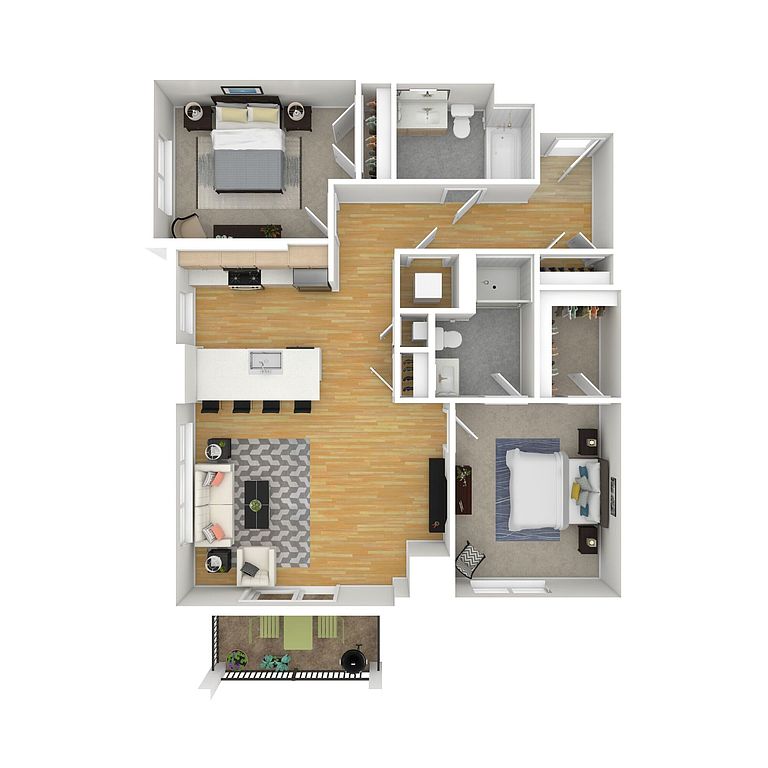 | 1,050 | Now | $3,499 |
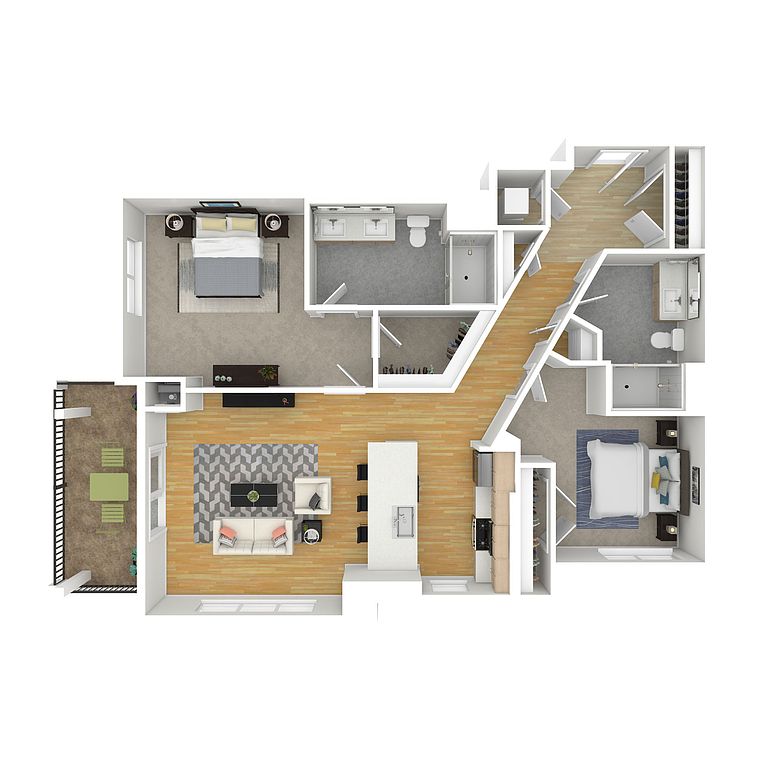 | 1,108 | Now | $3,995 |
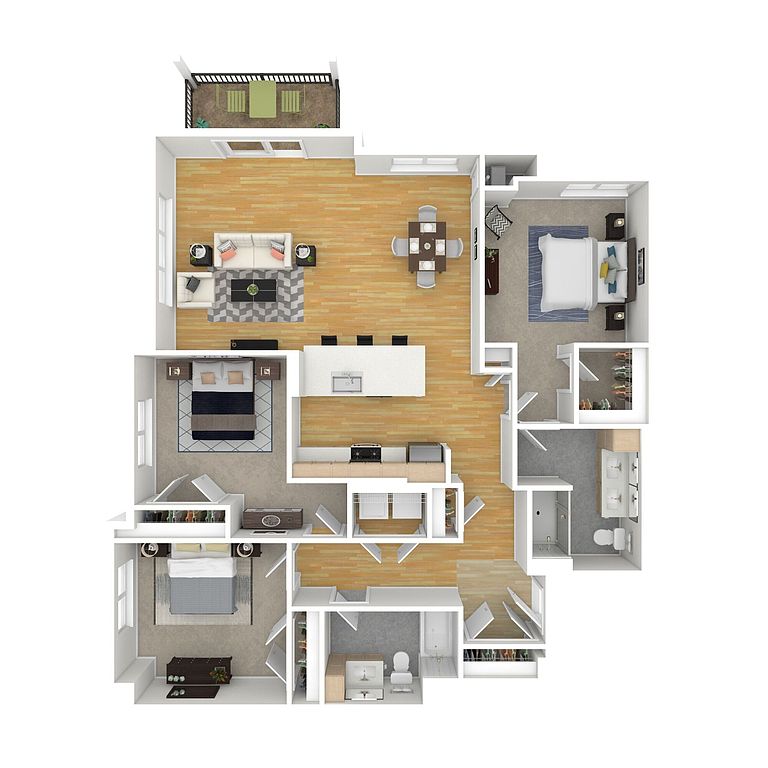 | 1,510 | Jan 10 | $5,295 |
 | 1,510 | Feb 28 | $5,395 |
What's special
Patio
In the mood for fresh air?
A patio is a rare feature. Less than 15% of buildings in Middlesex County have this amenity.
Inspiring viewsLuxury designAbundant outdoor spacesAbundant natural lightModern design
Office hours
| Day | Open hours |
|---|---|
| Mon: | 9 am - 6 pm |
| Tue: | 9 am - 6 pm |
| Wed: | 9 am - 6 pm |
| Thu: | 9 am - 6 pm |
| Fri: | 9 am - 5 pm |
| Sat: | 10 am - 5 pm |
| Sun: | Closed |
Facts, features & policies
Building Amenities
Community Rooms
- Fitness Center: Fitness Center with Star Trac Brand Cardio Equipme
- Lounge: Beautifully Appointed Club Lounge with Tasting Kit
Outdoor common areas
- Garden: Community Garden & Garden Club
- Patio: Balconies & Patios in Select Homes
Services & facilities
- Elevator: Elevator in Building with Direct Access to Garage
- Package Service: Amazon Package Lockers
- Pet Park: Dogs Enjoy our Area Trails, Dog Park and Pet Spa
View description
- Tranquil Views of Natural Woodlands
Unit Features
Appliances
- Range: Stainless Steel Appliances with Gas Range Cooking
Other
- 1 Bedroom, 1 Bedroom With Den, Two Bedroom & Three
- 1bed, 1bed/den, 2bed & 3bed Apartments
- Antique Light Oak Plank Flooring
- Closets With Custom Organization Rack System
- Deep Tubs & Glass Surround Showers
- Expansive Windows Allowing Abundant Natural Light
- Fireplace: Three Season Patio with Fire Place, Grilling Areas
- Gas Hvac
- Generous Closets With Custom Organization Rack Sys
- Patio Balcony: Balconies & Patios in Select Homes
- Pendant & Recessed Lighting
- Sea Shell Polished Quartz Countertops With Kitchen
- Tiled Bathroom Flooring
- Window Coverings
Policies
Lease terms
- Available months 6, 7, 8, 9, 10, 11, 12, 13, 14, 15, 16, 17, 18
Special Features
- Bike Share, Car Share & Ev Charging Stations
- Creative Makers Room For Workshops & Art Classes
- Impressive Work From Home Hub With Private Office
- Landscaped Grounds & Walking Trails
- Minutes To Commuter Rail In Concord & Lincoln
Neighborhood: 01776
Areas of interest
Use our interactive map to explore the neighborhood and see how it matches your interests.
Travel times
Walk, Transit & Bike Scores
Walk Score®
/ 100
Car-DependentBike Score®
/ 100
Somewhat BikeableNearby schools in Sudbury
GreatSchools rating
- 8/10Josiah Haynes Elementary SchoolGrades: K-5Distance: 1.4 mi
- 8/10Ephraim Curtis Middle SchoolGrades: 6-8Distance: 3.5 mi
- 10/10Lincoln-Sudbury Regional High SchoolGrades: 9-12Distance: 1.6 mi
Frequently asked questions
What is the walk score of The Apartments at Cold Brook Crossing?
The Apartments at Cold Brook Crossing has a walk score of 19, it's car-dependent.
What schools are assigned to The Apartments at Cold Brook Crossing?
The schools assigned to The Apartments at Cold Brook Crossing include Josiah Haynes Elementary School, Ephraim Curtis Middle School, and Lincoln-Sudbury Regional High School.
What neighborhood is The Apartments at Cold Brook Crossing in?
The Apartments at Cold Brook Crossing is in the 01776 neighborhood in Sudbury, MA.
Your dream apartment is waitingThree new units were recently added to this listing.
