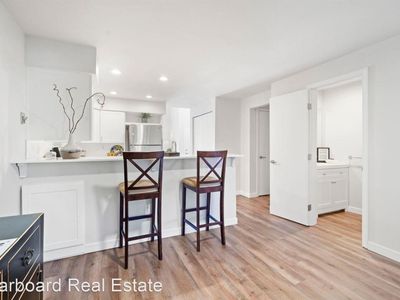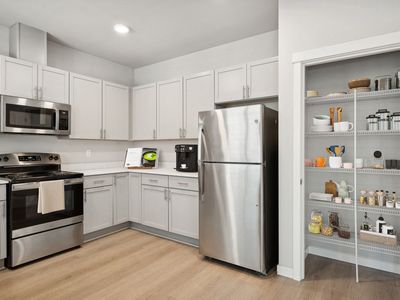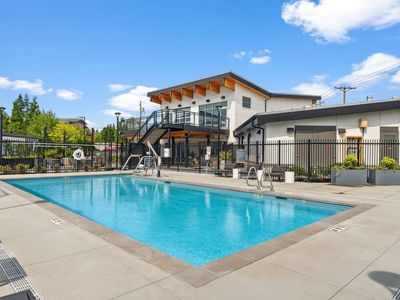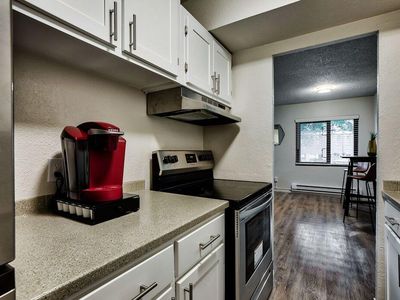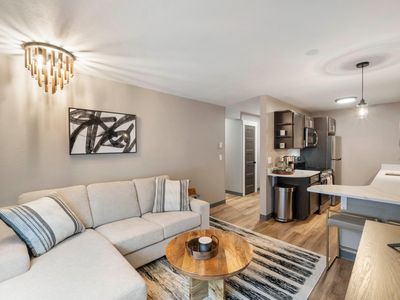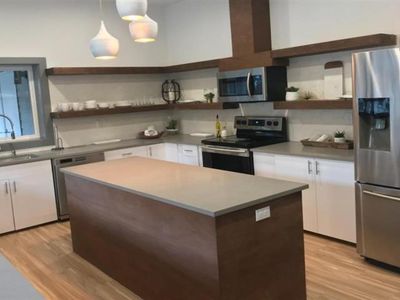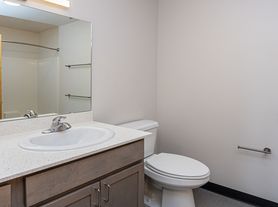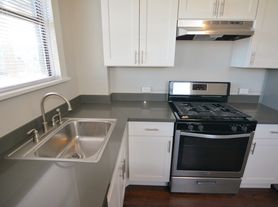At Aspire11, there are exciting design elements and exceptional amenities wherever you look. The soul of the community is our stunning private courtyard - a peaceful place where you can breathe in that crisp Pacific Northwest air while soaking in gorgeous views of Commencement Bay. Whether you're catching up with neighbors or hosting a starlit dinner party, this is your outdoor living. Inside, you'll find spaces crafted to bring people together. Cozy up by the firepit for great conversation, find your perfect quiet corner to tackle that project, or join fellow fans in our theater room on game day.

Explore 3D tour
Special offerNew construction
- Special offer! 12 weeks free on all studios! Limited-time offer - contact us today for details. Restrictions may apply*
Apartment building
Studio-1 bed
Pet-friendly
Detached garage
In-unit laundry (W/D)
Available units
Price may not include required fees and charges
Price may not include required fees and charges.
Unit , sortable column | Sqft, sortable column | Available, sortable column | Base rent, sorted ascending |
|---|---|---|---|
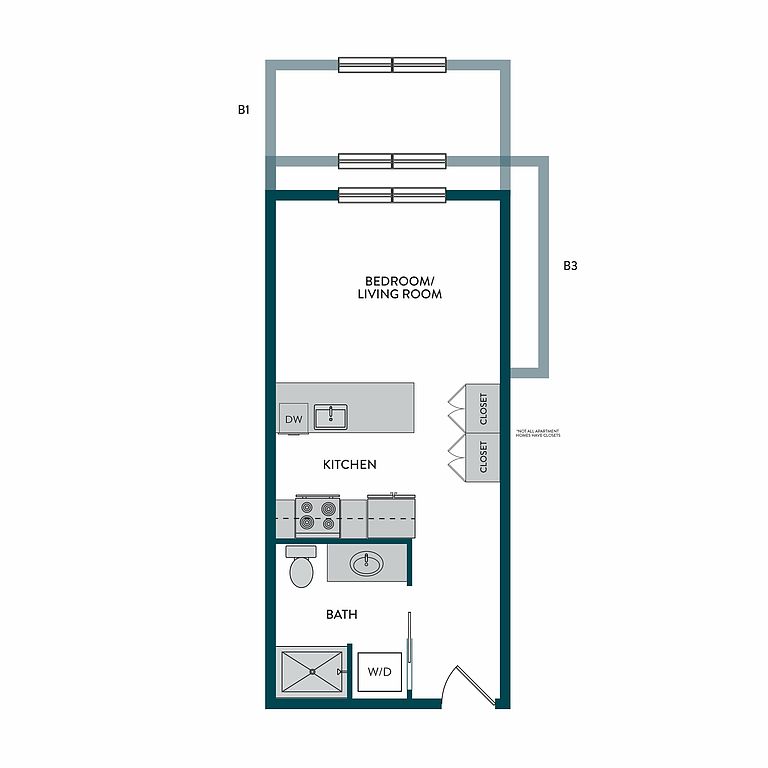 | 374 | Now | $1,374 |
 | 374 | Now | $1,374 |
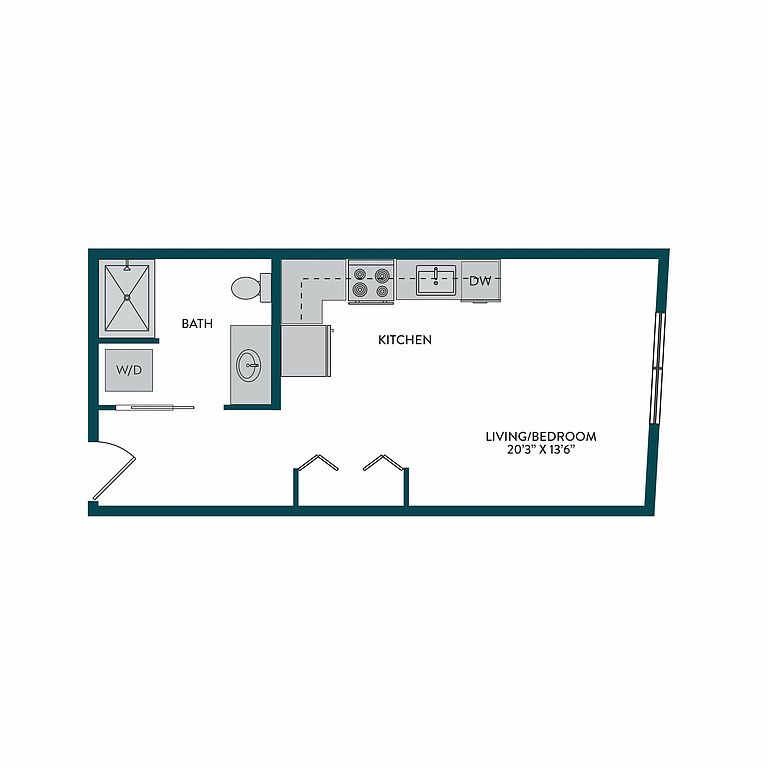 | 357 | Now | $1,378 |
 | 357 | Now | $1,378 |
 | 374 | Now | $1,389 |
 | 374 | Now | $1,389 |
 | 374 | Now | $1,389 |
 | 374 | Now | $1,389 |
 | 374 | Now | $1,389 |
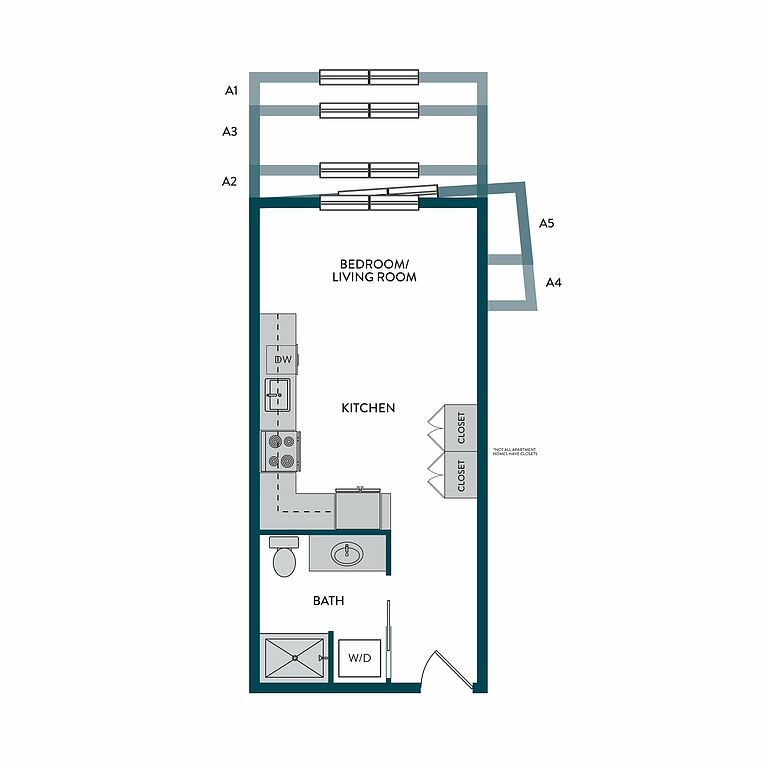 | 389 | Now | $1,394 |
 | 389 | Now | $1,394 |
 | 400 | Now | $1,399 |
 | 400 | Now | $1,399 |
 | 400 | Now | $1,399 |
 | 400 | Now | $1,399 |
What's special
Private courtyardOutdoor livingPerfect quiet cornerTheater room
3D tours
 Zillow 3D Tour 1
Zillow 3D Tour 1 Zillow 3D Tour 2
Zillow 3D Tour 2 Zillow 3D Tour 3
Zillow 3D Tour 3
Office hours
| Day | Open hours |
|---|---|
| Mon - Fri: | 9 am - 6 pm |
| Sat: | 9 am - 6 pm |
| Sun: | 9 am - 6 pm |
Facts, features & policies
Building Amenities
Community Rooms
- Business Center
- Fitness Center: Fitness and Yoga Center
- Game Room: Lounge / Game Room
- Pet Washing Station
- Theater
Other
- In Unit: Full Size Washer & Dryer in Every Home
- Sauna
Outdoor common areas
- Patio: Walk-Out Patio/Balcony* (select homes)
Security
- Gated Entry: Gate
Services & facilities
- Bicycle Storage: Bike Storage
- Elevator
- Pet Park
- Storage Space
Unit Features
Appliances
- Dryer: Full Size Washer & Dryer in Every Home
- Washer: Full Size Washer & Dryer in Every Home
Cooling
- Air Conditioning: Air Conditioning* (select homes)
Flooring
- Carpet: Carpet in Bedrooms
Other
- Patio Balcony: Walk-Out Patio/Balcony* (select homes)
Policies
Parking
- Detached Garage: Garage Lot
- Garage
- Parking Lot: Other
Lease terms
- 6, 7, 8, 9, 10, 11, 12
Pet essentials
- DogsAllowedMonthly dog rent$40One-time dog fee$350Dog deposit$350
- CatsAllowedMonthly cat rent$40One-time cat fee$350Cat deposit$350
Additional details
Breed restrictions apply, please contact for details. Restrictions: None
Pet amenities
Pet Park
Special Features
- 9ft. Ceilings* (select Homes)
- Availability 24 Hours
- Barn-door Style Walk-in Closets* (select Homes)
- Bbq/picnic Areas
- Bilt Rewards
- Breakfast Bar* (select Homes)
- Coffee Bistro
- Custom Wardrobe Closets* (all Studio Floor Plans)
- Ev Parking
- Lobby - Plant Wall
- Lvp Flooring
- Massage Room
- Open Cabinets Above Breakfast Bar* (select Homes)
- Outdoor Courtyard
- Outdoor Kitchen
- Pc Workstations
- Retail
- Roller Shades
- Soft Close Cabinets
- Tile Backsplash
- Undermount Sink In Kitchen And Bathroom
- White Quartz Countertops
- Wide Entry Space* (select Homes)
Neighborhood: New Tacoma
Areas of interest
Use our interactive map to explore the neighborhood and see how it matches your interests.
Travel times
Nearby schools in Tacoma
GreatSchools rating
- 2/10Edna Travis ElementaryGrades: PK-5Distance: 0.8 mi
- 3/10Hilltop Heritage Middle SchoolGrades: 6-8Distance: 0.8 mi
- 7/10Stadium High SchoolGrades: 9-12Distance: 1 mi
Frequently asked questions
What is the walk score of Aspire11?
Aspire11 has a walk score of 92, it's a walker's paradise.
What schools are assigned to Aspire11?
The schools assigned to Aspire11 include Edna Travis Elementary, Hilltop Heritage Middle School, and Stadium High School.
Does Aspire11 have in-unit laundry?
Yes, Aspire11 has in-unit laundry for some or all of the units.
What neighborhood is Aspire11 in?
Aspire11 is in the New Tacoma neighborhood in Tacoma, WA.
What are Aspire11's policies on pets?
To have a cat at Aspire11 there is a required deposit of $350. This building has a one time fee of $350 and monthly fee of $40 for cats. To have a dog at Aspire11 there is a required deposit of $350. This building has a one time fee of $350 and monthly fee of $40 for dogs.
Does Aspire11 have virtual tours available?
Yes, 3D and virtual tours are available for Aspire11.
