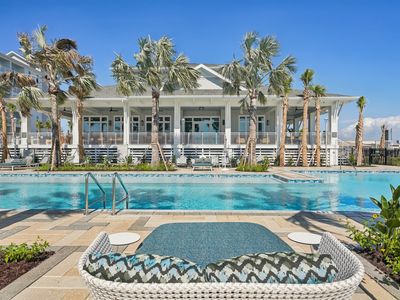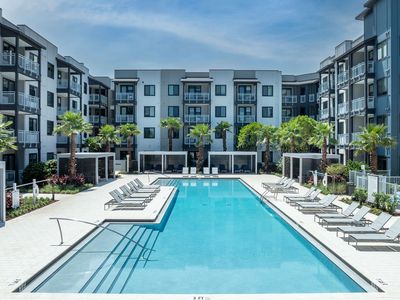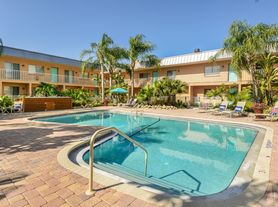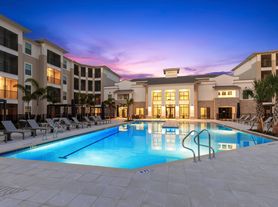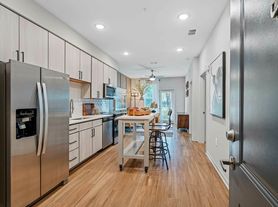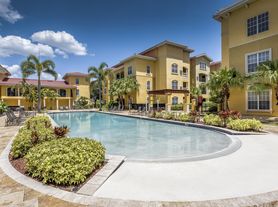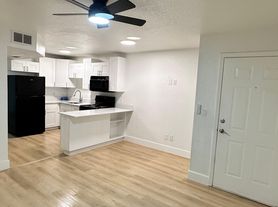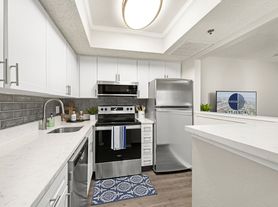Price shown is Base Rent. Residents are required to pay: At Application: Admin Fee ($200.00/unit); Application Fee ($75.00/leaseholder, nonrefundable); At Move-in: Security Deposit (Refundable) ($400.00/unit); Monthly: Utility-Billing Admin Fee ($5.50/unit); Electric-3rd Party (usage-based); Water/Sewer (usage-based); Common Area-Electric (usage-based); Occasional: Utility-New Account/Final Bill Fee ($15.0-$20.0); Per Lease: Trash-Doorstep ($25.00/unit). Please visit the property website for a full list of all optional and situational fees. Floor plans are artist's rendering. All dimensions are approximate. Actual product and specifications may vary in dimension or detail. Not all features are available in every rental home. Please see a representative for details.
Special offer
M South
5110 S Manhattan Ave, Tampa, FL 33611
- Special offer! Price shown is Base Rent, does not include non-optional fees and utilities. Review Building overview for details.
- We're Offering Up To SIX WEEKS FREE on Select Homes!*
Apartment building
1-3 beds
Available units
Price may not include required fees and charges
Price may not include required fees and charges.
Unit , sortable column | Sqft, sortable column | Available, sortable column | Base rent, sorted ascending |
|---|---|---|---|
4106 1 bd, 1 ba | 622 | Now | $1,837 |
4306 1 bd, 1 ba | 622 | Now | $1,847 |
8304 1 bd, 1 ba | 764 | Nov 30 | $1,849 |
2311 1 bd, 1 ba | 780 | Nov 30 | $1,862 |
5206 1 bd, 1 ba | 780 | Feb 19 | $1,872 |
6206 1 bd, 1 ba | 780 | Dec 6 | $1,872 |
7206 1 bd, 1 ba | 780 | Nov 7 | $1,907 |
8102 1 bd, 1 ba | 780 | Now | $1,937 |
6209 1 bd, 1 ba | 764 | Dec 14 | $1,949 |
6204 1 bd, 1 ba | 764 | Nov 10 | $1,949 |
8308 1 bd, 1 ba | 764 | Now | $1,999 |
8109 1 bd, 1 ba | 764 | Now | $2,064 |
6201 2 bd, 2 ba | 1,162 | Now | $2,177 |
6310 2 bd, 2 ba | 1,162 | Now | $2,367 |
2203 2 bd, 2 ba | 1,162 | Now | $2,387 |
What's special
Office hours
| Day | Open hours |
|---|---|
| Mon - Fri: | 9 am - 6 pm |
| Sat: | 10 am - 5 pm |
| Sun: | Closed |
Property map
Tap on any highlighted unit to view details on availability and pricing
Use ctrl + scroll to zoom the map
Facts, features & policies
Building Amenities
Community Rooms
- Business Center
- Club House: Clubhouse Proximity
- Fitness Center
- Lounge: TV Lounge
Other
- Swimming Pool: Partial Pool View
Outdoor common areas
- Barbecue: BBQ Grill
Security
- Gated Entry: Gated Community
Services & facilities
- On-Site Maintenance
- Online Rent Payment
- Pet Park: Bark Park
View description
- Obstructed View
- Street View
Unit Features
Other
- Balcony
- Patio Balcony: Balcony
Policies
Parking
- None
Lease terms
- 7, 8, 9, 10, 11, 12, 13, 14, 15, 16, 17, 18
Special Features
- 1x1 Sqft2
- Appliances Stainless
- Closet Walk-in
- Corner Unit
- Cyber Cafe
- Granite Counters
- Top Floor
Neighborhood: Rattlesnake
Areas of interest
Use our interactive map to explore the neighborhood and see how it matches your interests.
Travel times
Nearby schools in Tampa
GreatSchools rating
- 5/10Anderson Elementary SchoolGrades: PK-5Distance: 1 mi
- 4/10Madison Middle SchoolGrades: 6-8Distance: 1.2 mi
- 6/10Robinson High SchoolGrades: 9-12Distance: 1.1 mi
Frequently asked questions
What is the walk score of M South?
M South has a walk score of 59, it's somewhat walkable.
What is the transit score of M South?
M South has a transit score of 27, it has some transit.
What schools are assigned to M South?
The schools assigned to M South include Anderson Elementary School, Madison Middle School, and Robinson High School.
What neighborhood is M South in?
M South is in the Rattlesnake neighborhood in Tampa, FL.
