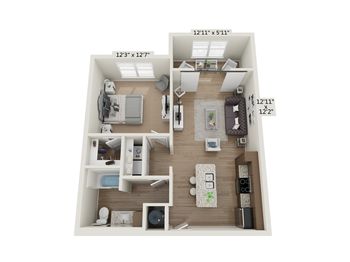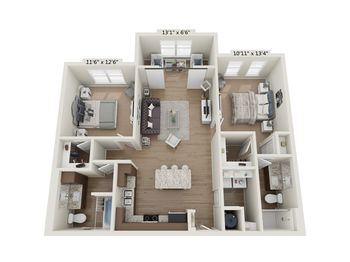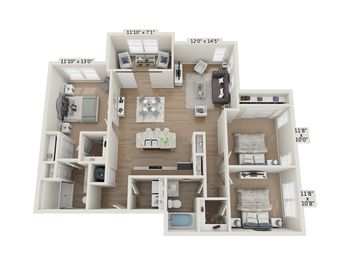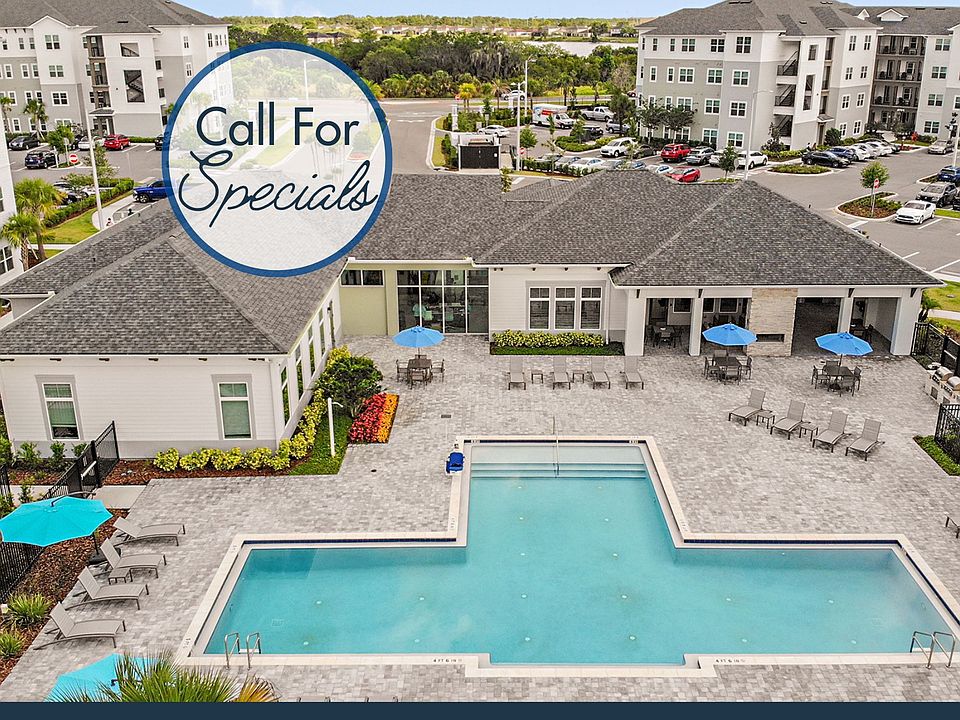4 units available now

4 units available now

4 units available now

2 units avail. now | 2 avail. Sep 6-Sep 15

| Day | Open hours |
|---|---|
| Mon - Fri: | 9 am - 6 pm |
| Sat: | 10 am - 5 pm |
| Sun: | Closed |
Use our interactive map to explore the neighborhood and see how it matches your interests.
Progress Village has a walk score of 12, it's car-dependent.
Progress Village has a transit score of 20, it has minimal transit.
The schools assigned to Progress Village include Lamb Elementary, Giunta Middle School, and Spoto High School.
Yes, Progress Village has in-unit laundry for some or all of the units.
Progress Village is in the 33619 neighborhood in Tampa, FL.
To have a dog at Progress Village there is a required deposit of $250. This building has monthly fee of $25 for dogs. A maximum of 2 cats are allowed per unit. To have a cat at Progress Village there is a required deposit of $250. This building has monthly fee of $25 for cats.
Yes, 3D and virtual tours are available for Progress Village.
