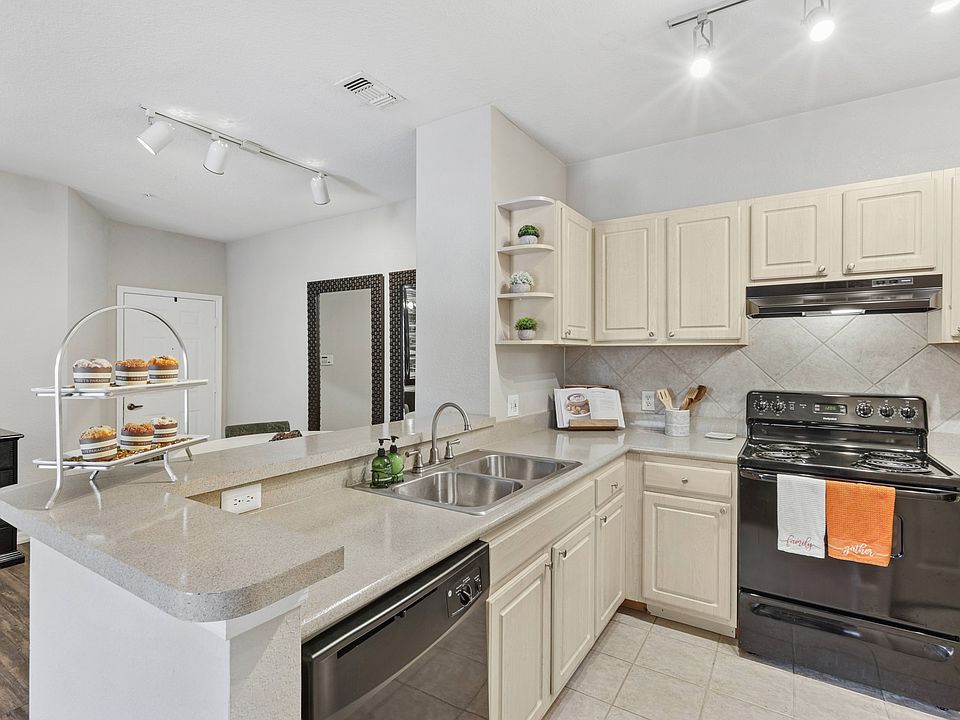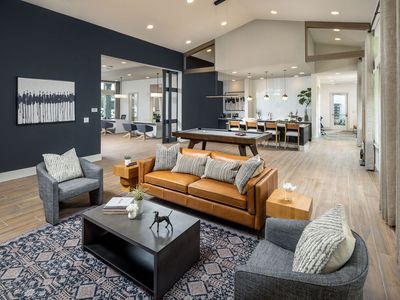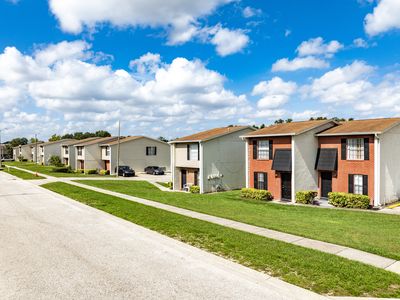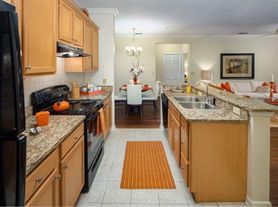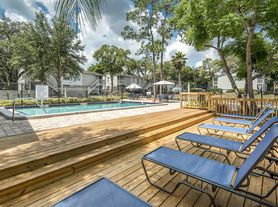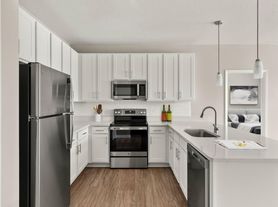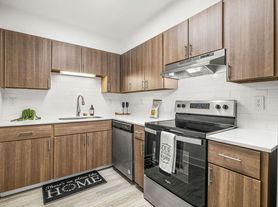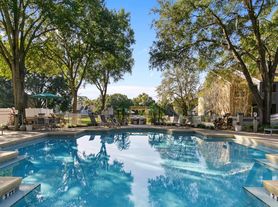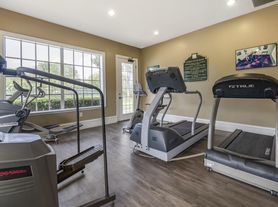Sanctuary at Highland Oaks is an apartment community beautifully situated in the heart of Tampa, FL, just minutes from downtown Tampa. With easy access to I-4 and I-75, you are close to public transportation and an array of shopping, dining and entertainment options. Our spacious apartment homes offer the ultimate in comfort and convenience all located within a lush tropical setting. Whether working out in our 24-hour fitness center, enjoying a swim in our resort style swimming pools or cooking on our outdoor grills, you'll feel right at home. Appointments preferred. Please contact us today to schedule a tour prior to your visit.

Explore 3D tour
Special offer
Sanctuary At Highland Oaks
10246 Douglas Oaks Cir, Tampa, FL 33610
- Special offer! Look and Lease! Apply within 24 hrs of your first tour and receive $99 app + admin fees.
Preferred Employers receive $750 OFF*
*Restrictions apply.
Apartment building
1-4 beds
Pet-friendly
Covered parking
Air conditioning (central)
Available units
Price may not include required fees and charges
Price may not include required fees and charges.
Unit , sortable column | Sqft, sortable column | Available, sortable column | Base rent, sorted ascending |
|---|---|---|---|
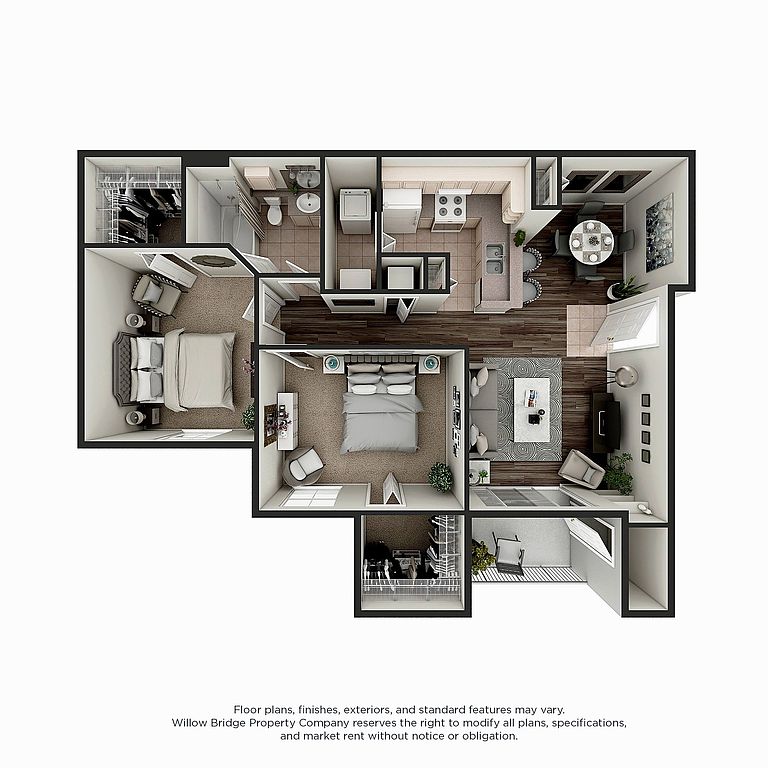 | 982 | Now | $1,436 |
 | 982 | Now | $1,436 |
 | 982 | Now | $1,451 |
 | 982 | Sep 4 | $1,454 |
 | 982 | Oct 12 | $1,544 |
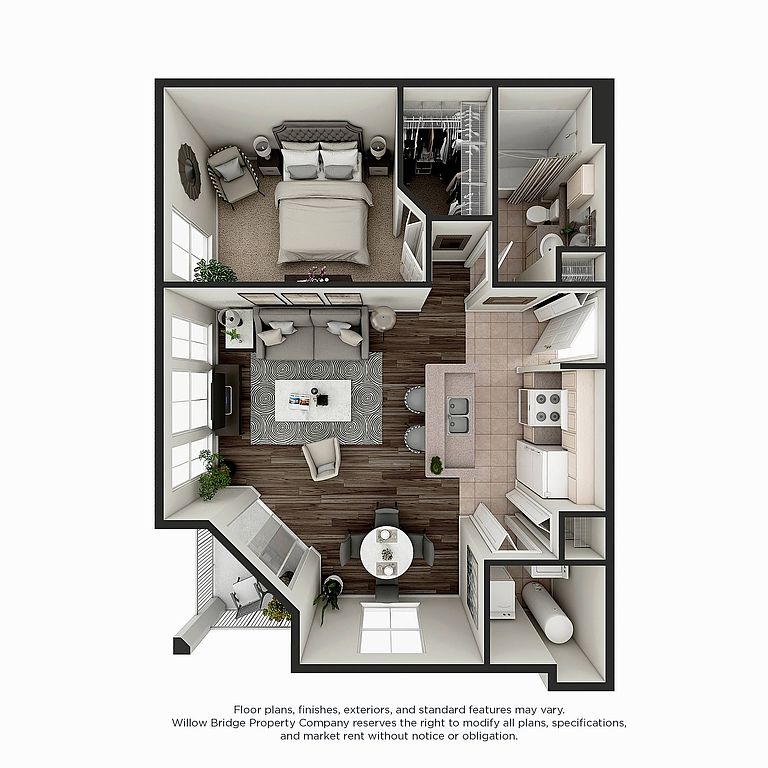 | 790 | Oct 14 | $1,565 |
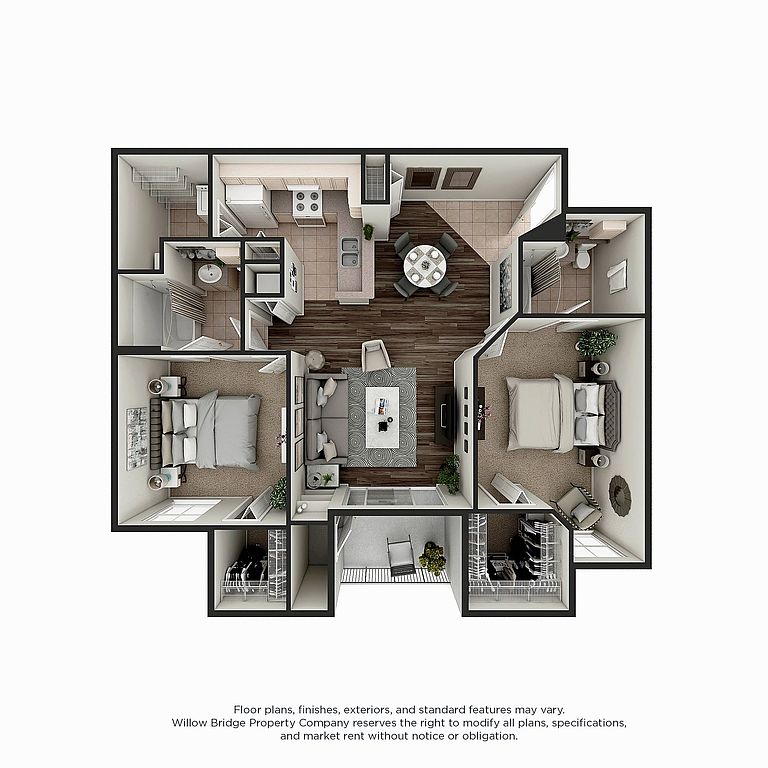 | 1,143 | Oct 10 | $1,574 |
 | 1,143 | Dec 15 | $1,589 |
 | 1,143 | Dec 5 | $1,604 |
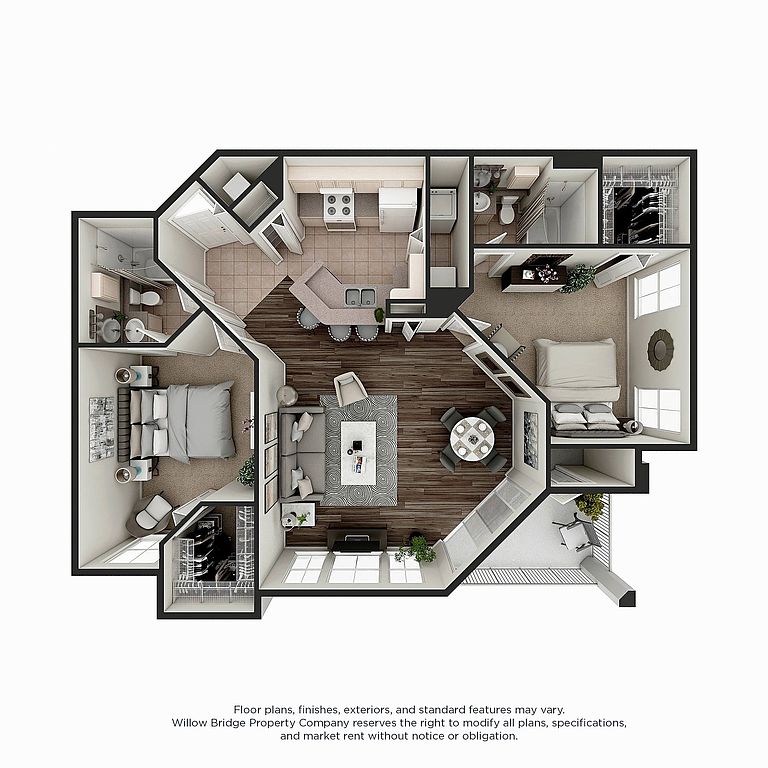 | 1,250 | Oct 10 | $1,629 |
 | 1,143 | Now | $1,635 |
 | 1,250 | Now | $1,666 |
 | 1,250 | Now | $1,699 |
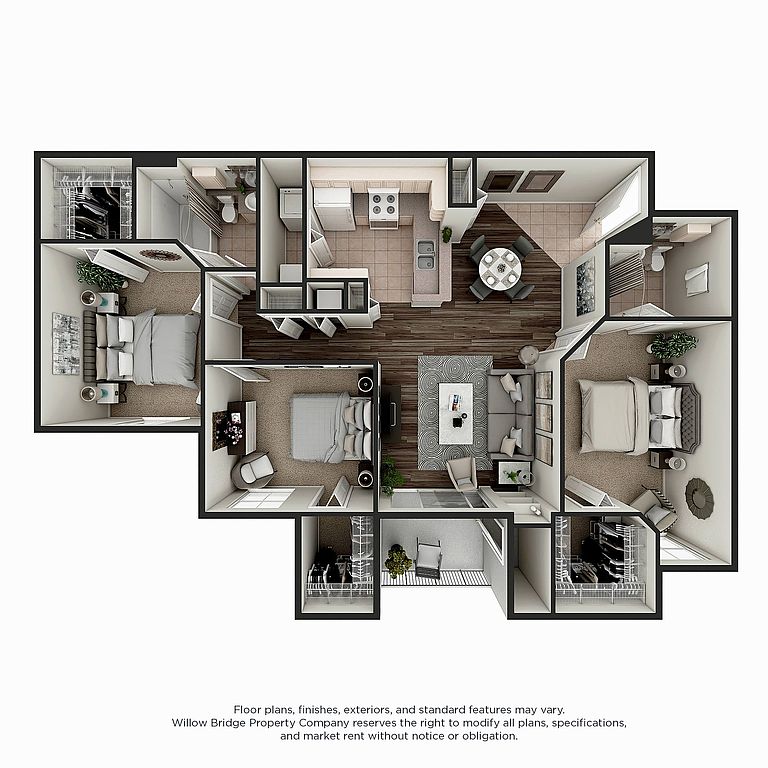 | 1,371 | Now | $1,733 |
 | 1,371 | Now | $1,733 |
What's special
Valet trash
Save time with valet trash
Valet trash is a rare feature. Less than 13% of buildings in Tampa have this amenity.
Outdoor grillsResort style swimming pools
Office hours
| Day | Open hours |
|---|---|
| Mon - Fri: | 10 am - 6 pm |
| Sat: | 10 am - 5 pm |
| Sun: | Closed |
Facts, features & policies
Building Amenities
Community Rooms
- Fitness Center: 24-Hour Fitness Center
Fitness & sports
- Basketball Court: Basketball & Tennis Courts
Other
- Hookups: Full Size Washer and Dryer Connections
- Swimming Pool: Pool View*
Outdoor common areas
- Barbecue: BBQ and Picnic Areas
- Playground
Security
- Gated Entry: Gated Access Community
Services & facilities
- On-Site Maintenance: 24-Hour Emergency Maintenance
- On-Site Management: Professionally Managed By Willow Bridge Property C
- Valet Trash: Doorstep Valet Trash Service, 5 Days/Week
View description
- Lake Views*
Unit Features
Appliances
- Dishwasher
- Washer/Dryer Hookups: Full Size Washer and Dryer Connections
Cooling
- Ceiling Fan: Ceiling Fans in Every Room
- Central Air Conditioning: Central Air and Heating
Flooring
- Wood: Faux Wood Flooring*
Internet/Satellite
- High-speed Internet Ready: High-speed Internet access
Policies
Parking
- covered: Reserved Covered Parking, Storage and Garages
- Off Street Parking: Covered Lot
- Parking Lot: Other
Lease terms
- 7, 8, 9, 10, 11, 12, 13, 14
Pet essentials
- DogsAllowedMonthly dog rent$15One-time dog fee$400
- CatsAllowedMonthly cat rent$15One-time cat fee$400
Additional details
Dogs: $600 fee for 2 pets Restrictions: Breed restrictions apply
Cats: $600 fee for 2 pets Restrictions: None
Special Features
- Ample Cabinet Space And Pantry In Kitchen
- Car Care Center
- Clothing Care Center
- Convenient To Shopping & Entertainment
- Dining Room
- Expansive Living Room
- Lifestyle Services Provided By Spruce
- Lush Landscaping And Walkways
- Planned Neighbor Activities
- Spacious Bedrooms
- Tile Backsplash
- Vaulted Ceilings*
- Walk-in Closets
Neighborhood: 33610
Areas of interest
Use our interactive map to explore the neighborhood and see how it matches your interests.
Travel times
Nearby schools in Tampa
GreatSchools rating
- 4/10Mango Elementary SchoolGrades: PK-5Distance: 1.8 mi
- 1/10Jennings Middle SchoolGrades: 6-8Distance: 2.7 mi
- 4/10Armwood High SchoolGrades: 9-12Distance: 2.6 mi
Frequently asked questions
What is the walk score of Sanctuary At Highland Oaks?
Sanctuary At Highland Oaks has a walk score of 15, it's car-dependent.
What schools are assigned to Sanctuary At Highland Oaks?
The schools assigned to Sanctuary At Highland Oaks include Mango Elementary School, Jennings Middle School, and Armwood High School.
Does Sanctuary At Highland Oaks have in-unit laundry?
Sanctuary At Highland Oaks has washer/dryer hookups available.
What neighborhood is Sanctuary At Highland Oaks in?
Sanctuary At Highland Oaks is in the 33610 neighborhood in Tampa, FL.
What are Sanctuary At Highland Oaks's policies on pets?
This building has a one time fee of $400 and monthly fee of $15 for cats. This building has a one time fee of $400 and monthly fee of $15 for dogs.
Does Sanctuary At Highland Oaks have virtual tours available?
Yes, 3D and virtual tours are available for Sanctuary At Highland Oaks.
There are 7+ floor plans availableWith 40% more variety than properties in the area, you're sure to find a place that fits your lifestyle.
