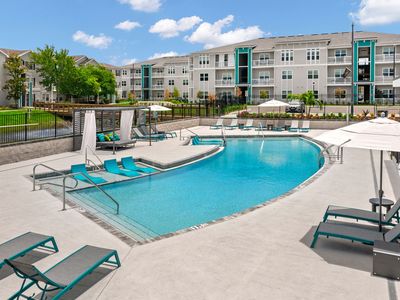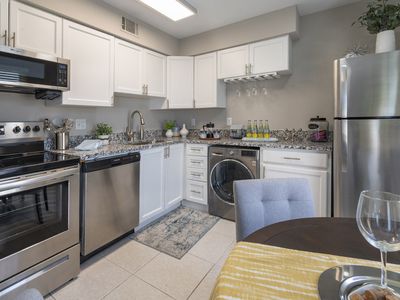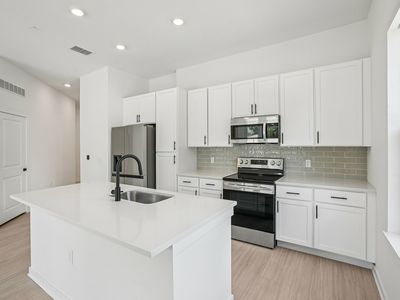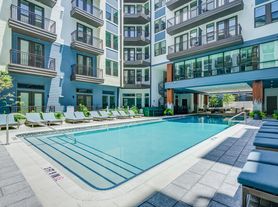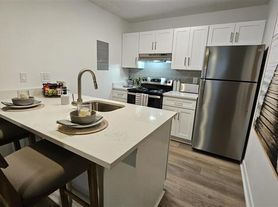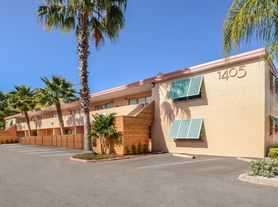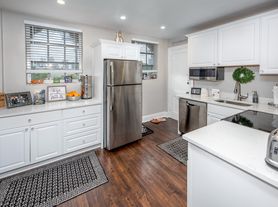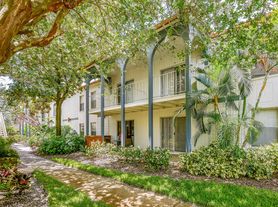
- Special offer! ONE MONTH FREE + $99 to apply*
*Restrictions apply. Contact the leasing office for details.
Available units
Unit , sortable column | Sqft, sortable column | Available, sortable column | Base rent, sorted ascending |
|---|---|---|---|
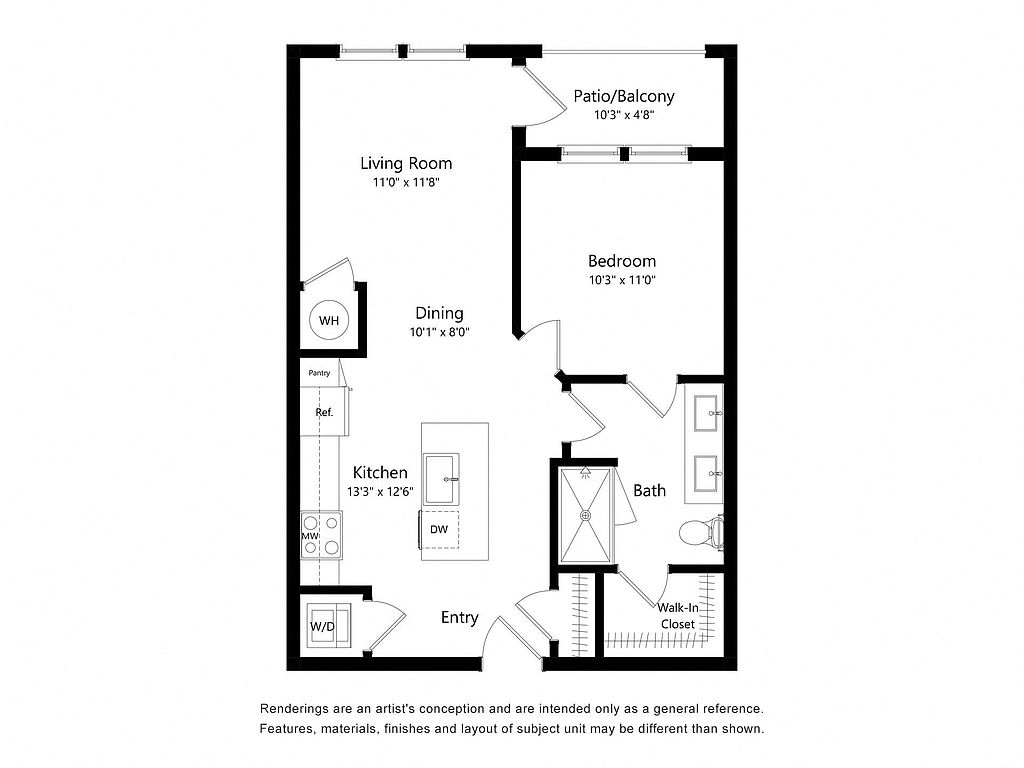 | 667 | Dec 12 | $1,835 |
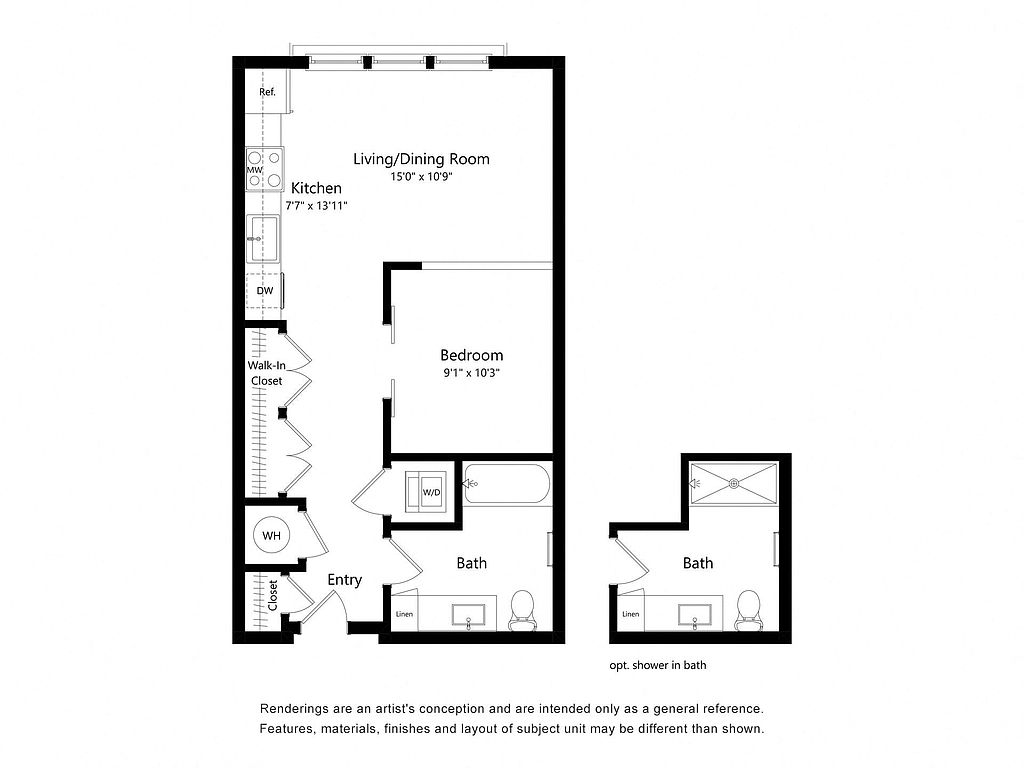 | 577 | Jan 24 | $1,860 |
 | 577 | Jan 13 | $1,865 |
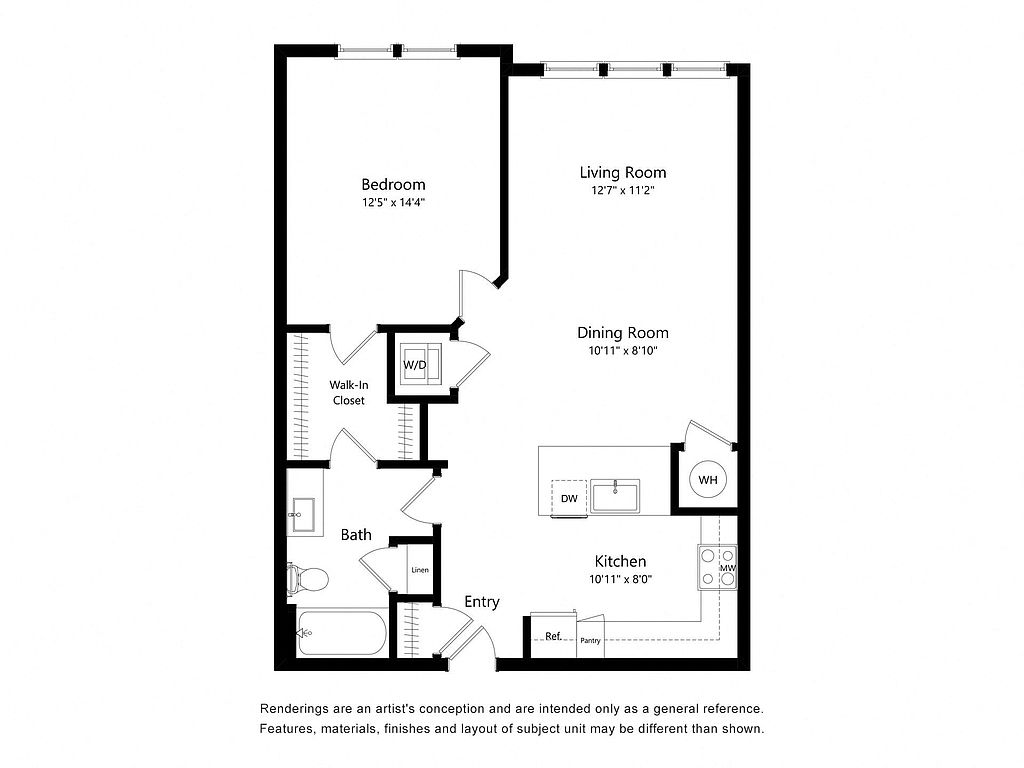 | 814 | Dec 2 | $1,999 |
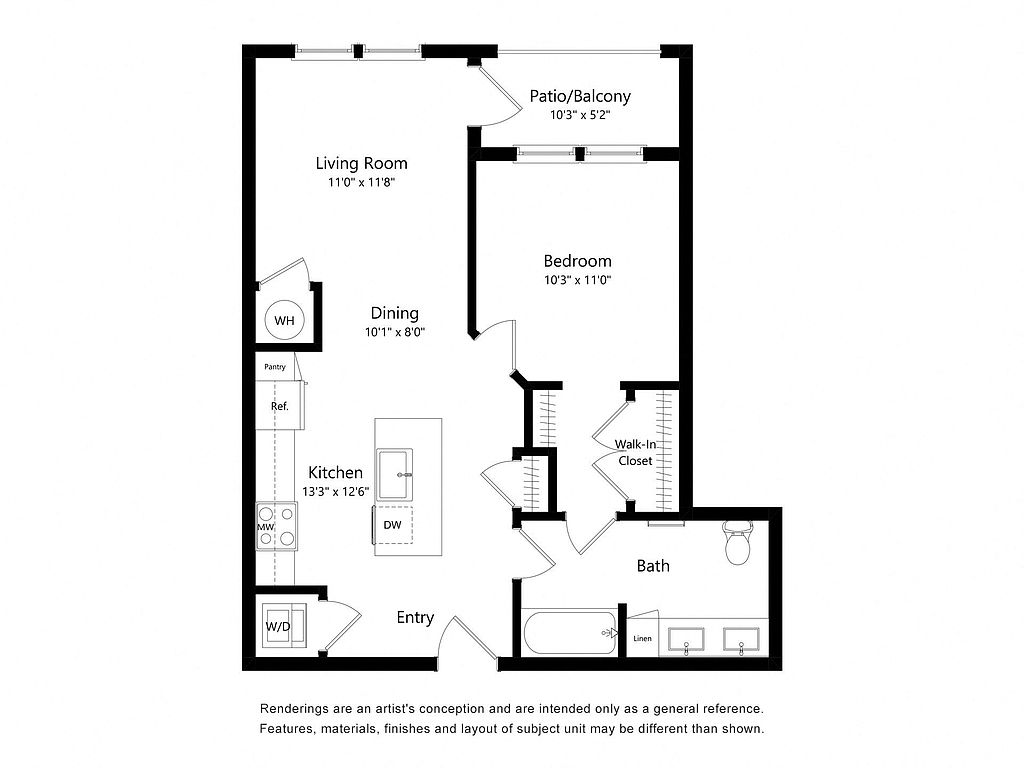 | 707 | Nov 29 | $2,032 |
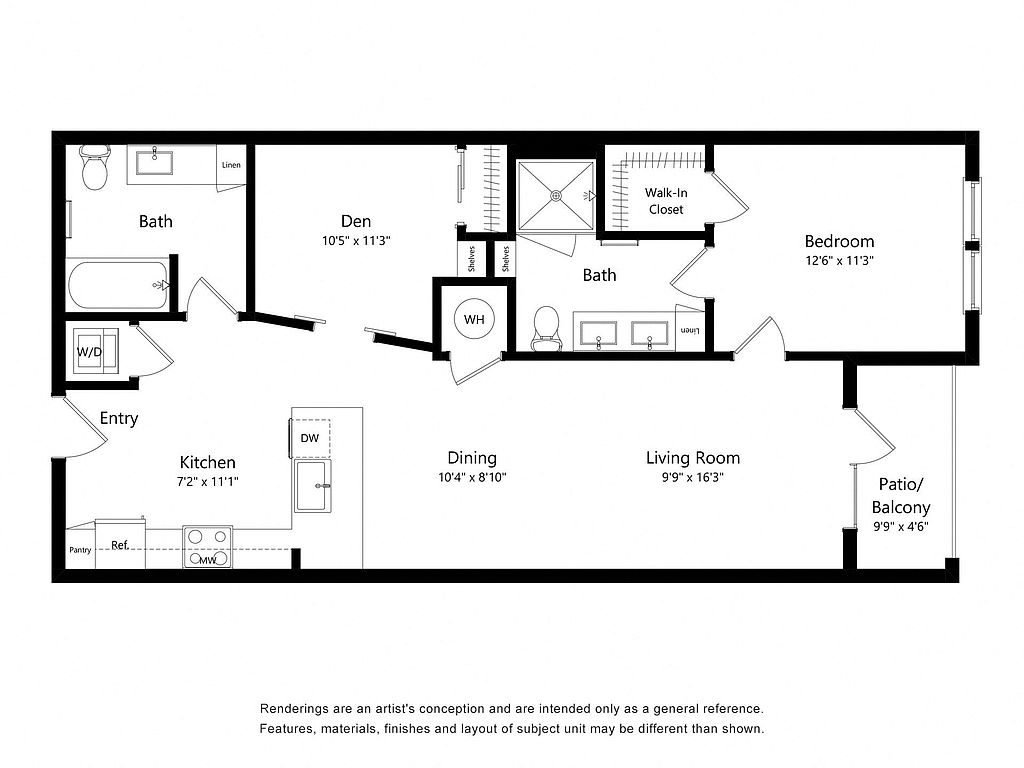 | 940 | Dec 27 | $2,292 |
 | 940 | Feb 22 | $2,367 |
 | 940 | Now | $2,452 |
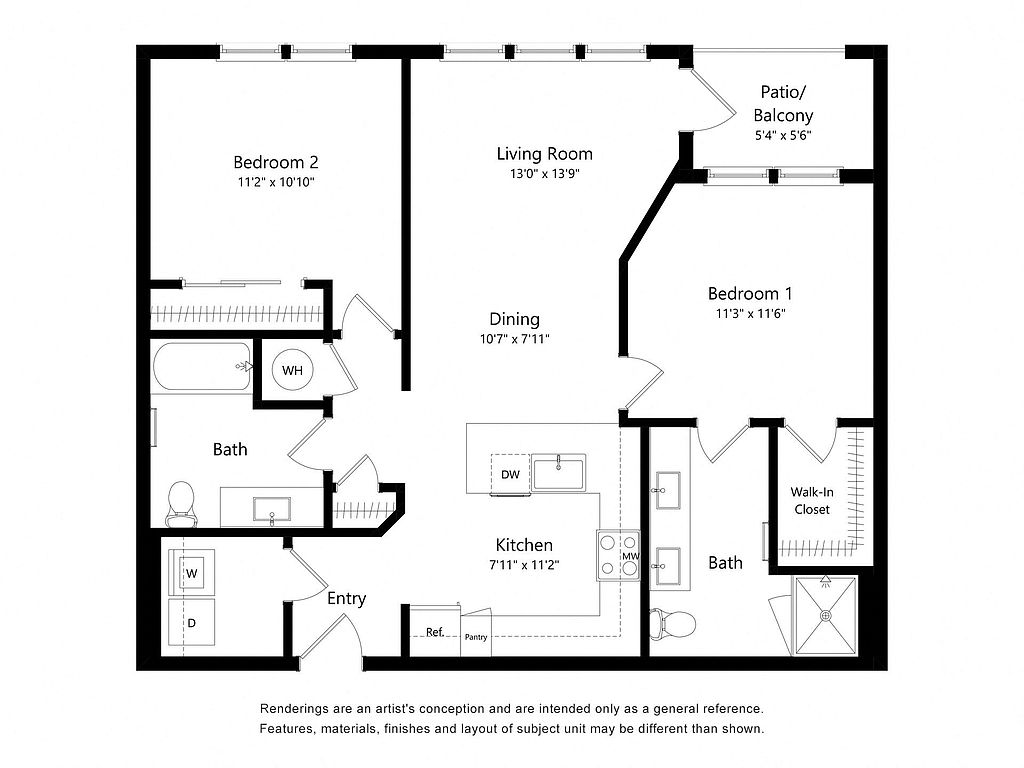 | 1,028 | Dec 26 | $2,508 |
 | 940 | Now | $2,537 |
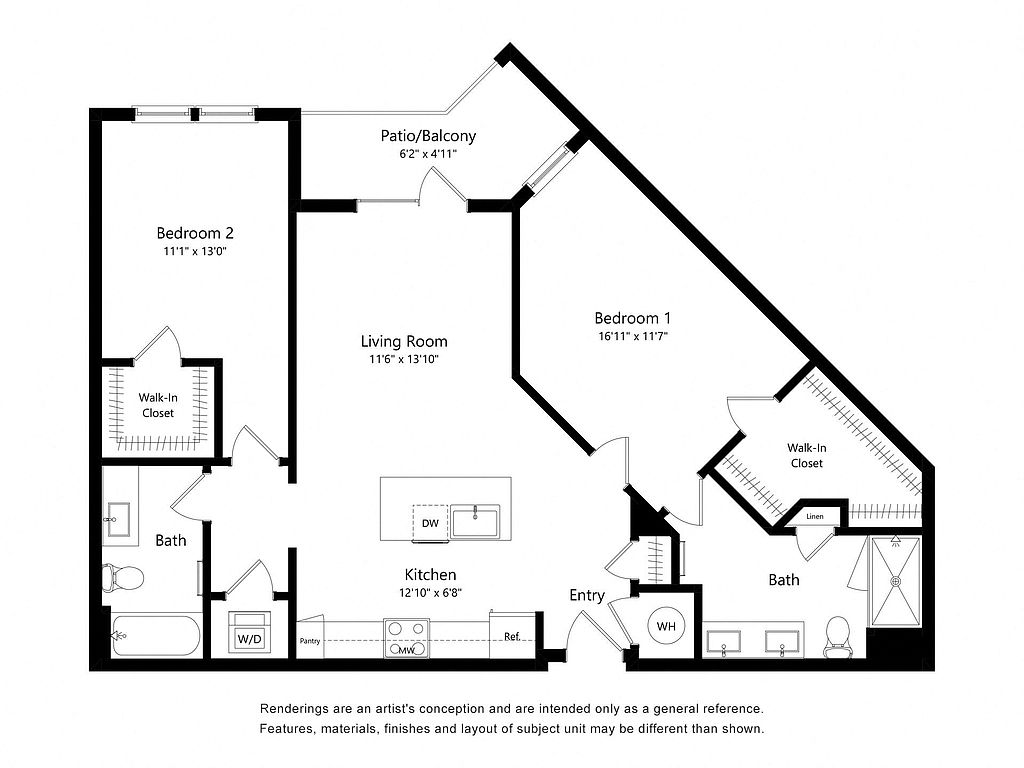 | 1,107 | Dec 9 | $2,770 |
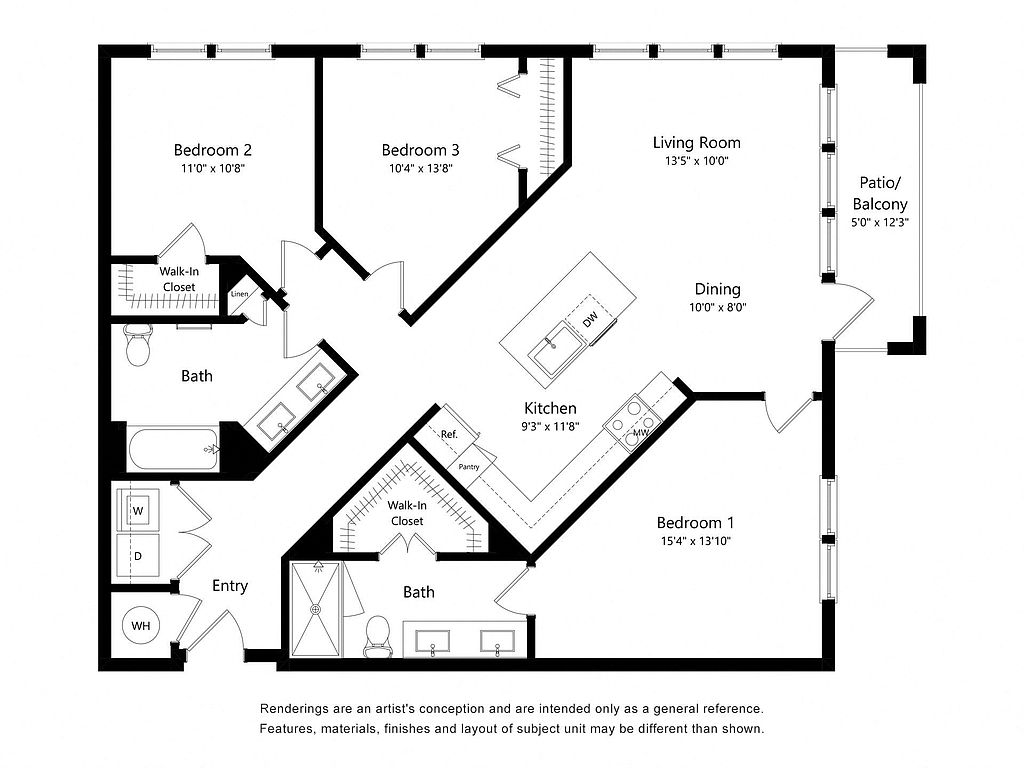 | 1,282 | Now | $3,748 |
What's special
3D tours
 Zillow 3D Tour 1
Zillow 3D Tour 1 Zillow 3D Tour 2
Zillow 3D Tour 2 Zillow 3D Tour 3
Zillow 3D Tour 3
| Day | Open hours |
|---|---|
| Mon - Fri: | 9 am - 6 pm |
| Sat: | 10 am - 5 pm |
| Sun: | Closed |
Facts, features & policies
Building Amenities
Community Rooms
- Club House: Clubhouse with Lounge Areas & Fireplace
- Conference Room
- Fitness Center: 24 Hour Fitness Center
- Game Room: Club Room with Lounge Seating & Billiards
- Lounge: BBQ Grills & Lounge Seating
- Pet Washing Station
Other
- In Unit: Washer & Dryer Included
- Swimming Pool: Resort Pool with Waterfall & Sun Deck
Outdoor common areas
- Garden: Garden Courtyard with Firepit
Security
- Controlled Access: Controlled Access Entry
Services & facilities
- Package Service: Luxer One Package Room
- Pet Park: Fenced Pet Park
Unit Features
Appliances
- Dryer: Washer & Dryer Included
- Washer: Washer & Dryer Included
Cooling
- Ceiling Fan: Decorative Lighting & Ceiling Fans
Flooring
- Vinyl: Vinyl Wood Plank Floors
Policies
Parking
- None
Pet essentials
- DogsAllowedMonthly dog rent$50Dog deposit$500
- CatsAllowedMonthly cat rent$50Cat deposit$500
Additional details
Pet amenities
Special Features
- Brushed Nickel Designer Hardware
- Communal Table & Outdoor Kitchen
- Complimentary Wi-fi Hotspots
- Computers & Work From Home Areas
- Double Sink Vanities In Select Apartments
- Elevated 9' To 10' Ceilings
- Granite Countertops & Tile Backsplash
- Kitchen Islands With Pendant Lighting
- Private Balconies
- Relaxing Whirlpool Spa
- Richman Signature Perks
- Spacious Studio, 1, 2 & 3 Bedroom Floor Plans
- Walk-in Closets
- Yoga Studio With On-demand Classes & The Mirror
Neighborhood: North Hyde Park
Areas of interest
Use our interactive map to explore the neighborhood and see how it matches your interests.
Travel times
Walk, Transit & Bike Scores
Nearby schools in Tampa
GreatSchools rating
- 7/10West Tampa Elementary SchoolGrades: PK-5Distance: 0.8 mi
- 5/10Madison Middle SchoolGrades: 6-8Distance: 3.9 mi
- 3/10Jefferson High SchoolGrades: 9-12Distance: 2.3 mi
Frequently asked questions
The Foundry at NoHo has a walk score of 84, it's very walkable.
The Foundry at NoHo has a transit score of 35, it has some transit.
The schools assigned to The Foundry at NoHo include West Tampa Elementary School, Madison Middle School, and Jefferson High School.
Yes, The Foundry at NoHo has in-unit laundry for some or all of the units.
The Foundry at NoHo is in the North Hyde Park neighborhood in Tampa, FL.
To have a cat at The Foundry at NoHo there is a required deposit of $500. This building has monthly fee of $50 for cats. To have a dog at The Foundry at NoHo there is a required deposit of $500. This building has monthly fee of $50 for dogs.
Yes, 3D and virtual tours are available for The Foundry at NoHo.
