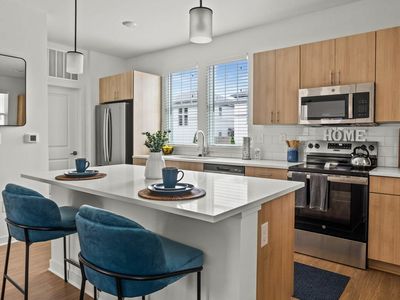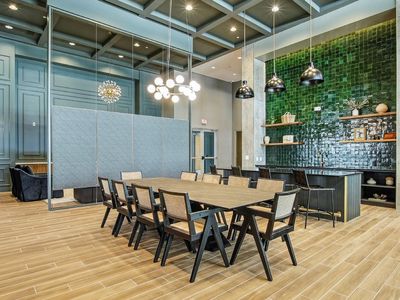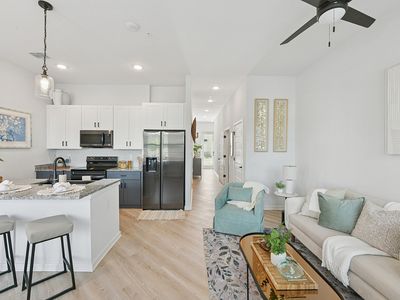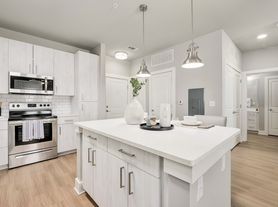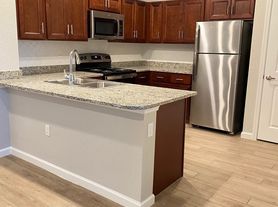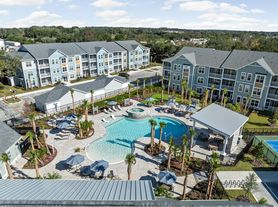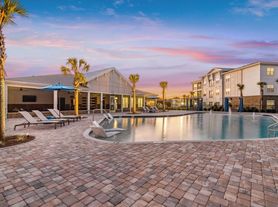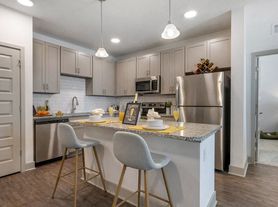1 unit available now
Crescent by Stella Homes
6367 NE 118th Ave, The Villages, FL 32162
- Special offer! One Month Free on Single Family Homes & 8 Weeks Free on Townhomes -
What’s available
1 unit available now
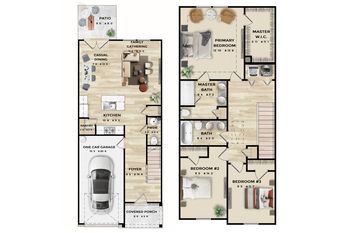
3 units available now
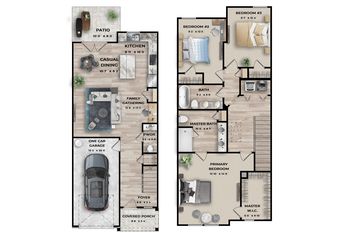
3 units available now
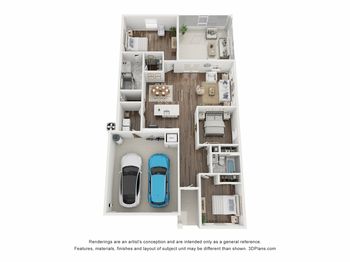
5 units available now
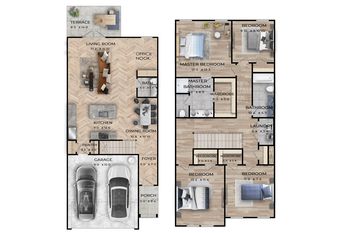
2 units avail. now | 1 avail. Sep 21
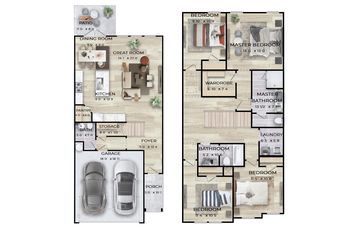
What's special
Property map
Tap on any highlighted unit to view details on availability and pricing
Facts, features & policies
Building Amenities
Other
- In Unit: Full-size Washer & Dryer in Each Home
- Swimming Pool: Resort Style Pool
Services & facilities
- Package Service: Samsung Stainless Steel Appliance Package
- Pet Park: Dog Park
- Storage Space: Ample Storage Space
Unit Features
Appliances
- Dryer: Full-size Washer & Dryer in Each Home
- Refrigerator
- Washer: Full-size Washer & Dryer in Each Home
Cooling
- Ceiling Fan: Lighted Ceiling Fans
- Central Air Conditioning: Central A/C and Heat
Flooring
- Tile: Cooling Wood Look Ceramic Tile Flooring
Other
- Beautiful Screened Lanai Outdoor Living Room
- Chef-style Kitchen With Large Island
- Digital Thermostat
- Elegant Quartz Countertops
- En-suite Bathroom
- Oversized Kitchen Pantry
- Slow-close Cabinetry
- Sophisticated Black Features
- Spacious Walk-in Closets
- Tiled Walk-in Shower In Primary Bathroom
- Undermount Sink
- Vaulted Ceiling In Living Room
Policies
Lease terms
- 12 months, 13 months, 14 months, 15 months
Pets
Cats
- Allowed
- 2 pet max
- 20 lbs. weight limit
- $300 one time fee
- $45 monthly pet fee
Dogs
- Allowed
- 2 pet max
- 20 lbs. weight limit
- $300 one time fee
- $45 monthly pet fee
Parking
- Garage: Attached 2-Car Garage with Private Driveway
Special Features
- Close Proximity To Shopping, Dining, & Entertainment
- Close To Cr 466
- Energy-efficient Homes
- Large Yards With Well- Manicured Grass
- Modern Exterior Homes
- Near The Heart Of The Villages
- Petsallowed: Pet Friendly Community
- Responsive Maintenance Support 24-7
Neighborhood: 32162
Areas of interest
Use our interactive map to explore the neighborhood and see how it matches your interests.
Travel times
Nearby schools in The Villages
GreatSchools rating
- 9/10Wildwood Elementary SchoolGrades: PK-5Distance: 5.6 mi
- 5/10Wildwood Middle/ High SchoolGrades: 6-12Distance: 5.5 mi
Frequently asked questions
Crescent by Stella Homes has a walk score of 10, it's car-dependent.
The schools assigned to Crescent by Stella Homes include Wildwood Elementary School and Wildwood Middle/ High School.
Yes, Crescent by Stella Homes has in-unit laundry for some or all of the units.
Crescent by Stella Homes is in the 32162 neighborhood in The Villages, FL.
Cats are allowed, with a maximum weight restriction of 20lbs. A maximum of 2 cats are allowed per unit. This building has a one time fee of $300 and monthly fee of $45 for cats. Dogs are allowed, with a maximum weight restriction of 20lbs. A maximum of 2 dogs are allowed per unit. This building has a one time fee of $300 and monthly fee of $45 for dogs.
