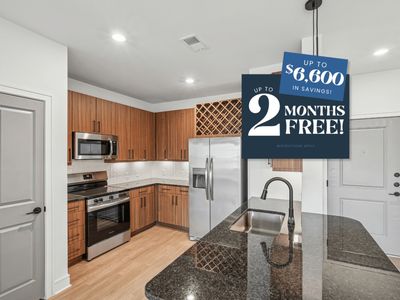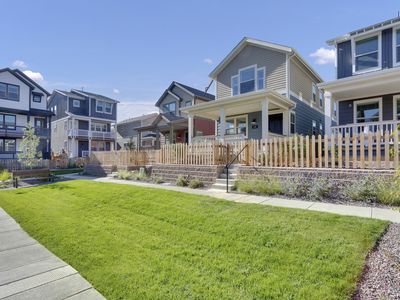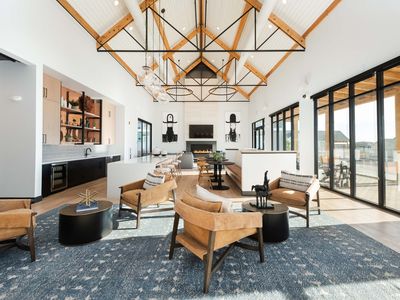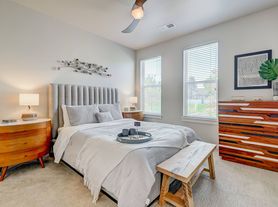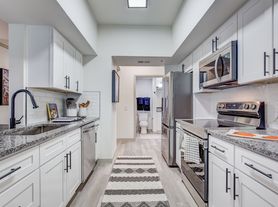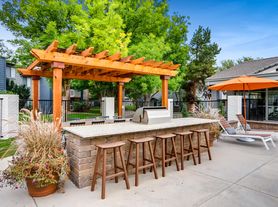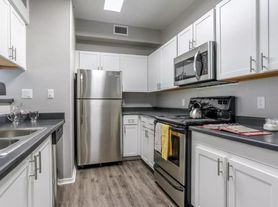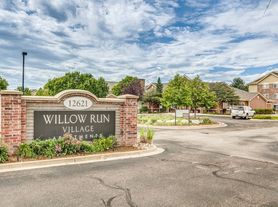
- Special offer! Now offering 4 Weeks Free on all apartments!
*Look and Lease: Enjoy an additional 2 Weeks Free on all 2-bedroom homes. Call today to find out how!*
12+ month lease terms only, Limited Time Offer!
Available units
Unit , sortable column | Sqft, sortable column | Available, sortable column | Base rent, sorted ascending |
|---|---|---|---|
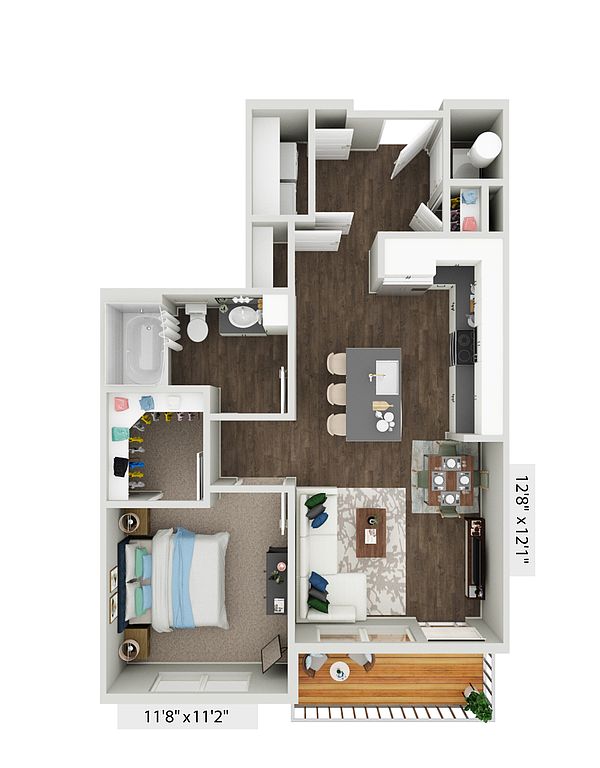 | 734 | Dec 7 | $1,797 |
 | 734 | Now | $1,816 |
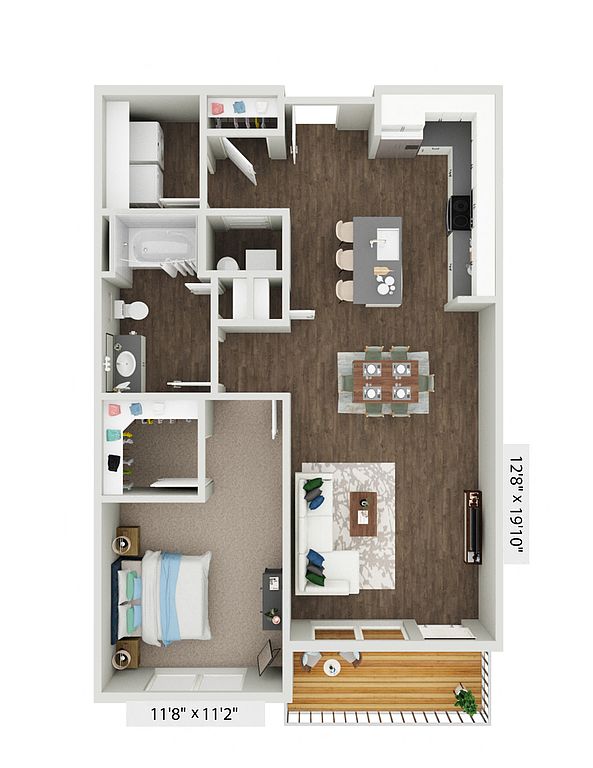 | 831 | Now | $1,859 |
 | 831 | Nov 29 | $1,864 |
 | 831 | Now | $1,869 |
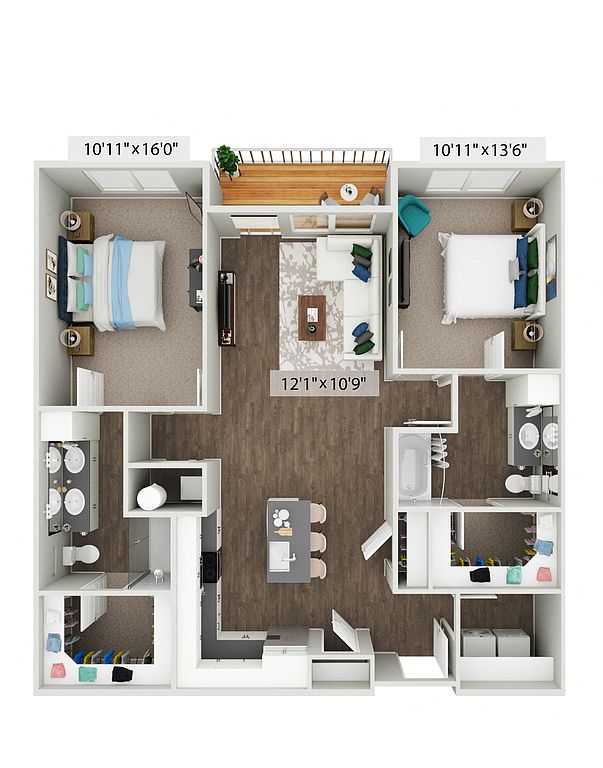 | 1,234 | Now | $2,172 |
 | 1,215 | Apr 7 | $2,197 |
 | 1,234 | Jan 26 | $2,211 |
 | 1,234 | Dec 7 | $2,211 |
 | 1,234 | Now | $2,211 |
 | 1,234 | Nov 27 | $2,211 |
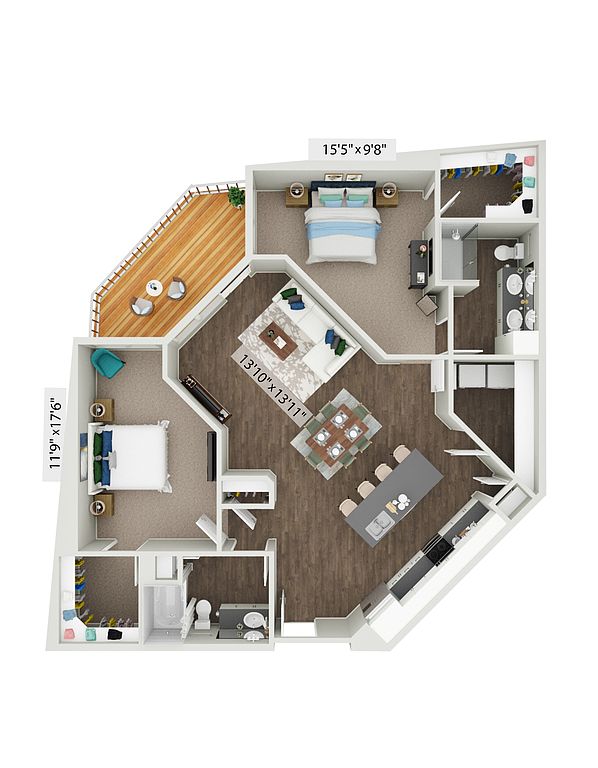 | 1,355 | Now | $2,315 |
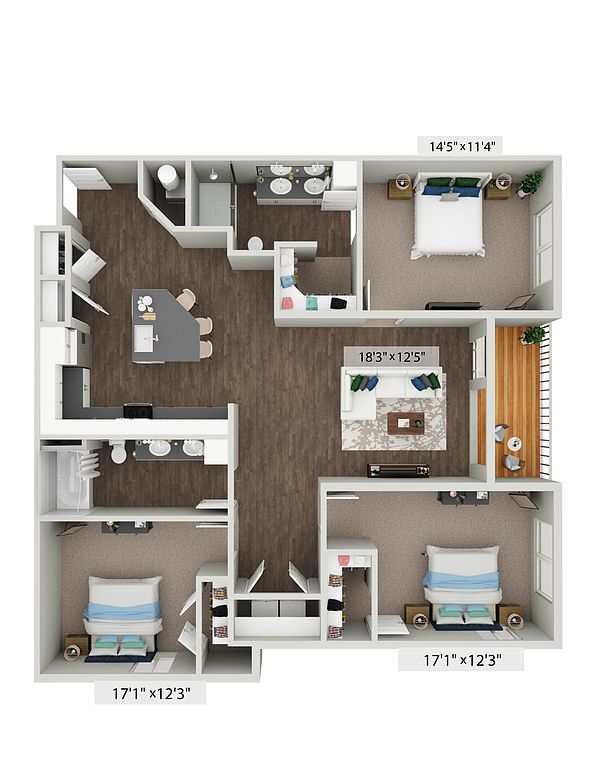 | 1,425 | Nov 20 | $2,594 |
 | 1,425 | Nov 23 | $2,652 |
What's special
3D tours
 Zillow 3D Tour 1
Zillow 3D Tour 1 Zillow 3D Tour 2
Zillow 3D Tour 2 Zillow 3D Tour 3
Zillow 3D Tour 3 Zillow 3D Tour 4
Zillow 3D Tour 4 Zillow 3D Tour 5
Zillow 3D Tour 5
| Day | Open hours |
|---|---|
| Mon - Fri: | 10 am - 6 pm |
| Sat: | 10 am - 5 pm |
| Sun: | Closed |
Property map
Tap on any highlighted unit to view details on availability and pricing
Facts, features & policies
Building Amenities
Community Rooms
- Conference Room
- Fitness Center: Full-circuit Fitness Center and Studio with On-dem
- Game Room: Game room coffee bar & open lounge areas
- Lounge: Outdoor Kitchens, Fire Pits, and Lounge Seating
Other
- In Unit: In-home Washer & Dryer
- Swimming Pool: Resort Pool with Sun Shelf & Cabanas
Services & facilities
- Package Service: Mail & package kiosk
Unit Features
Appliances
- Dryer: In-home Washer & Dryer
- Trash Compactor
- Washer: In-home Washer & Dryer
Cooling
- Ceiling Fan: Ceiling Fans w/ Speed Control
Flooring
- Tile: Glass Shower Door and Tile Surround *
Policies
Parking
- Detached Garage: Garage Lot
- Garage: Private garages w/ remote entry & open surface par
- Parking Lot: Other
Lease terms
- 7, 8, 9, 10, 11, 12, 13, 14, 15, 16, 17, 18, 19
Pet essentials
- DogsAllowedMonthly dog rent$35Dog deposit$300
- CatsAllowedMonthly cat rent$35Cat deposit$300
Additional details
Special Features
- Access To Walking Trails
- Balconies W/ Courtyard Views *
- Deep Under-mounted Sinks
- Designer Kitchens With Island Seating & Lighting
- Double Sink Vanity In Bathrooms *
- Indoor Walkways And Elevators
- Kitchen Pantry
- Large Open-concept Floorplans
- Modern Tile Backsplash
- Plank-style Flooring W/ Carpeted Bedrooms
- Spacious Closets W/ Built-in Shelving
- Stainless Steel Appliances
- Stone Countertops
- Upgraded Cabinetry
Neighborhood: 80023
Areas of interest
Use our interactive map to explore the neighborhood and see how it matches your interests.
Travel times
Walk, Transit & Bike Scores
Nearby schools in Thornton
GreatSchools rating
- 4/10Hunters Glen Elementary SchoolGrades: PK-5Distance: 1.3 mi
- 4/10Century Middle SchoolGrades: 6-8Distance: 1.7 mi
- 6/10Mountain Range High SchoolGrades: 9-12Distance: 2.1 mi
Frequently asked questions
Grant Row Lofts has a walk score of 40, it's car-dependent.
The schools assigned to Grant Row Lofts include Hunters Glen Elementary School, Century Middle School, and Mountain Range High School.
Yes, Grant Row Lofts has in-unit laundry for some or all of the units.
Grant Row Lofts is in the 80023 neighborhood in Thornton, CO.
To have a dog at Grant Row Lofts there is a required deposit of $300. This building has monthly fee of $35 for dogs. To have a cat at Grant Row Lofts there is a required deposit of $300. This building has monthly fee of $35 for cats.
Yes, 3D and virtual tours are available for Grant Row Lofts.
Applicant has the right to provide Grant Row Lofts with a Portable Tenant Screening Report (PTSR), as defined in §38-12-902(2.5), Colorado Revised Statutes; and 2) if Applicant provides Grant Row Lofts with a PTSR, Grant Row Lofts is prohibited from: a) charging Applicant a rental application fee; or b) charging Applicant a fee for Grant Row Lofts to access or use the PTSR. Grant Row Lofts may limit acceptance of PTSRs to those that are not more than 30 days old. Confirm PTSR requirements directly with Grant Row Lofts.
