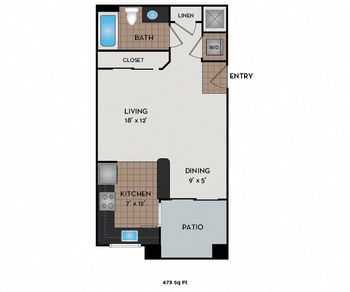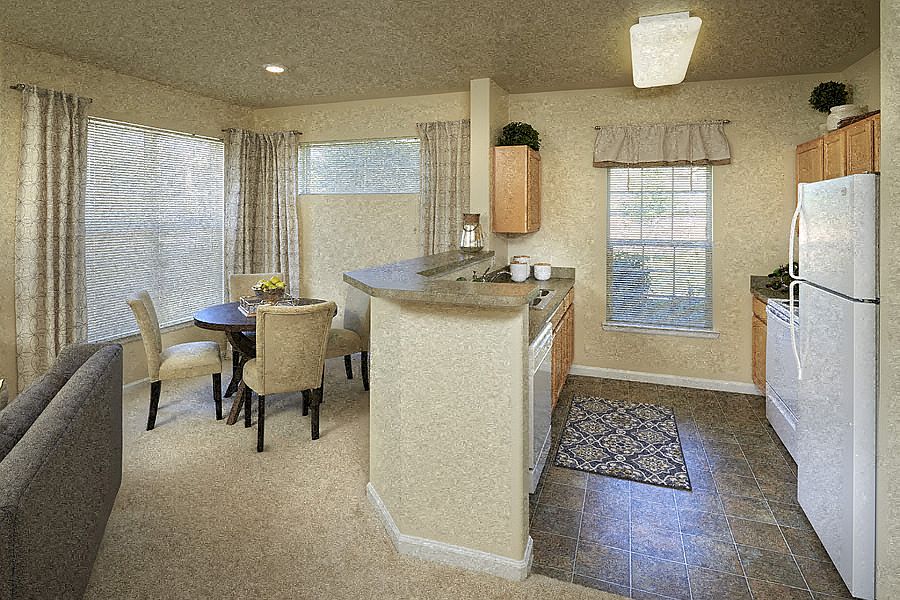1 unit available Sep 13

1 unit available Sep 13

1 unit avail. Sep 16 | 1 unit avail. Oct 27

1 unit available now

1 unit avail. now | 6 avail. Sep 6-Oct 12

1 unit avail. Sep 16 | 1 unit avail. Sep 22

| Day | Open hours |
|---|---|
| Mon - Fri: | 10 am - 6 pm |
| Sat: | 10 am - 5 pm |
| Sun: | Closed |
Tap on any highlighted unit to view details on availability and pricing
5.0
5.0
| Jan 12, 2019
Property
Perfect sized apartment. Liked the layout. Amenities and property layout is great.
Management
Use our interactive map to explore the neighborhood and see how it matches your interests.
Madison Park has a walk score of 75, it's very walkable.
Madison Park has a transit score of 27, it has some transit.
The schools assigned to Madison Park include Stellar Elementary School, Century Middle School, and Mountain Range High School.
Yes, Madison Park has in-unit laundry for some or all of the units.
Madison Park is in the 80233 neighborhood in Thornton, CO.
A maximum of 2 cats are allowed per unit. To have a cat at Madison Park there is a required deposit of $300. This building has monthly fee of $35 for cats. A maximum of 2 dogs are allowed per unit. To have a dog at Madison Park there is a required deposit of $300. This building has monthly fee of $35 for dogs.
Yes, 3D and virtual tours are available for Madison Park.
Applicant has the right to provide Madison Park with a Portable Tenant Screening Report (PTSR), as defined in §38-12-902(2.5), Colorado Revised Statutes; and 2) if Applicant provides Madison Park with a PTSR, Madison Park is prohibited from: a) charging Applicant a rental application fee; or b) charging Applicant a fee for Madison Park to access or use the PTSR. Madison Park may limit acceptance of PTSRs to those that are not more than 30 days old. Confirm PTSR requirements directly with Madison Park.

