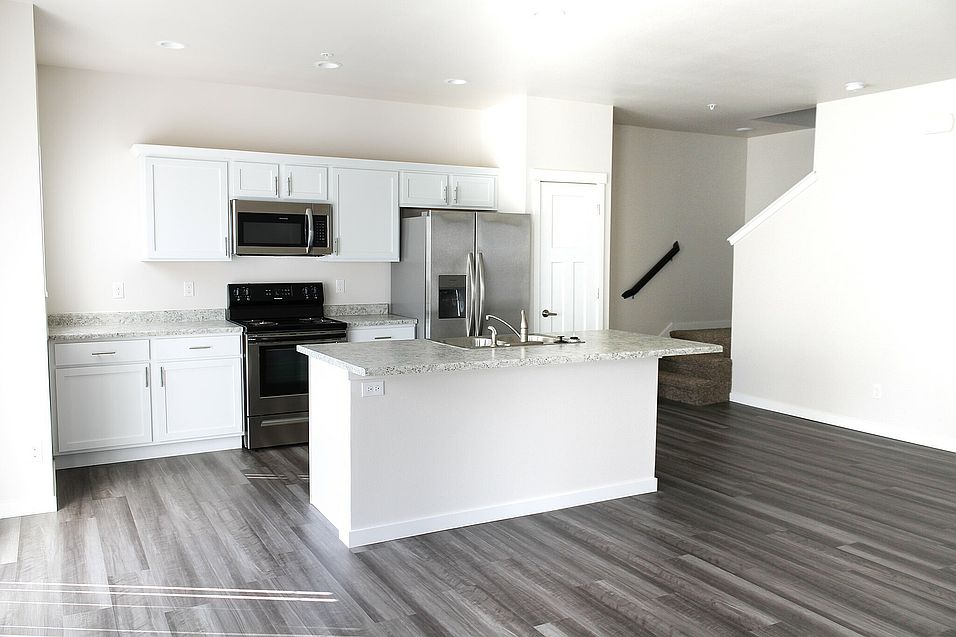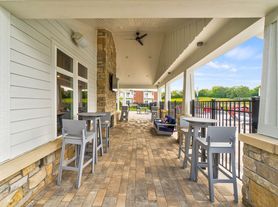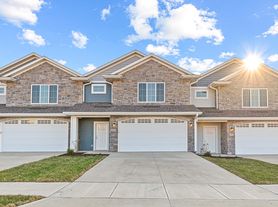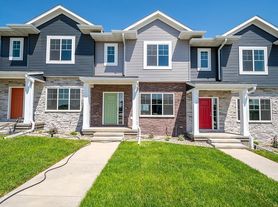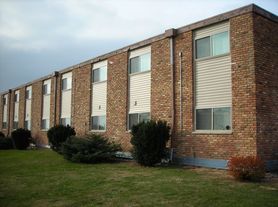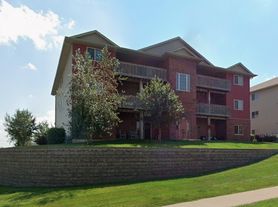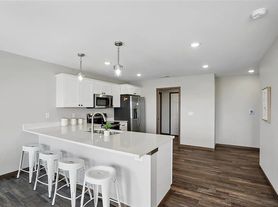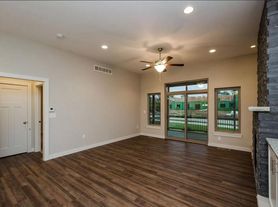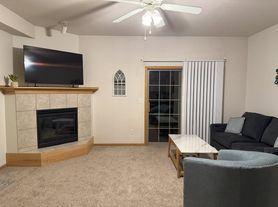Discover The Hunt Club - where luxury living meets a cozy, small-town vibe! These two-bedroom, 2.5-bath townhomes are bursting with modern charm, featuring open-concept layouts, one or two-car attached garages, and private walk-out patios or balconies, stainless steel appliances, an in-unit washer and dryer, and sleek finishes throughout.
Step outside and unwind with community perks like fire pits, a fitness center, and a welcoming clubhouse. With I-80/380 right around the corner making Iowa City, North Liberty, and Coralville minutes away,
The Hunt Club is the perfect place to live stylishly and stay connected.
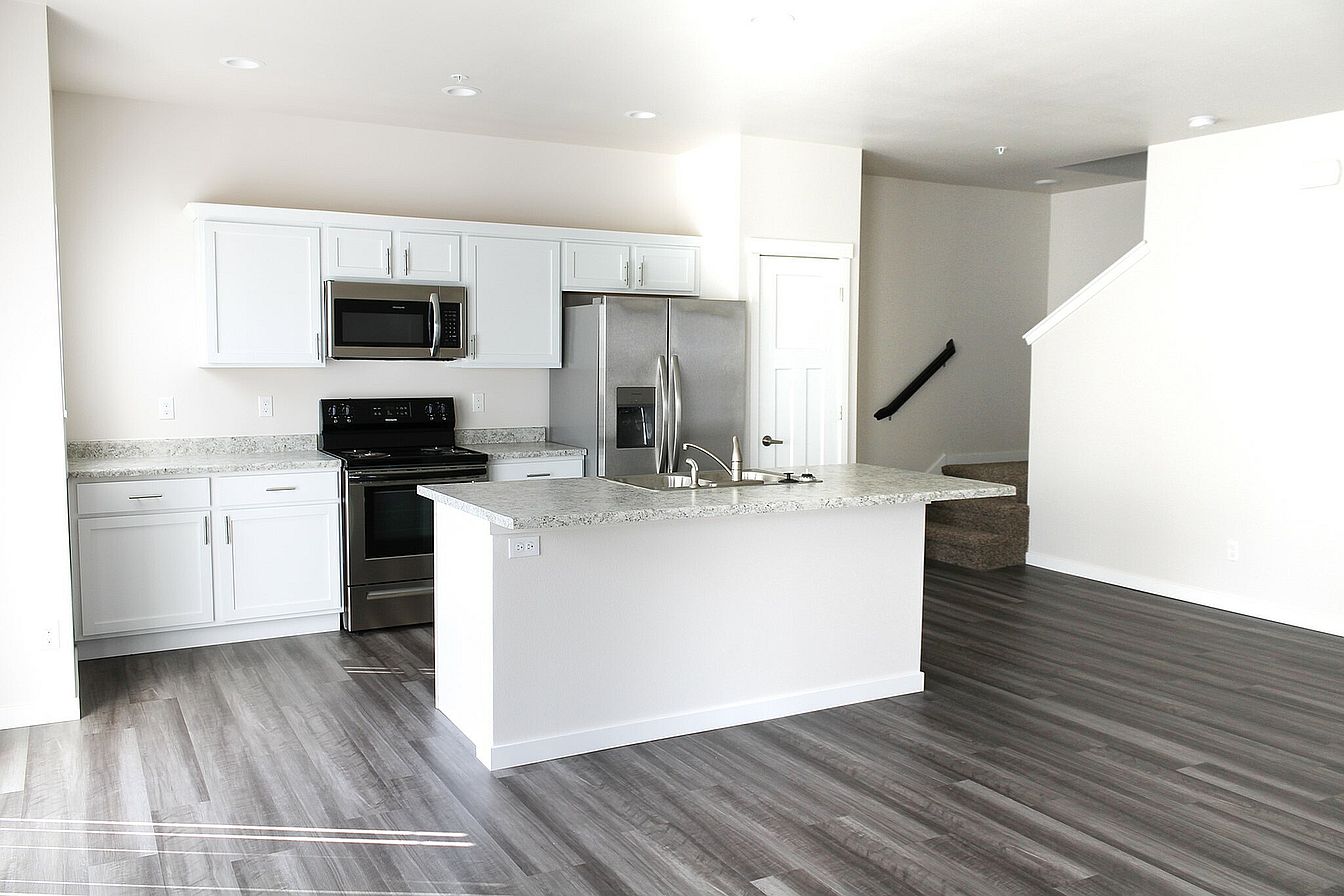
The Hunt Club
500 Hunt Club Dr, Tiffin, IA 52340
Apartment building
2 beds
Pet-friendly
Attached garage
In-unit laundry (W/D)
Available units
Price may not include required fees and charges
Price may not include required fees and charges.
Unit , sortable column | Sqft, sortable column | Available, sortable column | Base rent, sorted ascending |
|---|---|---|---|
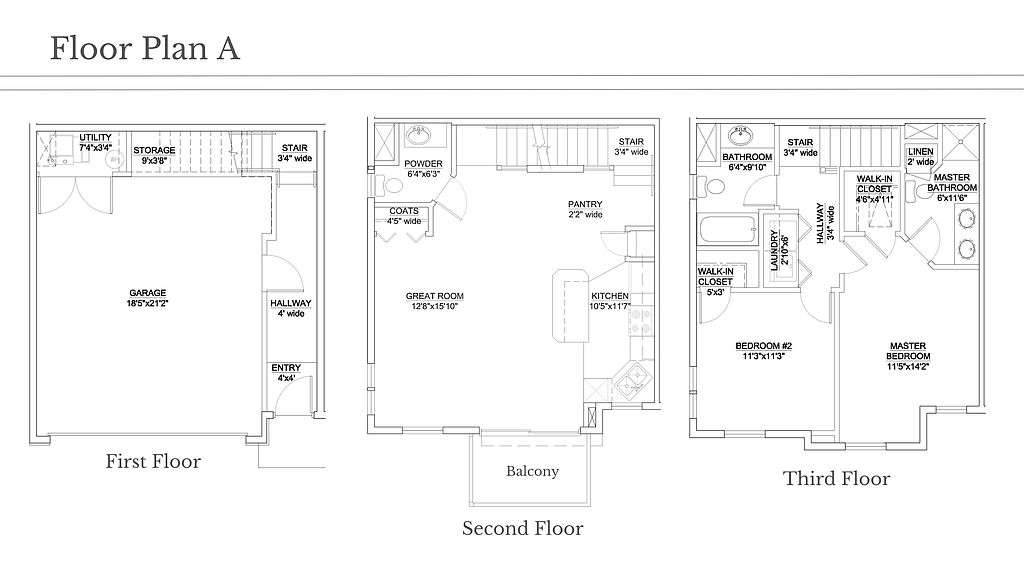 | 1,391 | Dec 12 | $1,700 |
 | 1,391 | Dec 15 | $1,700 |
 | 1,391 | Dec 30 | $1,700 |
 | 1,391 | Dec 13 | $1,700 |
 | 1,391 | Now | $1,775 |
 | 1,391 | Jan 14 | $1,775 |
What's special
Clubhouse
Get the party started
This building features a clubhouse. Less than 3% of buildings in Johnson County have this amenity.
Bold contemporary lookSpacious inviting feelPrivate balconyStainless steel appliances
Office hours
| Day | Open hours |
|---|---|
| Mon - Fri: | 8 am - 4:30 pm |
| Sat: | Closed |
| Sun: | Closed |
Facts, features & policies
Building Amenities
Community Rooms
- Club House
Other
- In Unit: In Unit Washer/Dryer
Outdoor common areas
- Patio: Patio/Balcony
Services & facilities
- On-Site Maintenance
- On-Site Management
Unit Features
Appliances
- Dryer: In Unit Washer/Dryer
- Refrigerator: Refrigerator with Ice and Water Dispenser
- Washer: In Unit Washer/Dryer
Cooling
- Ceiling Fan: Ceiling Fans in Bedrooms
Other
- Dark Cabinets: Select Units
- High-end Appliances: Stainless Steel Appliances
- Large Open Concept Floor Plan
- Patio Balcony: Patio/Balcony
- Quartz Countertops: Select Units
- White Cabinets: Select Units
Policies
Parking
- Attached Garage: 1 and 2 Stall Garages based on floorplans
Lease terms
- 6 months, 9 months, 12 months
Pet essentials
- OtherAllowedNumber allowed2Weight limit (lbs.)50Monthly pet rent$20One-time pet fee$400
Special Features
- Coffee Bar
- Firepits
Neighborhood: 52340
Areas of interest
Use our interactive map to explore the neighborhood and see how it matches your interests.
Travel times
Walk, Transit & Bike Scores
Walk Score®
/ 100
Car-DependentBike Score®
/ 100
Somewhat BikeableNearby schools in Tiffin
GreatSchools rating
- 5/10Tiffin ElementaryGrades: PK-3Distance: 1.1 mi
- 8/10Clear Creek Amana Middle SchoolGrades: 6-8Distance: 0.8 mi
- 7/10Clear Creek Amana High SchoolGrades: 9-12Distance: 1.1 mi
Frequently asked questions
What is the walk score of The Hunt Club?
The Hunt Club has a walk score of 7, it's car-dependent.
What schools are assigned to The Hunt Club?
The schools assigned to The Hunt Club include Tiffin Elementary, Clear Creek Amana Middle School, and Clear Creek Amana High School.
Does The Hunt Club have in-unit laundry?
Yes, The Hunt Club has in-unit laundry for some or all of the units.
What neighborhood is The Hunt Club in?
The Hunt Club is in the 52340 neighborhood in Tiffin, IA.
What are The Hunt Club's policies on pets?
Other pets are allowed, with a maximum weight restriction of 50lbs. A maximum of 2 other pets are allowed per unit. This building has a one time fee of $400 and monthly fee of $20 for other pets.
There are 3+ floor plans availableWith 48% more variety than properties in the area, you're sure to find a place that fits your lifestyle.

