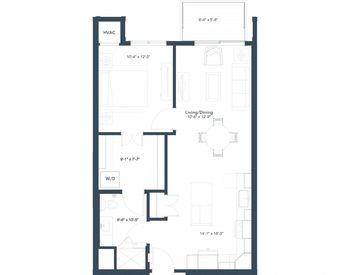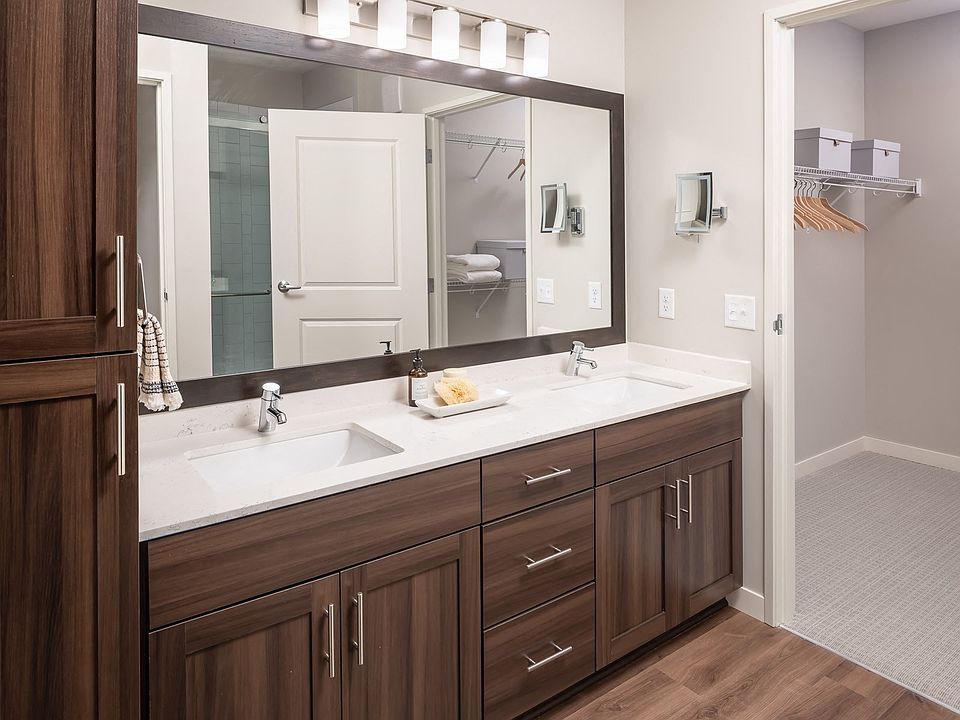1 unit available Oct 17

1 unit available Oct 17

1 unit available Oct 6

2 units available Sep 5

1 unit avail. Sep 5 | 1 unit avail. Oct 19

1 unit available Nov 3

1 unit available Dec 3

1 unit available Oct 3

1 unit available Oct 13

1 unit available Nov 27

| Day | Open hours |
|---|---|
| Mon - Fri: | 9 am - 5 pm |
| Sat: | Closed |
| Sun: | Closed |
Use our interactive map to explore the neighborhood and see how it matches your interests.
Carrick Apartments and Townhomes has a walk score of 39, it's car-dependent.
The schools assigned to Carrick Apartments and Townhomes include Minnewashta Elementary School, Minnetonka West Middle School, and Minnetonka Senior High School.
Yes, Carrick Apartments and Townhomes has in-unit laundry for some or all of the units.
Carrick Apartments and Townhomes is in the 55331 neighborhood in Tonka Bay, MN.
A maximum of 2 cats are allowed per unit. This building has a one time fee of $300 and monthly fee of $35 for cats. A maximum of 2 dogs are allowed per unit. This building has a one time fee of $300 and monthly fee of $65 for dogs.
Yes, 3D and virtual tours are available for Carrick Apartments and Townhomes.

