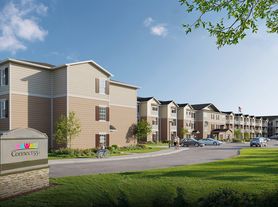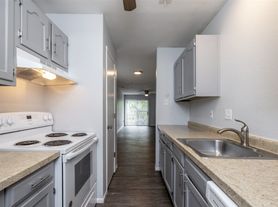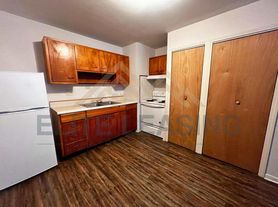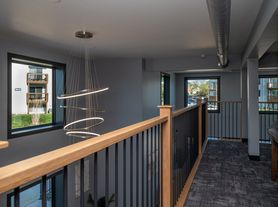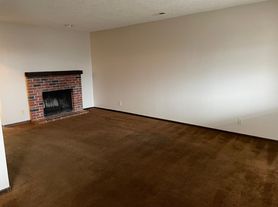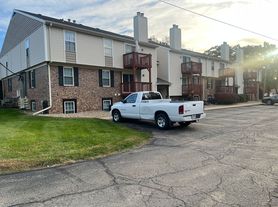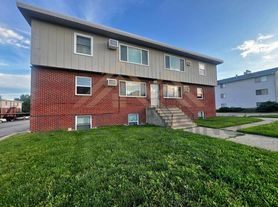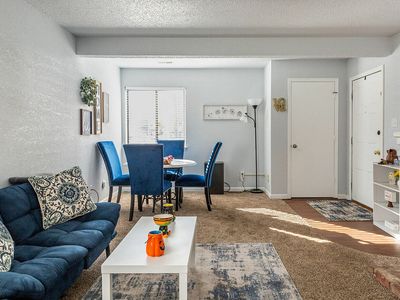
Wheatfield Village
2759 SW Fairlawn Rd, Topeka, KS 66614
Available units
Unit , sortable column | Sqft, sortable column | Available, sortable column | Base rent, sorted ascending |
|---|---|---|---|
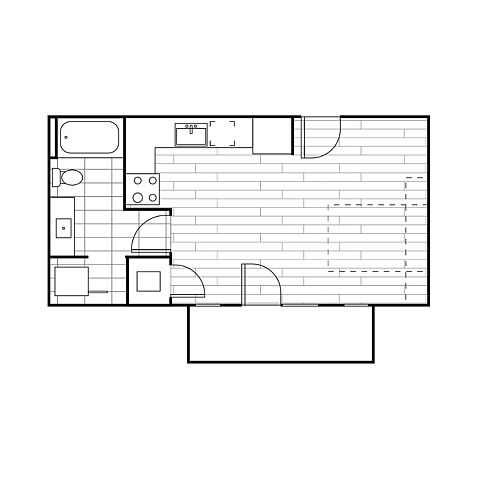 | 407 | Now | $1,302 |
 | 409 | Now | $1,302 |
 | 409 | Now | $1,313 |
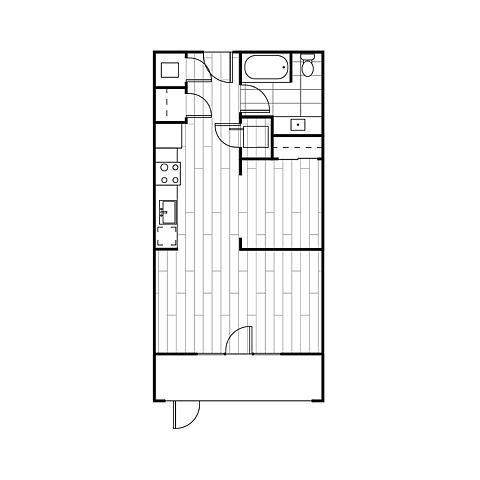 | 535 | Jan 27 | $1,334 |
 | 535 | Dec 13 | $1,350 |
 | 535 | Now | $1,352 |
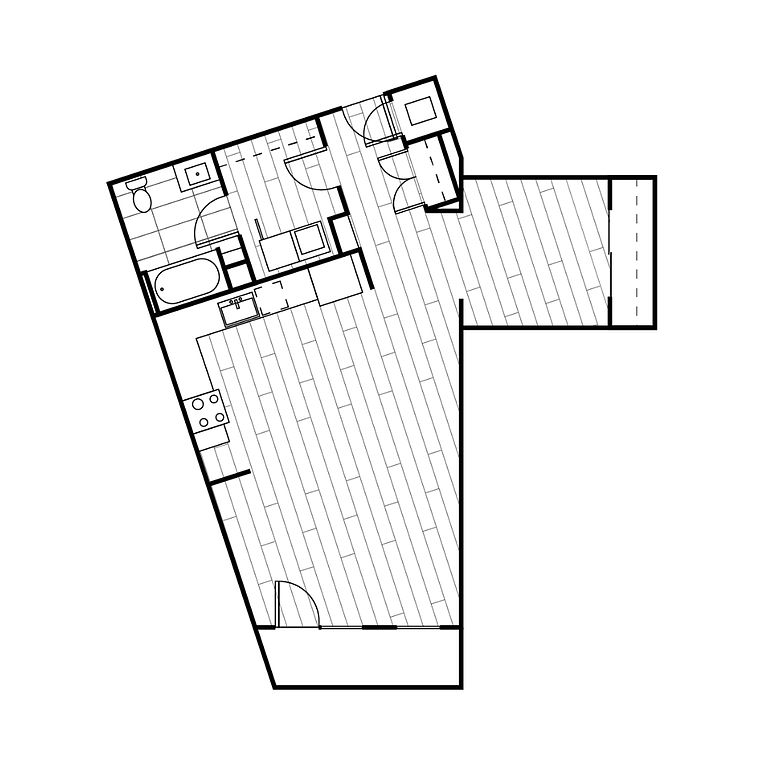 | 615 | Now | $1,373 |
 | 722 | Feb 4 | $1,534 |
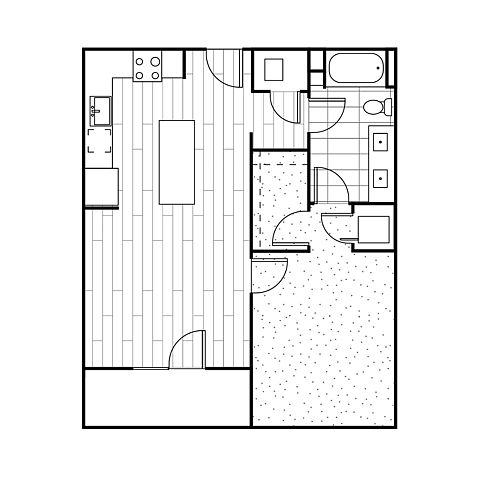 | 725 | Dec 25 | $1,544 |
 | 725 | Dec 11 | $1,576 |
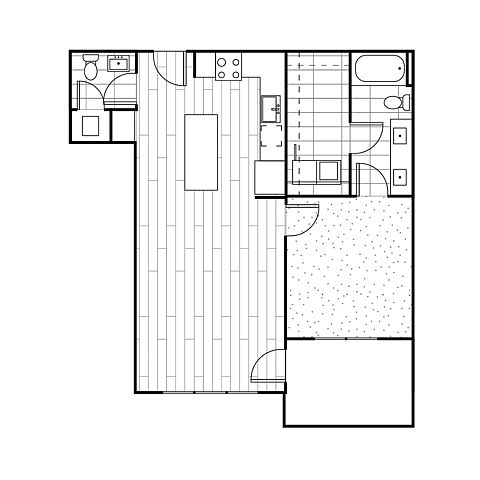 | 814 | Dec 13 | $1,591 |
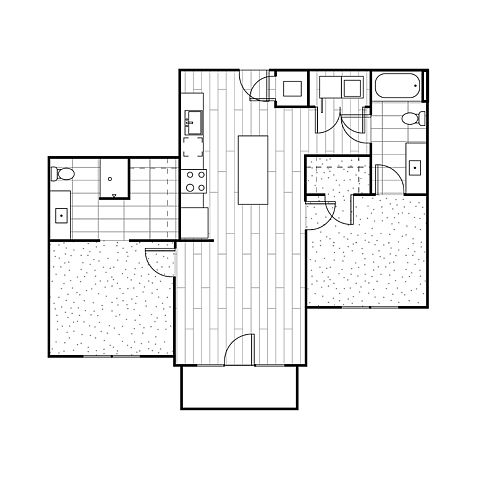 | 910 | Now | $1,891 |
 | 923 | Now | $1,915 |
 | 923 | Now | $1,925 |
 | 923 | Jan 30 | $1,925 |
What's special
| Day | Open hours |
|---|---|
| Mon - Fri: | 9 am - 6 pm |
| Sat: | 10 am - 4 pm |
| Sun: | Closed |
Property map
Tap on any highlighted unit to view details on availability and pricing
Facts, features & policies
Building Amenities
Community Rooms
- Club House: Resident Lounge
- Conference Room: Private Conference Room
- Fitness Center
- Lounge: Community Lounge
Other
- In Unit: Washer & Dryer Included
- Swimming Pool: Resort Style Pool
Outdoor common areas
- Barbecue: Gourmet BBQ Grill
- Patio: Large Balconies*
- Trail: Direct Access to the Shunga Trail
Security
- Controlled Access: Controlled Access Building Entry
Services & facilities
- Elevator: Elevator Service to All Floors
- Guest Suite
- Pet Park: Pet Friendly Community w/ Dog Park
Unit Features
Appliances
- Dryer: Washer & Dryer Included
- Washer: Washer & Dryer Included
Other
- 10' Ceilings*
- 13' - 15' Vaulted Ceilings*
- Balcony: Juliette Balcony*
- Designer Kitchen W/ Stainless Steel Appliances
- Efficient Smart Home Technology
- Murphy Bed W/ Custom Shelving*
- Patio Balcony: Juliette Balcony*
- Powder Rooms*
- Smart Thermostats
- Spacious Closets W/ Built-in Shelving
- Tv Mount Hook Ups
- Walk-out Balcony/patio*
Policies
Parking
- Garage: Controlled Access Parking Garage
Lease terms
- 6 months, 7 months, 8 months, 9 months, 10 months, 11 months, 12 months, 13 months, 14 months, 15 months
Pet essentials
- DogsAllowedNumber allowed2Monthly dog rent$25One-time dog fee$300
- CatsAllowedNumber allowed2Monthly cat rent$25One-time cat fee$300
Pet amenities
Special Features
- Co-working Space
- Private Climate Controlled Storage Units
- Resident Clubroom
- Spa Equipped With Two Saunas
Neighborhood: Sunset Hills
Areas of interest
Use our interactive map to explore the neighborhood and see how it matches your interests.
Travel times
Walk, Transit & Bike Scores
Nearby schools in Topeka
GreatSchools rating
- 6/10Mcclure Elementary SchoolGrades: PK-5Distance: 0.4 mi
- 6/10Marjorie French Middle SchoolGrades: 6-8Distance: 0.7 mi
- 3/10Topeka West High SchoolGrades: 9-12Distance: 1 mi
Frequently asked questions
Wheatfield Village has a walk score of 59, it's somewhat walkable.
Wheatfield Village has a transit score of 19, it has minimal transit.
The schools assigned to Wheatfield Village include Mcclure Elementary School, Marjorie French Middle School, and Topeka West High School.
Yes, Wheatfield Village has in-unit laundry for some or all of the units.
Wheatfield Village is in the Sunset Hills neighborhood in Topeka, KS.
A maximum of 2 dogs are allowed per unit. This building has a one time fee of $300 and monthly fee of $25 for dogs. A maximum of 2 cats are allowed per unit. This building has a one time fee of $300 and monthly fee of $25 for cats.
