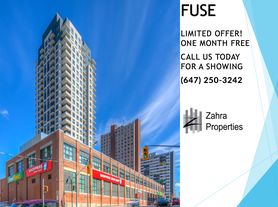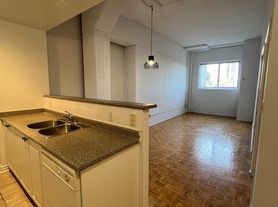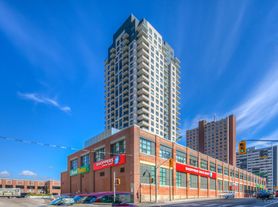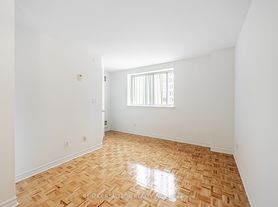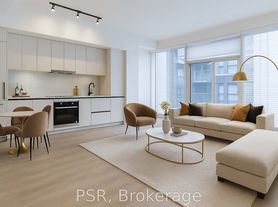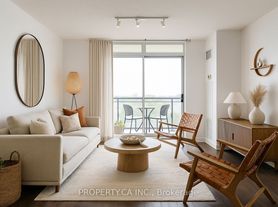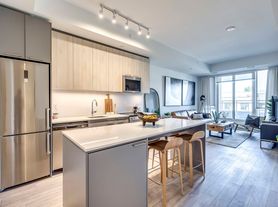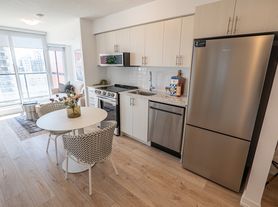730 St. Clarens
730 Saint Clarens Ave, Toronto, ON M6H 4E8
Available units
Unit , sortable column | Sqft, sortable column | Available, sortable column | Base rent, sorted ascending |
|---|---|---|---|
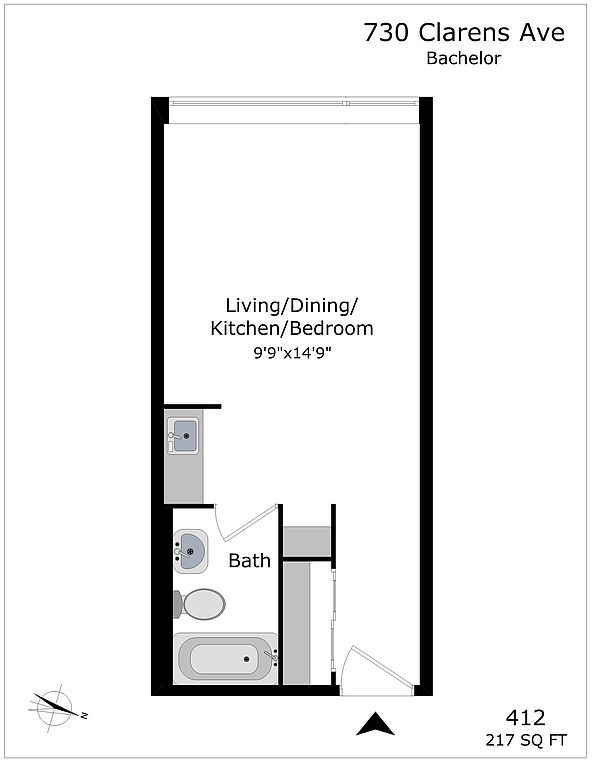 | 230 | Now | C$1,450+ |
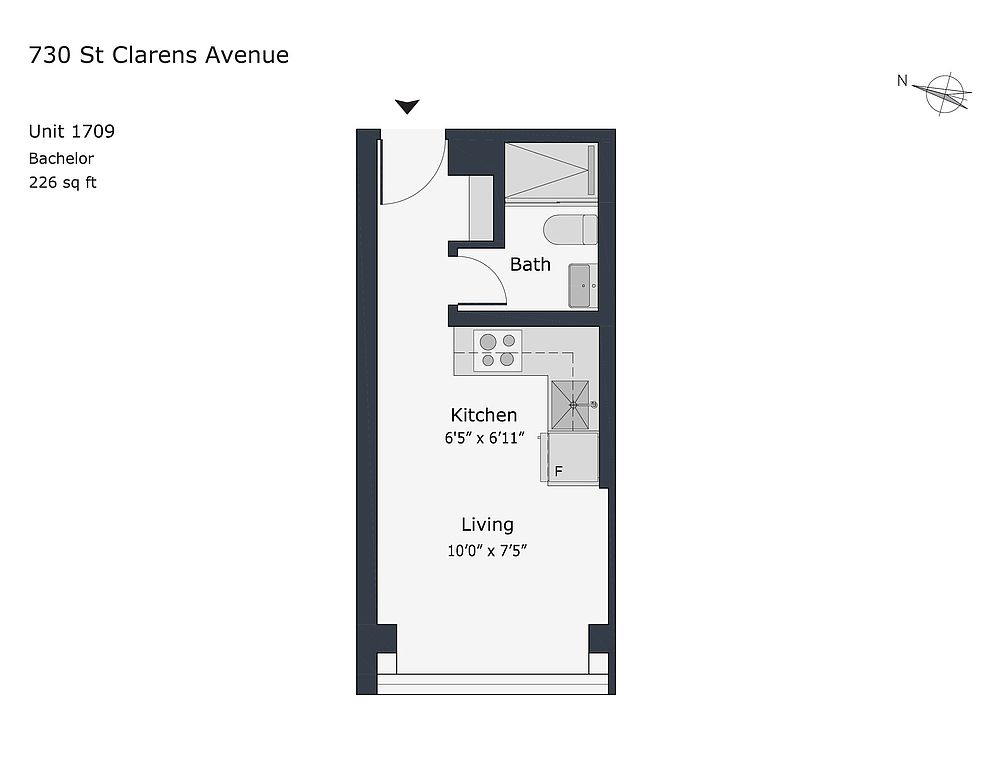 | 230 | Now | C$1,450+ |
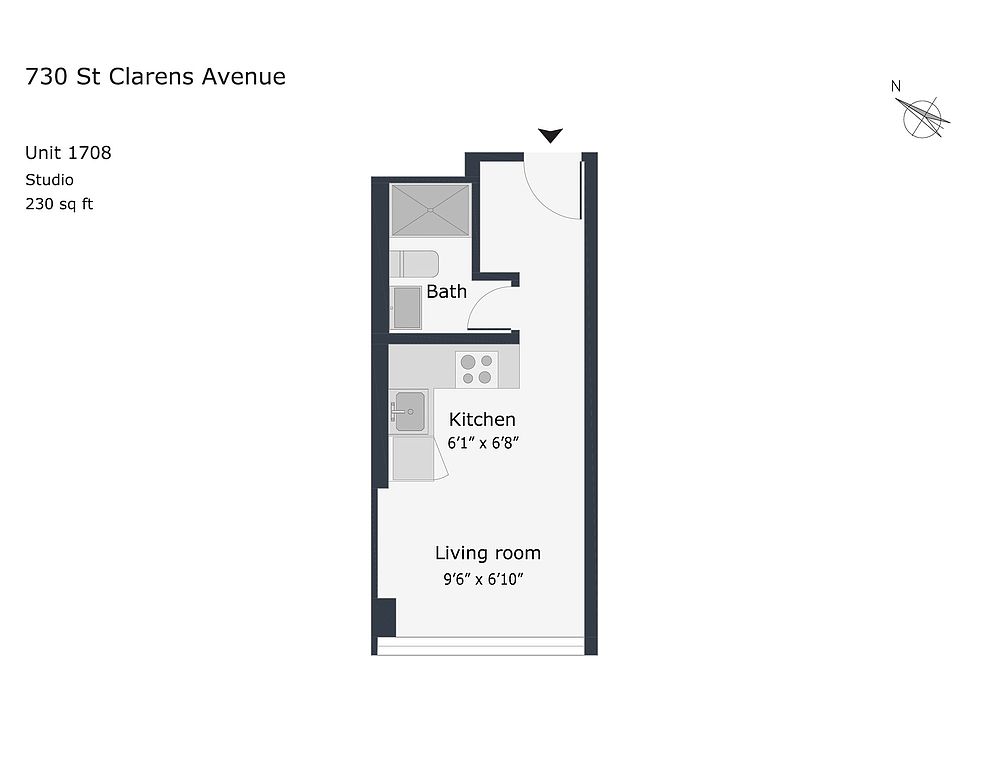 | 230 | Now | C$1,450+ |
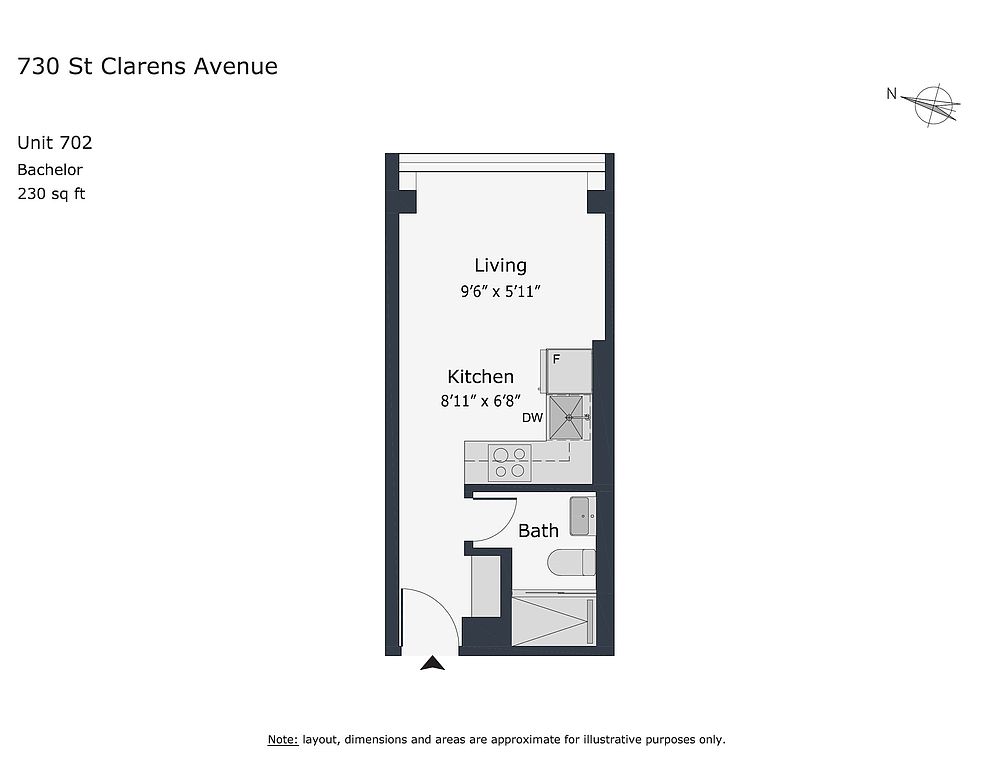 | 230 | Now | C$1,450+ |
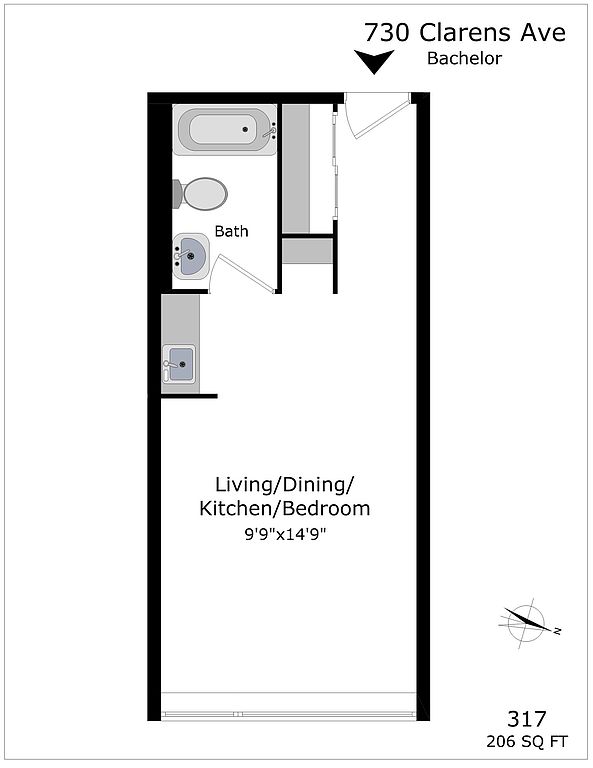 | 230 | Now | C$1,450+ |
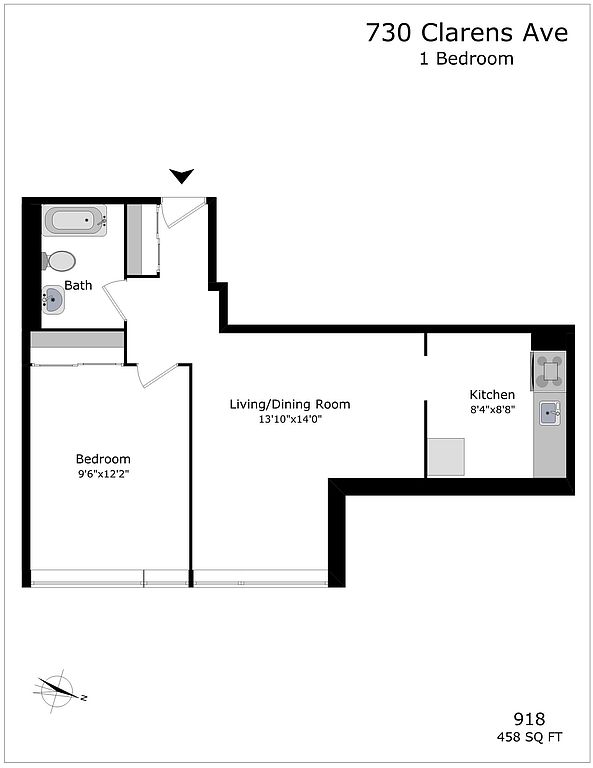 | 230 | Now | C$1,450+ |
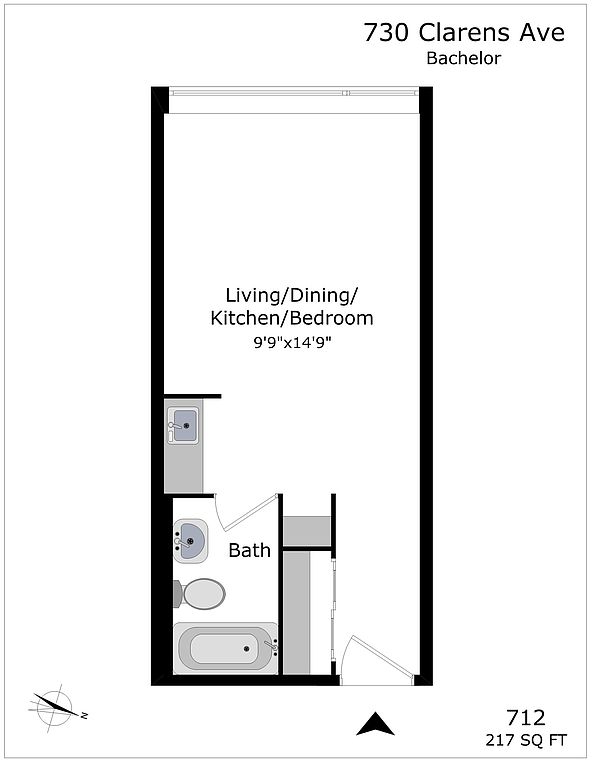 | 230 | Now | C$1,450+ |
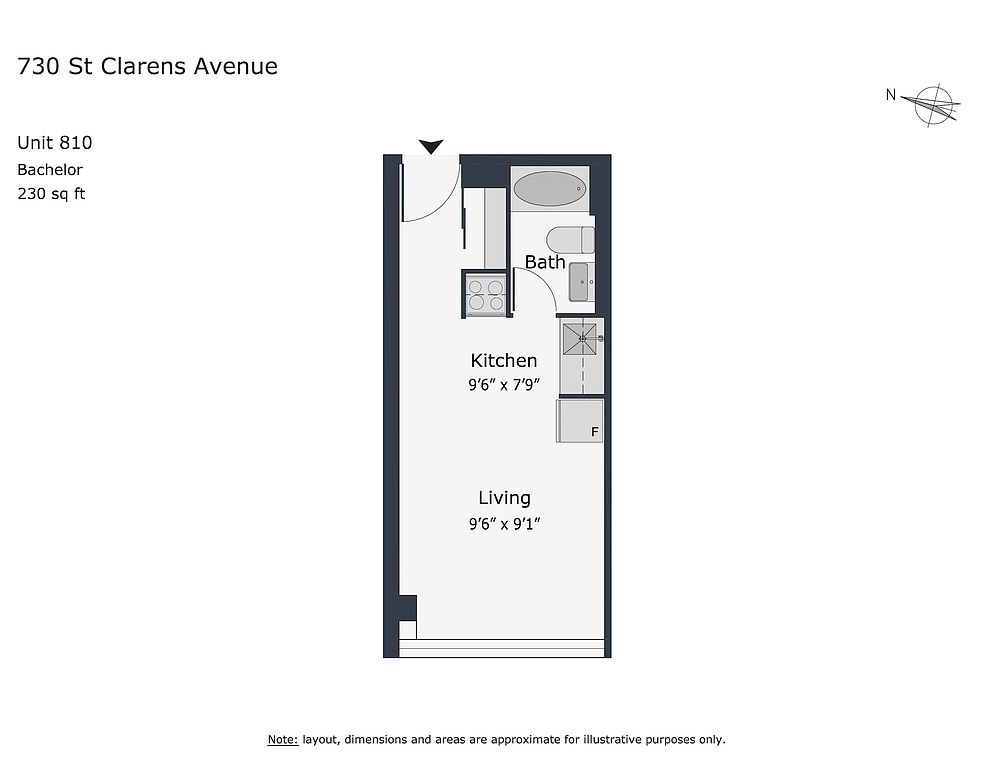 | 230 | Now | C$1,450+ |
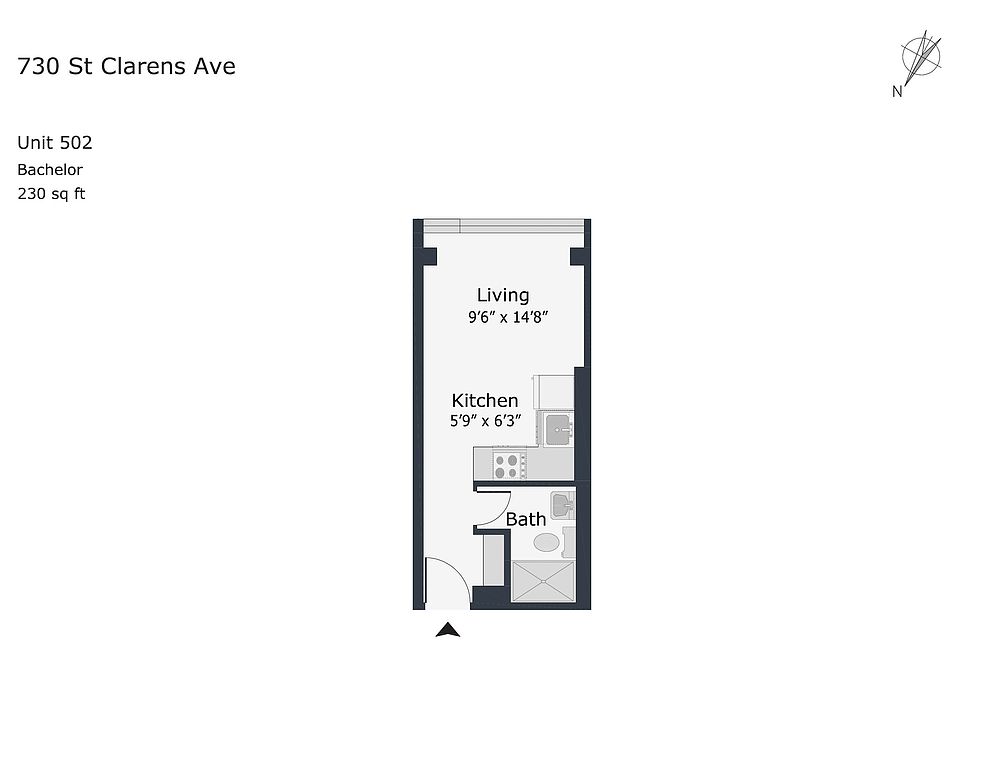 | 230 | Now | C$1,450+ |
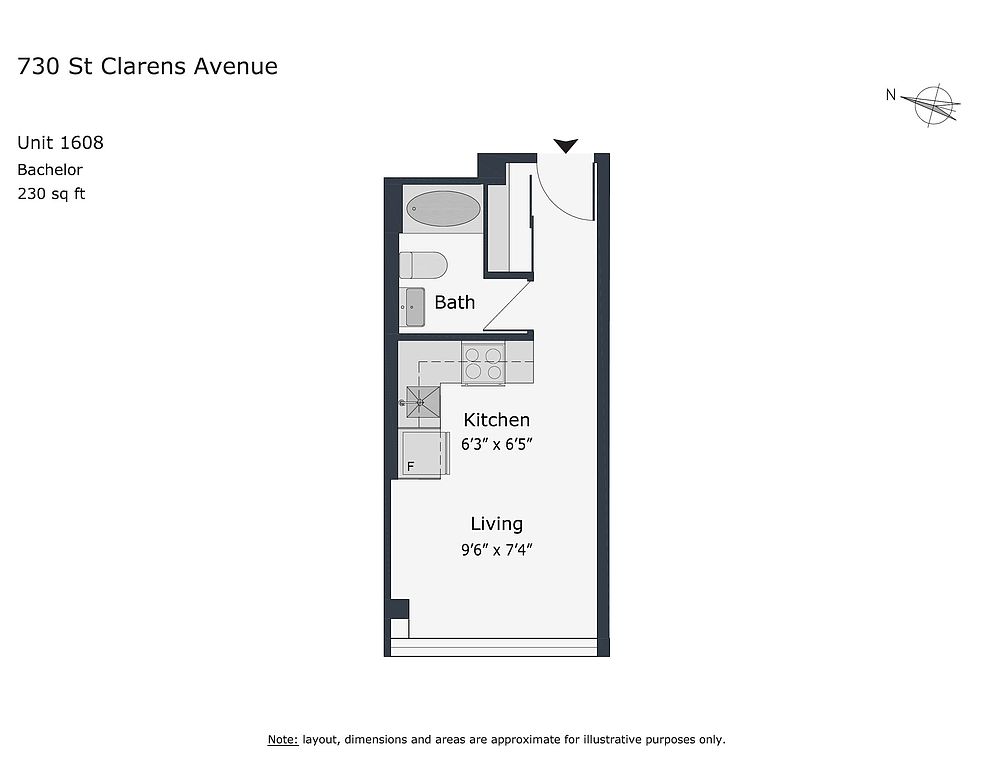 | 230 | Now | C$1,450+ |
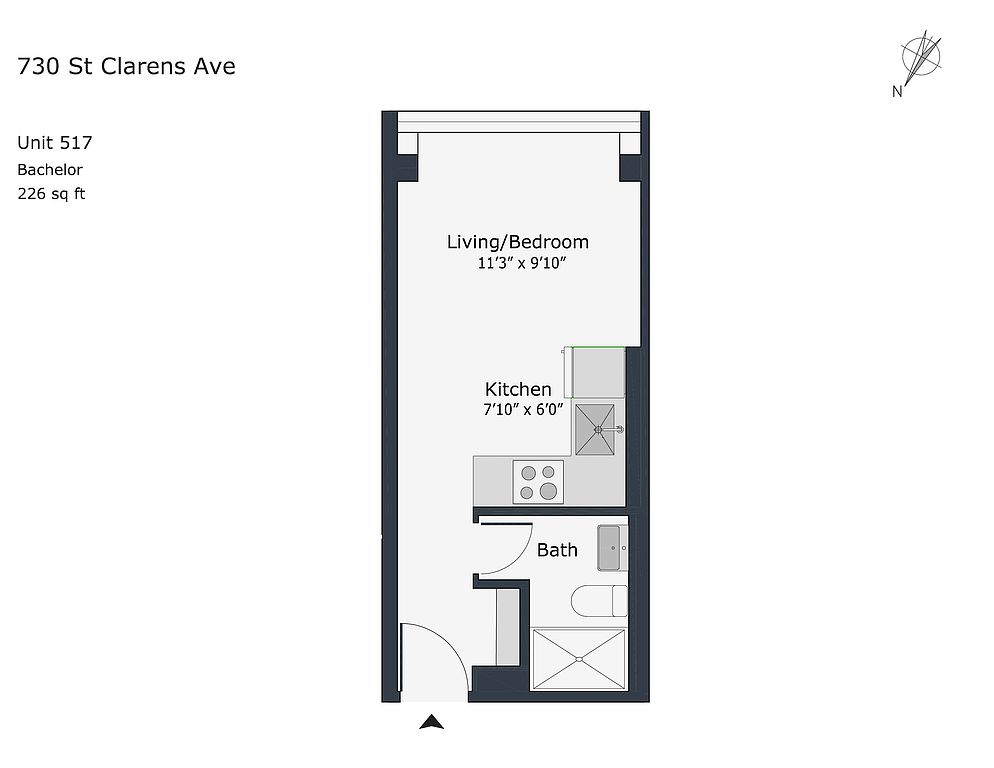 | 230 | Now | C$1,450+ |
 | 230 | Now | C$1,450+ |
 | 230 | Now | C$1,450+ |
 | 500 | Now | C$1,850+ |
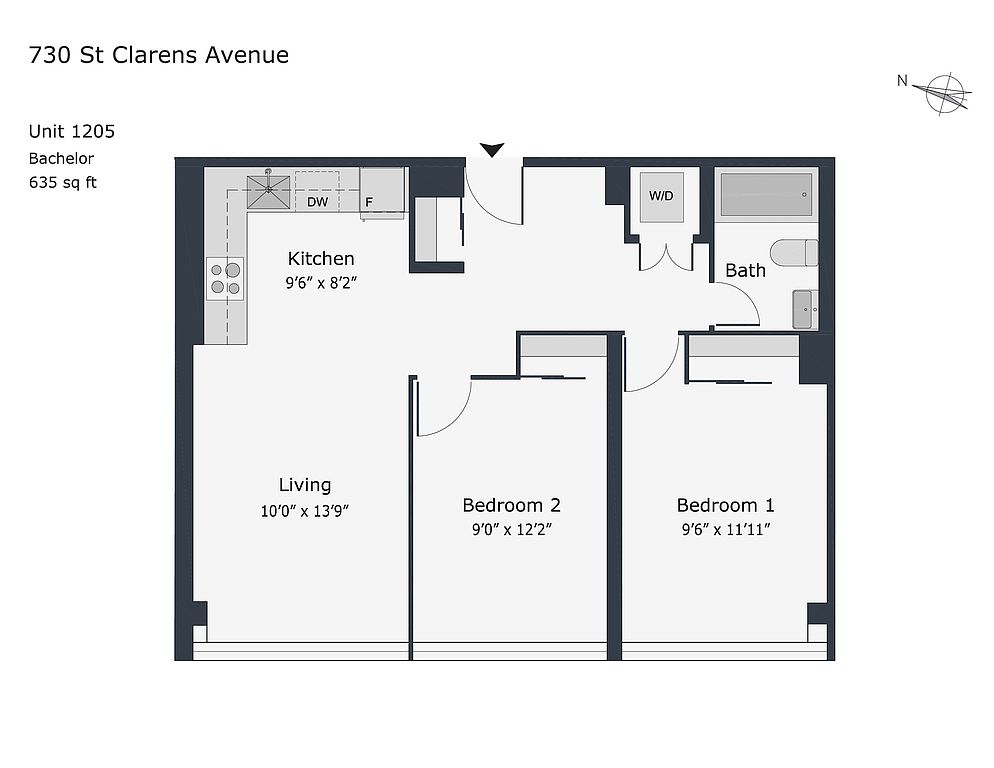 | 640 | Now | C$2,400+ |
What's special
Facts, features & policies
Building Amenities
Other
- Laundry: Shared
Services & facilities
- Elevator
Policies
Pet essentials
- DogsAllowedSmall and large OK
Special Features
- Securitysystem
Neighborhood: Dovercourt
- Arts SceneGalleries, murals, and cultural venues showcase creativity and artistic talent.Dining SceneFrom casual bites to fine dining, a haven for food lovers.Transit AccessConvenient access to buses, trains, and public transit for easy commuting.Walkable StreetsPedestrian-friendly layout encourages walking to shops, dining, and parks.
Set in Toronto’s west end around Dufferin, Dovercourt, and Lansdowne, M6H 4E8 blends creative energy with everyday convenience. Expect four true seasons—snowy winters, bright springs, and patio-friendly summers—with leafy streets leading to Dufferin Grove Park, Wallace Emerson Park, and the West Toronto Railpath for biking. The area’s culture is shaped by Portuguese and Latin roots alongside a growing arts scene on Geary Avenue (think studios, murals, and local breweries), plus a lively dining strip on Bloor with favorites like Sugo and Bar Neon, coffee stops such as Propeller Coffee and Wallace Espresso, and easy errands at Dufferin Mall (No Frills, Walmart, GoodLife Fitness). Transit is a breeze via Dufferin and Lansdowne stations on Line 2, frequent buses, and protected bike lanes, making downtown a quick hop. It’s a friendly spot for families and pets, with weekend farmers’ markets, community rinks, and relaxed nightlife. Recent Zillow market trends note a steady median asking rent and a typical range over the past few months.
Powered by Zillow data and AI technology.
Areas of interest
Use our interactive map to explore the neighborhood and see how it matches your interests.
Travel times
Walk, Transit & Bike Scores
Nearby schools in Toronto
GreatSchools rating
No schools nearby
We couldn't find any schools near this home.
Frequently asked questions
730 St. Clarens has a walk score of 90, it's very walkable.
No, but 730 St. Clarens has shared building laundry.
730 St. Clarens is in the Dovercourt neighborhood in Toronto, ON.
