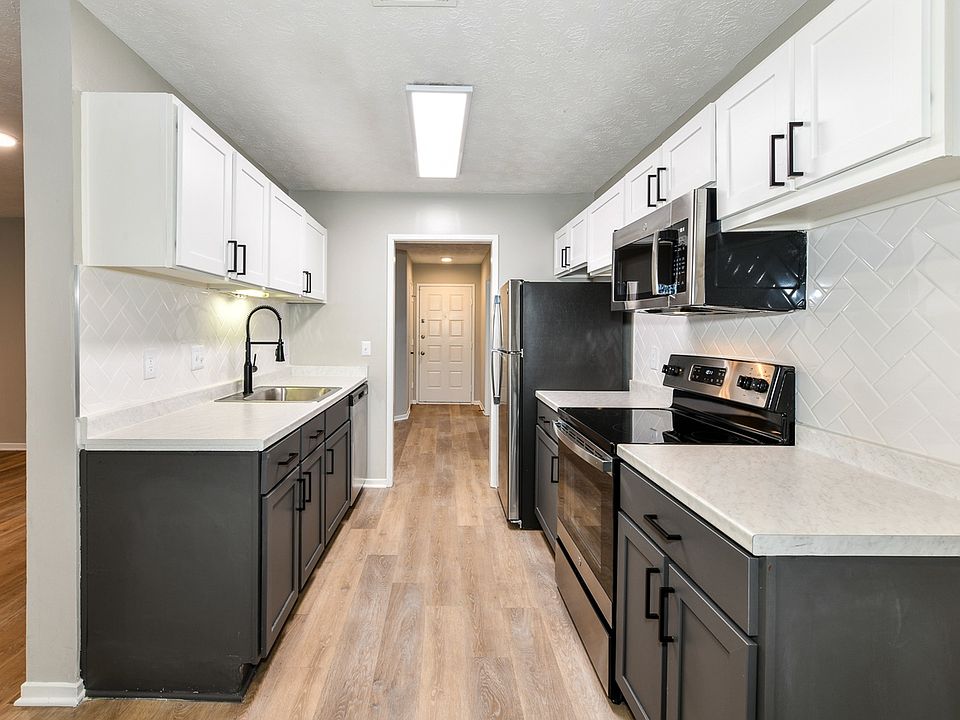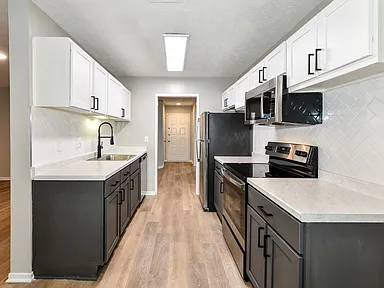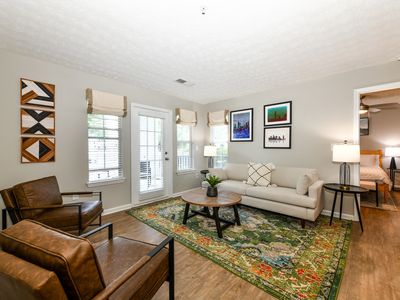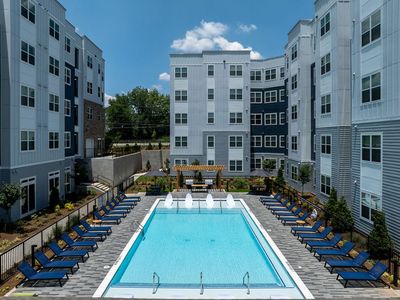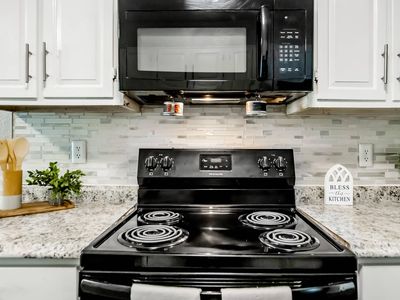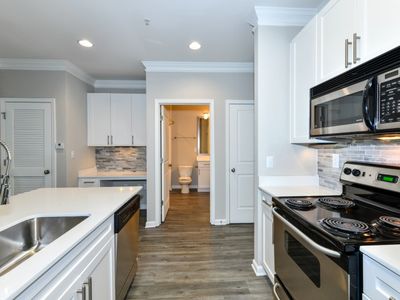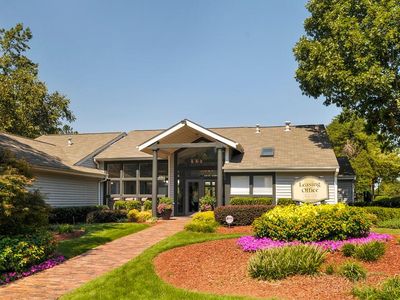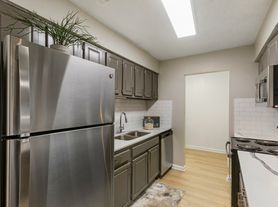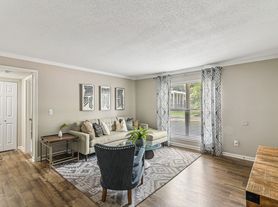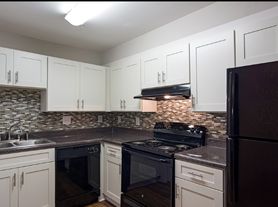Kitchen with two-toned cabinets
- Special offer! Price shown is Base Rent, does not include non-optional fees and utilities. Review Building overview for details.
- One Month Free on Select Units: One Month free on select units
Applies to select units
Available units
Unit , sortable column | Sqft, sortable column | Available, sortable column | Base rent, sorted ascending |
|---|---|---|---|
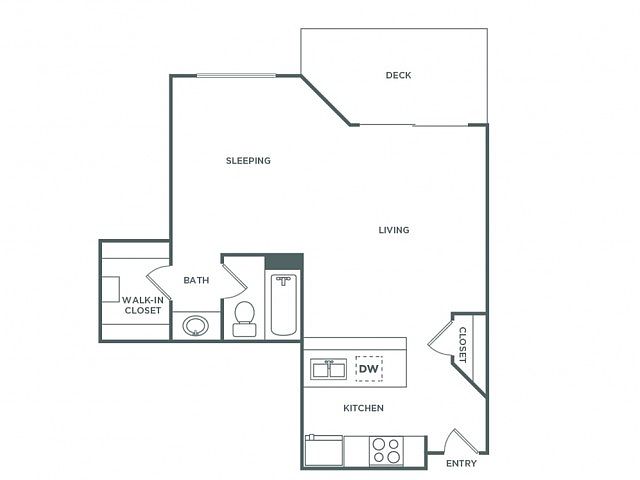 | 545 | Jan 23 | $978 |
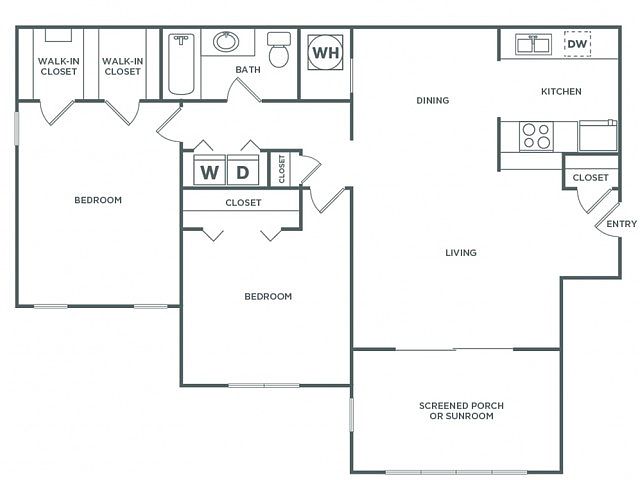 | 1,100 | Now | $1,023 |
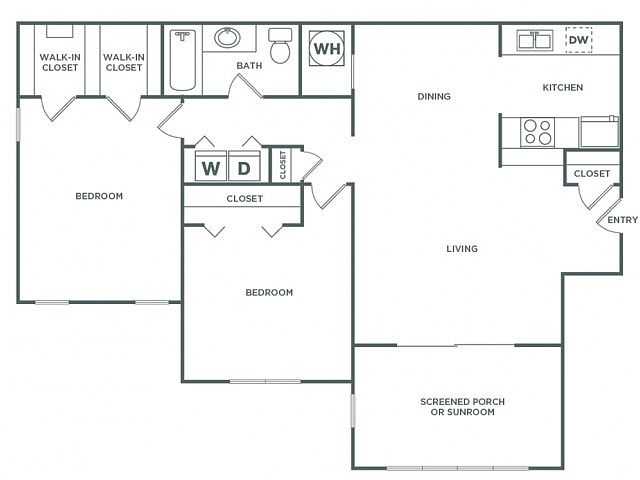 | 1,190 | Now | $1,041 |
 | 1,190 | Now | $1,064 |
 | 545 | Now | $1,067 |
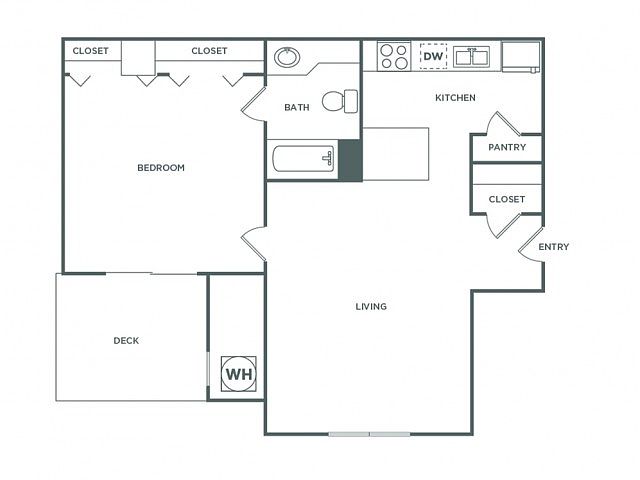 | 610 | Now | $1,075 |
 | 610 | Now | $1,080 |
 | 610 | Now | $1,080 |
 | 610 | Nov 21 | $1,082 |
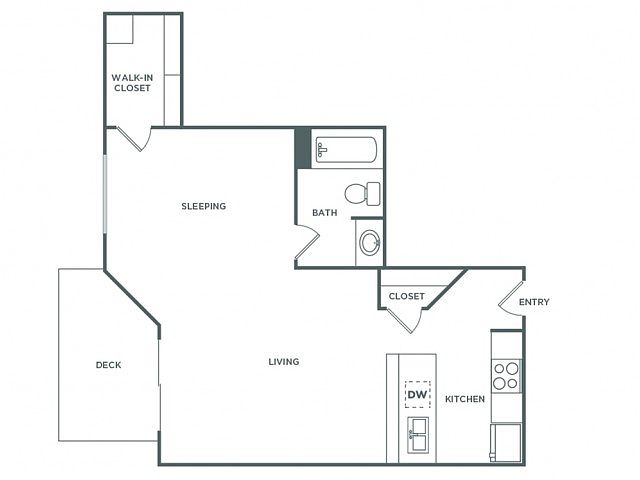 | 545 | Now | $1,085 |
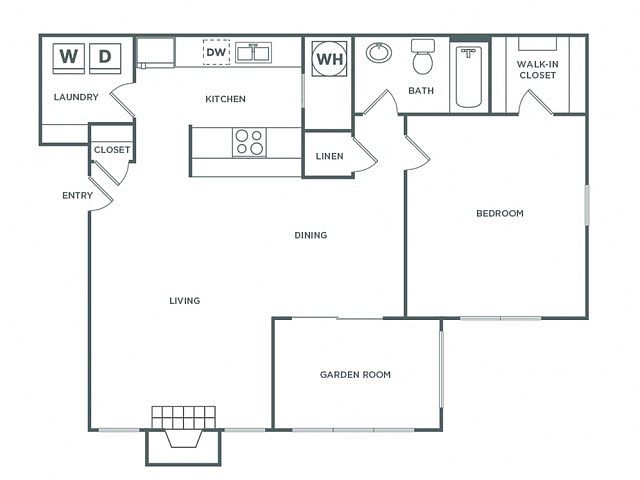 | 840 | Now | $1,086 |
 | 1,100 | Dec 31 | $1,101 |
 | 610 | Now | $1,113 |
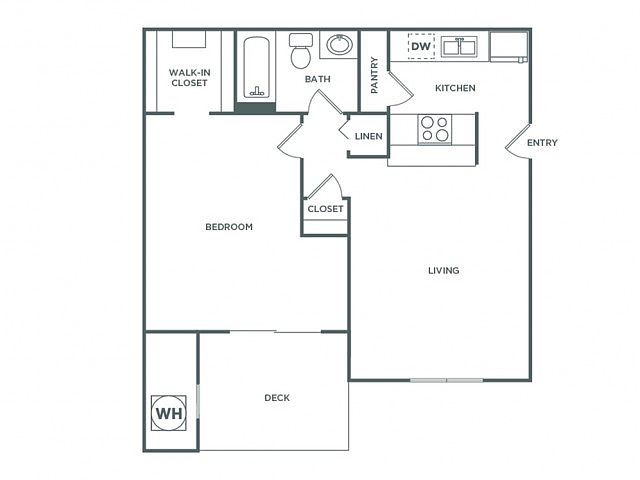 | 680 | Now | $1,137 |
 | 680 | Now | $1,141 |
What's special
Property map
Tap on any highlighted unit to view details on availability and pricing
Facts, features & policies
Building Amenities
Community Rooms
- Business Center: Resident business center and lounge
- Club House
- Fitness Center
Other
- Hookups: Laundry or W/D connections*
- Swimming Pool: Swimming pool with water features
Outdoor common areas
- Playground
Security
- Controlled Access: Secure, controlled-access gates
Services & facilities
- Storage Space: Storage units available for rent
Unit Features
Appliances
- Washer/Dryer Hookups: Laundry or W/D connections*
Cooling
- Air Conditioning
- Ceiling Fan: Ceiling fans* and central air conditioning
Flooring
- Carpet: Plush, wall-to-wall carpet or wood-style flooring*
- Tile: Stylish ceramic tile and updated bathroom fixtures
Other
- Black Or Stainless Steel Appliances*
- Breakfast Bar Or Kitchen Pass-through*
- Entry, Linen, And Walk-in Closets*
- Fireplace: Fireplace, patio, and sunrooms available*
- Modern Farmhouse Style Sliding Doors*
- Track Lighting* And Vaulted Ceilings
- Updated Kitchens Featuring, Black-painted Cabinets And Pantry*
Policies
Lease terms
- 3 months, 4 months, 5 months, 6 months, 7 months, 8 months, 9 months, 10 months, 11 months, 12 months, 13 months, 14 months
Parking
- Onsite car care center.
- Garage $75/mo.
Pet essentials
- DogsAllowedNumber allowed2Monthly dog rent$25One-time dog fee$400
- CatsAllowedNumber allowed2Monthly cat rent$25One-time cat fee$400
Restrictions
Special Features
- Airbnb-friendly
- Centralized Mail Kiosk
- Cyber Cafe With Complimentary Wifi
- Fenced Soccer Field And Sports Court
- Maintenance And Renovations Without Cost Association
- Parking: Ample parking with available detached garages
- Private Car Care Center
- Soccer Court
Neighborhood: 30084
Areas of interest
Use our interactive map to explore the neighborhood and see how it matches your interests.
Travel times
Walk, Transit & Bike Scores
Nearby schools in Tucker
GreatSchools rating
- 3/10Nesbit Elementary SchoolGrades: PK-5Distance: 1.3 mi
- 5/10Lilburn Middle SchoolGrades: 6-8Distance: 3.9 mi
- 3/10Meadowcreek High SchoolGrades: 9-12Distance: 4.3 mi
Frequently asked questions
Avana Chase has a walk score of 43, it's car-dependent.
Avana Chase has a transit score of 29, it has some transit.
The schools assigned to Avana Chase include Nesbit Elementary School, Lilburn Middle School, and Meadowcreek High School.
Avana Chase has washer/dryer hookups available.
Avana Chase is in the 30084 neighborhood in Tucker, GA.
A maximum of 2 cats are allowed per unit. This building has a pet fee ranging from $400 to $400 for cats. This building has a one time fee of $400 and monthly fee of $25 for cats. A maximum of 2 dogs are allowed per unit. This building has a pet fee ranging from $400 to $400 for dogs. This building has a one time fee of $400 and monthly fee of $25 for dogs.
Yes, 3D and virtual tours are available for Avana Chase.
