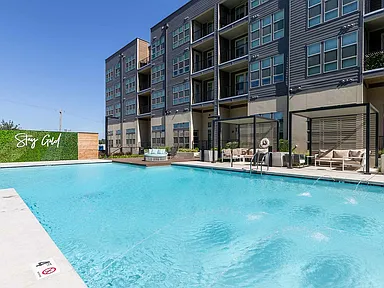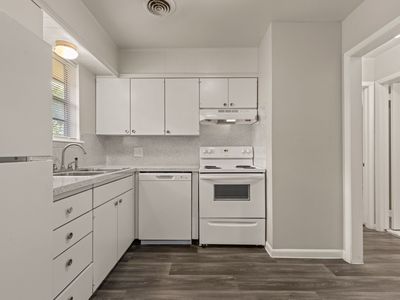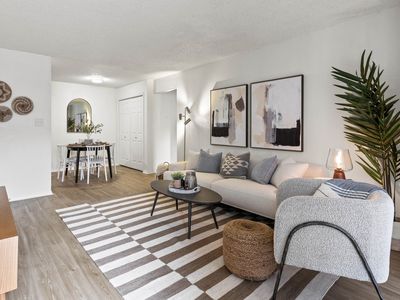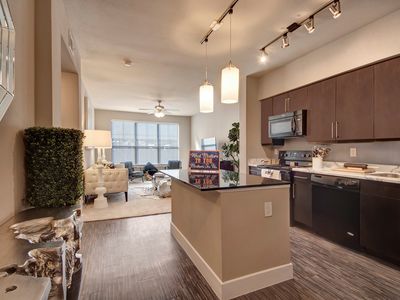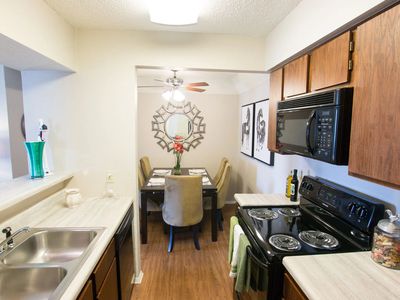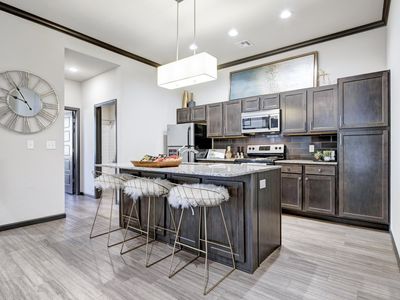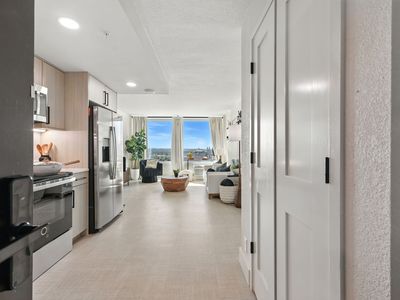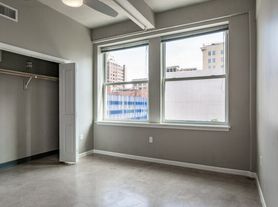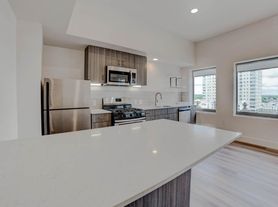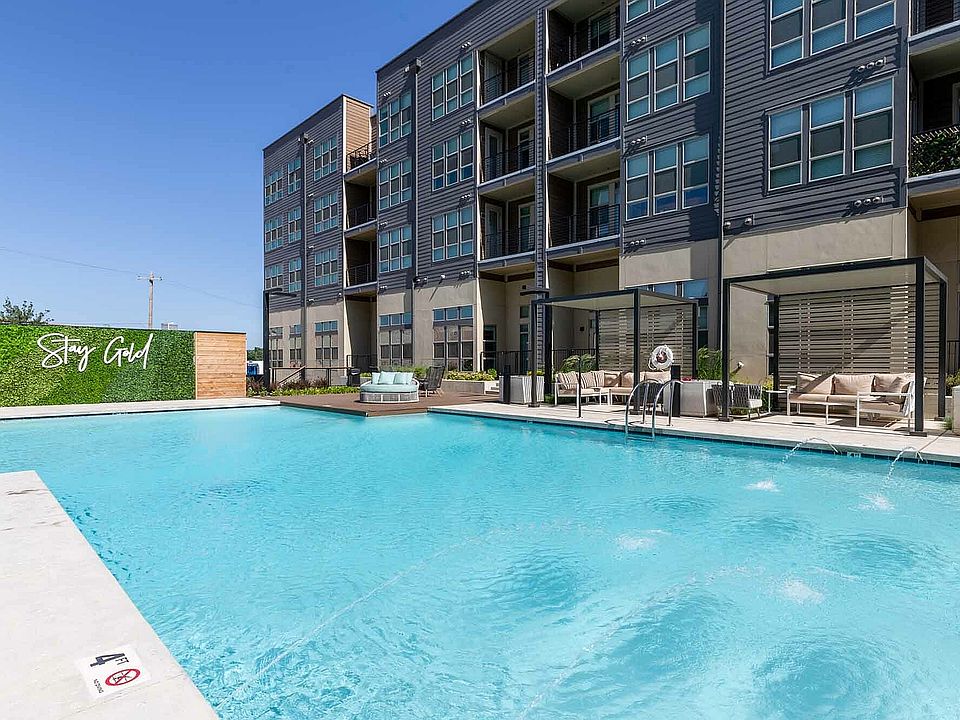
NOMA
2219 E 11th St, Tulsa, OK 74104
- Special offer! Price shown is Base Rent, does not include non-optional fees and utilities. Review Building overview for details.
Available units
Unit , sortable column | Sqft, sortable column | Available, sortable column | Base rent, sorted ascending |
|---|---|---|---|
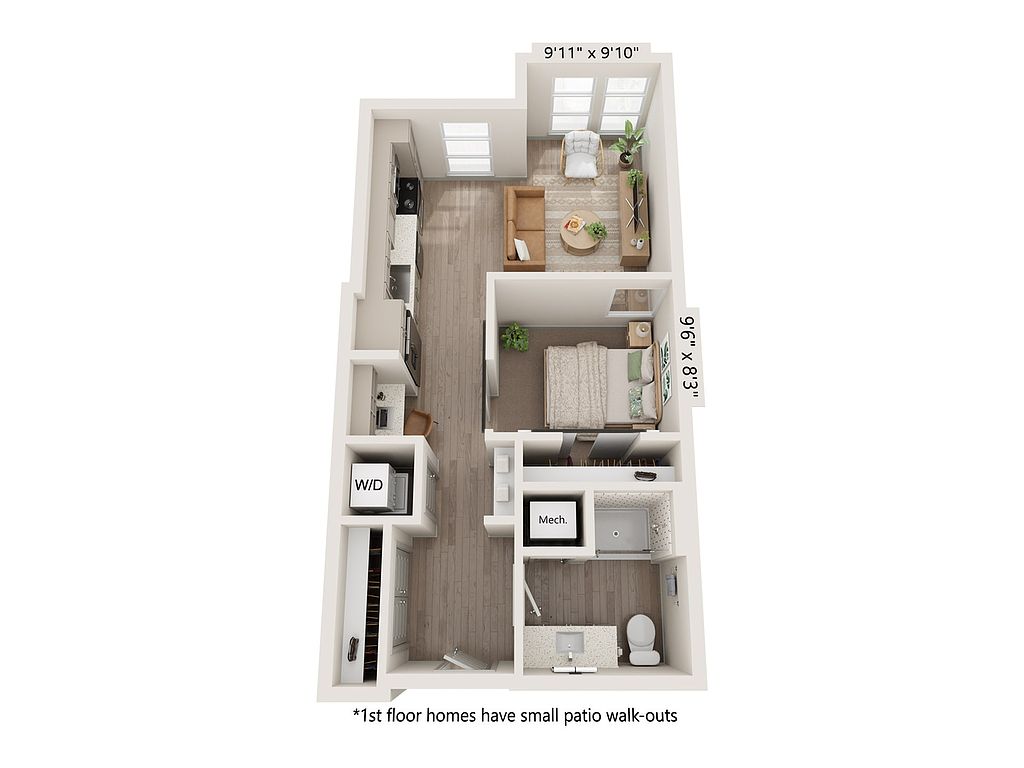 | 578 | Jan 9 | $1,309 |
 | 578 | Jan 9 | $1,349 |
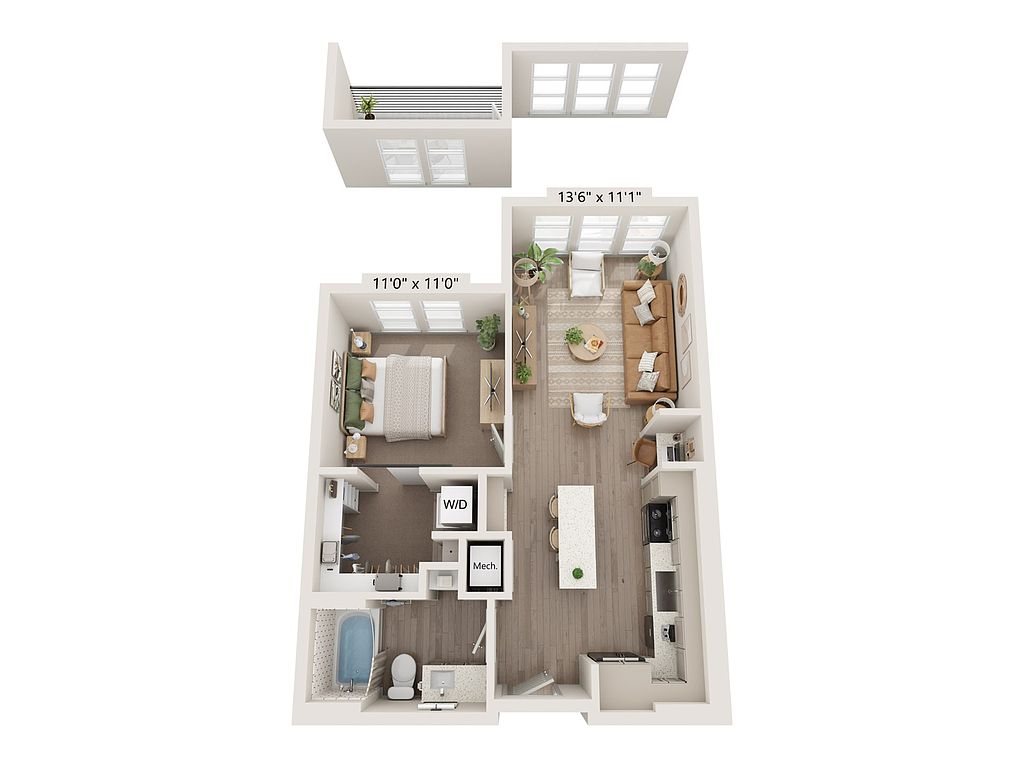 | 683 | Dec 3 | $1,500 |
 | 683 | Dec 26 | $1,515 |
 | 683 | Dec 5 | $1,520 |
 | 683 | Jan 14 | $1,530 |
 | 683 | Feb 14 | $1,530 |
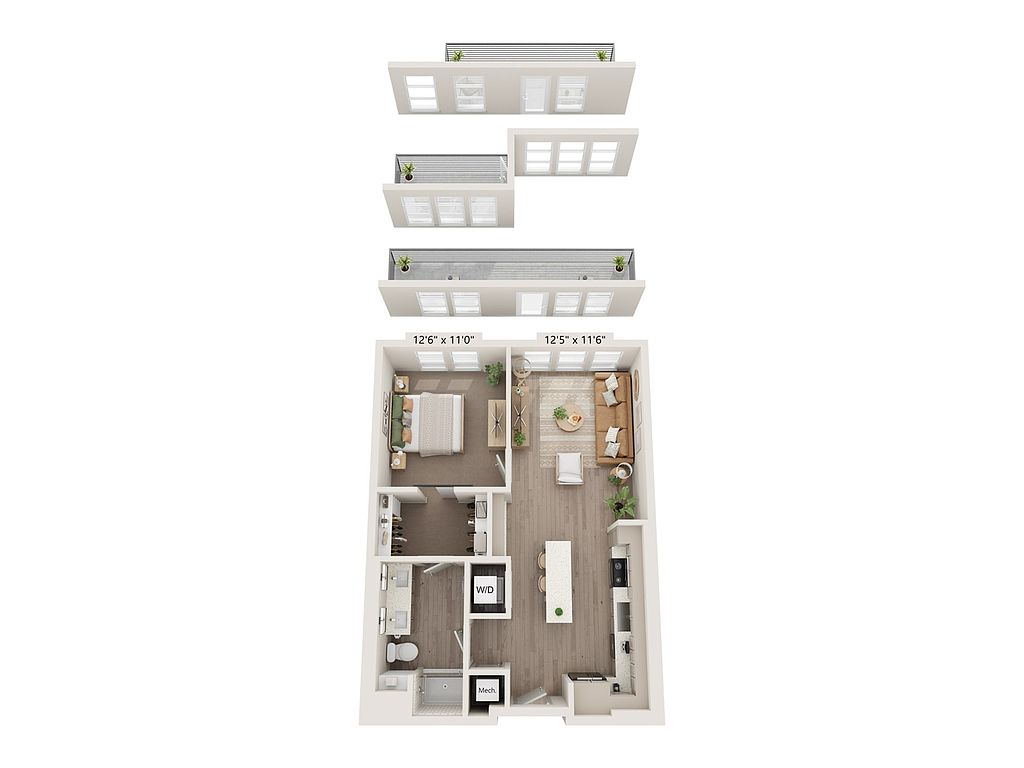 | 781 | Dec 20 | $1,540 |
 | 808 | Jan 16 | $1,595 |
 | 869 | Dec 6 | $1,680 |
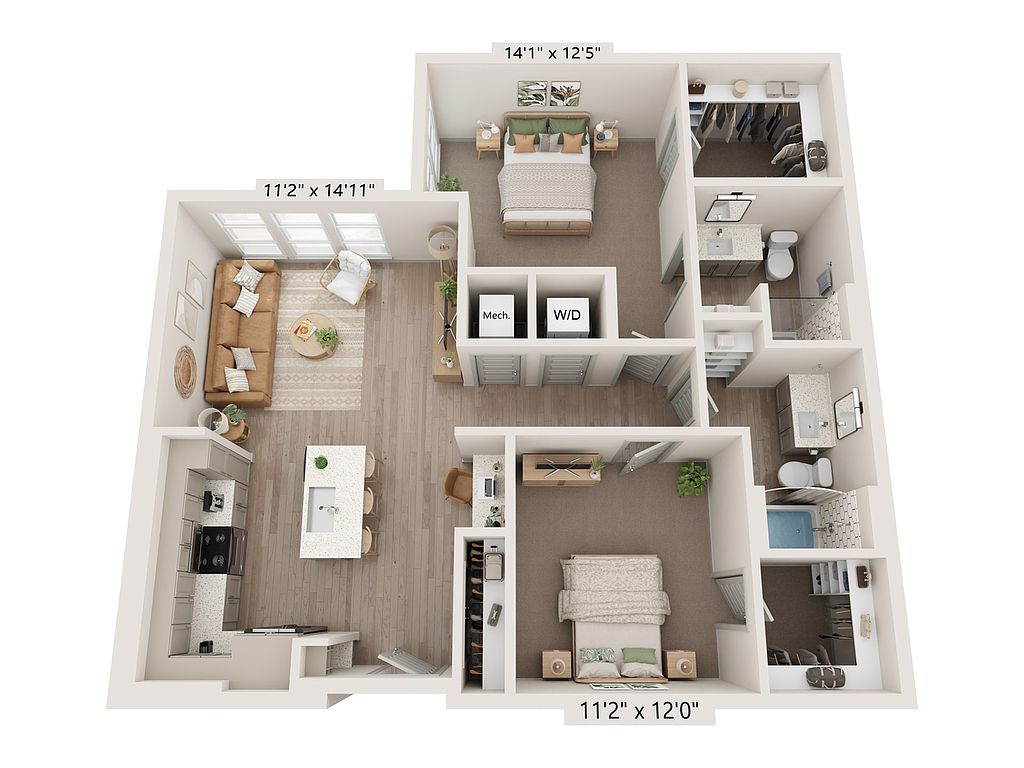 | 1,126 | Dec 8 | $1,932 |
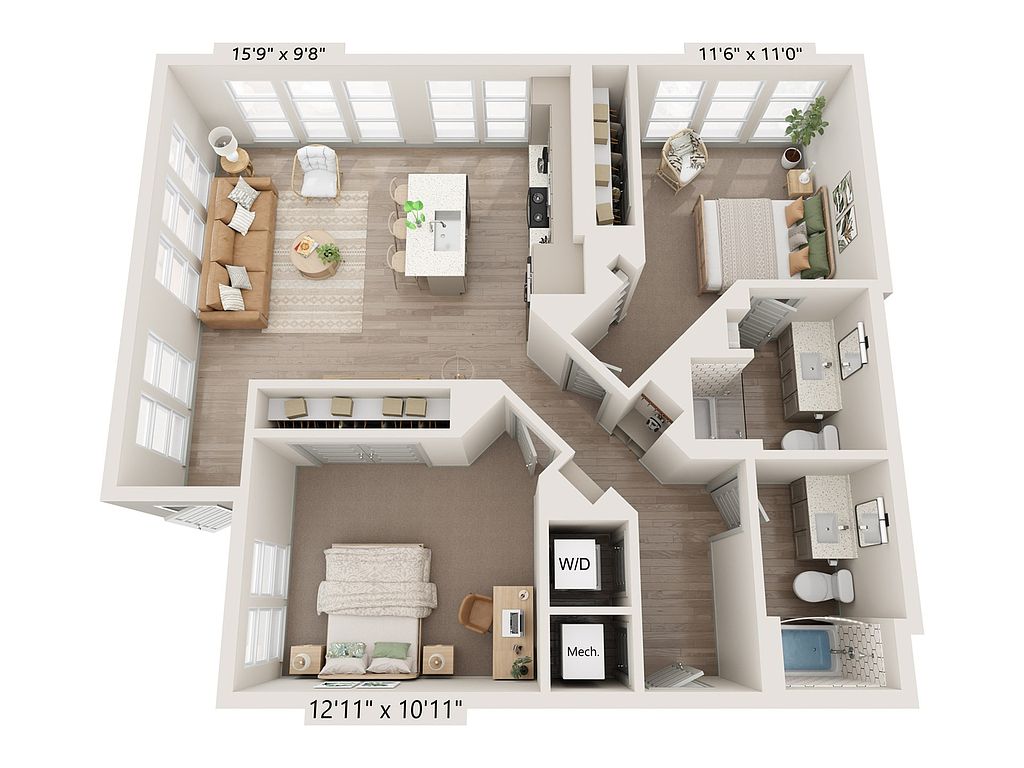 | 1,137 | Dec 30 | $2,048 |
 | 1,137 | Feb 7 | $2,098 |
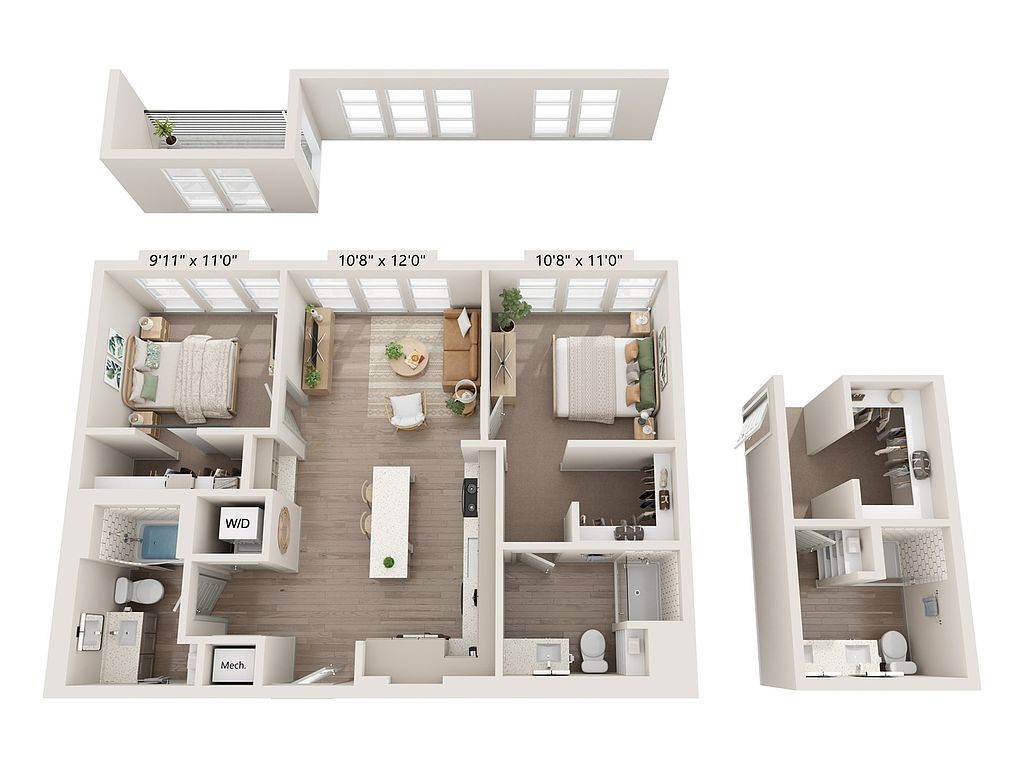 | 1,245 | Dec 26 | $2,218 |
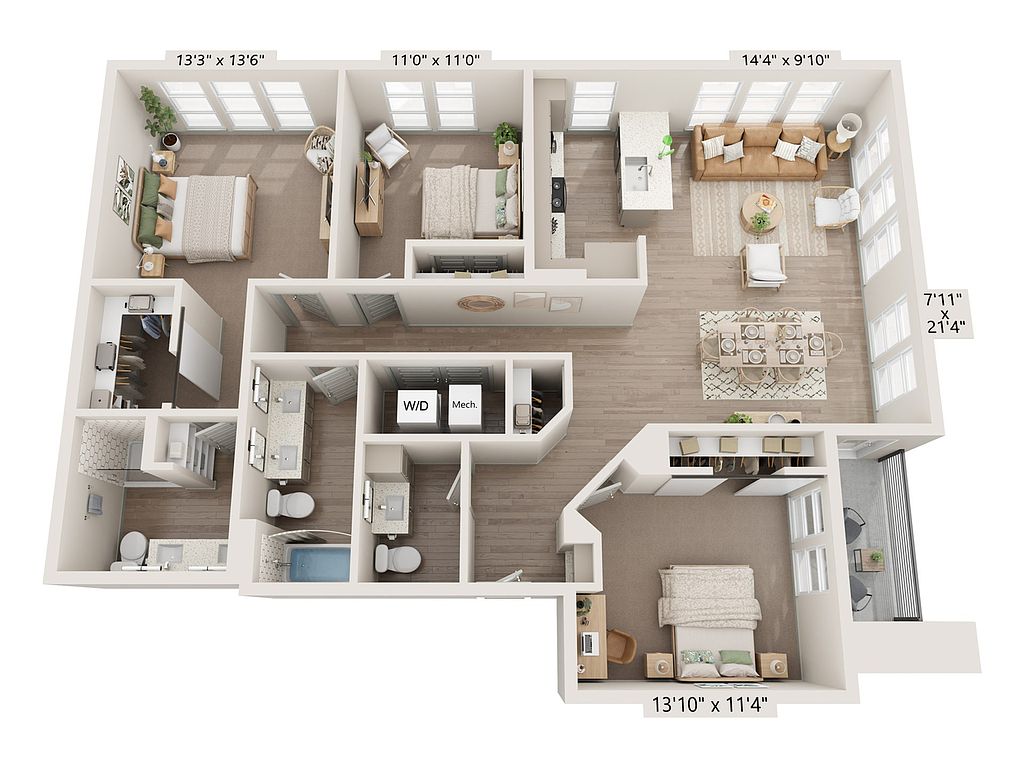 | 1,589 | Now | $2,589 |
What's special
| Day | Open hours |
|---|---|
| Mon - Fri: | 8:30 am - 5:30 pm |
| Sat: | 10 am - 4 pm |
| Sun: | Closed |
Property map
Tap on any highlighted unit to view details on availability and pricing
Facts, features & policies
Building Amenities
Community Rooms
- Club House: 4th Floor Resident Clubhouse
- Fitness Center: 24/7 access
- Lounge: 24/7 access
Other
- In Unit: Washer
- Swimming Pool: Resort-Style Pool
Services & facilities
- Bicycle Storage: 24/7 access
- Elevator: Can be reserved for moving in or out
- Guest Suite: 1 bedroom, 1 bath with Queen bed
- On-Site Maintenance
- Storage Space: *at cost to resident
Unit Features
Appliances
- Dishwasher
- Dryer: Washer
- Refrigerator
- Washer
Cooling
- Air Conditioning
Heating
- Electric
Other
- Balcony: *select units
- Climate Controlled Storage Closets
- Entry Closet: *select units
- Granite Countertops: Granite countertop
- High-end Appliances: Stainless Appliances
- Kitchen Island With Granite Countertops: *select units
- Linen Closet: *select units
- Pantry: *select units
- Patio Balcony: *select units
- Soaking Tub: *select units
- Walk-in Showers: *select units
Policies
Parking
- Attached Garage
- Garage: Multi-Level Parking Garage
Lease terms
- 6 months, 7 months, 8 months, 9 months, 10 months, 11 months, 12 months, 13 months, 14 months, 15 months
Pet essentials
- Large dogsAllowedNumber allowed2Monthly dog rent$30One-time dog fee$500
- DogsAllowedMonthly dog rent$30One-time dog fee$500
- CatsAllowedNumber allowed2Monthly cat rent$30One-time cat fee$500
Special Features
- 24 Hour Parcel Lockers: 24/7 access
- Built-in Desk: *select units
- Flex | Split Rent Optionality
- Fob Access Control
- Hardwood Floor
- Pets Allowed: 24/7 access
Neighborhood: Kendall - Whittier
Areas of interest
Use our interactive map to explore the neighborhood and see how it matches your interests.
Travel times
Walk, Transit & Bike Scores
Nearby schools in Tulsa
GreatSchools rating
- 4/10Kendall-Whittier Elementary SchoolGrades: PK-5Distance: 0.5 mi
- 2/10NATHAN HALE MIDDLE SCHOOLGrades: 6-8Distance: 3.6 mi
- 1/10Nathan Hale High SchoolGrades: 9-12Distance: 3.7 mi
Frequently asked questions
NOMA has a walk score of 80, it's very walkable.
NOMA has a transit score of 36, it has some transit.
The schools assigned to NOMA include Kendall-Whittier Elementary School, NATHAN HALE MIDDLE SCHOOL, and Nathan Hale High School.
Yes, NOMA has in-unit laundry for some or all of the units.
NOMA is in the Kendall - Whittier neighborhood in Tulsa, OK.
A maximum of 2 cats are allowed per unit. This building has a pet fee ranging from $500 to $500 for cats. This building has a one time fee of $500 and monthly fee of $30 for cats. A maximum of 2 large dogs are allowed per unit. This building has a pet fee ranging from $500 to $500 for large dogs. This building has a one time fee of $500 and monthly fee of $30 for large dogs. This building has a pet fee ranging from $500 to $500 for dogs. This building has a one time fee of $500 and monthly fee of $30 for dogs.
Yes, 3D and virtual tours are available for NOMA.

