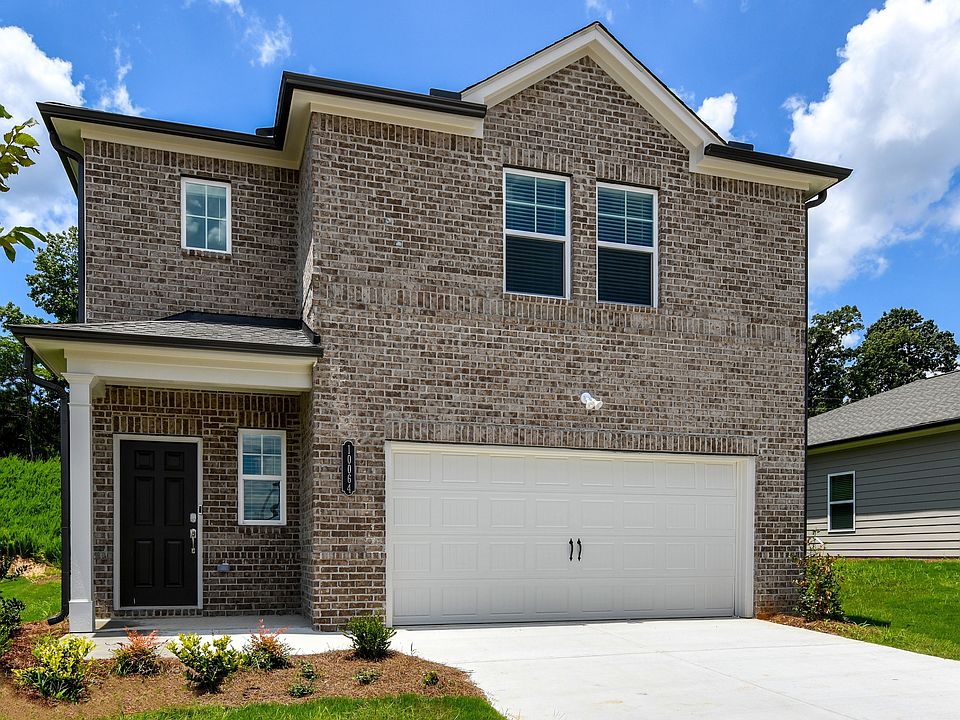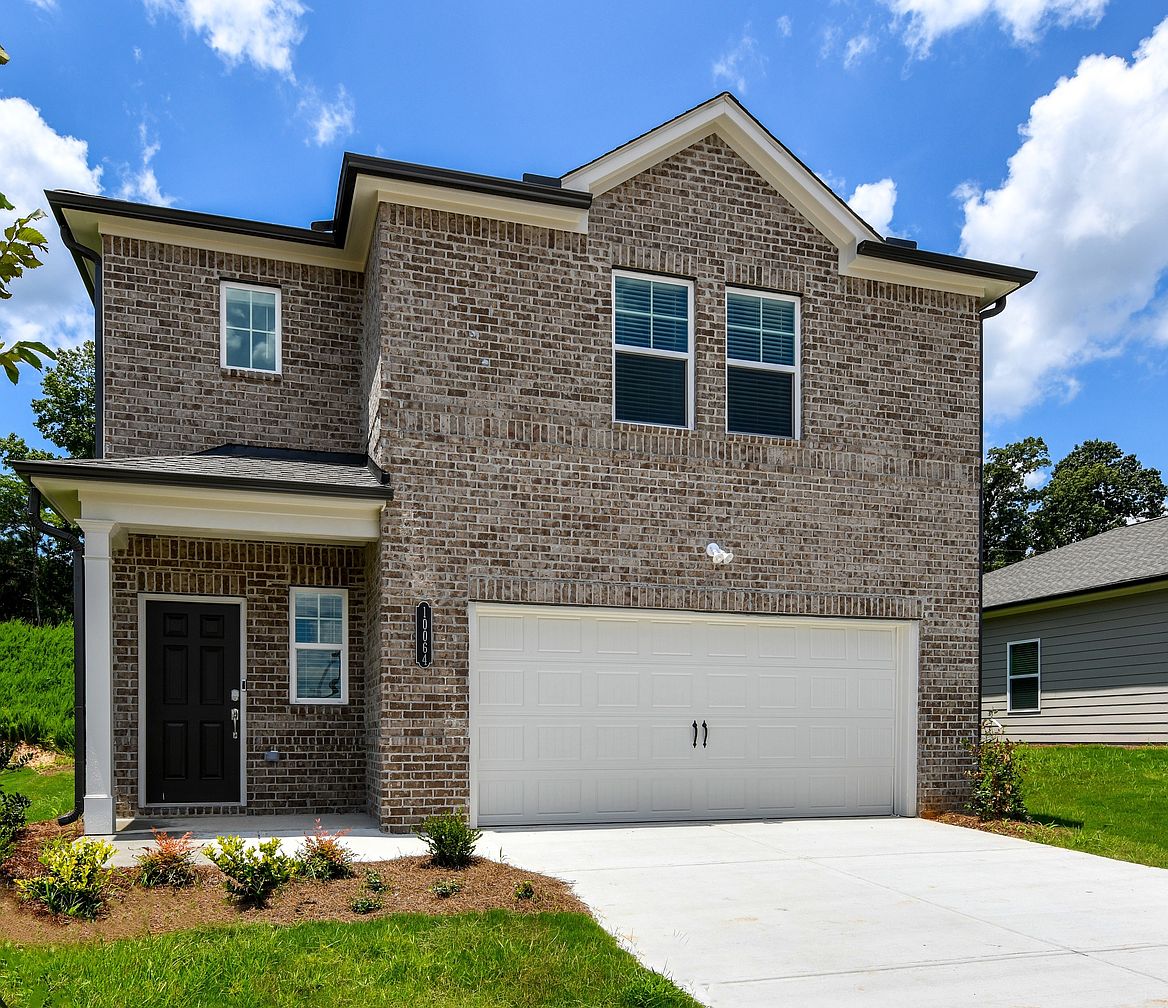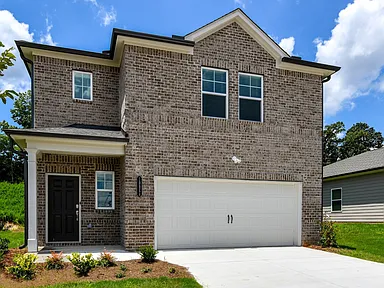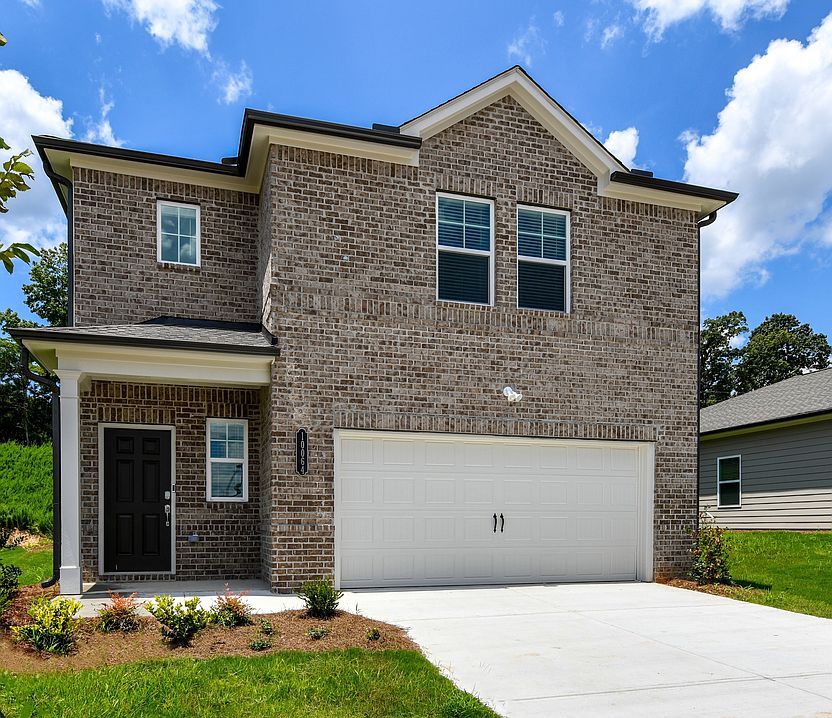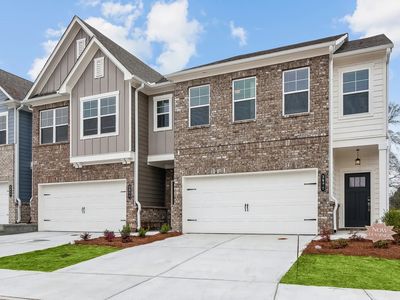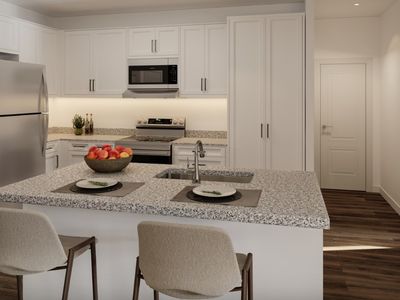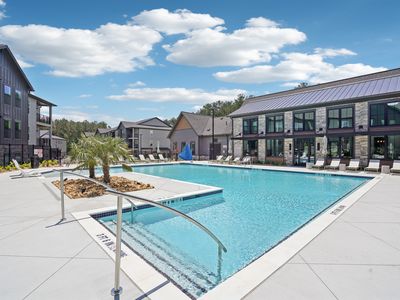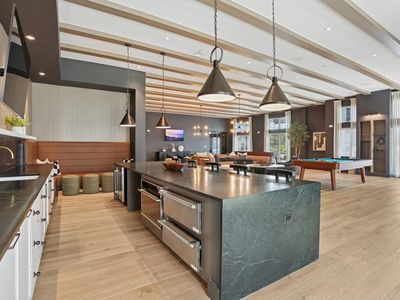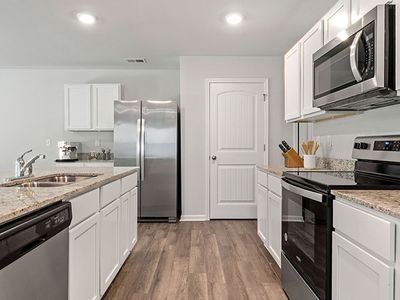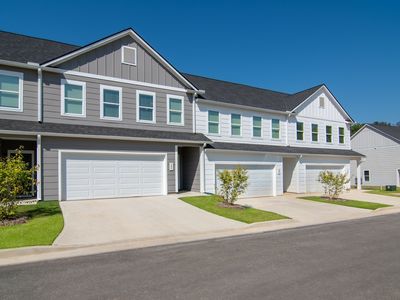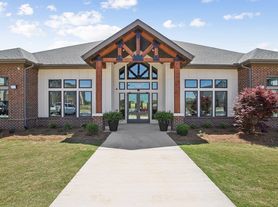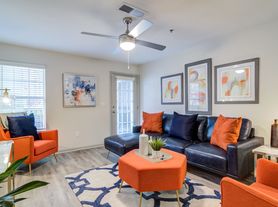- Special offer! Price shown is Base Rent, does not include non-optional fees and utilities. Review Building overview for details.
- Six Weeks Free Rent - move in by 08/31*restrictions apply: Six Weeks Free Rent *restrictions apply
Available units
Unit , sortable column | Sqft, sortable column | Available, sortable column | Base rent, sorted ascending |
|---|---|---|---|
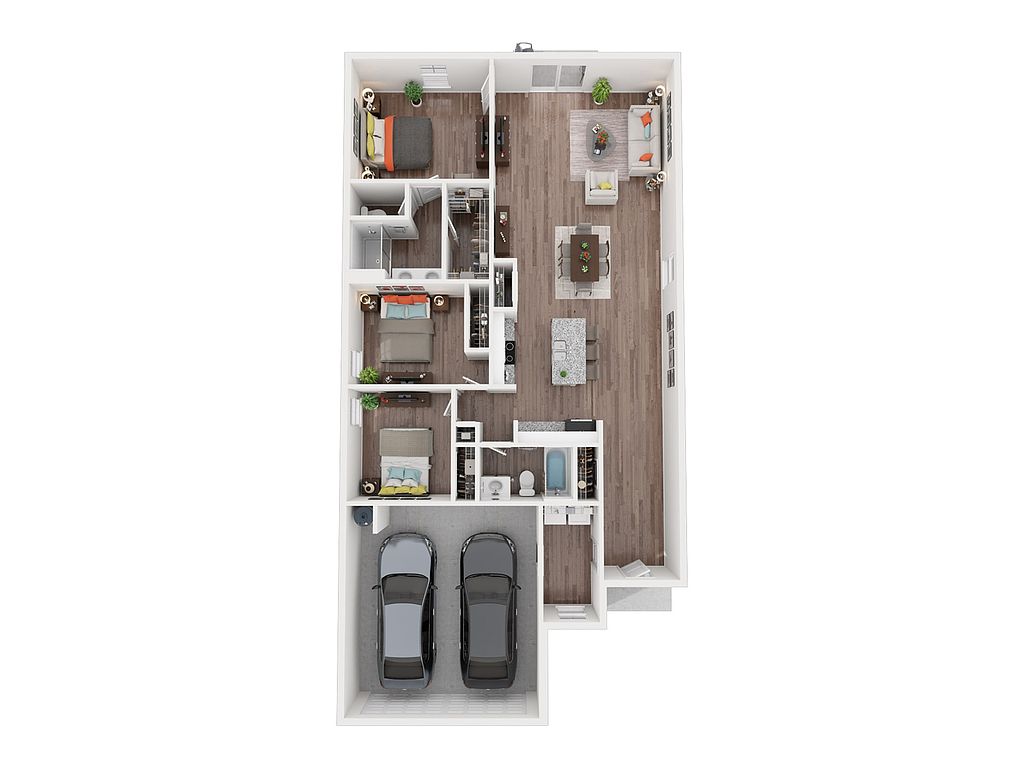 | 1,413 | Now | $2,200 |
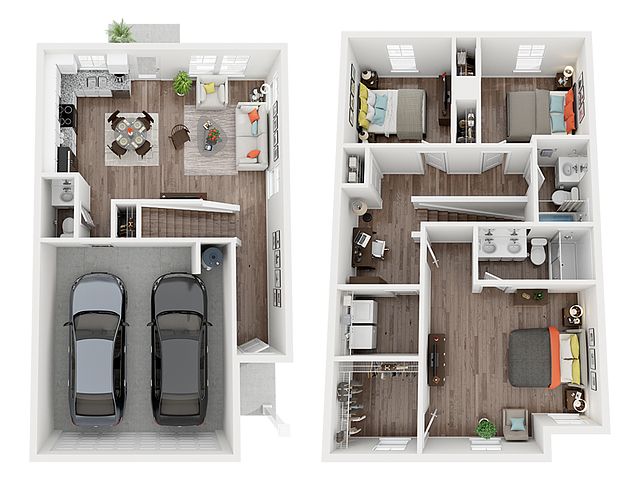 | 1,382 | Now | $2,200 |
 | 1,520 | Now | $2,300 |
 | 1,520 | Now | $2,325 |
 | 1,520 | Now | $2,325 |
 | 1,382 | Now | $2,350 |
 | 1,382 | Now | $2,375 |
 | 1,382 | Now | $2,400 |
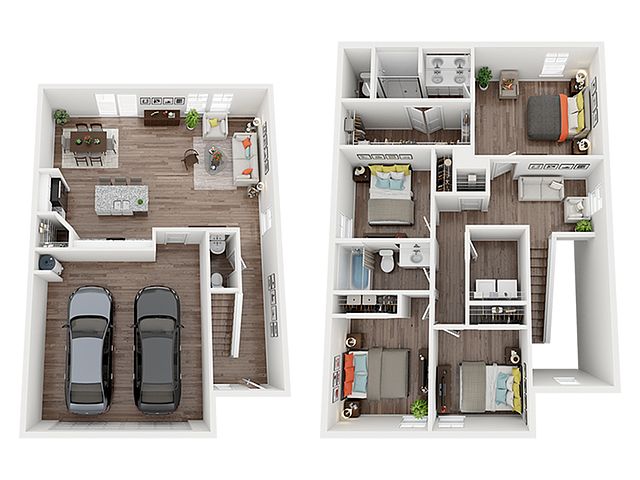 | 1,821 | Now | $2,450 |
 | 1,821 | Now | $2,500 |
 | 1,821 | Oct 22 | $2,900 |
 | 1,520 | Now | $2,990 |
What's special
Property map
Tap on any highlighted unit to view details on availability and pricing
Facts, features & policies
Community Amenities
Other
- Laundry: In Unit
- Swimming Pool: Swimming pool with sun deck
Outdoor common areas
- Lawn: Ample lawn space
- Patio: Patio with fenced in backyard
Services & facilities
- On-Site Maintenance
- Storage Space: Spacious closets and ample storage space
Unit Features
Appliances
- Dryer
- Stove
- Washer
Other
- 2 Inch Faux Wood Window Blinds
- Chef-inspired Kitchens With Undermount Stainless Steel Sinks And Pantries
- Double Vanity In Primary Bathrooms
- Framed Mirrors In All Bathrooms
- Frigidaire Stainless-steel, Energy-efficient Appliances
- Fully Fenced-in Backyards
- Luxury Hardwood-inspired Plank Flooring Throughout
- Modern Two-panel Interior Doors
- Moen Pull Down Gooseneck Faucet In Kitchen
- Patio Balcony: Patio with fenced in backyard
- Smartrent Smart Home Features Including Electronic Locks, Thermostats And Hub
- White-veined Cultured Marble Countertops In Bathrooms
Policies
Lease terms
- 13 months, 14 months, 15 months, 16 months, 17 months, 18 months
Pets
Dogs
- Allowed
- 3 pet max
- $500 one time fee
- $20 monthly pet fee
- Restrictions: Rottweiler, Doberman Pinscher, Pit Bull Terrier/Staffordshire Terrier, Chow, Presa Canarios, Akita, Alaskan Malamutes, Wolf-Hybrid, or any mix thereof. Specific communities may have additional breed restrictions. In addition, we prohibit any dog with a history of biting, injuring any person or animal, or damaging property
Cats
- Allowed
- 3 pet max
- $500 one time fee
- $20 monthly pet fee
Special Features
- Beautiful Brick Exteriors With Front Entry 2-car Garages
- Close Proximity To Parks And Trails With Major Employers Nearby
- Nestled In A Residential, Tree-filled Neighborhood
- Petsallowed: Pet-friendly homes
- Professionally Landscaped Yards
Neighborhood: 30291
- Suburban CalmSerene suburban setting with space, comfort, and community charm.Community VibeStrong neighborhood connections and community events foster a friendly atmosphere.Highway AccessQuick highway connections for seamless travel and regional access.Shopping SceneBustling retail hubs with boutiques, shops, and convenient everyday essentials.
Set in south Fulton just off I-85, Union City’s 30291 blends suburban calm with everyday convenience. Expect a humid subtropical climate—warm, green summers and mild winters—and a community mix of longtime locals and new arrivals. Daily errands are easy around Jonesboro Road, with Kroger, Walmart Supercenter, and Planet Fitness nearby; weekend runs to Camp Creek Marketplace add bigger retail and a Starbucks fix. Ronald Bridges Park and other pocket green spaces offer fields, courts, and walking loops that are popular with pets, while casual eats range from Southern comfort and barbecue to West African spots and seafood lounges; nightlife is mostly low-key. According to Zillow Market Trends in recent months, the area’s median asking rent hovers around $1,650, with most listings ranging roughly from the low $1,300s to the low $2,200s. Many rentals are garden-style apartments, townhomes, and single-family homes, making it a practical base for commuters to the airport or downtown.
Powered by Zillow data and AI technology.
Areas of interest
Use our interactive map to explore the neighborhood and see how it matches your interests.
Travel times
Nearby schools in Union City
GreatSchools rating
- 8/10Liberty Point Elementary SchoolGrades: PK-5Distance: 0.3 mi
- 7/10Renaissance Middle SchoolGrades: 6-8Distance: 2.8 mi
- 4/10Langston Hughes High SchoolGrades: 9-12Distance: 3.5 mi
Frequently asked questions
Summerwell Deerhaven has a walk score of 2, it's car-dependent.
The schools assigned to Summerwell Deerhaven include Liberty Point Elementary School, Renaissance Middle School, and Langston Hughes High School.
Yes, Summerwell Deerhaven has in-unit laundry for some or all of the units.
Summerwell Deerhaven is in the 30291 neighborhood in Union City, GA.
A maximum of 3 dogs are allowed per unit. This community has a one time fee of $500 and monthly fee of $20 for dogs. A maximum of 3 cats are allowed per unit. This community has a one time fee of $500 and monthly fee of $20 for cats.
Yes, 3D and virtual tours are available for Summerwell Deerhaven.
