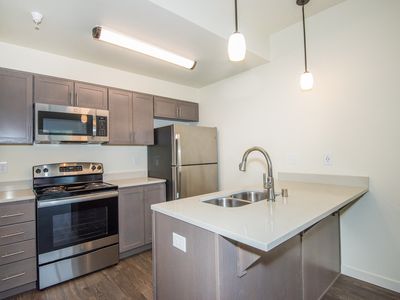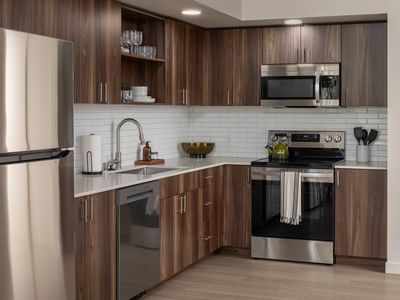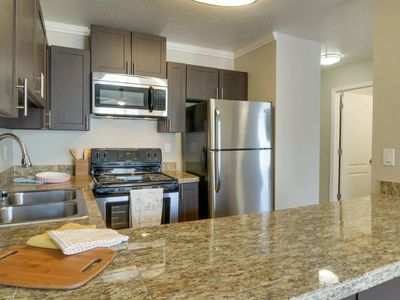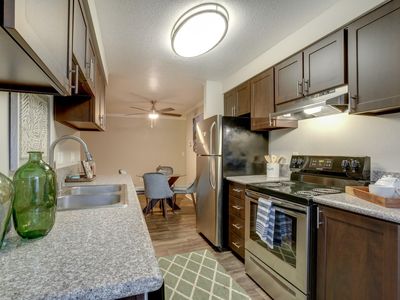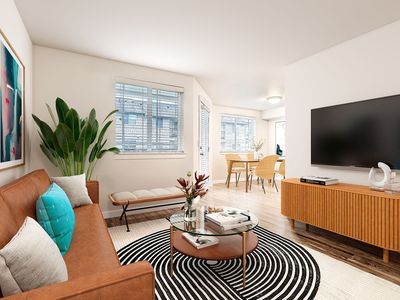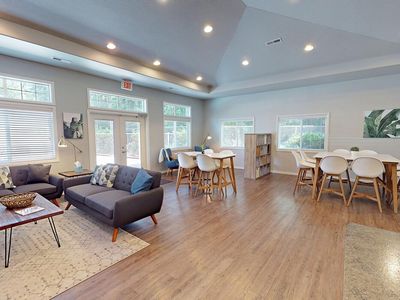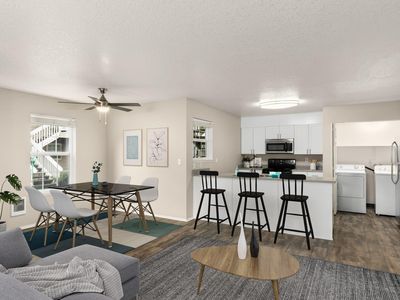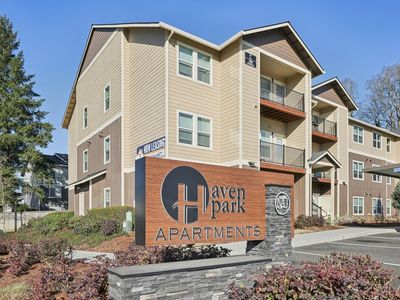Brookside 112
4619 NE 112th Ave, Vancouver, WA 98682
- Special offer! Price shown is Base Rent, does not include non-optional fees and utilities. Review Building overview for details.
- Limited Time 2 Bedroom Rates! Contact Leasing for details!
Available units
Unit , sortable column | Sqft, sortable column | Available, sortable column | Base rent, sorted ascending |
|---|---|---|---|
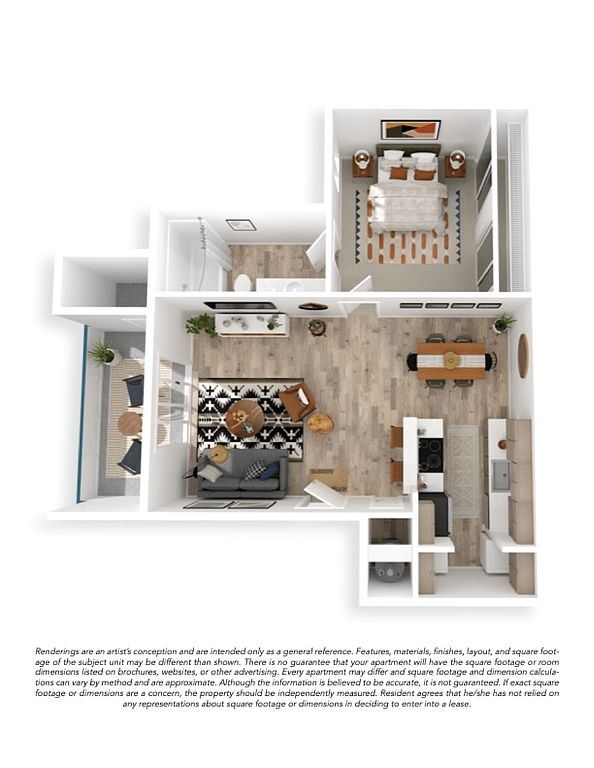 | 625 | Nov 12 | $1,277 |
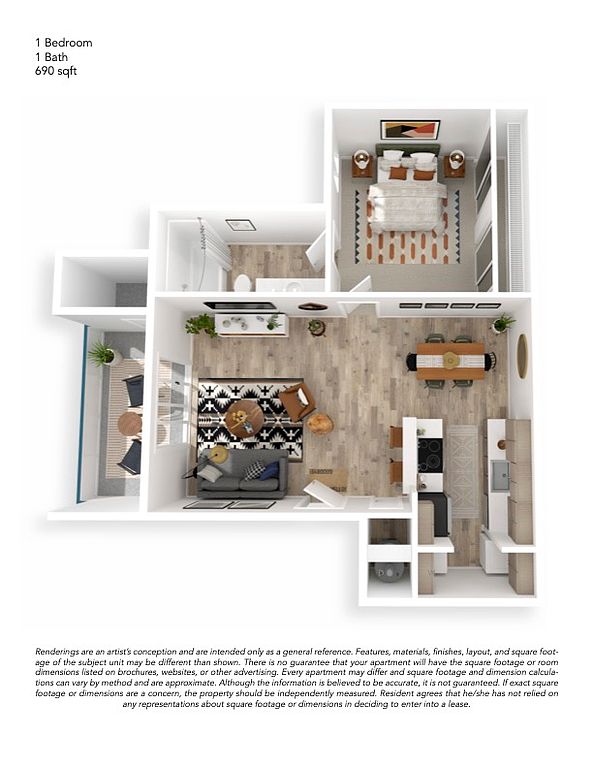 | 619 | Nov 27 | $1,327 |
 | 625 | Now | $1,332 |
 | 619 | Now | $1,362 |
 | 625 | Now | $1,415 |
 | 619 | Nov 6 | $1,417 |
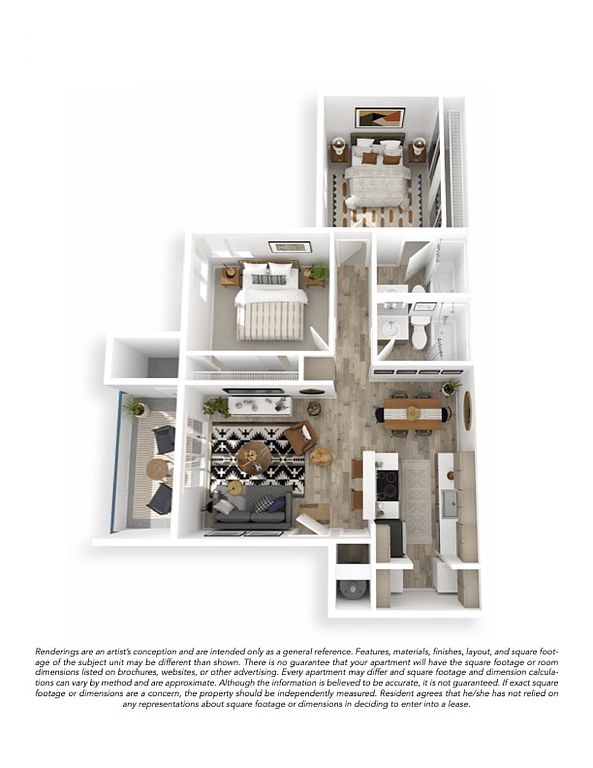 | 881 | Nov 2 | $1,421 |
 | 619 | Now | $1,442 |
 | 881 | Dec 31 | $1,498 |
 | 881 | Nov 8 | $1,531 |
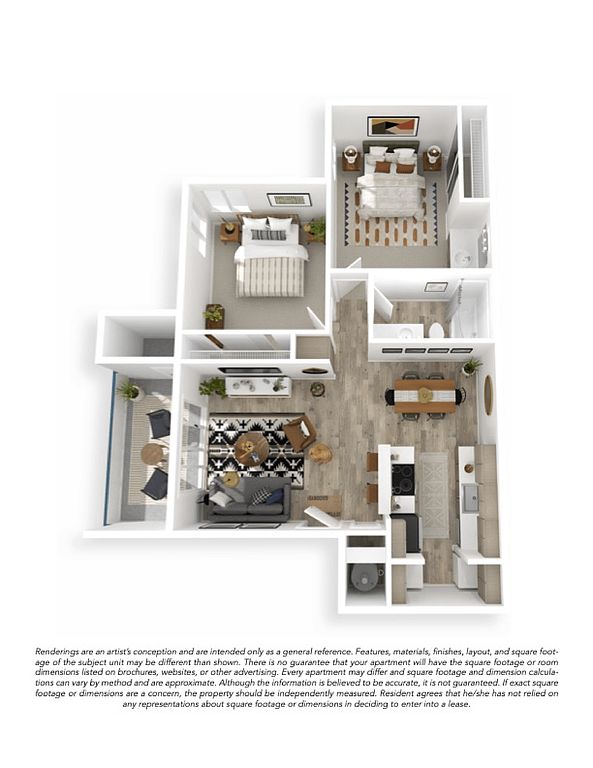 | 856 | Now | $1,589 |
 | 915 | Jan 6 | $1,604 |
 | 856 | Nov 5 | $1,605 |
 | 881 | Nov 23 | $1,608 |
 | 915 | Now | $1,609 |
What's special
Office hours
| Day | Open hours |
|---|---|
| Mon - Fri: | 10 am - 6 pm |
| Sat: | 10 am - 5 pm |
| Sun: | 10 am - 5 pm |
Property map
Tap on any highlighted unit to view details on availability and pricing
Facts, features & policies
Building Amenities
Community Rooms
- Club House: Clubhouse with Resident Lounge Area
- Fitness Center: Fitness Center with State-of-the-Art Equipment
- Pet Washing Station
Other
- In Unit: In-Home Full-Size Washer & Dryer
- Swimming Pool: Two Swimming Pool Areas with Relaxing Loungers
Outdoor common areas
- Barbecue: Poolside BBQ
- Patio: Spacious Private Patio or Balcony with Storage
Services & facilities
- Online Rent Payment
- Package Service: Amazon Lockers for Package Receiving
Unit Features
Appliances
- Dryer: In-Home Full-Size Washer & Dryer
- Washer: In-Home Full-Size Washer & Dryer
Policies
Parking
- Parking Lot: Other
Lease terms
- 1, 2, 3, 4, 5, 6, 7, 8, 9, 10, 11, 12, 13, 14, 15
Pet essentials
- DogsAllowedMonthly dog rent$35One-time dog fee$300Dog deposit$250
- CatsAllowedMonthly cat rent$35One-time cat fee$300Cat deposit$250
Additional details
Special Features
- 1, 2, & 3 Bedroom Floorplans
- Built-in Closet Organizers
- Carrera Quartz & Granite Countertop*
- Coat & Linen Closet
- Complimentary Wi-fi Internet In Common Areas
- Corner Unit
- Courtyard View*
- Covered Parking And Garages Available
- Lush Landscaping
- Minutes To Downtown Portland
- New Modern Lighting*
- Rainfall Shower Heads*
- Resident Events
- Stainless-steel Appliance Packages*
- Usb Port For Charging Smart Devices In Kitchen*
- Vaulted Ceilings*
Neighborhood: North Image
- Family VibesWarm atmosphere with family-friendly amenities and safe, welcoming streets.Pet FriendlyWelcoming environment for pets with numerous parks and pet-friendly establishments.Green SpacesScenic trails and gardens with private, less-crowded natural escapes.Highway AccessQuick highway connections for seamless travel and regional access.
Zip code 98682 covers east Vancouver and the unincorporated Orchards/Sifton area, mixing tree-lined subdivisions, newer townhomes, and semi-rural edges. Expect a Pacific Northwest climate with drizzly winters and warm, dry summers, plus occasional views of Mt. St. Helens. The vibe is family and pet friendly, with quiet streets and ample green space: Pacific Community Park with Dakota Dog Park, LeRoy Haagen Park, Harmony Sports Complex, and links to the Burnt Bridge Creek Greenway. Everyday stops include WinCo and Safeway, Dutch Bros and Black Rock Coffee, casual spots and food carts along Fourth Plain and 162nd, Planet Fitness and local gyms, and shopping at Orchards Market Center and nearby Vancouver Mall. Weekends lean toward trail walks, youth sports, and low-key brewery meetups, while commuters value quick access to Padden Parkway, SR-500, SR-503, and I-205, plus C-TRAN routes. Recent Zillow market trends show a median asking rent in the low $2,000s, with most listings in the past few months roughly $1,700–$2,700, underscoring suburban calm, convenience, and roots in Clark County’s farming heritage.
Powered by Zillow data and AI technology.
Areas of interest
Use our interactive map to explore the neighborhood and see how it matches your interests.
Travel times
Nearby schools in Vancouver
GreatSchools rating
- 2/10Image Elementary SchoolGrades: PK-5Distance: 1 mi
- 3/10Covington Middle SchoolGrades: 6-8Distance: 0.9 mi
- 3/10Heritage High SchoolGrades: 9-12Distance: 2 mi
Frequently asked questions
Brookside 112 has a walk score of 48, it's car-dependent.
Brookside 112 has a transit score of 36, it has some transit.
The schools assigned to Brookside 112 include Image Elementary School, Covington Middle School, and Heritage High School.
Yes, Brookside 112 has in-unit laundry for some or all of the units.
Brookside 112 is in the North Image neighborhood in Vancouver, WA.
To have a cat at Brookside 112 there is a required deposit of $250. This building has a one time fee of $300 and monthly fee of $35 for cats. To have a dog at Brookside 112 there is a required deposit of $250. This building has a one time fee of $300 and monthly fee of $35 for dogs.
