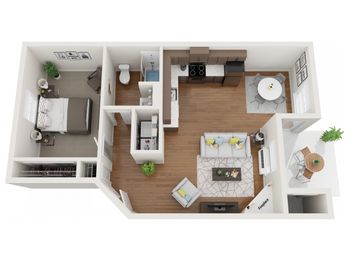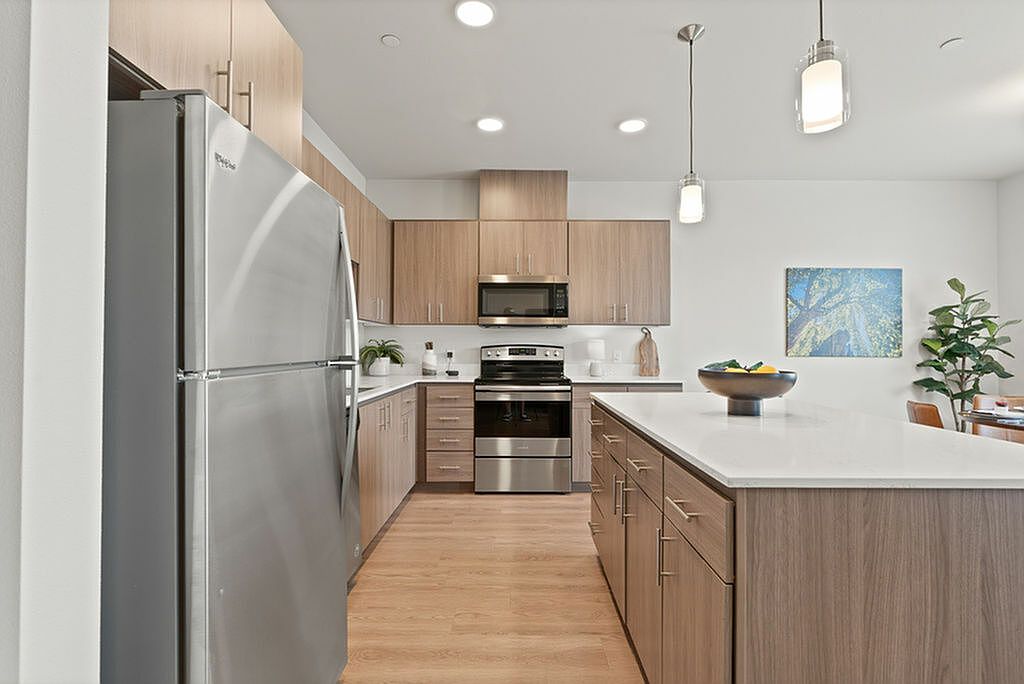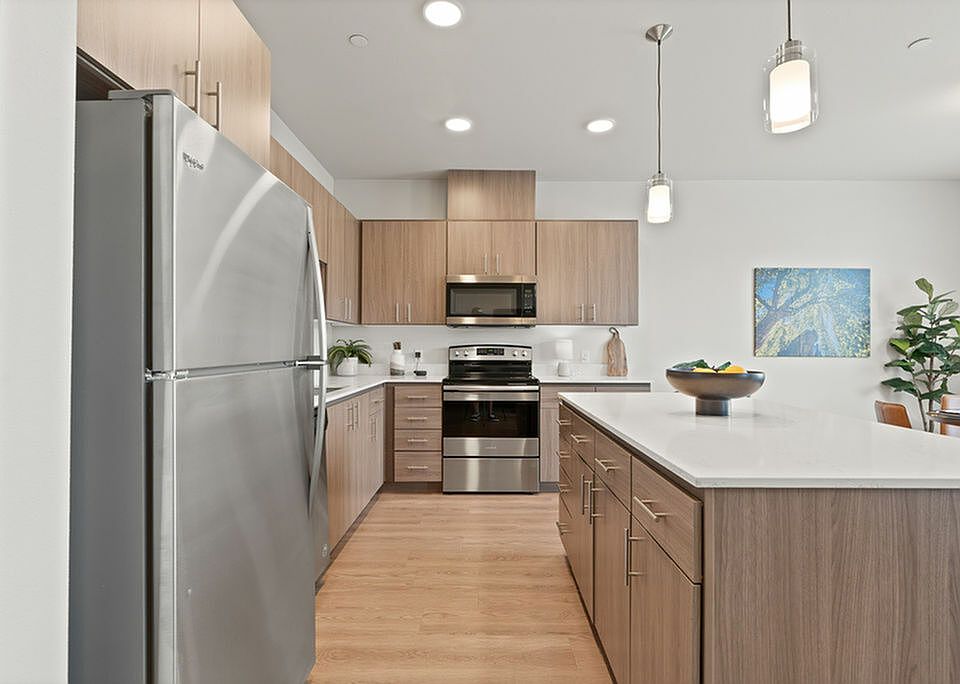1 unit available Sep 27



1 unit available Sep 27

2 units avail. Oct 7 | 2 avail. Sep 12-Sep 25

4 units available Sep 10-Oct 7

| Day | Open hours |
|---|---|
| Mon - Fri: | 8:30 am - 5 pm |
| Sat: | 10 am - 5 pm |
| Sun: | Closed |
Tap on any highlighted unit to view details on availability and pricing
Use our interactive map to explore the neighborhood and see how it matches your interests.
Acero Jensen Park has a walk score of 38, it's car-dependent.
Acero Jensen Park has a transit score of 30, it has some transit.
The schools assigned to Acero Jensen Park include Minnehaha Elementary School, Jason Lee Middle School, and Hudson's Bay High School.
Yes, Acero Jensen Park has in-unit laundry for some or all of the units.
Acero Jensen Park is in the Hazel Dell South neighborhood in Vancouver, WA.
Cats are allowed, with a maximum weight restriction of 100lbs. A maximum of 2 cats are allowed per unit. To have a cat at Acero Jensen Park there is a required deposit of $250. This building has a one time fee of $250 and monthly fee of $25 for cats. Dogs are allowed, with a maximum weight restriction of 100lbs. A maximum of 2 dogs are allowed per unit. To have a dog at Acero Jensen Park there is a required deposit of $250. This building has a one time fee of $250 and monthly fee of $25 for dogs.
Yes, 3D and virtual tours are available for Acero Jensen Park.


