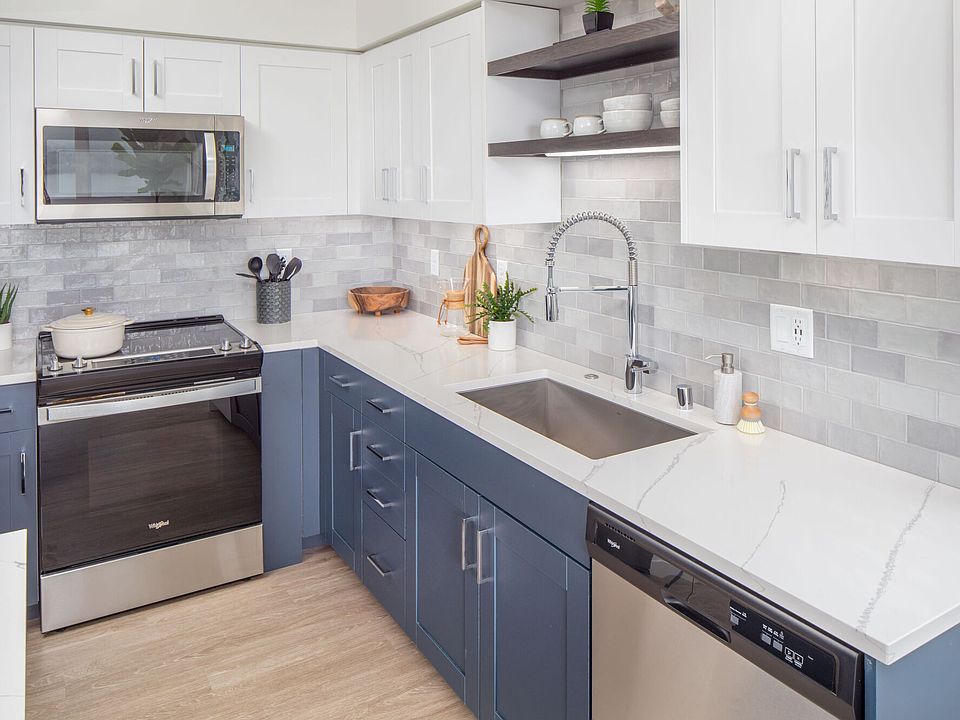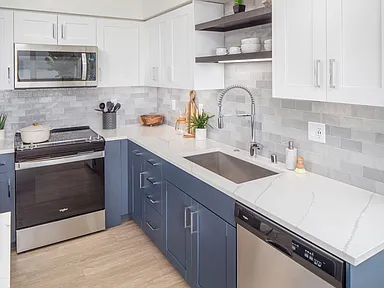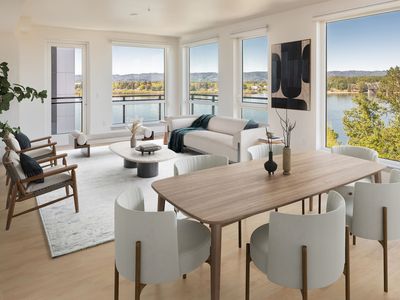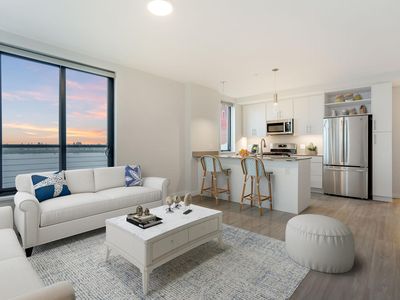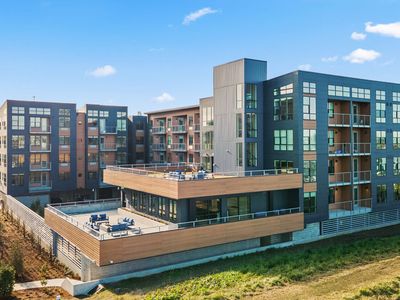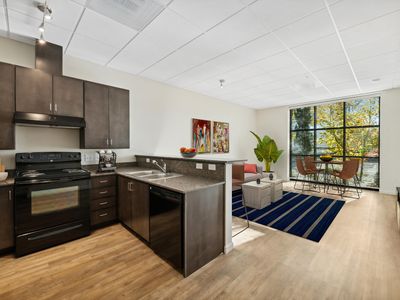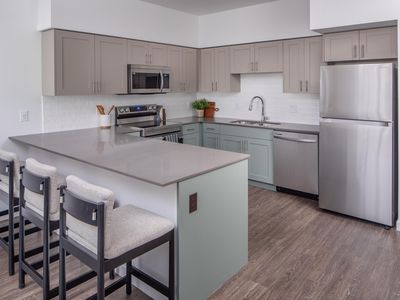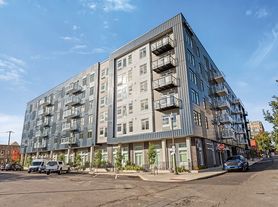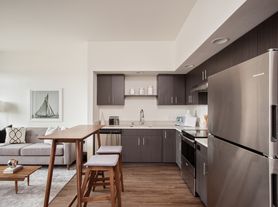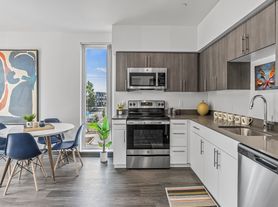Claro at the Waterfront
1000 W Columbia Way, Vancouver, WA 98660
- Special offer! Price shown is Base Rent, does not include non-optional fees and utilities. Review Building overview for details.
- *Up to 6 Weeks Free on Select Homes! Up to 45-Day Price Holds! Tour & Apply Within 24 Hrs for Up to 4 Months Free Parking! Call for details. Restrictions apply.
Available units
Unit , sortable column | Sqft, sortable column | Available, sortable column | Base rent, sorted ascending |
|---|---|---|---|
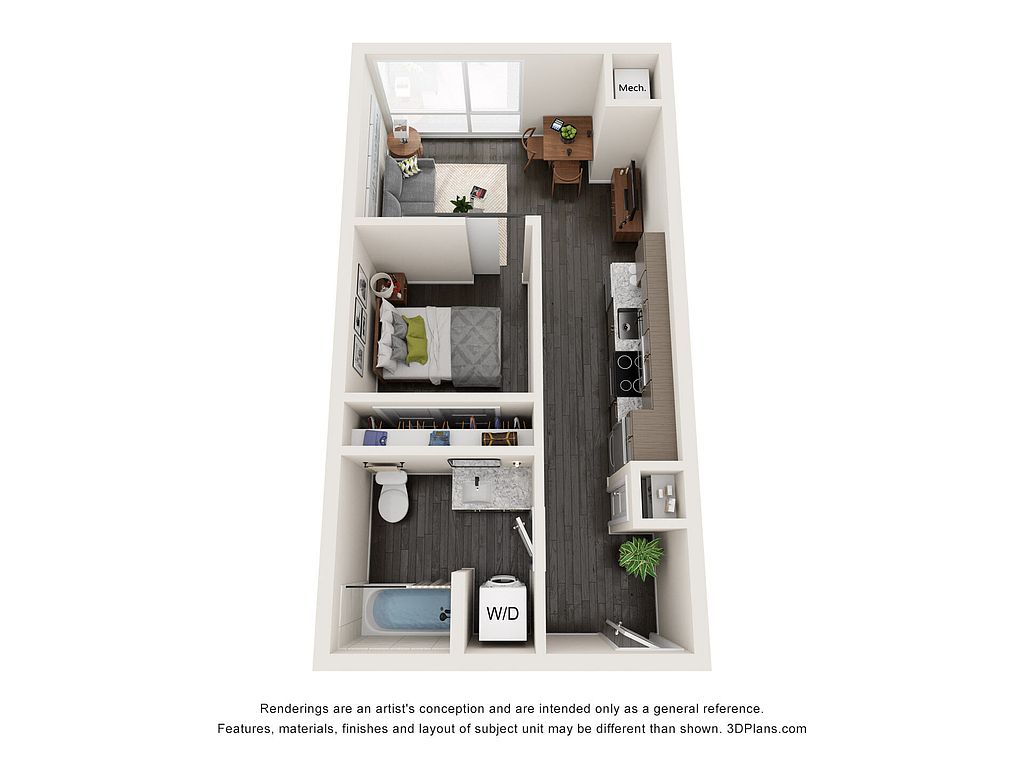 | 484 | Nov 1 | $1,622 |
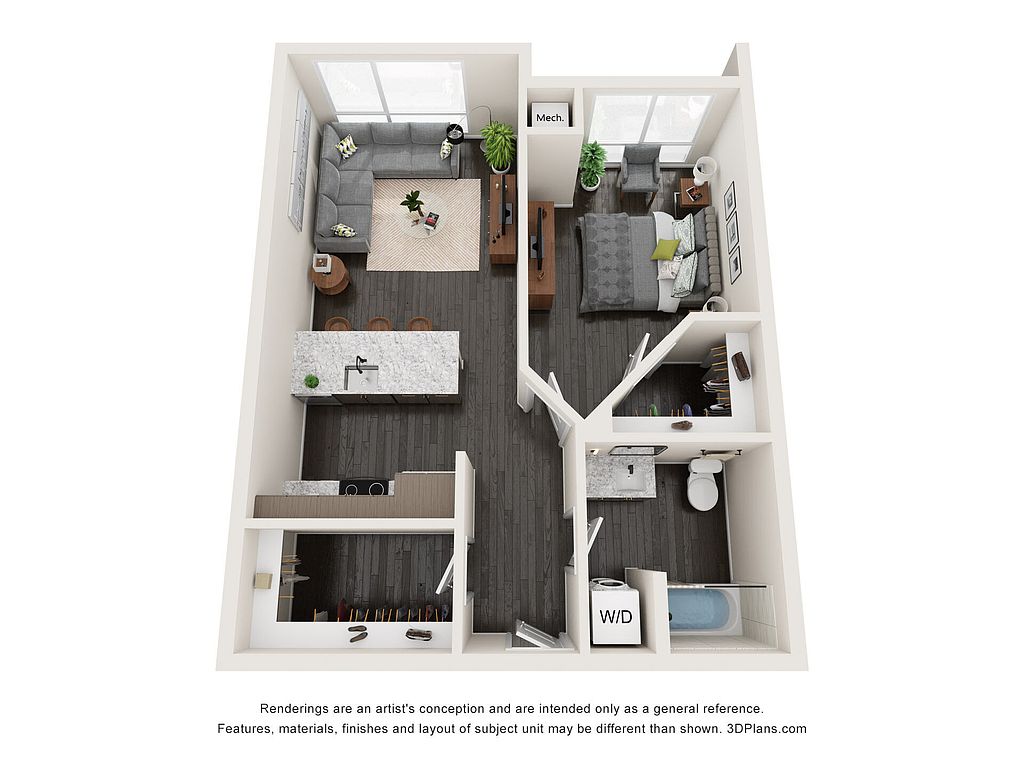 | 686 | Now | $1,649 |
 | 686 | Now | $1,699 |
 | 473 | Now | $1,699 |
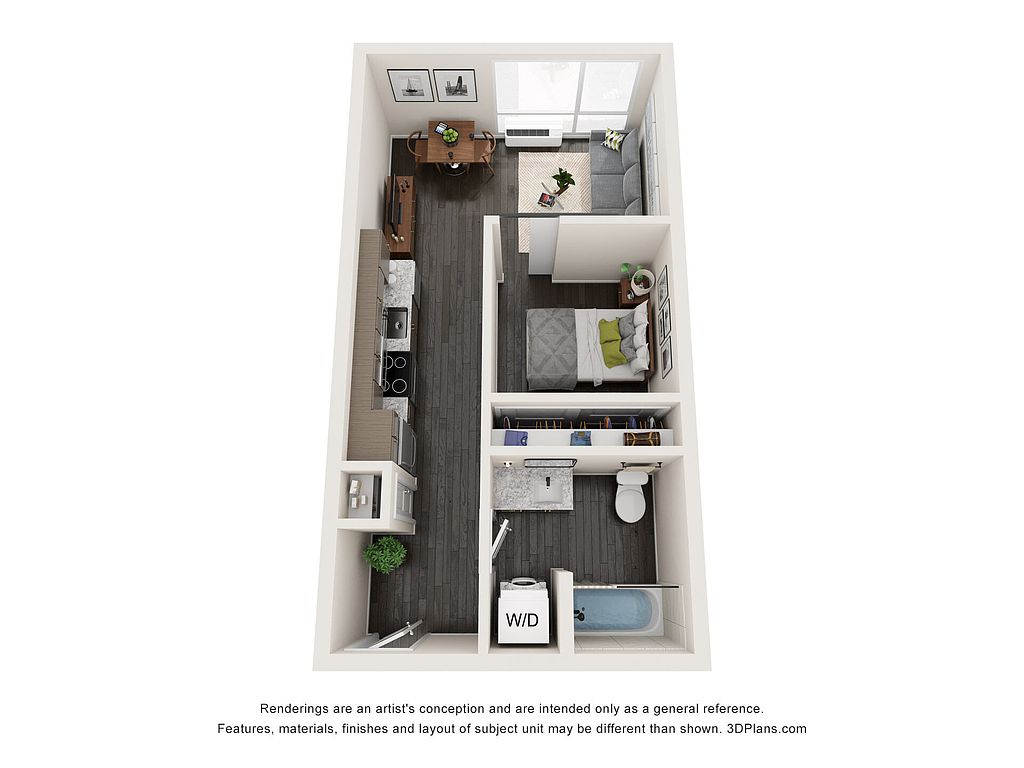 | 473 | Now | $1,699 |
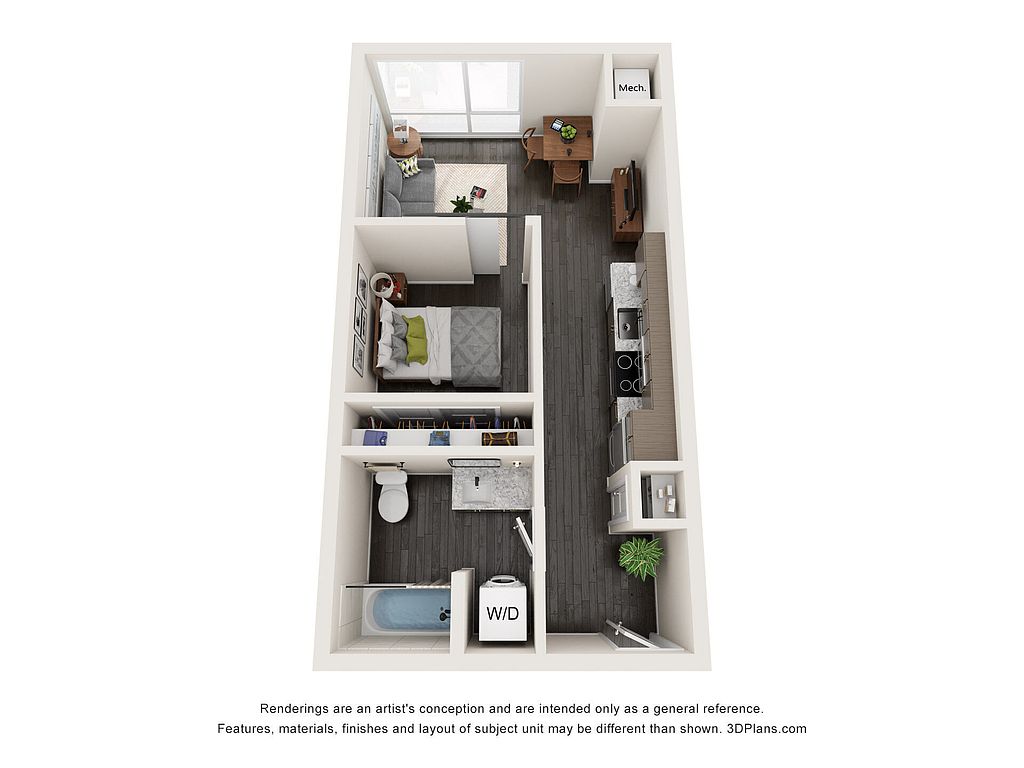 | 473 | Now | $1,736+ |
 | 686 | Now | $1,749 |
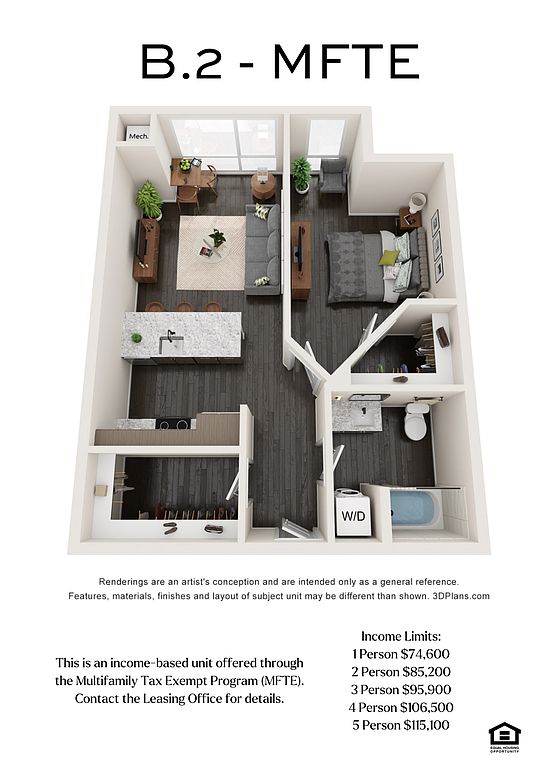 | 687 | Now | $1,825 |
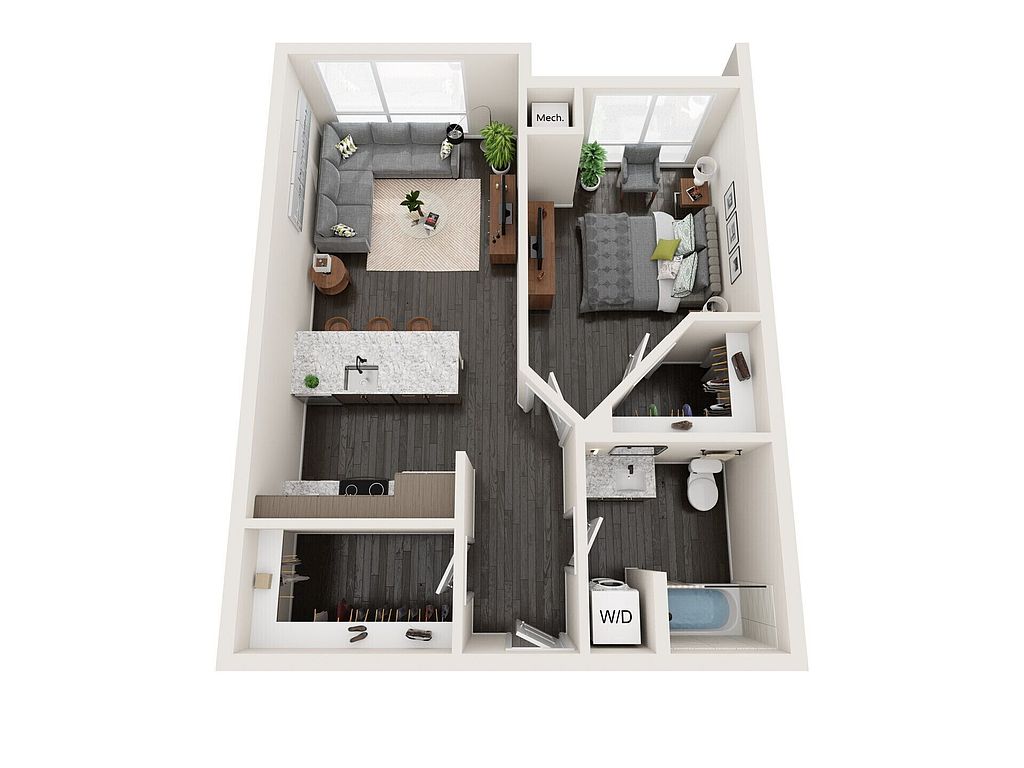 | 642 | Now | $1,862+ |
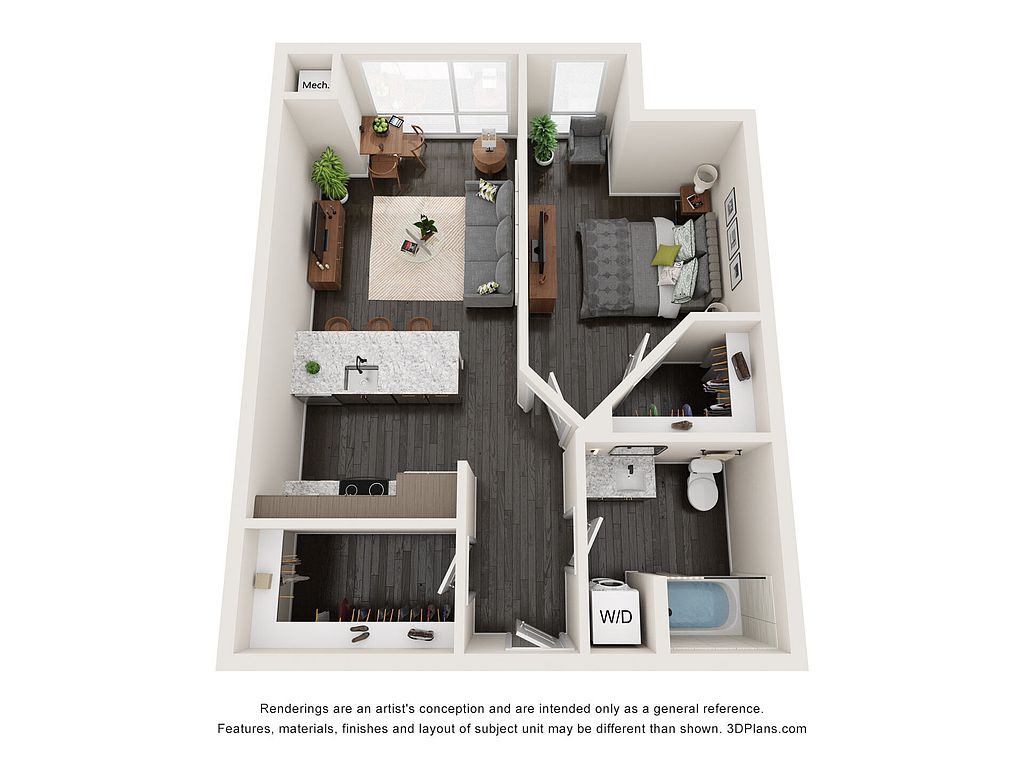 | 687 | Now | $1,875 |
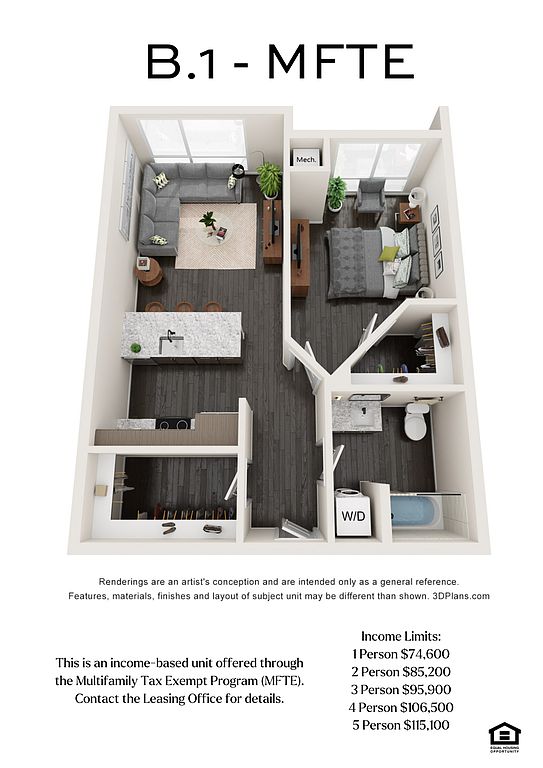 | 686 | Now | $1,895 |
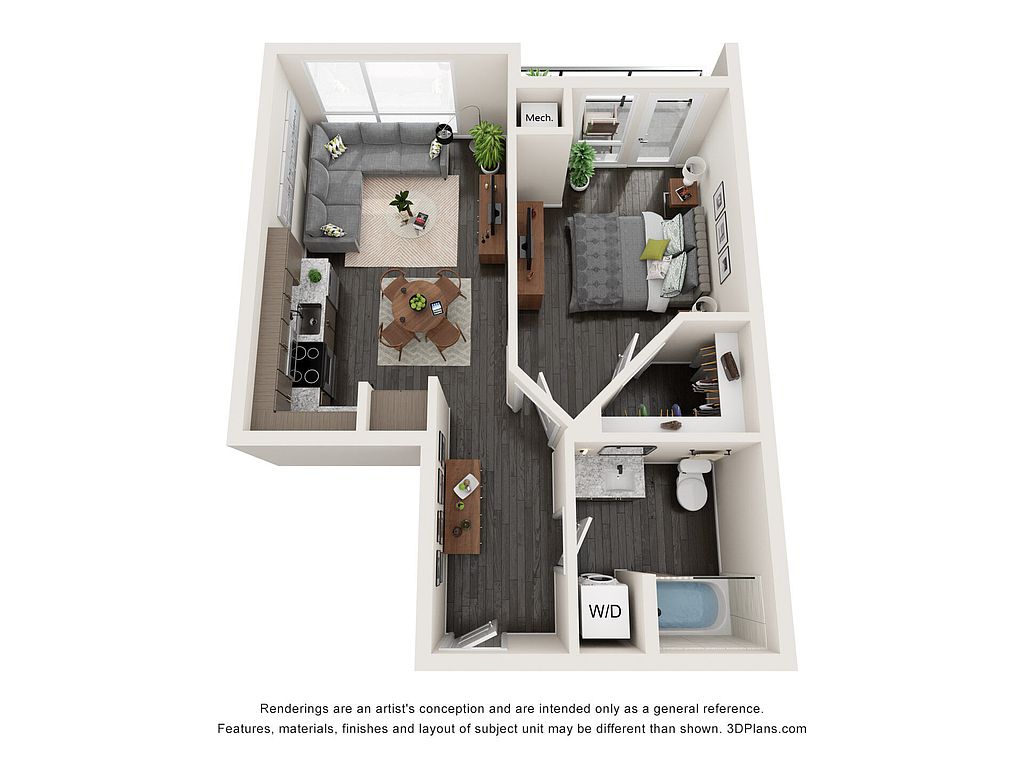 | 605 | Now | $1,975 |
 | 686 | Now | $1,989+ |
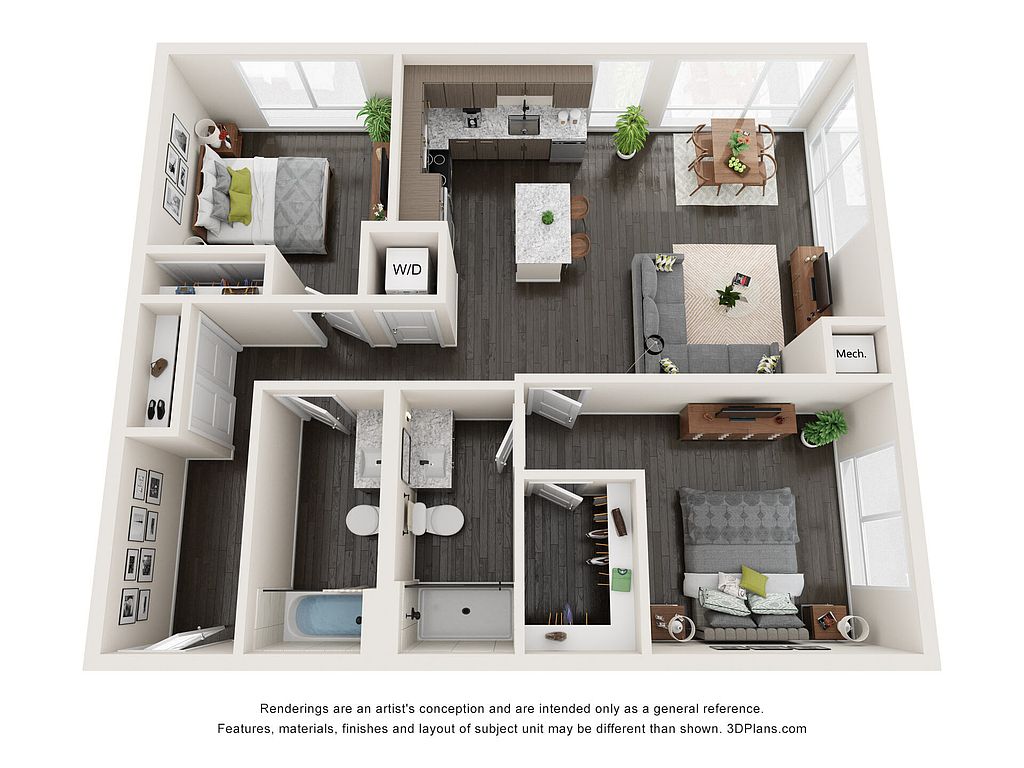 | 1,062 | Now | $2,950 |
What's special
Property map
Tap on any highlighted unit to view details on availability and pricing
Facts, features & policies
Building Amenities
Community Rooms
- Lounge: Outdoor BBQ Area & Fireside Lounge
Other
- In Unit: In-Home Washer & Dryer
Services & facilities
- Bicycle Storage: On-Site Secured Bike Storage
- Package Service: Contemporary Stainless Steel Appliances Package
View description
- Impressive Views of the Surrounding Area*
Unit Features
Appliances
- Dryer: In-Home Washer & Dryer
- Washer: In-Home Washer & Dryer
Other
- *in Select Units
- Abundant Natural Light With Oversized Windows
- Climate-controlled Homes
- Elegant Quartz Countertops
- Fireplace: Sophisticated Lobby with Fireplace & Cozy Seat
- Generous Walk-in Closets*
- Two Sophisticated Color Schemes
Policies
Pets
Dogs
- Allowed
- $300 pet deposit
- $200 one time fee
- $50 monthly pet fee
- Restrictions: We welcome 2 pets per apartment home. There is a pet deposit of $300 per pet, a pet fee of $200, and pet rent of $50 per pet. Please call for complete pet policy information. Breed Restrictions Apply. Need a copy of Immunizations and photo of the pet.
Cats
- Allowed
- $300 pet deposit
- $200 one time fee
- $50 monthly pet fee
- Restrictions: We welcome 2 pets per apartment home. There is a pet deposit of $300 per pet, a pet fee of $200, and pet rent of $50 per pet. Please call for complete pet policy information. Breed Restrictions Apply. Need a copy of Immunizations and photo of the pet.
Special Features
- Contemporary Co-work Space With Entertainment Kitc
- Hospitality Area With Complimentary Beverage Stati
- Relaxing Outdoor Recreation Space For Entertaining
- State-of-the-art Fitness Facility
- Well-appointed Club Room With Adjoining Outdoor Co
Neighborhood: Esther Short
- Walkable StreetsPedestrian-friendly layout encourages walking to shops, dining, and parks.Dining SceneFrom casual bites to fine dining, a haven for food lovers.Historic AreaRich history reflected in architecture, landmarks, and charming old-town character.Local BreweriesCraft breweries and taprooms serve unique local flavors and gatherings.
Centered on downtown Vancouver and the revitalized waterfront, 98660 blends river views and urban energy with a small‑city community vibe. Expect mild, misty winters and sunny, dry summers; weekends gather at Esther Short Park and the Vancouver Farmers Market, with strolls along the Grant Street Pier and the Columbia River Renaissance Trail. Coffee culture thrives at Compass Coffee and local roasters, while the dining scene spans waterfront spots like WildFin and Dosalas to uptown favorites. Nightcaps and tastings are easy at Loowit and Trap Door breweries, and arts and history show up at Kiggins Theatre and the Clark County Historical Museum. Groceries and fitness options are close by, and C‑TRAN’s Vine BRT, I‑5, and the nearby Amtrak station make commuting simple. Parks, paths, and dog‑friendly patios keep it both pet‑ and family‑welcoming. Per Zillow Market Trends in recent months, the median asking rent in 98660 is about $2,000, with most listings roughly $1,600–$2,700 depending on size and amenities.
Powered by Zillow data and AI technology.
Areas of interest
Use our interactive map to explore the neighborhood and see how it matches your interests.
Travel times
Nearby schools in Vancouver
GreatSchools rating
- 5/10Hough Elementary SchoolGrades: K-5Distance: 0.8 mi
- 2/10Discovery Middle SchoolGrades: 6-8Distance: 2.1 mi
- 2/10Hudson's Bay High SchoolGrades: 9-12Distance: 1.4 mi
Frequently asked questions
Claro at the Waterfront has a walk score of 64, it's somewhat walkable.
Claro at the Waterfront has a transit score of 52, it has good transit.
The schools assigned to Claro at the Waterfront include Hough Elementary School, Discovery Middle School, and Hudson's Bay High School.
Yes, Claro at the Waterfront has in-unit laundry for some or all of the units.
Claro at the Waterfront is in the Esther Short neighborhood in Vancouver, WA.
To have a dog at Claro at the Waterfront there is a required deposit of $300. This building has a one time fee of $200 and monthly fee of $50 for dogs. To have a cat at Claro at the Waterfront there is a required deposit of $300. This building has a one time fee of $200 and monthly fee of $50 for cats.
Yes, 3D and virtual tours are available for Claro at the Waterfront.
