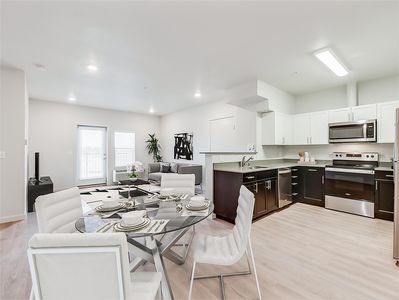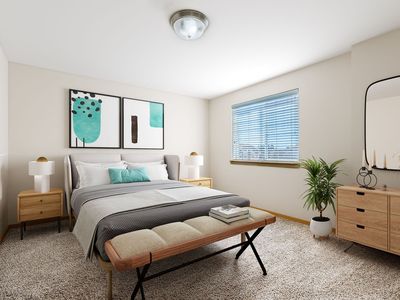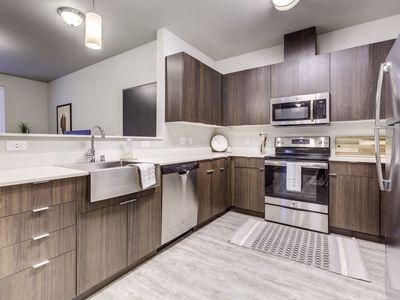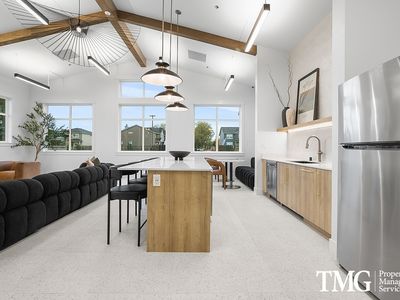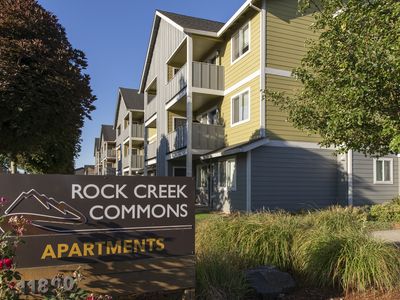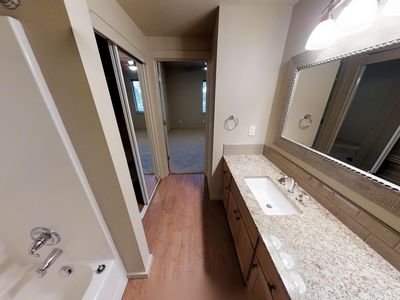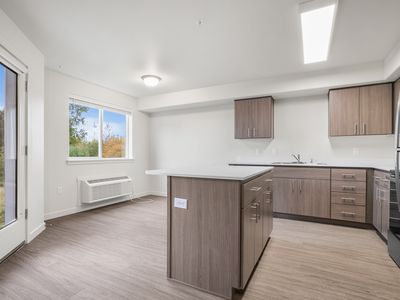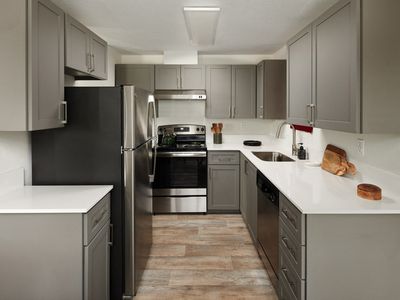
Highland Crossing
11806 NE 122nd Ave, Vancouver, WA 98682
- Special offer! Strike Gold!: Stike Gold! Lease by December 31st for a chance to win a year of free rent!*Expires December 31, 2025
- Up to 1 Month Free!: For a limited time only, enjoy up to 1 month free on select homes with 12+ month lease term!
Available units
Unit , sortable column | Sqft, sortable column | Available, sortable column | Base rent, sorted ascending |
|---|---|---|---|
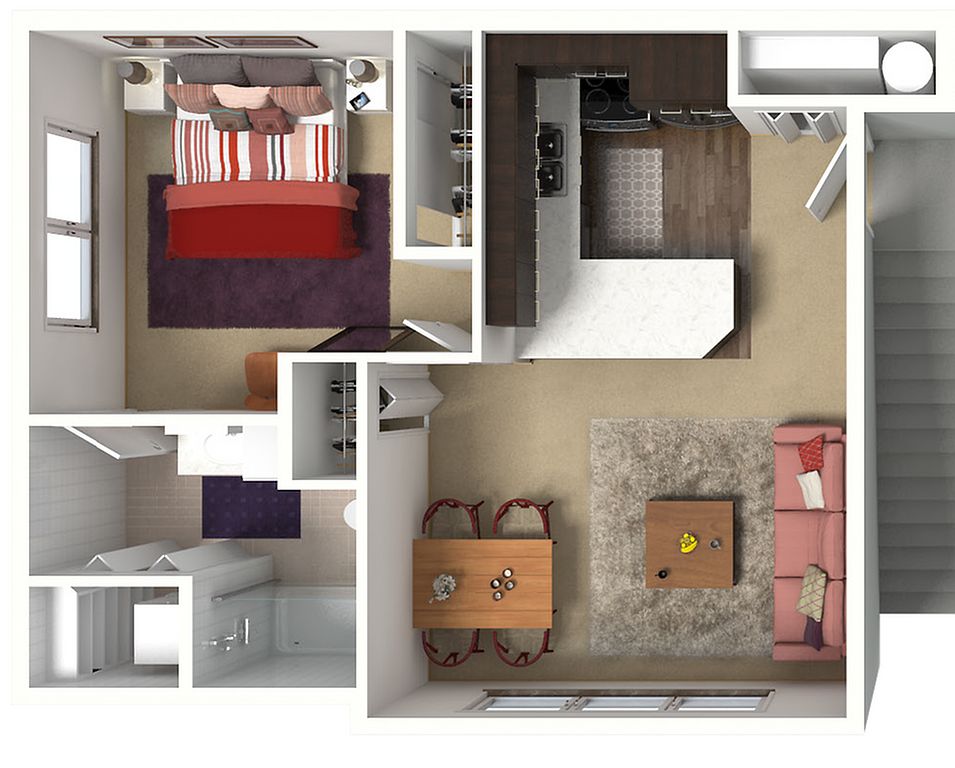 | 569 | Now | $1,445 |
 | 569 | Now | $1,445 |
 | 569 | Dec 14 | $1,445 |
 | 569 | Now | $1,445 |
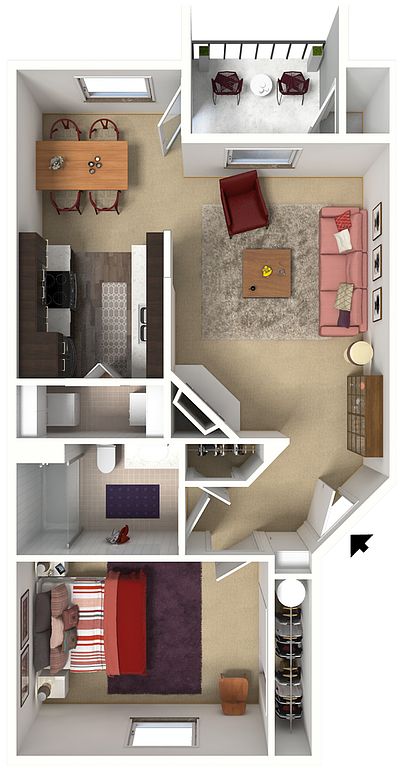 | 718 | Now | $1,535 |
 | 718 | Now | $1,550 |
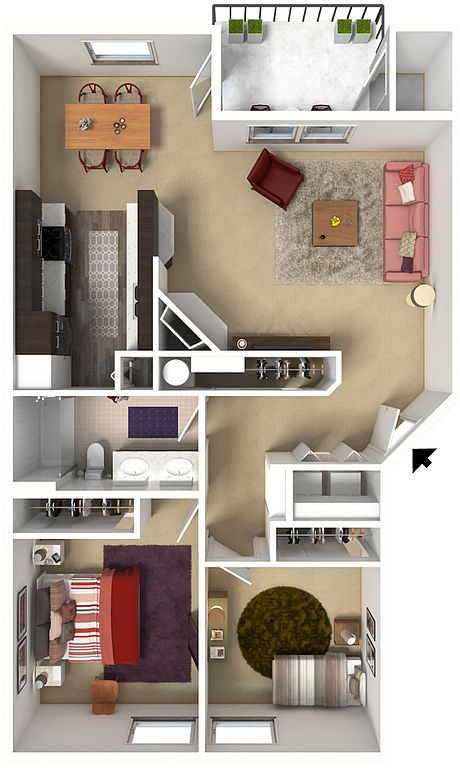 | 1,018 | Now | $1,685 |
 | 1,018 | Now | $1,685 |
 | 1,018 | Now | $1,685 |
 | 1,018 | Now | $1,685 |
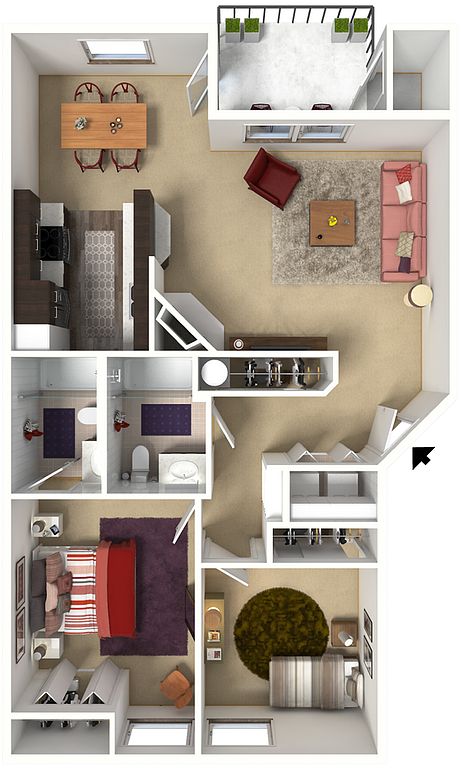 | 1,018 | Now | $1,745 |
 | 1,018 | Now | $1,745 |
 | 1,018 | Now | $1,745 |
 | 1,018 | Dec 12 | $1,745 |
 | 1,018 | Now | $1,745 |
What's special
3D tours
 Zillow 3D Tour 1
Zillow 3D Tour 1 Zillow 3D Tour 2
Zillow 3D Tour 2 Zillow 3D Tour 3
Zillow 3D Tour 3 Zillow 3D Tour 4
Zillow 3D Tour 4 Zillow 3D Tour 5
Zillow 3D Tour 5 Zillow 3D Tour 6
Zillow 3D Tour 6
| Day | Open hours |
|---|---|
| Mon - Fri: | 8:30 am - 5 pm |
| Sat: | 10 am - 5 pm |
| Sun: | Closed |
Property map
Tap on any highlighted unit to view details on availability and pricing
Facts, features & policies
Building Amenities
Community Rooms
- Club House
- Fitness Center
- Lounge: Community Area with TV
Other
- Hot Tub
- In Unit: In-unit laundry
- Swimming Pool: Pool
Outdoor common areas
- Barbecue: Community BBQ
Security
- Gated Entry: Gated Community
- Night Patrol: Courtesy Patrol
Services & facilities
- On-Site Maintenance
- On-Site Management
- Online Rent Payment: Online Resident Portal
- Package Service: Package Lockers
- Pet Park
- Storage Space: Additional Storage
Unit Features
Appliances
- Dishwasher
- Dryer: In-unit laundry
- Washer: In-unit laundry
Cooling
- Air Conditioning: Air Conditioning - Select Homes
Internet/Satellite
- High-speed Internet Ready: Fiber Optics Pre-Wired
Other
- Balcony: Balconies/Patios
- Built-in Bookshelves
- Fireplace: Electric Fireplaces - Select Homes
- Furnished: Furnished Apartments Through CORT
- High-end Appliances: Stainless Steel Appliances
- Large Closets: Walk-in Closets
- Nine Foot Ceilings
- Patio Balcony: Balconies/Patios
- Quartz Counters
- Vaulted Ceiling: Vaulted Ceilings
Policies
Parking
- Cover Park: Covered Parking
Lease terms
- 12 months, 13 months, 14 months, 15 months, 16 months
Pet essentials
- DogsAllowedNumber allowed2Weight limit (lbs.)100Monthly dog rent$25One-time dog fee$250Dog deposit$250
- CatsAllowedNumber allowed2Monthly cat rent$25One-time cat fee$250Cat deposit$250
Pet amenities
Special Features
- 24-hour Emergency Maintenance: 24 Hour Emergency Maintenance
- Complimentary Wifi In Common Areas
- Doorstep Waste Services
- Parking: Guest Parking
- Pets Allowed: Pet-Friendly
- Positive Rent Reporting Through Homebody: Optional Program
- Resident Events
- Split Rent Payments With Flex: Optional Program
Neighborhood: Orchards
Areas of interest
Use our interactive map to explore the neighborhood and see how it matches your interests.
Travel times
Walk, Transit & Bike Scores
Nearby schools in Vancouver
GreatSchools rating
- 7/10Glenwood Heights Primary SchoolGrades: PK-4Distance: 1.4 mi
- 3/10Laurin Middle SchoolGrades: 5-8Distance: 1.5 mi
- 6/10Prairie High SchoolGrades: 9-12Distance: 0.4 mi
Frequently asked questions
Highland Crossing has a walk score of 16, it's car-dependent.
Highland Crossing has a transit score of 26, it has some transit.
The schools assigned to Highland Crossing include Glenwood Heights Primary School, Laurin Middle School, and Prairie High School.
Yes, Highland Crossing has in-unit laundry for some or all of the units.
Highland Crossing is in the Orchards neighborhood in Vancouver, WA.
A maximum of 2 cats are allowed per unit. To have a cat at Highland Crossing there is a required deposit of $250. This building has a one time fee of $250 and monthly fee of $25 for cats. Dogs are allowed, with a maximum weight restriction of 100lbs. A maximum of 2 dogs are allowed per unit. To have a dog at Highland Crossing there is a required deposit of $250. This building has a one time fee of $250 and monthly fee of $25 for dogs.
Yes, 3D and virtual tours are available for Highland Crossing.
