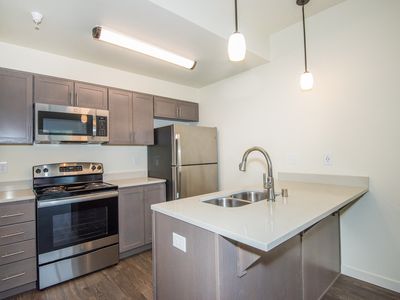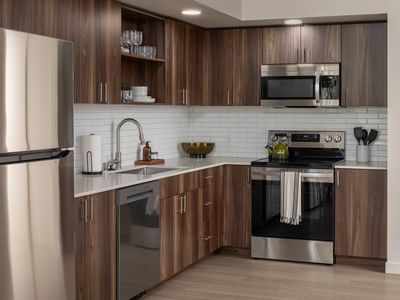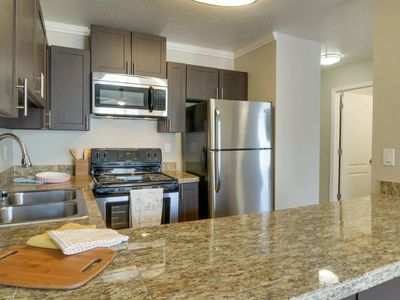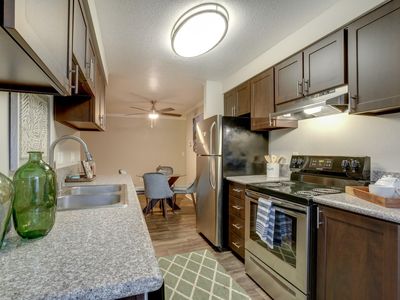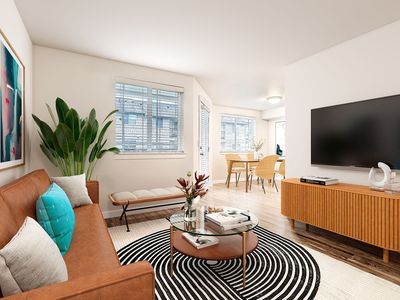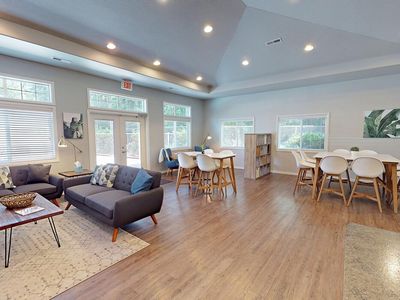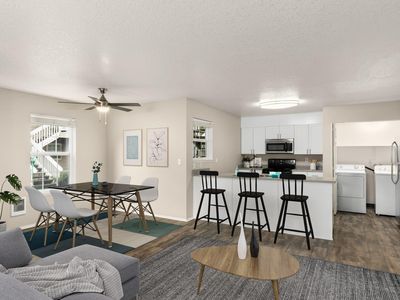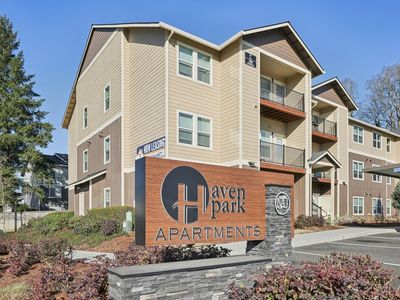North Glen Villas
7101 NE 109th St, Vancouver, WA 98686
(1)
Available units
Unit , sortable column | Sqft, sortable column | Available, sortable column | Base rent, sorted ascending |
|---|---|---|---|
 | 584 | Now | $1,495 |
 | 577 | Now | $1,495 |
 | 577 | Now | $1,495 |
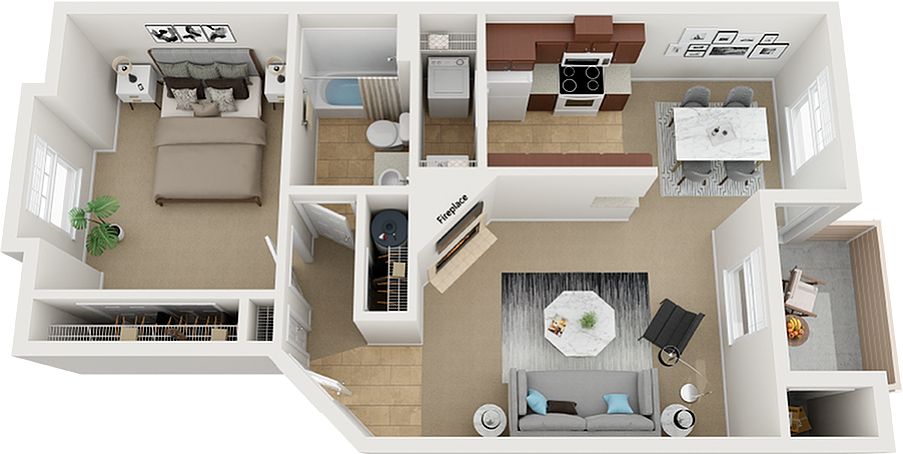 | 729 | Now | $1,575 |
 | 729 | Dec 4 | $1,595 |
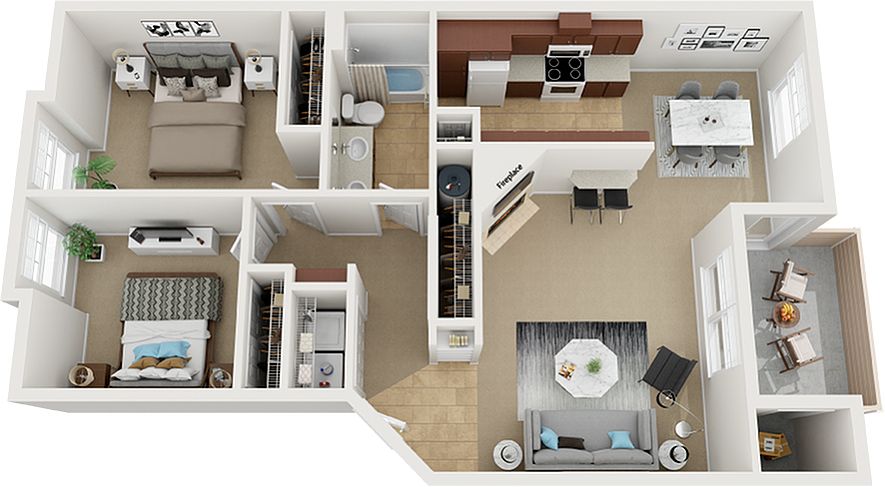 | 1,008 | Jan 15 | $1,795 |
 | 1,008 | Nov 9 | $1,795 |
 | 1,000 | Now | $1,805 |
 | 1,000 | Now | $1,805 |
 | 1,000 | Nov 22 | $1,805 |
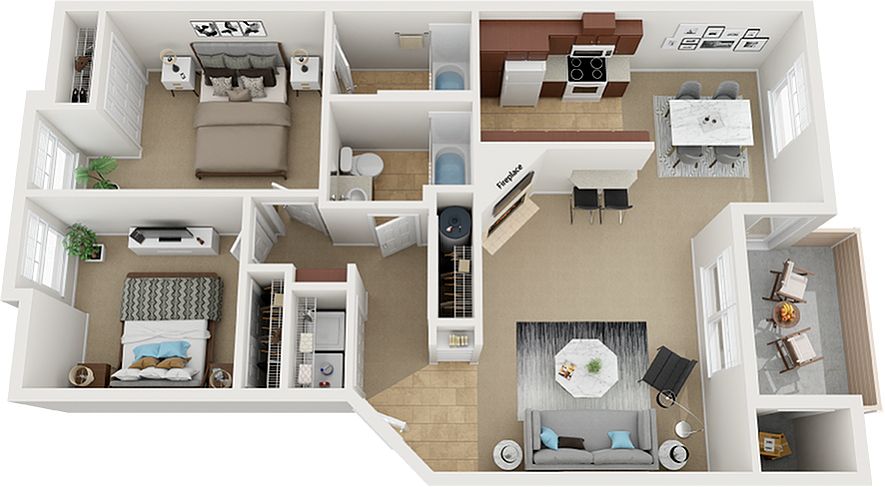 | 1,000 | Nov 23 | $1,860 |
What's special
Office hours
| Day | Open hours |
|---|---|
| Mon - Fri: | 8:30 am - 5 pm |
| Sat: | 10 am - 5 pm |
| Sun: | Closed |
Property map
Tap on any highlighted unit to view details on availability and pricing
Facts, features & policies
Building Amenities
Community Rooms
- Business Center
- Club House
- Fitness Center
Other
- Hot Tub
- In Unit: Washer and Dryer
- Swimming Pool: Pool
Outdoor common areas
- Playground
Security
- Gated Entry: Gated Community
- Night Patrol: Courtesy Patrol
Services & facilities
- On-Site Maintenance
- On-Site Management
- Online Rent Payment: Online Resident Portal
- Package Service: Package Lockers
- Storage Space: Additional Storage
Unit Features
Appliances
- Dishwasher
- Dryer: Washer and Dryer
- Refrigerator
- Washer: Washer and Dryer
Other
- Balcony: Patio/Balcony
- Fireplace
- Furnished: Furnished Apartments Through CORT
- Large Closets: Walk-in Closets *
- Patio Balcony: Patio/Balcony
Policies
Parking
- covered: Covered Parking
- Garage: Additional Rentable Garage Space
Lease terms
- 12 months, 13 months, 14 months, 15 months, 16 months
Pet essentials
- DogsAllowedNumber allowed2Weight limit (lbs.)100Monthly dog rent$25One-time dog fee$250Dog deposit$250
- CatsAllowedNumber allowed2Monthly cat rent$25One-time cat fee$250Cat deposit$250
Special Features
- 24-hour Emergency Maintenance
- Complimentary Wifi In Common Areas
- Doorstep Waste Services
- Parking: Guest Parking
- Petsallowed: Pet-Friendly
- Positive Rent Reporting Through Homebody: Optional Program
- Resident Events
- Split Rent Payments With Flex: Optional Program
- Trails
Reviews
4.0
5.0
| Mar 27, 2018
Property
Management
Could not have been any better!
Thanks for the 5-star review! Our team prides themselves in providing top-notch management to our residents!
Neighborhood: Barberton
Areas of interest
Use our interactive map to explore the neighborhood and see how it matches your interests.
Travel times
Nearby schools in Vancouver
GreatSchools rating
- 4/10Pleasant Valley Primary SchoolGrades: PK-4Distance: 2.3 mi
- 5/10Pleasant Valley Middle SchoolGrades: 5-8Distance: 2.3 mi
- 6/10Prairie High SchoolGrades: 9-12Distance: 2.2 mi
Frequently asked questions
North Glen Villas has a walk score of 10, it's car-dependent.
North Glen Villas has a transit score of 13, it has minimal transit.
The schools assigned to North Glen Villas include Pleasant Valley Primary School, Pleasant Valley Middle School, and Prairie High School.
Yes, North Glen Villas has in-unit laundry for some or all of the units.
North Glen Villas is in the Barberton neighborhood in Vancouver, WA.
A maximum of 2 cats are allowed per unit. To have a cat at North Glen Villas there is a required deposit of $250. This building has a one time fee of $250 and monthly fee of $25 for cats. Dogs are allowed, with a maximum weight restriction of 100lbs. A maximum of 2 dogs are allowed per unit. To have a dog at North Glen Villas there is a required deposit of $250. This building has a one time fee of $250 and monthly fee of $25 for dogs.
