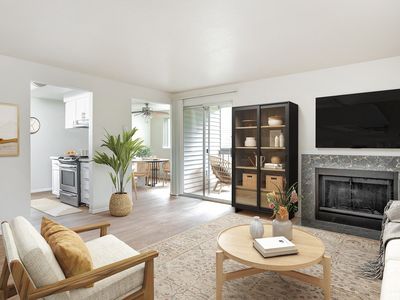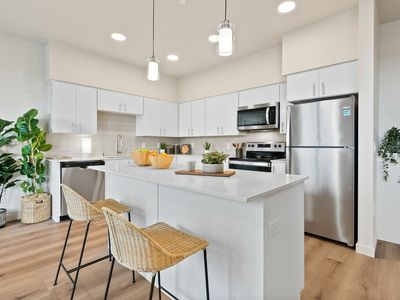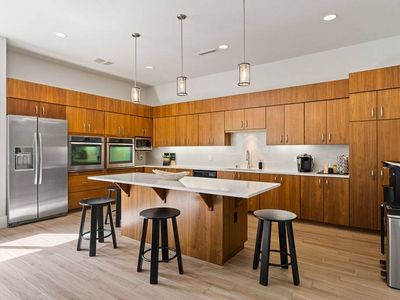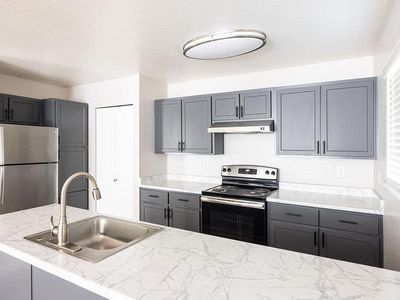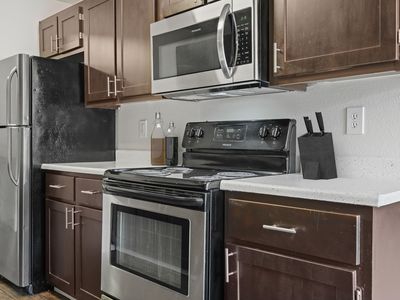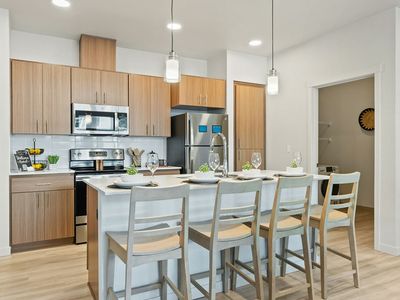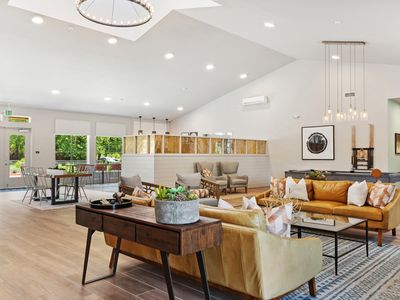- Special offer! $400 Move-In Special on Select Homes! Contact the local office for more details.
Available units
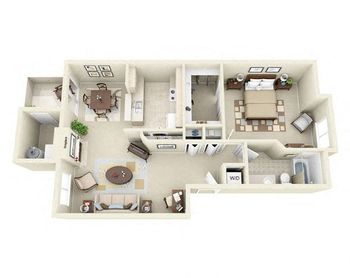
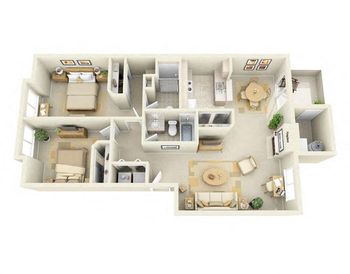
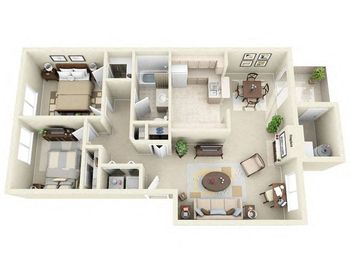
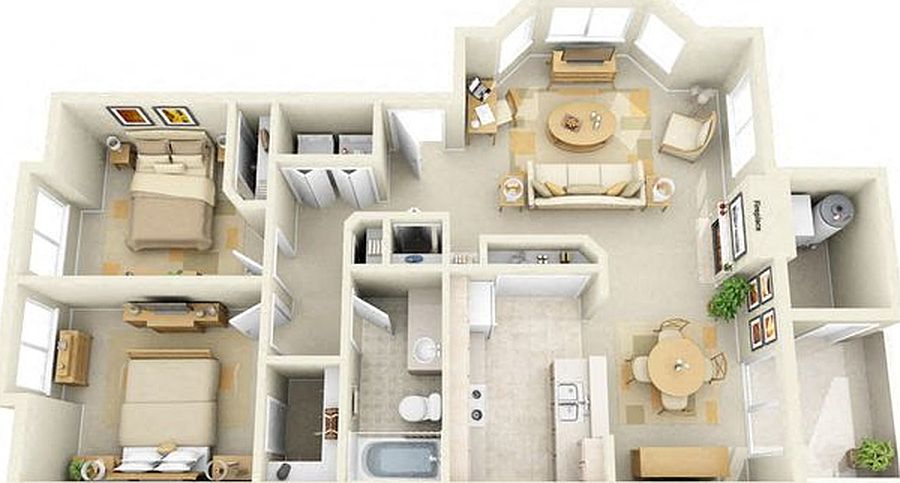
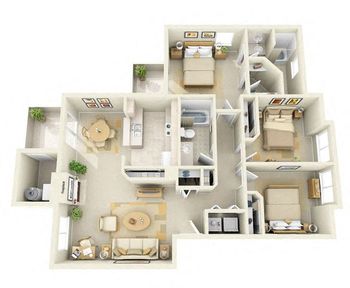
What's special
Office hours
| Day | Open hours |
|---|---|
| Mon - Fri: | 10 am - 6 pm |
| Sat: | 10 am - 6 pm |
| Sun: | 11 am - 5 pm |
Facts, features & policies
Building Amenities
Community Rooms
- Business Center: Business Center with High-Speed Internet
- Club House: Resident Clubhouse with Bar and Kitchen
- Fitness Center: Fitness Center with Free Weights
Fitness & sports
- Basketball Court
- Tennis Court
Other
- In Unit: Full Size Washer/Dryer Included in Every Home
- Swimming Pool: Two Seasonal Pools
Outdoor common areas
- Playground
Services & facilities
- On-Site Management: Professional Staff
- Online Rent Payment
- Package Service: PackageReceiving
Unit Features
Appliances
- Dryer: Full Size Washer/Dryer Included in Every Home
- Washer: Full Size Washer/Dryer Included in Every Home
Cooling
- Central Air Conditioning: Central Air Conditioning/Central Gas Heating
Flooring
- Carpet
- Tile: Ceramic Tile Front Entry
- Wood: Faux Wood Flooring*
Internet/Satellite
- Cable TV Ready: Digital Cable Available
- High-speed Internet Ready: High Speed Internet and TV
Other
- Balcony: Patio or Balcony Option
- Fireplace: Gas Fireplace with Mantle
- Patio Balcony: Patio or Balcony Option
Policies
Lease terms
- 2, 3, 4, 5, 6, 7, 8, 9, 10, 11, 12
Pets
Dogs
- Allowed
- $250 pet deposit
- $250 one time fee
- $20 monthly pet fee
- $55 Non-Refundable Pet Fee per Dog for DNA Registration. Pets under 40lbs on upper levels and any size on bottom level. Restrictions: Breed Restrictions apply. Pit Bull, Staffordshire Bull Terrier (American/English); Rottweiler; Doberman Pinscher;
Cats
- Allowed
- $250 pet deposit
- $250 one time fee
- $20 monthly pet fee
- $55 Non-Refundable Pet Fee per Dog for DNA Registration. Pets under 40lbs on upper levels and any size on bottom level. Restrictions: Breed Restrictions apply. Pit Bull, Staffordshire Bull Terrier (American/English); Rottweiler; Doberman Pinscher;
Parking
- Detached Garage: Garage Lot
- Garage: Garages Available
- Parking Lot: Other
Smoking
- This is a smoke free building
Special Features
- Availability 24 Hours: 24-Hour Maintenance Response Program
- Bay Windows*
- Carports Available
- Close To Schools/ Restaurants/ Shopping Etc.
- Dual Pane Windows
- Horizontal Mini Blinds
- Recycling
- Spa: Year Round Spa/Hot Tub
- Storage Adjacent To Deck/patio*
- Transportation: Easy Access to Public Transportations
- Upgraded Homes Available
- Vaulted Ceilings*
- Walk-in Closets*
Reviews
5.0
| Apr 18, 2024
Property
Lovely property and setting, manicured grounds, spacious.
Neighborhood: Fircrest
Areas of interest
Use our interactive map to explore the neighborhood and see how it matches your interests.
Travel times
Nearby schools in Vancouver
GreatSchools rating
- 4/10Hearthwood Elementary SchoolGrades: PK-5Distance: 0.9 mi
- 3/10Cascade Middle SchoolGrades: 6-8Distance: 1.3 mi
- 4/10Evergreen High SchoolGrades: 9-12Distance: 1.3 mi
Frequently asked questions
The Park at Mill Plain has a walk score of 61, it's somewhat walkable.
The Park at Mill Plain has a transit score of 37, it has some transit.
The schools assigned to The Park at Mill Plain include Hearthwood Elementary School, Cascade Middle School, and Evergreen High School.
Yes, The Park at Mill Plain has in-unit laundry for some or all of the units.
The Park at Mill Plain is in the Fircrest neighborhood in Vancouver, WA.
To have a dog at The Park at Mill Plain there is a required deposit of $250. This building has a one time fee of $250 and monthly fee of $20 for dogs. To have a cat at The Park at Mill Plain there is a required deposit of $250. This building has a one time fee of $250 and monthly fee of $20 for cats.
