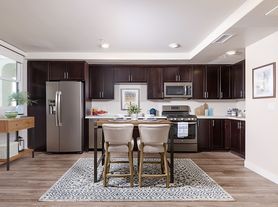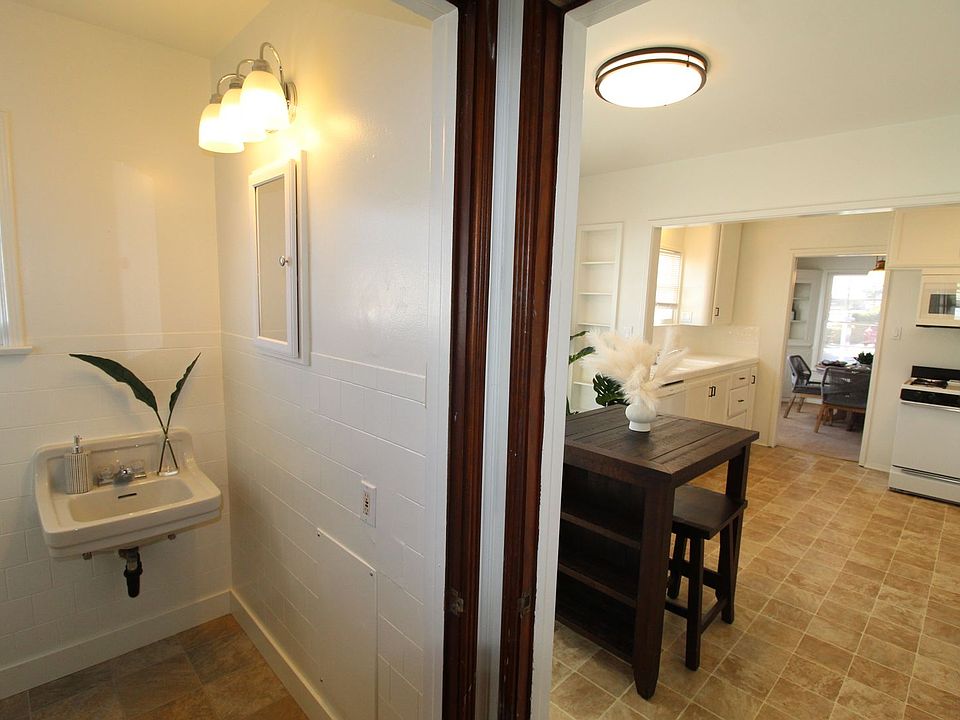$2,751 - $5,082
1+ bd1+ ba790+ sqft
Portside Ventura Harbor
For rent

Use our interactive map to explore the neighborhood and see how it matches your interests.
130 Virginia Dr has a walk score of 84, it's very walkable.
The schools assigned to 130 Virginia Dr include Will Rogers Elementary School, Loma Vista Elementary School, and Ventura High School.
130 Virginia Dr has washer/dryer hookups available.
130 Virginia Dr is in the Midtown neighborhood in Ventura, CA.
Yes, 3D and virtual tours are available for 130 Virginia Dr.
Claiming gives you access to insights and data about this property.
