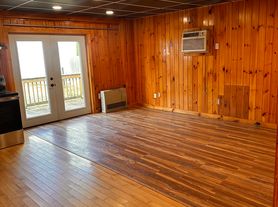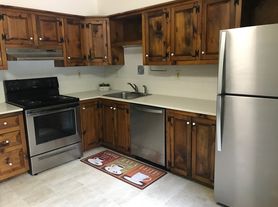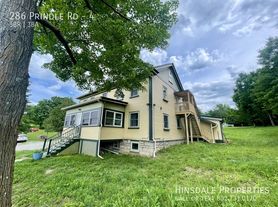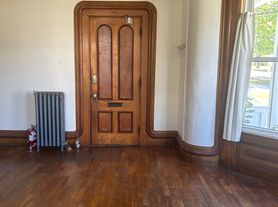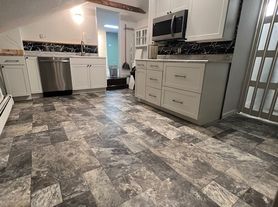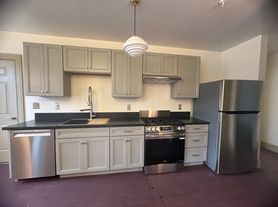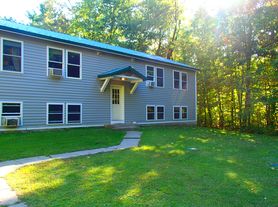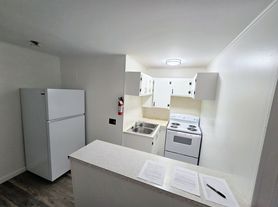Available Now: 15 S. Maple Street
Located on a quiet corner of S. Maple and School Streets in the heart of downtown Vergennes, this home is in the final stages of a complete renovation. This 3-bedroom townhouse has distinctive touches. Historic architectural features have been carefully preserved and enhanced by modern amenities and fresh updates. This townhouse has its own separate entrances, unheated storage area in the back, and a driveway. The property is smoke-free.
This two-story townhouse features a spacious first-floor layout with a graceful flow from the ample-sized kitchen to a roomy dining area, large living room and half-bath. Upstairs, there are 3 bedrooms and a full bathroom. This townhouse features:
Kitchen with brand-new appliances, including stainless steel gas range/oven with direct-vent range hood, stainless refrigerator, and dishwasher, which are complemented by deep two-bay sink with hose sprayer;
New solid-wood custom kitchen cabinets for storage and custom tile counters for food prep;
Warm wood flooring throughout;
Quality tile floors in the kitchen and bathrooms for easy maintenance;
Half-bathroom on the 1st floor;
Full bathroom upstairs that includes: bathtub accentuated by tiled walls; rainfall showerhead and handheld sprayer; quality pedestal sink; polished-nickel fixtures; and lighted mirror;
Climate-friendly heat pumps for heating/cooling providing year-round comfort, along with supplemental natural-gas heater for winter use;
Energy efficient updates include new insulation, brand-new insulated windows, heating systems and appliances;
Thoughtful lighting that make the living spaces feel special; and
Full-sized washer and dryer are tucked away out of sight in a separate laundry closet.
Townhouse floor layout includes:
- 1st Floor Kitchen; Dining Room; Living Room; half Bathroom; and
- 2nd Floor 3 Bedrooms, and full Bathroom; and
- Exterior Features: Garage for storage and separate driveway.
Monthly rent is $2,500.00, which includes on-site parking, landscaping, water and sewer. Utilities (natural gas, electricity, and internet) and snow shoveling are the responsibility of the tenant. We require a one-year lease commitment. We will consider applicants who own pets. First month's rent, security deposit, and applicable pet deposit are required at lease signing. There is no smoking in the building or nearby, including cannabis.
Application Process:
For next steps, please click on the "Contact Us" button below. Please note, you will be requested to provide information about the proposed tenants (including pets), employment, tenant history and familiarity with the location prior to scheduling a showing. Thank you.
Dear Lover, LLC
15 & 19 S Maple St, Vergennes, VT 05491
Apartment building
3 beds
Pet-friendly
In-unit laundry (W/D)
Available units
Price may not include required fees and charges
Price may not include required fees and charges.
Unit , sortable column | Sqft, sortable column | Available, sortable column | Base rent, sorted ascending |
|---|---|---|---|
1,322 | Now | $2,500 |
What's special
Roomy dining areaCustom tile countersGarage for storagePolished-nickel fixturesAmple-sized kitchenStainless refrigeratorSeparate entrances
Facts, features & policies
Building Amenities
Other
- Laundry: In Unit
Unit Features
Appliances
- Dishwasher
- Dryer
- Range Oven
- Refrigerator
- Washer
Other
- In-town Convenience
- Mini-split
- Sewer
- Snowplowing
Policies
Parking
- Off Street Parking: Off-Street Parking
Pet essentials
- DogsAllowedSmall and large OK
- CatsAllowed
Neighborhood: 05491
Areas of interest
Use our interactive map to explore the neighborhood and see how it matches your interests.
Travel times
Walk, Transit & Bike Scores
Walk Score®
/ 100
Somewhat WalkableBike Score®
/ 100
Somewhat BikeableNearby schools in Vergennes
GreatSchools rating
- 6/10Vergennes Uesd #44Grades: PK-6Distance: 0.3 mi
- 8/10Vergennes Uhsd #5Grades: 7-12Distance: 0.6 mi
Frequently asked questions
What is the walk score of Dear Lover, LLC?
Dear Lover, LLC has a walk score of 62, it's somewhat walkable.
What schools are assigned to Dear Lover, LLC?
The schools assigned to Dear Lover, LLC include Vergennes Uesd #44 and Vergennes Uhsd #5.
Does Dear Lover, LLC have in-unit laundry?
Yes, Dear Lover, LLC has in-unit laundry for some or all of the units.
What neighborhood is Dear Lover, LLC in?
Dear Lover, LLC is in the 05491 neighborhood in Vergennes, VT.
