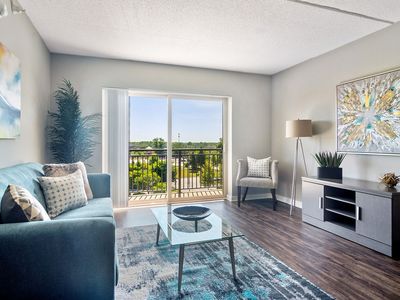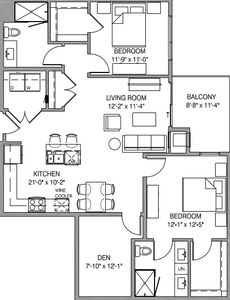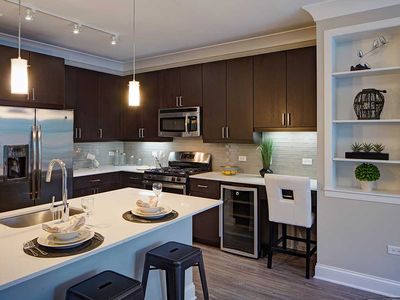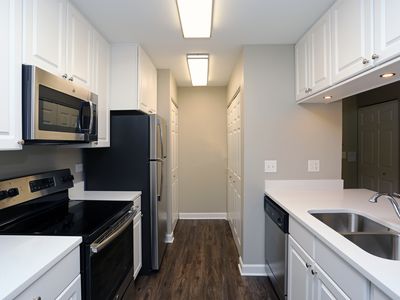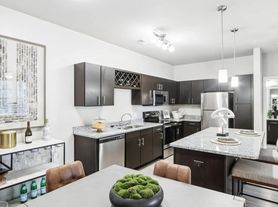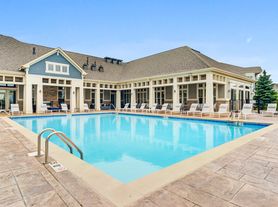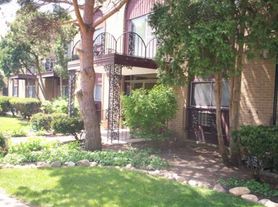The Atworth at Mellody Farm
1111 N Milwaukee Ave, Vernon Hills, IL 60061
- Special offer! Price shown is Base Rent, does not include non-optional fees and utilities. Review Building overview for details.
- Limited-Time Offer: Sign a 12-month (or longer) lease and receive 1 month free on base rent.: Minimum lease term applies. Other costs and fees are excluded.Expires December 31, 2025
Available units
Unit , sortable column | Sqft, sortable column | Available, sortable column | Base rent, sorted ascending |
|---|---|---|---|
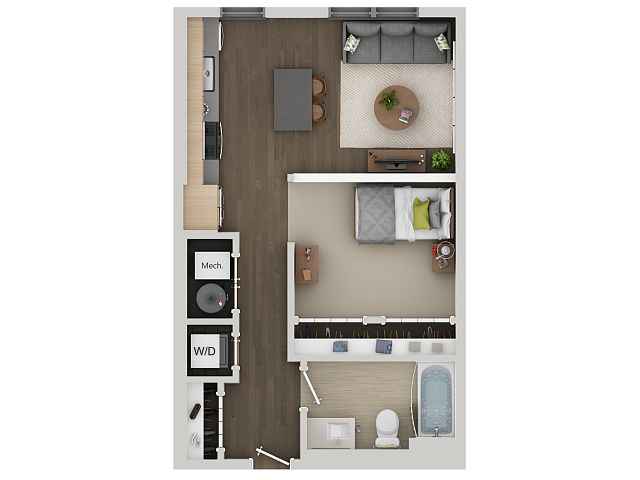 | 638 | Now | $2,097 |
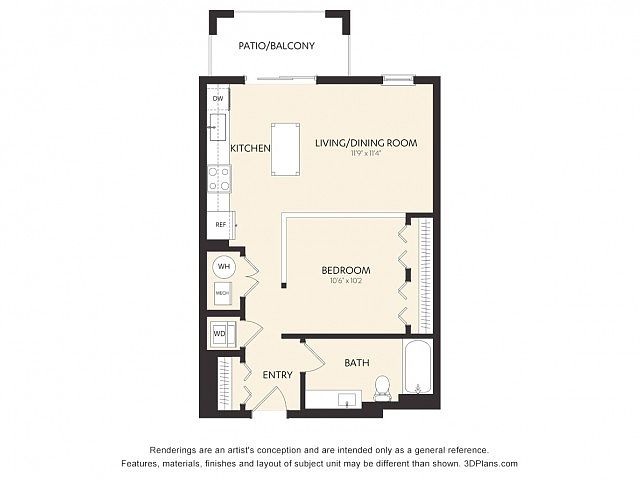 | 630 | Jan 13 | $2,148 |
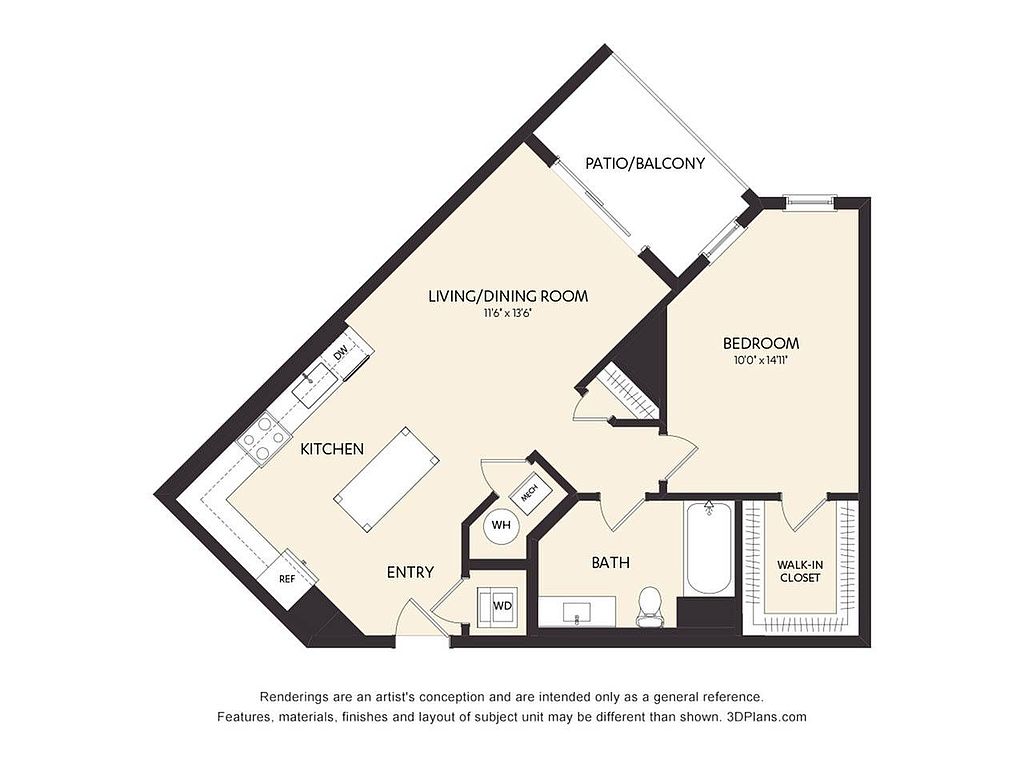 | 713 | Now | $2,318 |
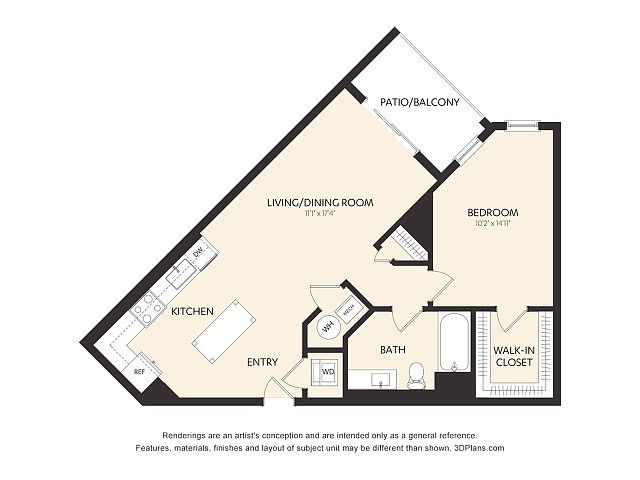 | 750 | Now | $2,318 |
 | 750 | Now | $2,318 |
 | 750 | Jan 6 | $2,377 |
 | 750 | Jan 23 | $2,377 |
 | 750 | Apr 8 | $2,408 |
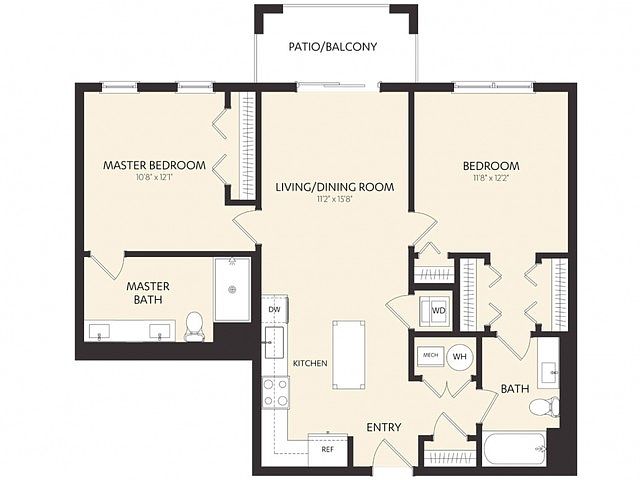 | 1,025 | Now | $2,936 |
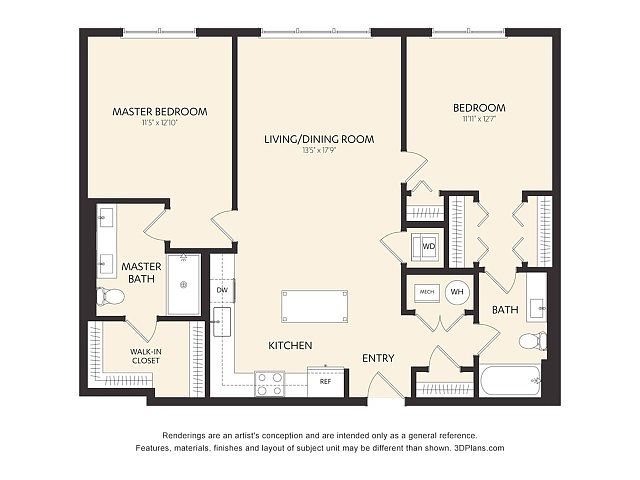 | 1,146 | Now | $2,936 |
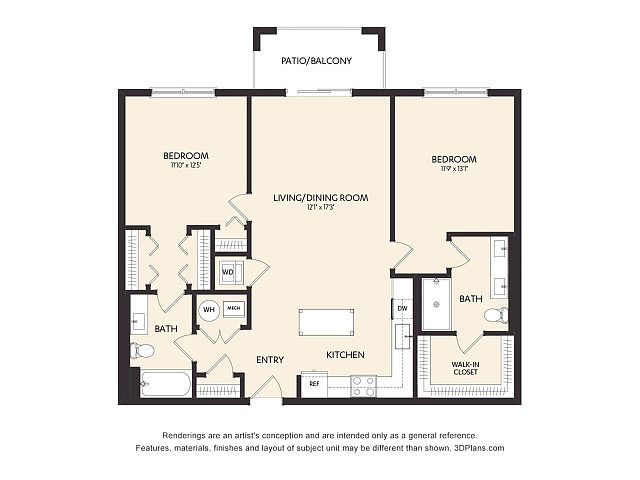 | 1,145 | Now | $3,000 |
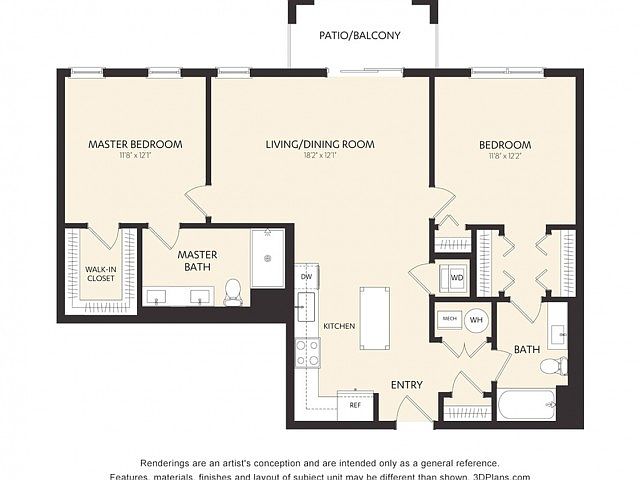 | 1,136 | Now | $3,058 |
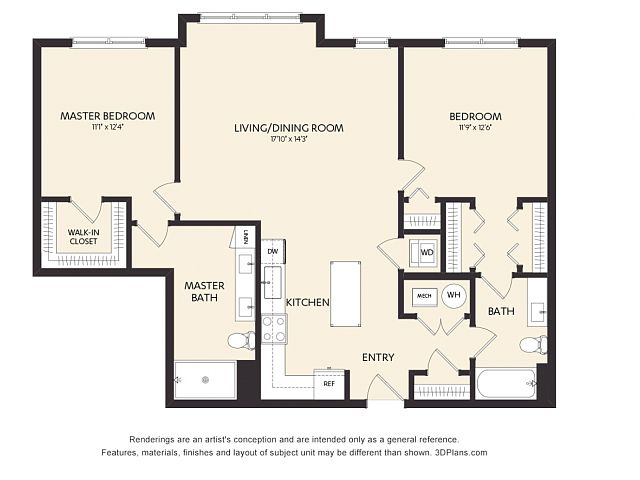 | 1,177 | Now | $3,058 |
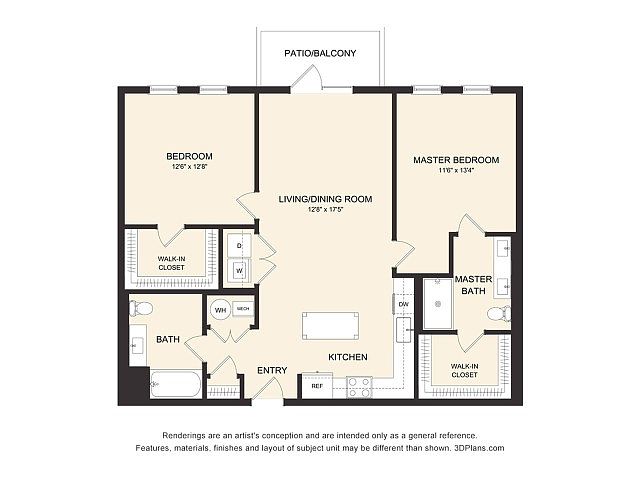 | 1,146 | Feb 10 | $3,069 |
 | 1,145 | Mar 30 | $3,100 |
What's special
| Day | Open hours |
|---|---|
| Mon - Fri: | 10 am - 6 pm |
| Sat: | Closed |
| Sun: | Closed |
Property map
Tap on any highlighted unit to view details on availability and pricing
Facts, features & policies
Building Amenities
Community Rooms
- Fitness Center
- Game Room: Two-story Lounge with Game Room
- Lounge: TV Lounge
- Pet Washing Station
Other
- In Unit: Dryer
- Swimming Pool: Resort-Style Swimming Pool
Services & facilities
- Bicycle Storage: Bike Storage
- On-Site Maintenance
- Package Service
- Pet Park
- Storage Space: Additional Storage
Unit Features
Appliances
- Dishwasher
- Dryer
- Refrigerator
- Washer
Cooling
- Air Conditioning
Flooring
- Hardwood: Hardwood Floors
Internet/Satellite
- Cable TV Ready: Cable/Satellite
Other
- Alcove
- Balcony
- Bathroom
- Bedroom
- Granite Countertops
- Kitchen
- Living Room
- Patio Balcony: Balcony
- Stainless Steel
Policies
Parking
- Garage: Indoor Garage Parking with Direct Access to Floors
Lease terms
- 3 months, 4 months, 5 months, 6 months, 7 months, 8 months, 9 months, 10 months, 11 months, 12 months, 13 months, 14 months, 15 months, 16 months
Pet essentials
- DogsAllowedNumber allowed2Weight limit (lbs.)100Monthly dog rent$25One-time dog fee$325
- CatsAllowedNumber allowed2Weight limit (lbs.)100Monthly cat rent$25One-time cat fee$325
Restrictions
Additional details
Pet amenities
Special Features
- 24-hour Emergency Maintenance
- Gourmet Entertainment Kitchen And Dining Room
- Pet Spa
- Rent Payment Options Offered By Flex
- Tasting Room
- Yoga/spin Studio With Fitness On Demand
Neighborhood: 60061
Areas of interest
Use our interactive map to explore the neighborhood and see how it matches your interests.
Travel times
Walk, Transit & Bike Scores
Nearby schools in Vernon Hills
GreatSchools rating
- NAHawthorn School for Young LearnersGrades: KDistance: 1.4 mi
- 7/10Hawthorn Middle School SouthGrades: 6-8Distance: 1.6 mi
- 10/10Vernon Hills High SchoolGrades: 9-12Distance: 1.2 mi
Frequently asked questions
The Atworth at Mellody Farm has a walk score of 50, it's car-dependent.
The schools assigned to The Atworth at Mellody Farm include Hawthorn School for Young Learners, Hawthorn Middle School South, and Vernon Hills High School.
Yes, The Atworth at Mellody Farm has in-unit laundry for some or all of the units.
The Atworth at Mellody Farm is in the 60061 neighborhood in Vernon Hills, IL.
Cats are allowed, with a maximum weight restriction of 100lbs. A maximum of 2 cats are allowed per unit. This building has a pet fee ranging from $325 to $325 for cats. This building has a one time fee of $325 and monthly fee of $25 for cats. Dogs are allowed, with a maximum weight restriction of 100lbs. A maximum of 2 dogs are allowed per unit. This building has a pet fee ranging from $325 to $325 for dogs. This building has a one time fee of $325 and monthly fee of $25 for dogs.

