$1,350 - $2,245
1 bd1 ba862 sqft
Pines at Wake Forest
For rent
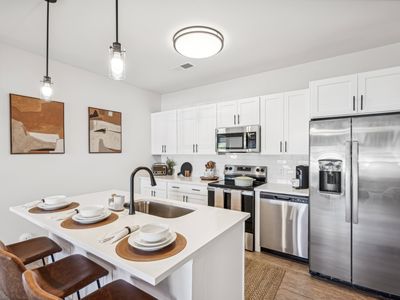
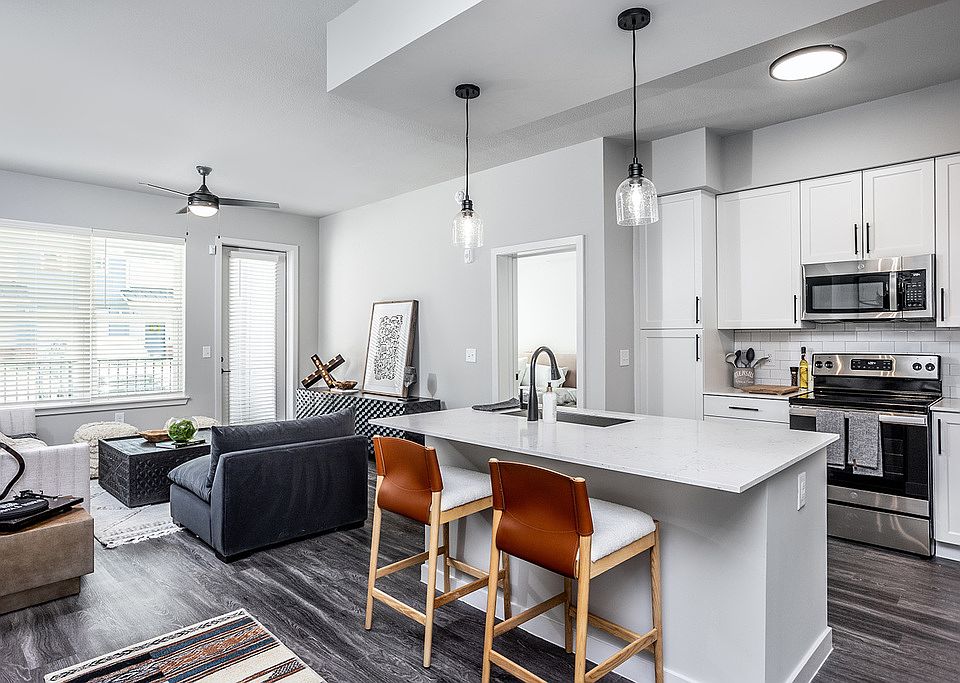
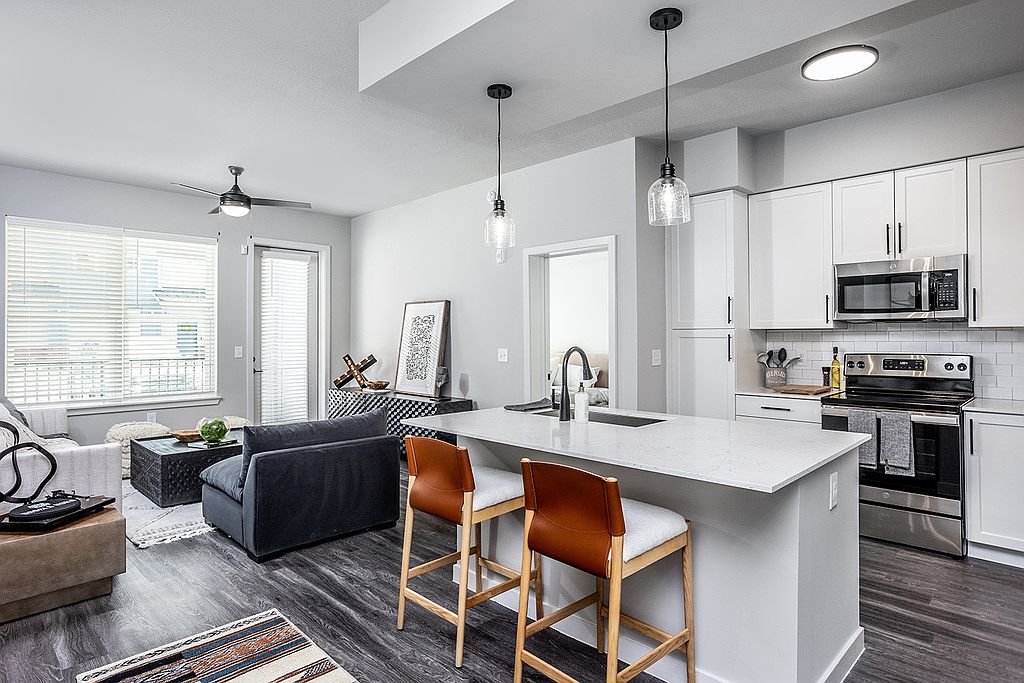
Unit , sortable column | Sqft, sortable column | Available, sortable column | Base rent, sorted ascending |
|---|---|---|---|
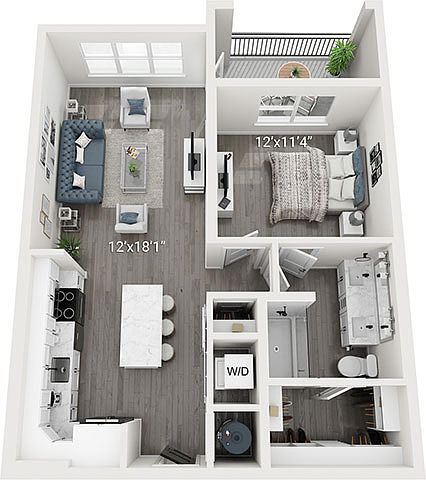 | 748 | Now | $1,410 |
 | 748 | Now | $1,410 |
 | 748 | Now | $1,410 |
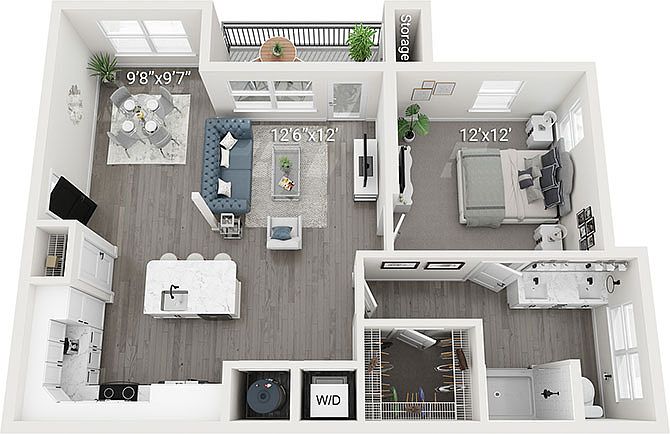 | 860 | Dec 10 | $1,480 |
 | 860 | Jan 10 | $1,495 |
 | 860 | Jan 8 | $1,495 |
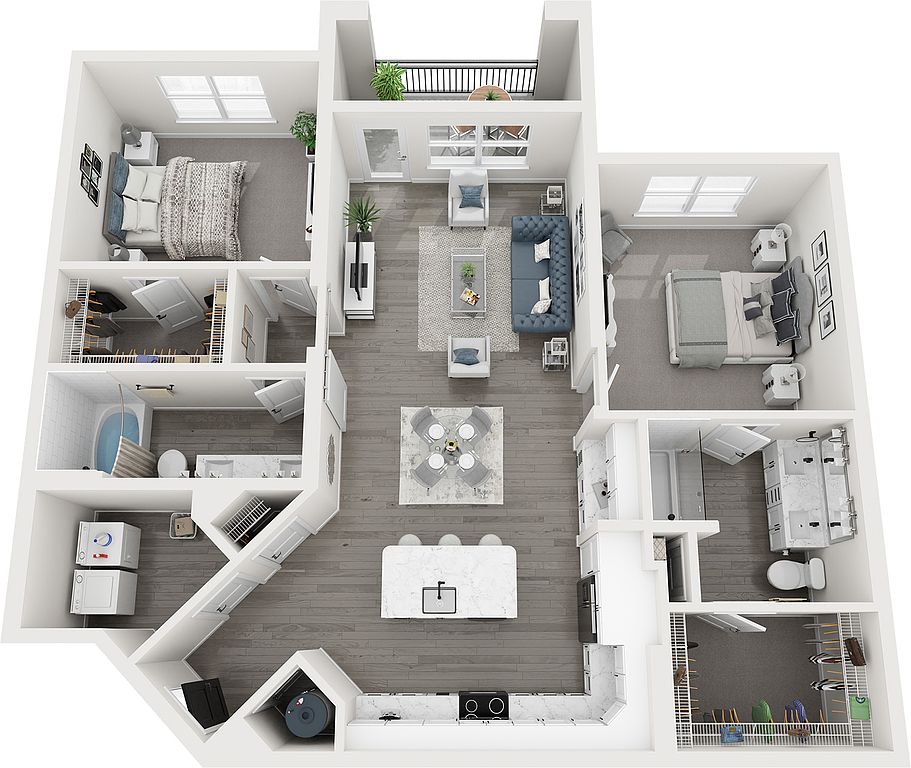 | 1,315 | Jan 6 | $1,630 |
 | 1,315 | Dec 10 | $1,630 |
 | 1,315 | Dec 8 | $1,630 |
 | 1,315 | Jan 8 | $1,630 |
 | 1,294 | Now | $1,795 |
 | 1,294 | Dec 22 | $1,795 |
 | 1,294 | Dec 14 | $1,795 |
 | 1,295 | Feb 9 | $1,816 |
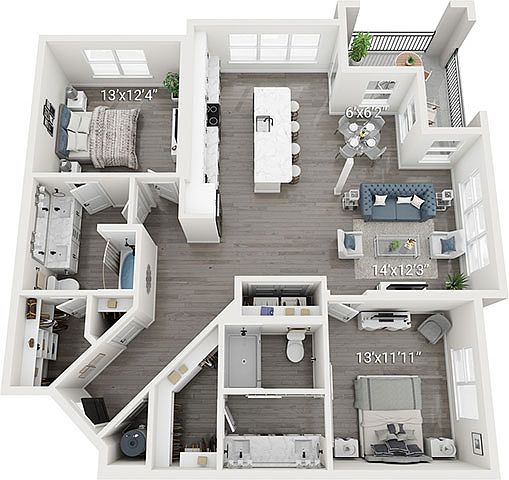 | 1,389 | Dec 11 | $1,916 |
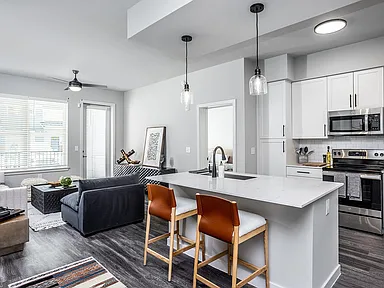
| Day | Open hours |
|---|---|
| Mon - Fri: | 10 am - 6 pm |
| Sat: | 10 am - 5 pm |
| Sun: | 12 pm - 5 pm |
Tap on any highlighted unit to view details on availability and pricing
Use our interactive map to explore the neighborhood and see how it matches your interests.
Legacy Heritage Apartments has a walk score of 45, it's car-dependent.
The schools assigned to Legacy Heritage Apartments include Wake Forest Elementary, Wake Forest Middle School, and Wake Forest High School.
Yes, Legacy Heritage Apartments has in-unit laundry for some or all of the units.
Legacy Heritage Apartments is in the 27587 neighborhood in Wake Forest, NC.
This building has a one time fee of $325 and monthly fee of $20 for cats. This building has a one time fee of $325 and monthly fee of $25 for dogs.
Yes, 3D and virtual tours are available for Legacy Heritage Apartments.

