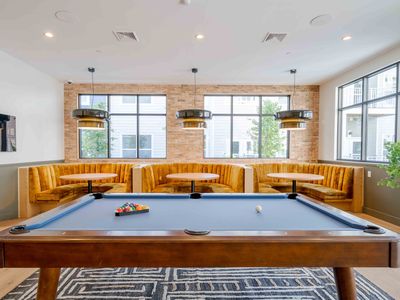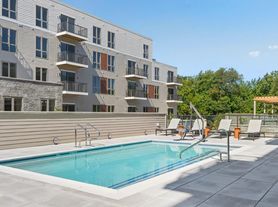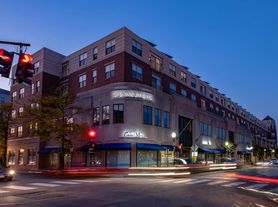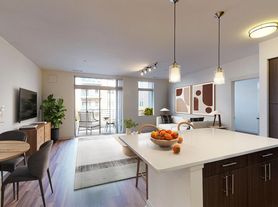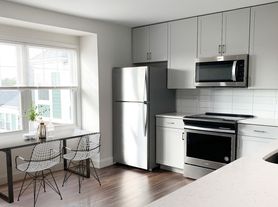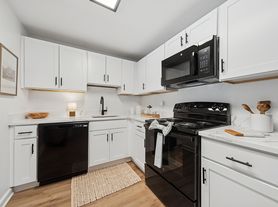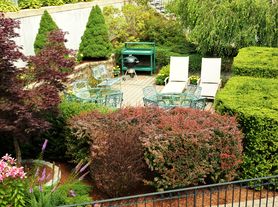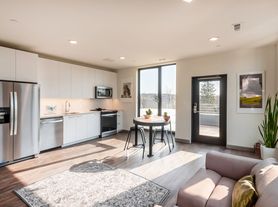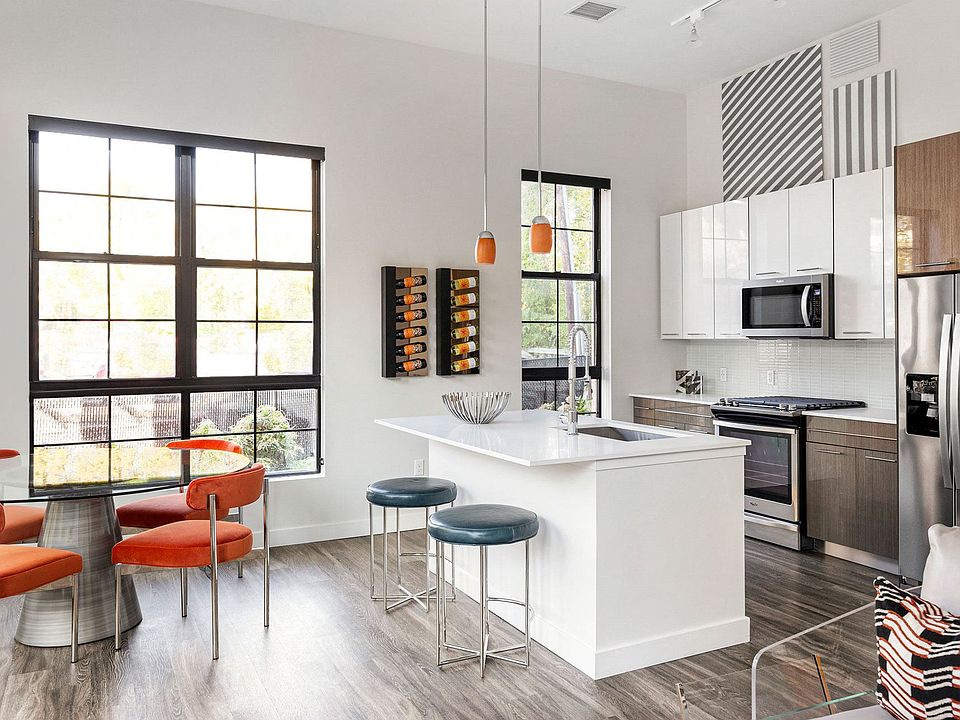
Available units
This listing now includes required monthly fees in the total price.
Unit , sortable column | Sqft, sortable column | Available, sortable column | Total price, sorted ascending |
|---|---|---|---|
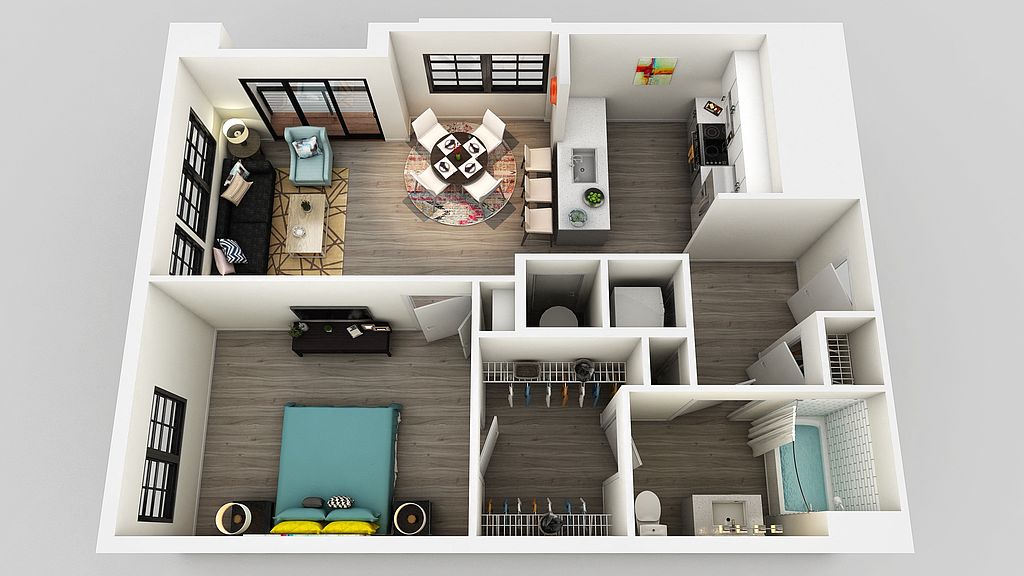 | 700 | Now | $2,640 |
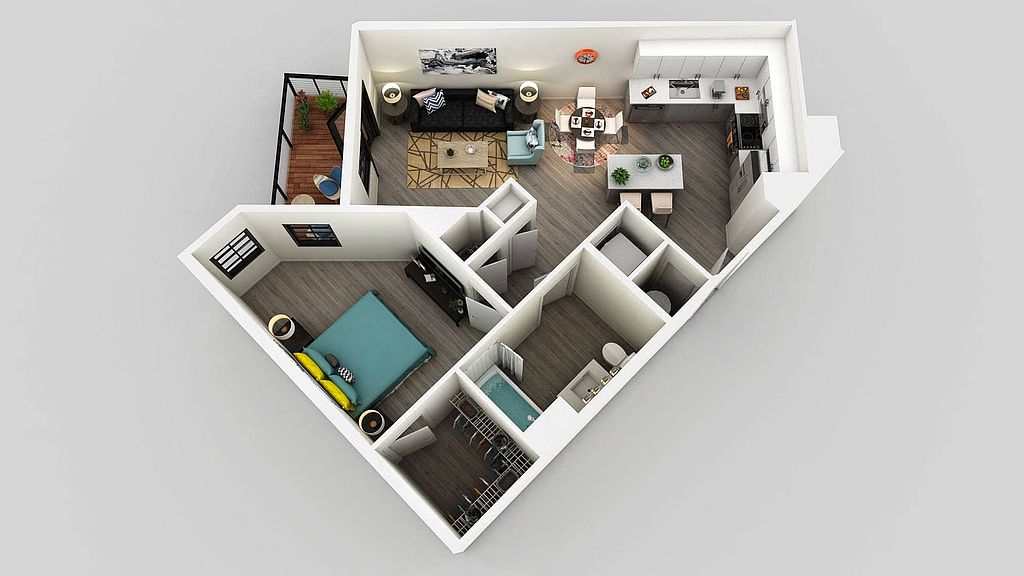 | 701 | Now | $2,645 |
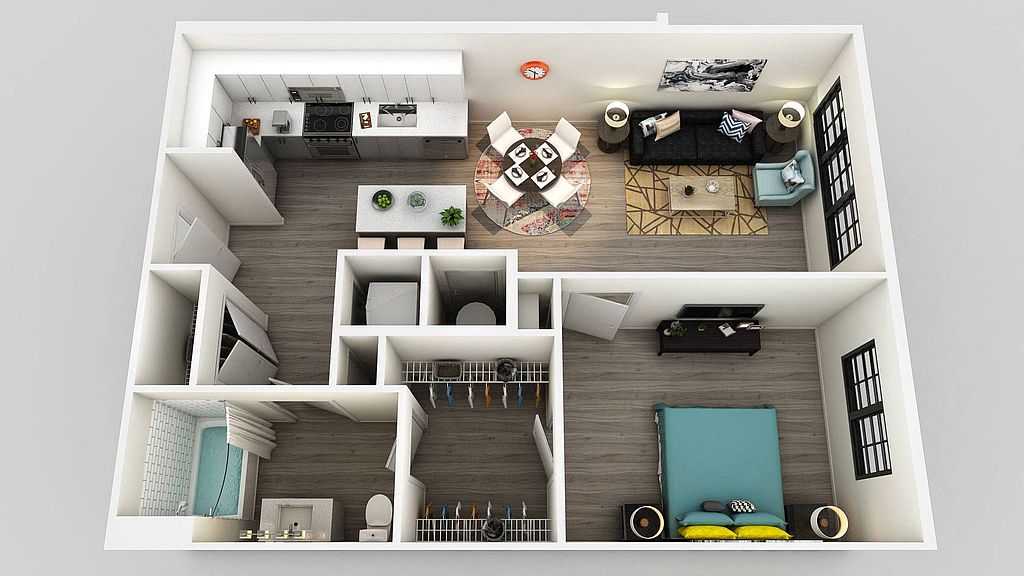 | 720 | Now | $2,650 |
 | 701 | Dec 25 | $2,800 |
 | 720 | Dec 23 | $2,805 |
 | 720 | Now | $2,830 |
 | 720 | Jan 17 | $2,835 |
 | 720 | Feb 9 | $2,835 |
 | 720 | Now | $2,850 |
 | 701 | Now | $2,880 |
 | 701 | Dec 22 | $2,885 |
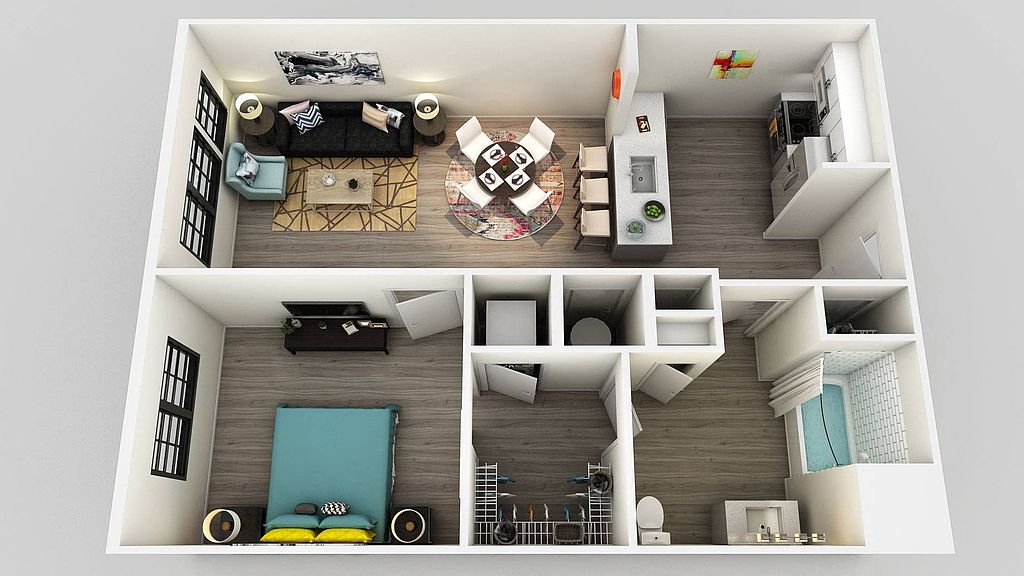 | 720 | Jan 15 | $2,895 |
 | 701 | Feb 6 | $2,905 |
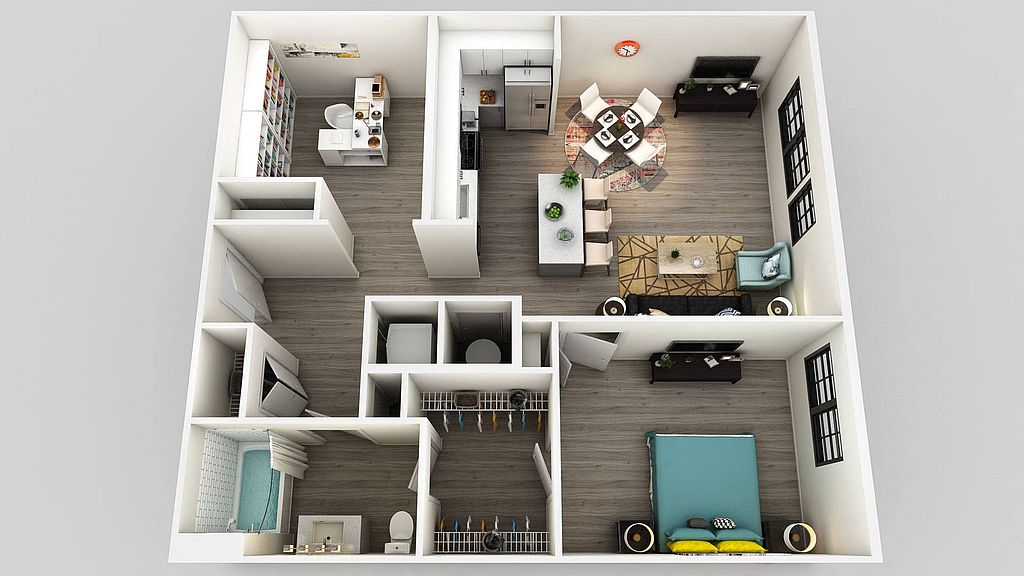 | 876 | Now | $3,055 |
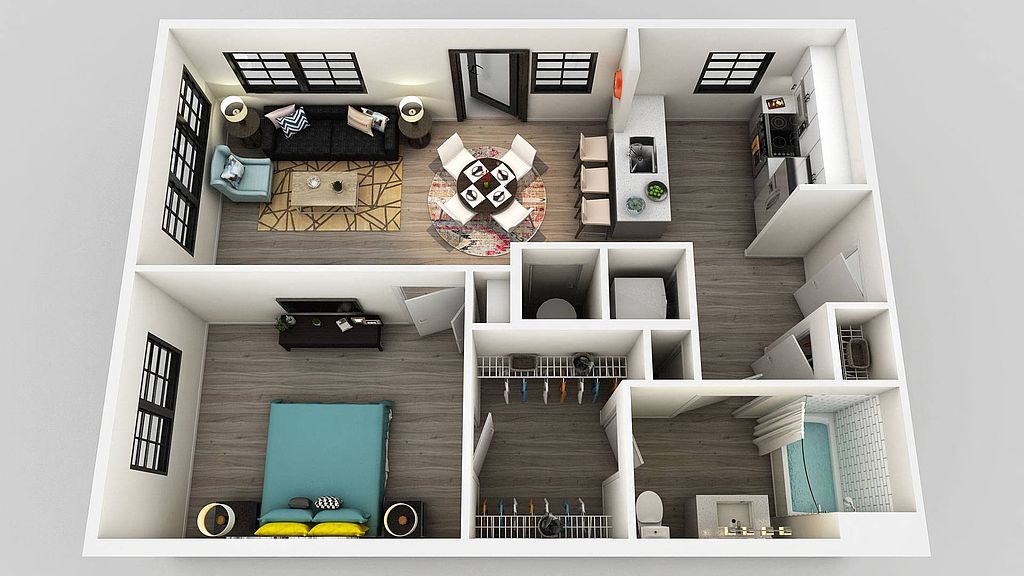 | 720 | Now | $3,180 |
What's special
3D tour
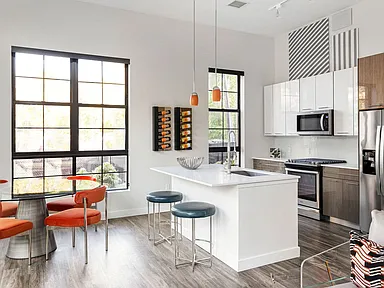 The Edison on the Charles
The Edison on the Charles
| Day | Open hours |
|---|---|
| Mon - Fri: | 9 am - 6 pm |
| Sat: | 10 am - 5 pm |
| Sun: | Closed |
Property map
Tap on any highlighted unit to view details on availability and pricing
Facts, features & policies
Building Amenities
Community Rooms
- Club House: Entertainment Lounge with Fireplace
- Conference Room: Private Conference Room
- Fitness Center: Strength and Cardio Club
- Pet Washing Station
Other
- In Unit: In-Unit Washer/Dryer
- Swimming Pool: Resort Style Pool with Lifeguard on Duty
Outdoor common areas
- Patio: Expansive Balconies in Select Homes
Security
- Gated Entry: Secured Controlled Building Access
Services & facilities
- Bicycle Storage: Covered Bike Storage
- On-Site Maintenance: 24-Hour Maintenance
- On-Site Management: Professional On-Site Management
- Online Rent Payment
- Pet Park
View description
- City Views and River Views
Unit Features
Appliances
- Dryer: In-Unit Washer/Dryer
- Washer: In-Unit Washer/Dryer
Cooling
- Air Conditioning
Internet/Satellite
- High-speed Internet Ready: Complimentary Wi-Fi in All Amenity Spaces
Other
- Patio Balcony: Expansive Balconies in Select Homes
Policies
Parking
- Cover Park: 3 ZipCars Nearby
- Detached Garage: Garage Lot
- Garage: Indoor (same level) Controlled-Access Garage Parki
- Off Street Parking: Covered Lot
- Parking Lot: Other
Pet essentials
- DogsAllowedMonthly dog rent$75
- CatsAllowedMonthly cat rent$75
Additional details
Pet amenities
Special Features
- *holding Deposit: $250 Required At Move-in
- *rekey Fee: $25 One Time
- *security Deposit: $500 - Up To One Month's Rent Depending On Credit
- 12-foot Ceilings On Select Homes
- 6 Bus Stops Within A 5 Minute Walk
- 8 Miles To Harvard Square By Bike
- 9-foot Ceilings On 2nd Story And Above
- Adjustable Track Lighting
- Ample Indoor Parking For Your Vehicle
- Bike Repair Station
- Bilt Rewards - Earn Points On Rent
- Chef Inspired Kitchens With Breakfast Bar
- Coffee Bar Cafe
- Easy Access To I-95 And Route 128
- Energy Star Stainless Steel Appliances
- Floor-to-ceiling Windows
- Key Fob Access To Apartment Homes
- Leed Designed Building
- Luxe Walk-in Closets
- Motion Studio
- Non-smoking
- Office, Den Or Flex Space*
- Pendant Lighting
- Pet Spa
- Pet-friendly Community
- Private Landscaped Courtyard Gardens
- Soaking Tubs
- Spacious Open-concept Floor Plans
- Transportation: 5 Minute Walk to Waltham Commuter Rail
- Usb Ports
- White Quartz Countertops With Glass Backsplashes
- Wide Plank Flooring
Neighborhood: 02453
Areas of interest
Use our interactive map to explore the neighborhood and see how it matches your interests.
Travel times
Walk, Transit & Bike Scores
Nearby schools in Waltham
GreatSchools rating
- 5/10Henry Whittemore Elementary SchoolGrades: K-5Distance: 0.6 mi
- 6/10John W. McDevitt Middle SchoolGrades: 6-8Distance: 0.5 mi
- 3/10Waltham Sr High SchoolGrades: 9-12Distance: 1.6 mi
Frequently asked questions
Edison on the Charles by Windsor has a walk score of 94, it's a walker's paradise.
Edison on the Charles by Windsor has a transit score of 43, it has some transit.
The schools assigned to Edison on the Charles by Windsor include Henry Whittemore Elementary School, John W. McDevitt Middle School, and Waltham Sr High School.
Yes, Edison on the Charles by Windsor has in-unit laundry for some or all of the units.
Edison on the Charles by Windsor is in the 02453 neighborhood in Waltham, MA.
This building has monthly fee of $75 for cats. This building has monthly fee of $75 for dogs.
Yes, 3D and virtual tours are available for Edison on the Charles by Windsor.

