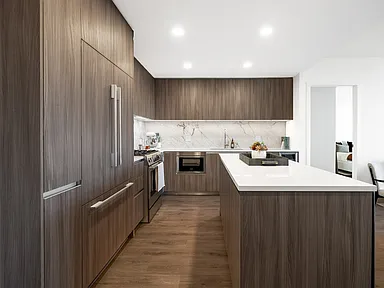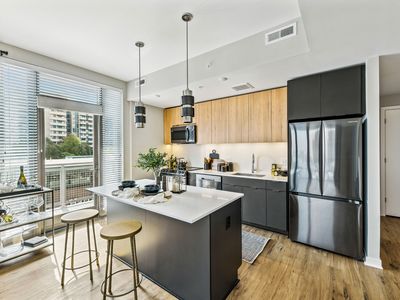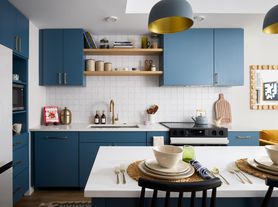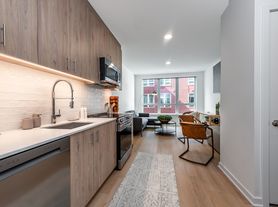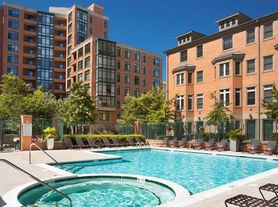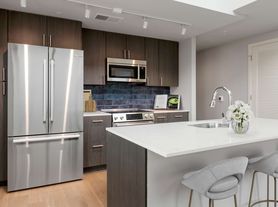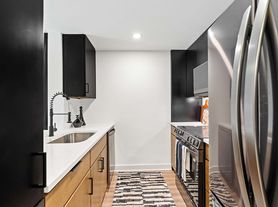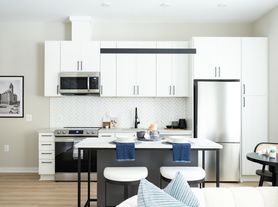Price shown is Base Rent. Residents are required to pay: At Application: Application Fee($53.00/applicant, Nonrefundable); At Move-in: Community Amenity Fee($1000.00/unit); Security Deposit (Refundable)($500.00/unit); Utility-New Account Fee($17.00/unit); At Move-out: Utility-Final Bill Fee($17.00/unit); Monthly: Gas(Usage-Based); Utility-Billing Admin Fee($5.99/unit); Electric-3rd Party(Usage-Based); Sewer(Usage-Based); Stormwater/Drainage(Usage-Based); Variable Refrigerant Flow(Usage-Based); Water(Usage-Based); Renters Liability Insurance-3rd Party(Varies); Trash-Hauling($15.00/unit). Please visit the property website for a full list of all optional and situational fees. Floor plans are artist's rendering. All dimensions are approximate. Actual product and specifications may vary in dimension or detail. Not all features are available in every rental home. Please see a representative for details.
Experience refined luxury living at Aerie at Wardman Park, a landmark address in the heart of D.C.'s Woodley Park. This exceptional residence blends timeless architecture with modern elegance, offering a sanctuary of sophistication and comfort.
Step inside to find expansive floor-to-ceiling windows, bespoke finishes, and thoughtful open-concept layouts designed to maximize light and space. Gourmet kitchens feature top-tier panelized appliances, gas stoves, quartz countertops, and custom cabinetry, while spa-inspired baths provide a serene retreat with soaking tubs and walk-in showers.
Enjoy panoramic views of Rock Creek Park and the city skyline, plus exclusive amenities that include a 24-hour concierge, 20,000 sqft fitness center, rooftop pool, resident lounge, and beautifully landscaped courtyards. Moments from the Metro, fine dining, and boutique shopping, Aerie at Wardman Park offers a rare blend of privacy, prestige, and urban accessibility.
Discover a new standard of living-elevated, effortless, and uniquely D.C.
Special offer
Aerie at Wardman Park
2650 Woodley Rd NW, Washington, DC 20008
- Special offer! Get Up to 2.5 Months Free on Base Rent on Select Apartments!*
*Minimum lease terms apply. Other costs and fees excluded. See leasing agent for more information.
Apartment building
1-3 beds
Pet-friendly
Other parking
In-unit laundry (W/D)
Available units
Price may not include required fees and charges
Price may not include required fees and charges.
Unit , sortable column | Sqft, sortable column | Available, sortable column | Base rent, sorted ascending |
|---|---|---|---|
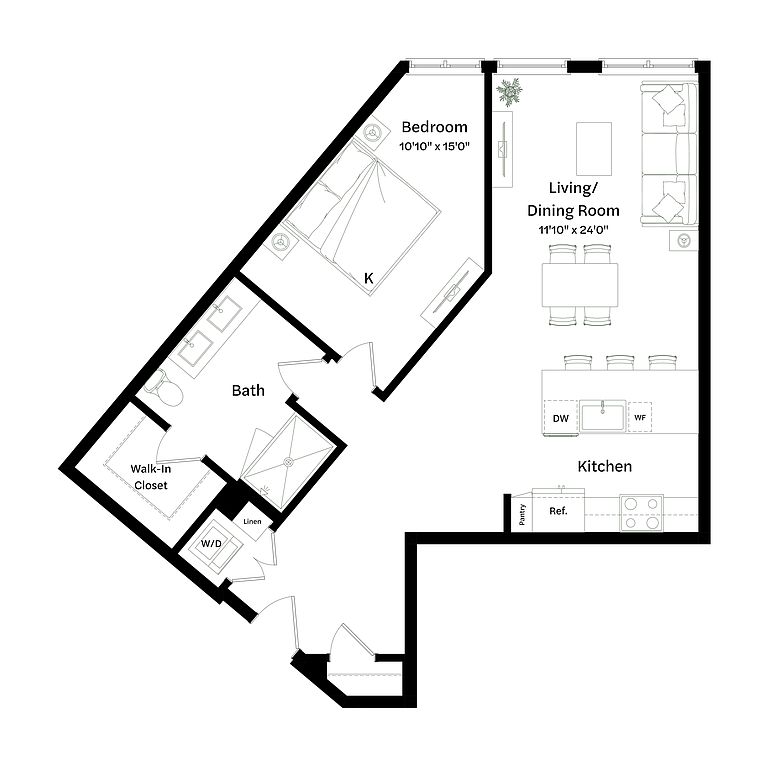 | 866 | Now | $3,895 |
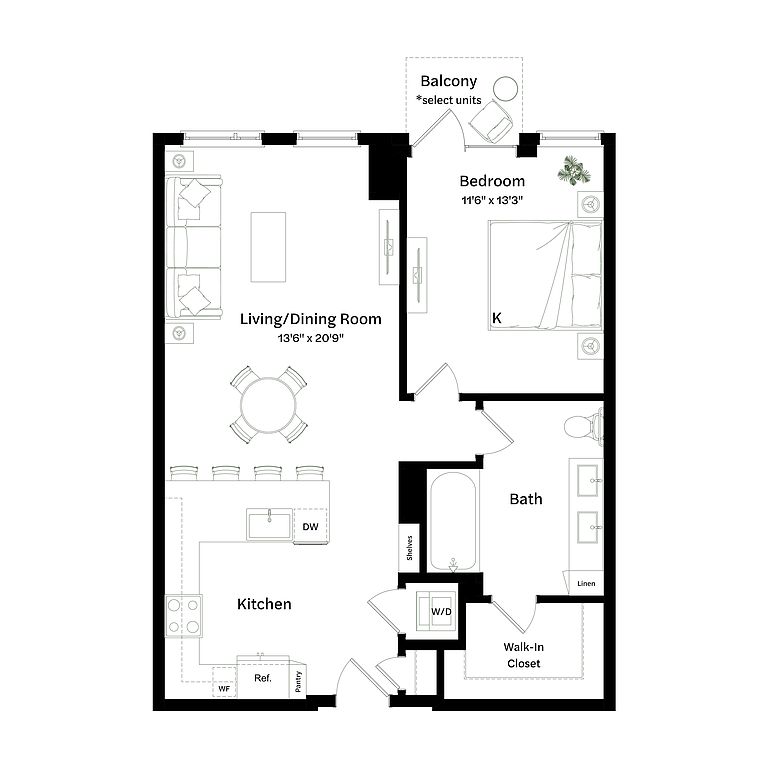 | 834 | Dec 15 | $3,985 |
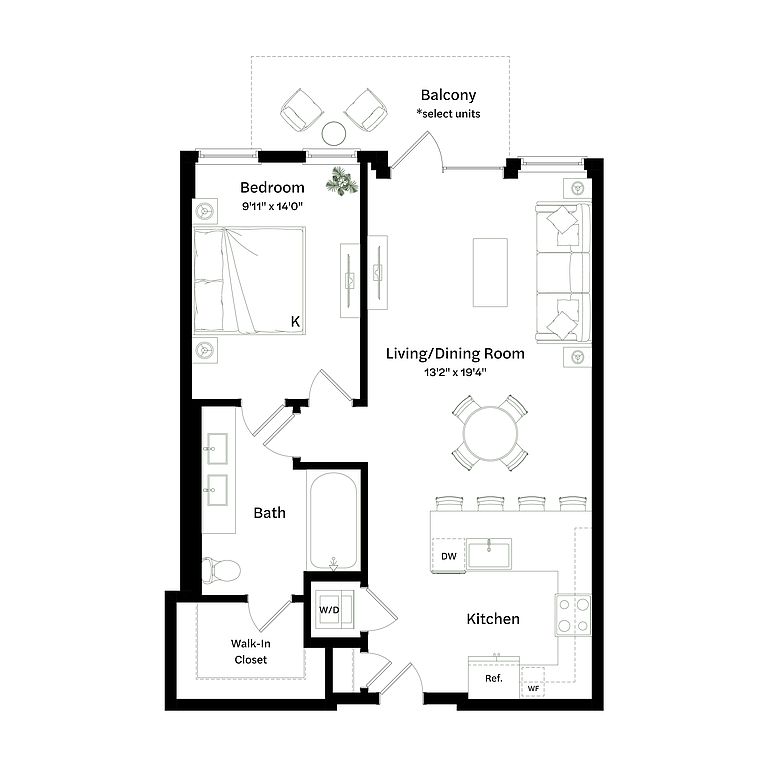 | 833 | Now | $4,115 |
 | 833 | Now | $4,180 |
 | 834 | Now | $4,250 |
 | 833 | Now | $4,350 |
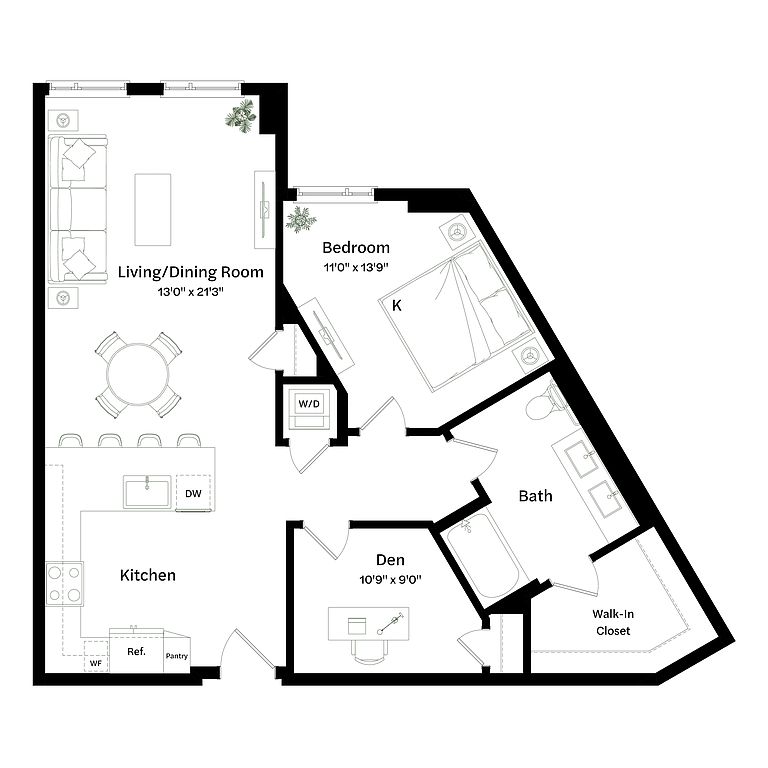 | 954 | Now | $4,615 |
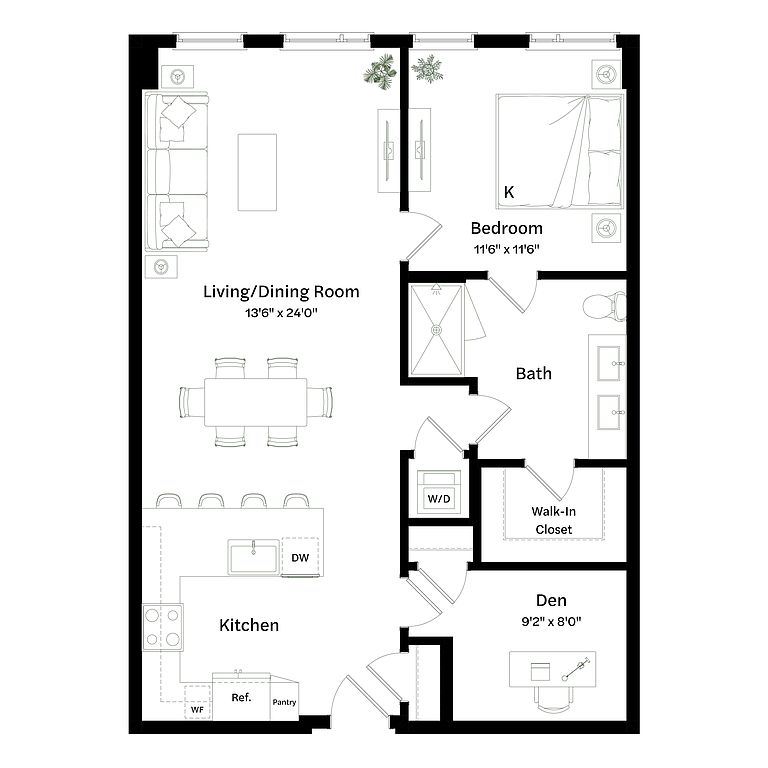 | 951 | Now | $4,630 |
 | 951 | Now | $4,980 |
 | 951 | Now | $5,135 |
 | 954 | Now | $5,255 |
 | 999 | Now | $5,315 |
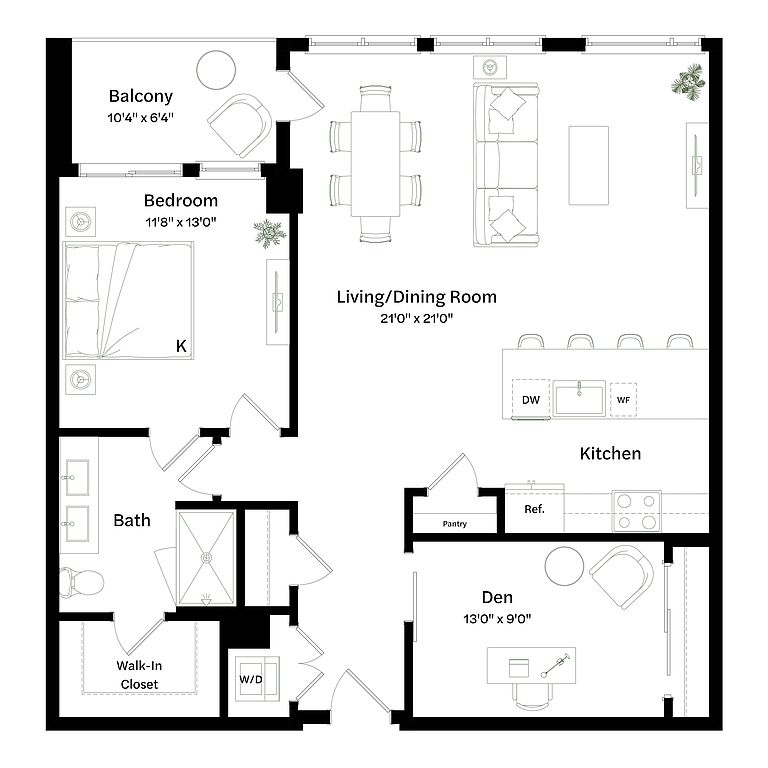 | 1,113 | Now | $5,475 |
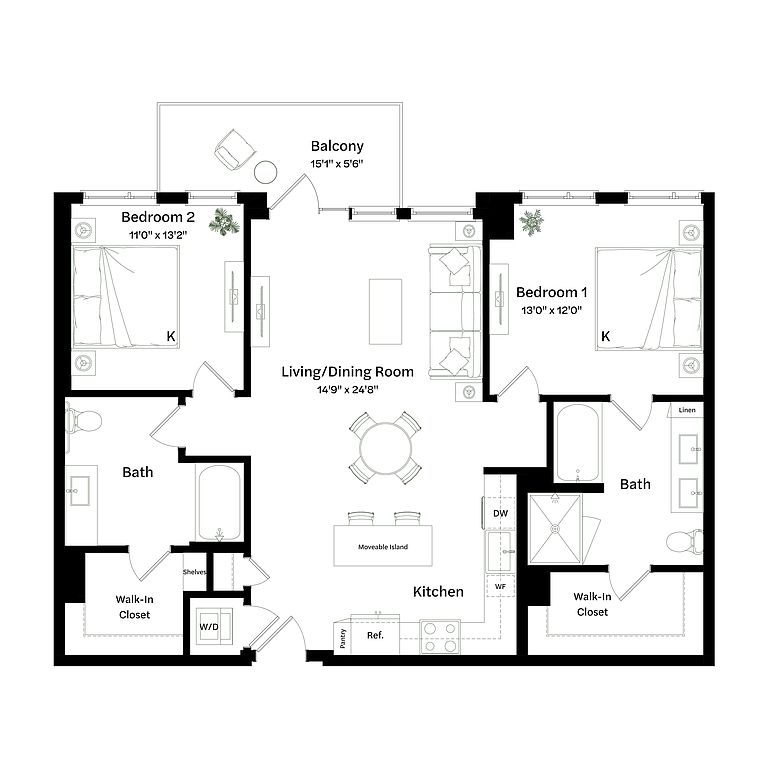 | 1,164 | Now | $5,730 |
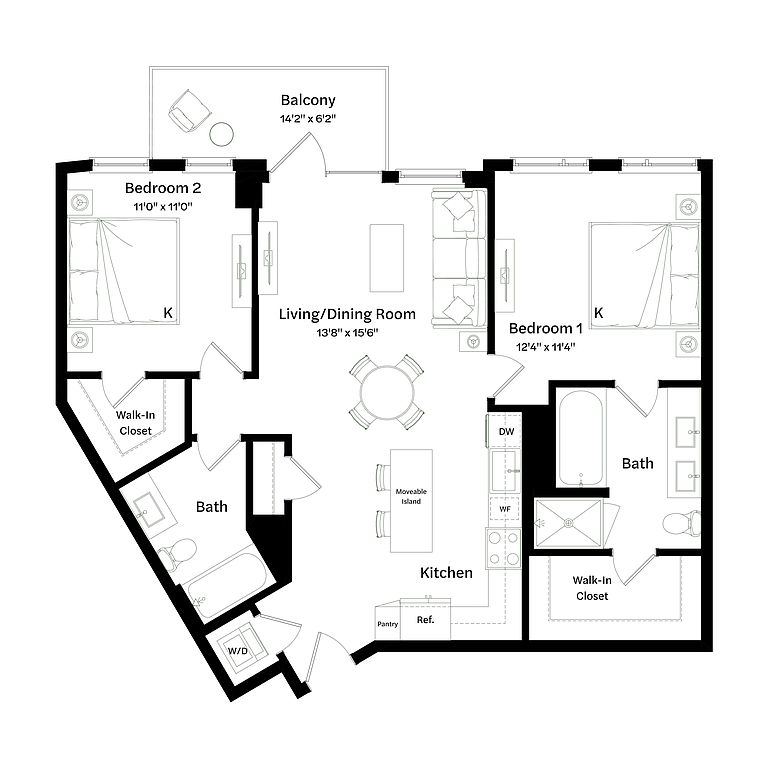 | 1,050 | Now | $5,790 |
What's special
Swimming pool
Cool down on hot days
This building features access to a pool. Less than 16% of buildings in Washington have this amenity.
Open-concept layoutsCity skylineBeautifully landscaped courtyardsCustom cabinetryTop-tier panelized appliancesGas stovesExpansive floor-to-ceiling windows
District law requires that a housing provider state that the housing provider will not refuse to rent a rental unit to a person because the person will provide the rental payment, in whole or in part, through a voucher for rental housing assistance provided by the District or federal government.
Property map
Tap on any highlighted unit to view details on availability and pricing
Use ctrl + scroll to zoom the map
Facts, features & policies
Building Amenities
Community Rooms
- Fitness Center: Spa/Hot Tub
- Lounge: Rooftop Lounge: TV, fireplace seating
- Pet Washing Station: Pet Wash Station
Other
- In Unit: In-unit washer and dryer
- Sauna
- Swimming Pool: Pool: Rooftop pool with cabanas & courtyard pool
Services & facilities
- Bicycle Storage
View description
- Rooftop Deck: Fire pits, grills, panoramic views
- Scenic Views
Unit Features
Appliances
- Dryer: In-unit washer and dryer
- Range: Gas Range / Stove
- Refrigerator: Refrigerator with Wine Fridge*
- Washer: In-unit washer and dryer
Policies
Parking
- Parking Lot: Other
Lease terms
- 12, 13, 14, 15, 16, 17, 18, 19, 20, 21, 22, 23, 24
Pet essentials
- DogsAllowedMonthly dog rent$30
- CatsAllowedMonthly cat rent$30
Additional details
Dogs: 2 pet limit per apartment. Restricted breeds prohibited. Please inquire with leasing staff for more information. Restrictions: Rottweiler, doberman pinscher, pit bull terrier, staffordshire terrier, chow, presa canarias, akita, alaskan malamute, wolf hyrbid or any mix thereof.
Cats: 2 pet limit per apartment. Restricted breeds prohibited. Please inquire with leasing staff for more information. Restrictions: None
Special Features
- Floor-to-ceiling Windows & High Ceilings
- Heated Floors, Freestanding Tubs, Bidet Toilets *
- High-end Cabinetry / Work Surfaces
- Keyless Entry / Smart Thermostat
- Kitchen Island / Wet Bar*
- Modular, Walk-in Closets
- Motorized Shades*
- Private Balcony / Terrace*
- Walk-in / Modular Closets
Neighborhood: Woodley Park
Areas of interest
Use our interactive map to explore the neighborhood and see how it matches your interests.
Travel times
Nearby schools in Washington
GreatSchools rating
- 7/10Oyster-Adams Bilingual SchoolGrades: PK-8Distance: 0.2 mi
- 7/10Jackson-Reed High SchoolGrades: 9-12Distance: 2.2 mi
Frequently asked questions
What is the walk score of Aerie at Wardman Park?
Aerie at Wardman Park has a walk score of 64, it's somewhat walkable.
What schools are assigned to Aerie at Wardman Park?
The schools assigned to Aerie at Wardman Park include Oyster-Adams Bilingual School and Jackson-Reed High School.
Does Aerie at Wardman Park have in-unit laundry?
Yes, Aerie at Wardman Park has in-unit laundry for some or all of the units.
What neighborhood is Aerie at Wardman Park in?
Aerie at Wardman Park is in the Woodley Park neighborhood in Washington, DC.
What are Aerie at Wardman Park's policies on pets?
This building has monthly fee of $30 for cats. This building has monthly fee of $30 for dogs.
Does Aerie at Wardman Park have virtual tours available?
Yes, 3D and virtual tours are available for Aerie at Wardman Park.
Your dream apartment is waitingOne new unit was recently added to this listing.
