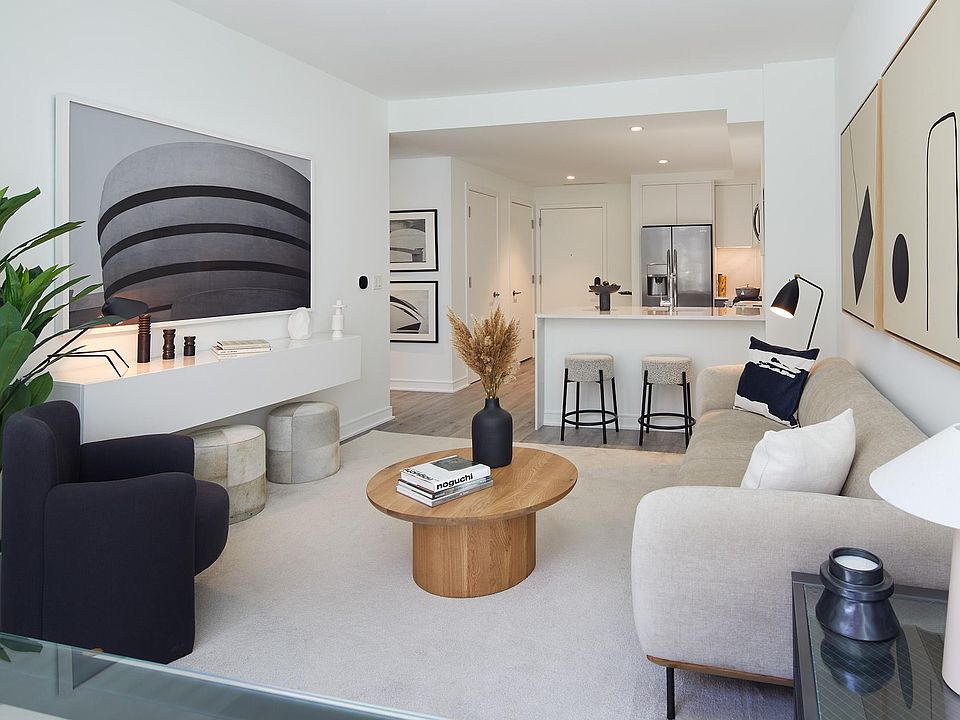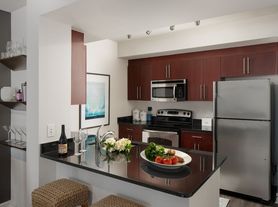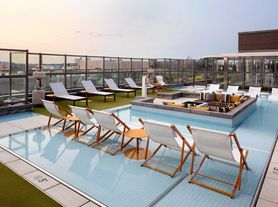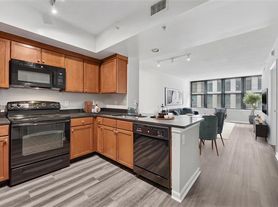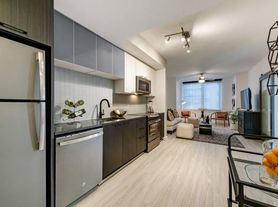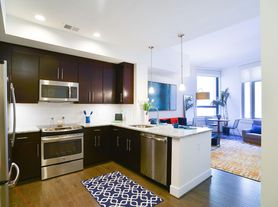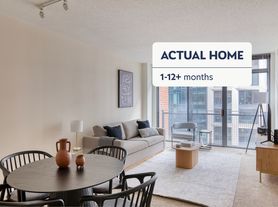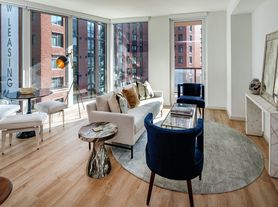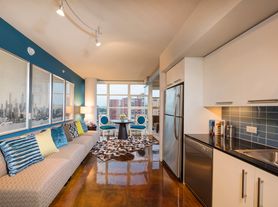Price shown is Base Rent. Residents are required to pay: At Application: Application Fee ($50.00/applicant, nonrefundable); At Move-in: Security Deposit (Refundable) ($500.00/unit); Utility-New Account Fee ($15.00/unit); Community Amenity Fee ($600.00/unit); Monthly: Gas (usage-based); Electric-3rd Party (usage-based); Water/Sewer (usage-based); Utility-Billing Admin Fee ($5.50/unit); Trash-Hauling ($15.00/unit); Renters Liability Insurance-3rd Party (varies). Please visit the property website for a full list of all optional and situational fees. Floor plans are artist's rendering. All dimensions are approximate. Actual product and specifications may vary in dimension or detail. Not all features are available in every rental home. Please see a representative for details.
Crossing DC is District of Columbia's newest upscale apartments is situated at the heart of the Capitol Riverfront, offering the best of Navy Yard, Capitol Hill and beyond. Crossing DC houses more than 46 unique floor plans plus 15 spacious penthouse layouts for those who want to make a mark. Our unmatched amenities include a rooftop infinity pool and luxurious Wellness Suite complete with a lap pool and spa services. Steps from Nationals Park, the Navy Yard-Ballpark Metro Station, and the Capitol South Metro Station, CROSSING connects you to everything you need to experience the art of living well.
Special offer
- Special offer! Price shown is Base Rent, does not include non-optional fees and utilities. Review Building overview for details.
- Up to 2 Months Free & $600 Off on Move-In Fees.*
*Restrictions may apply, please contact us for details.
Apartment building
Studio-3 beds
Pet-friendly
In-unit laundry (W/D)
Available units
Price may not include required fees and charges
Price may not include required fees and charges.
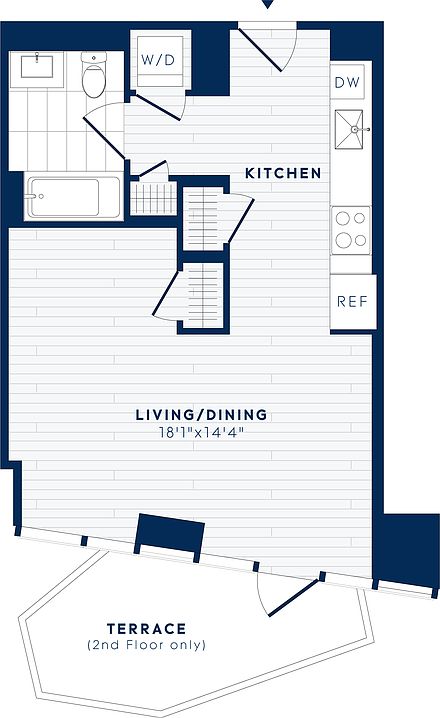
$1,949+·Studio, 1 bath
UnitSqftBase rentAvailable
500$1,94910/1/2025
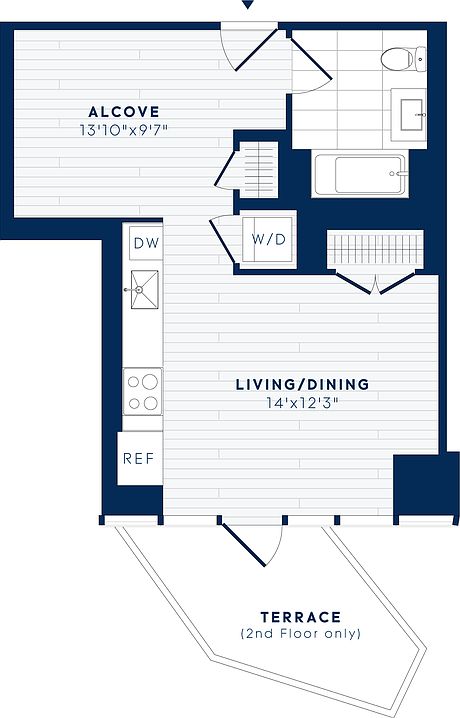
$2,004+·Studio, 1 bath
UnitSqftBase rentAvailable
498$2,00410/6/2025
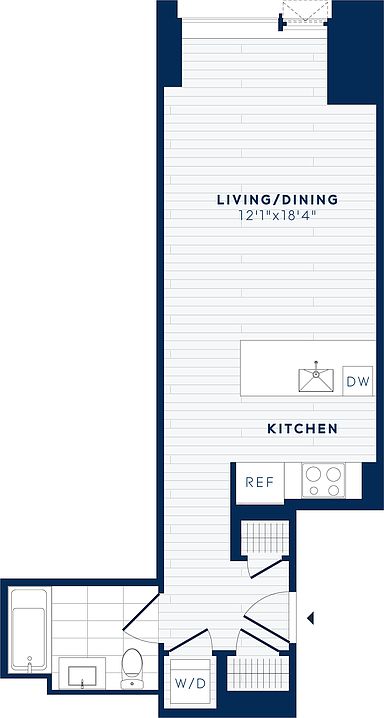
$2,004+·Studio, 1 bath
UnitSqftBase rentAvailable
509$2,0299/27/2025
509$2,00410/13/2025
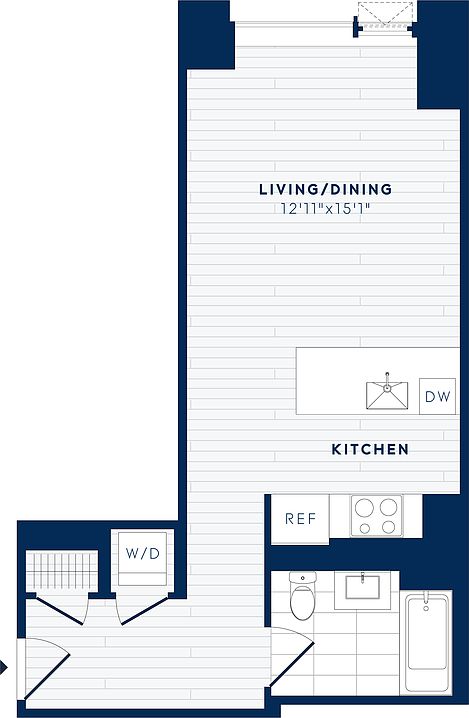
$2,004+·Studio, 1 bath
UnitSqftBase rentAvailable
510$2,00410/3/2025
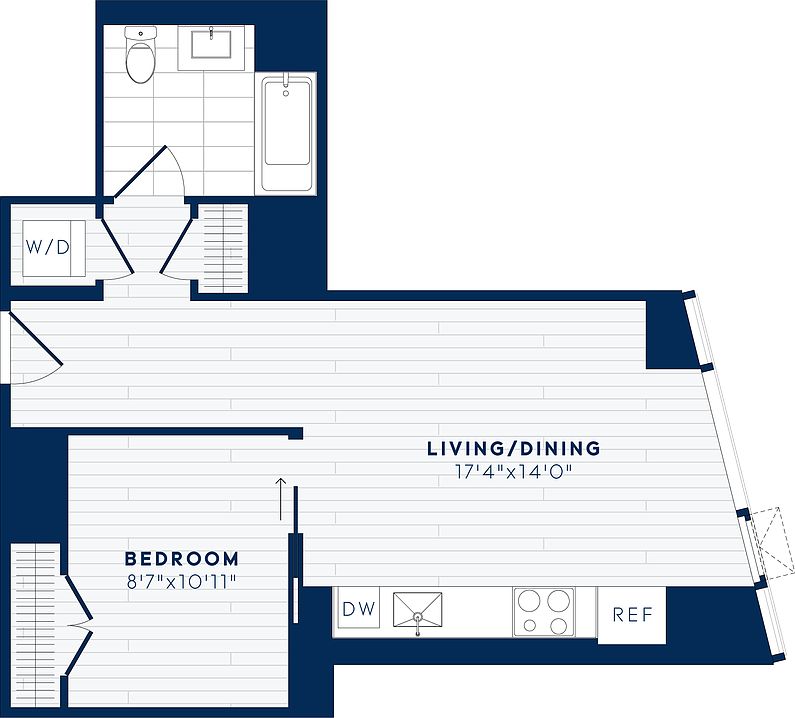
$2,084+·1 bed, 1 bath
UnitSqftBase rentAvailable
586$2,08410/2/2025
What's special
Spa servicesLap poolRooftop infinity poolLuxurious wellness suite
District law requires that a housing provider state that the housing provider will not refuse to rent a rental unit to a person because the person will provide the rental payment, in whole or in part, through a voucher for rental housing assistance provided by the District or federal government.
Property map
Tap on any highlighted unit to view details on availability and pricing
Use ctrl + scroll to zoom the map
Facts, features & policies
Building Amenities
Accessibility
- Disabled Access: Handicap Accessible
Other
- In Unit: Full-size washer and dryer
View description
- Rooftop Views
Unit Features
Appliances
- Dryer: Full-size washer and dryer
- Washer: Full-size washer and dryer
Flooring
- Tile: Bathroom tile flooring
Policies
Lease terms
- 3, 4, 5, 6, 7, 8, 9, 10, 11, 12, 22, 23, 24
Pets
Cats
- Allowed
- $500 one time fee
- $50 monthly pet fee
- Two pets maximum per apartment. The following breeds are restricted: German Shepherds, Akitas, Chow Terriers or Chow breed mixes, American Bull Staff or Staffordshire Terriers, Doberman/Doberman Pinchers, Rottweilers, Wolf dog hybrid, Pit Bull Terrie
Dogs
- Allowed
- $500 one time fee
- $50 monthly pet fee
- Two pets maximum per apartment. The following breeds are restricted: German Shepherds, Akitas, Chow Terriers or Chow breed mixes, American Bull Staff or Staffordshire Terriers, Doberman/Doberman Pinchers, Rottweilers, Wolf dog hybrid, Pit Bull Terrie
Parking
- None
Special Features
- 11th Floor
- 12th Floor
- 13th Floor
- Children's Playroom With Story Nook
- Courtyard View
- Demonstration Kitchen
- Dog Run And Play Areas
- Expansive Fitness Suite
- Latch Smart Access For Keyless Smartphone Entry
- Luxurious Spa Suite
- Multipurpose Rooms
- Oasis Room For Relaxation And Meditation
- On-site Concierge
- Penthouse
- Penthouse Clubroom
- Pet Washing Spa
- Quartz Countertops With Waterfall Island
- Stainless Steel Appliances With Hooded Ranges
- Vanity Mirror Lighting
- Walk-in Closet
- Walk-in Shower In Select Units
Neighborhood: Navy Yard
Areas of interest
Use our interactive map to explore the neighborhood and see how it matches your interests.
Travel times
Nearby schools in Washington
GreatSchools rating
- 4/10Van Ness Elementary SchoolGrades: PK-5Distance: 0.4 mi
- 3/10Jefferson Middle School AcademyGrades: 6-8Distance: 1 mi
- 3/10Eastern High SchoolGrades: 9-12Distance: 1.7 mi
Frequently asked questions
What is the walk score of Crossing DC?
Crossing DC has a walk score of 95, it's a walker's paradise.
What schools are assigned to Crossing DC?
The schools assigned to Crossing DC include Van Ness Elementary School, Jefferson Middle School Academy, and Eastern High School.
Does Crossing DC have in-unit laundry?
Yes, Crossing DC has in-unit laundry for some or all of the units.
What neighborhood is Crossing DC in?
Crossing DC is in the Navy Yard neighborhood in Washington, DC.
What are Crossing DC's policies on pets?
This building has a one time fee of $500 and monthly fee of $50 for cats. This building has a one time fee of $500 and monthly fee of $50 for dogs.
Does Crossing DC have virtual tours available?
Yes, 3D and virtual tours are available for Crossing DC.
Your dream apartment is waitingFourteen new units were recently added to this listing.
