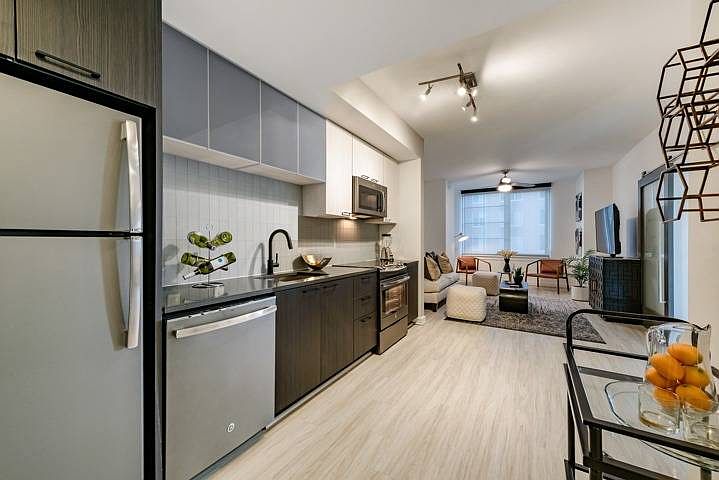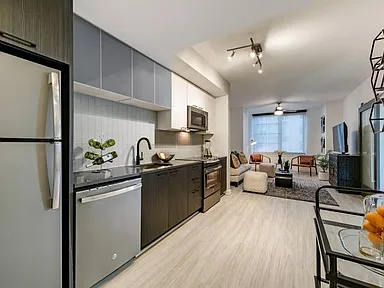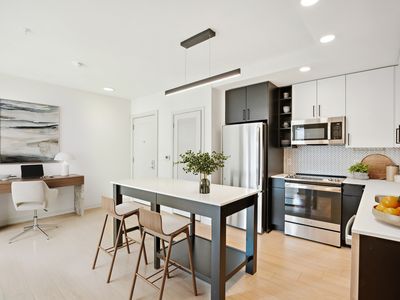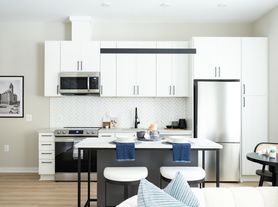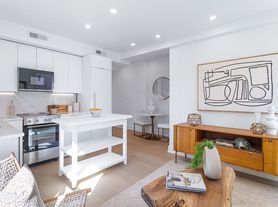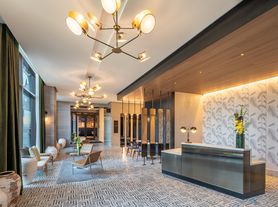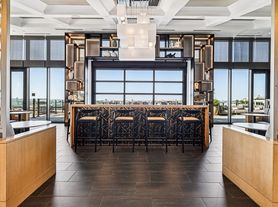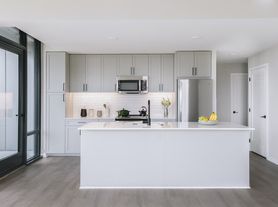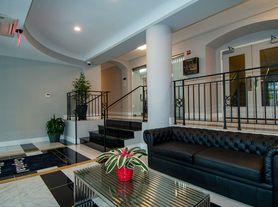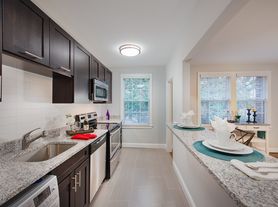Ore 82
82 I St SE, Washington, DC 20003
- Special offer! Price shown is Base Rent, does not include non-optional fees and utilities. Review Building overview for details.
- Special: Apply now and receive December rent free on select apartments. Minimum lease term applies. Other costs and fees excluded. Schedule your tour today!
Available units
Unit , sortable column | Sqft, sortable column | Available, sortable column | Base rent, sorted ascending |
|---|---|---|---|
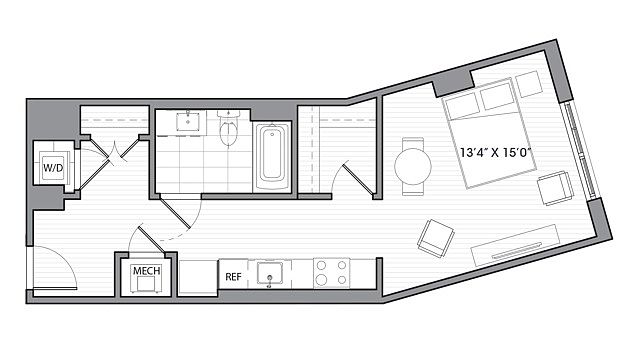 | 532 | Now | $1,865 |
 | 532 | Now | $1,891 |
 | 532 | Nov 2 | $1,913 |
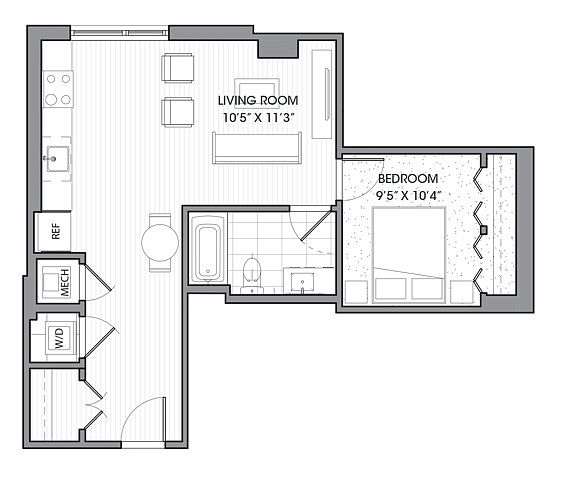 | 632 | Now | $2,023 |
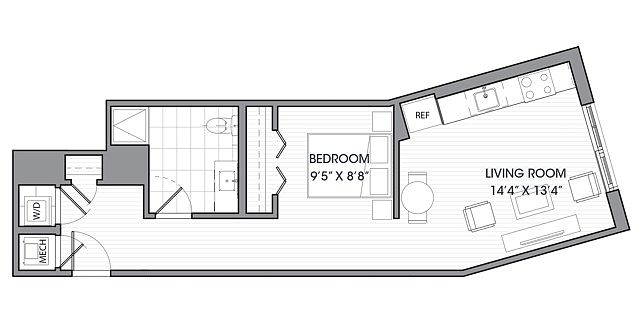 | 590 | Nov 3 | $2,028 |
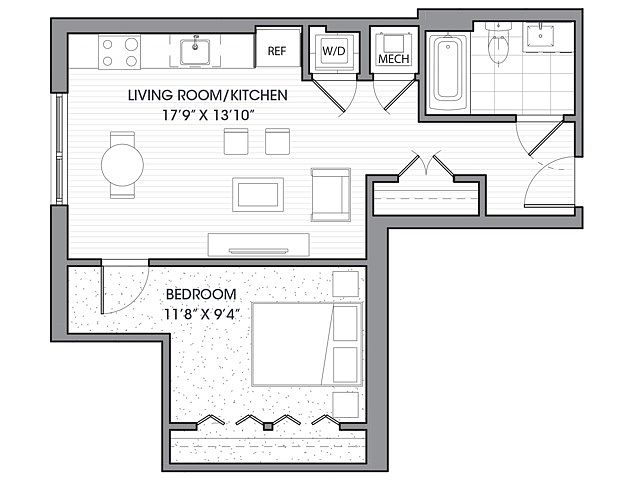 | 608 | Dec 16 | $2,043 |
 | 632 | Now | $2,068 |
 | 590 | Now | $2,098 |
 | 608 | Now | $2,123 |
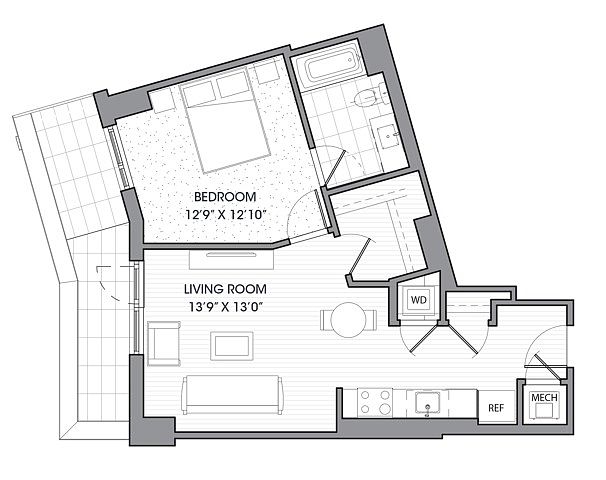 | 661 | Now | $2,317 |
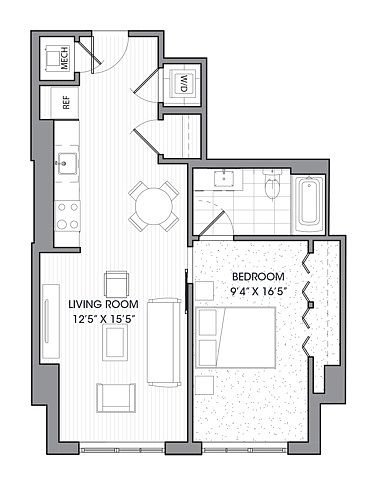 | 722 | Nov 26 | $2,342 |
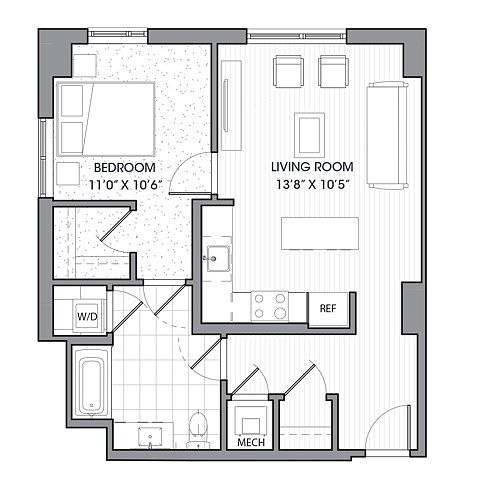 | 731 | Now | $2,452 |
 | 731 | Now | $2,477 |
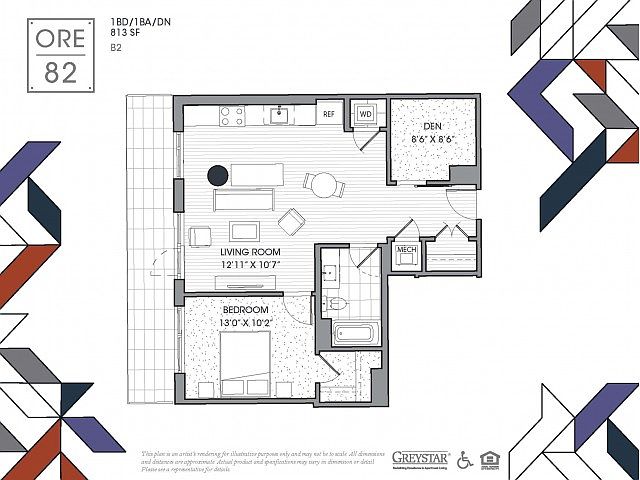 | 813 | Dec 16 | $2,591 |
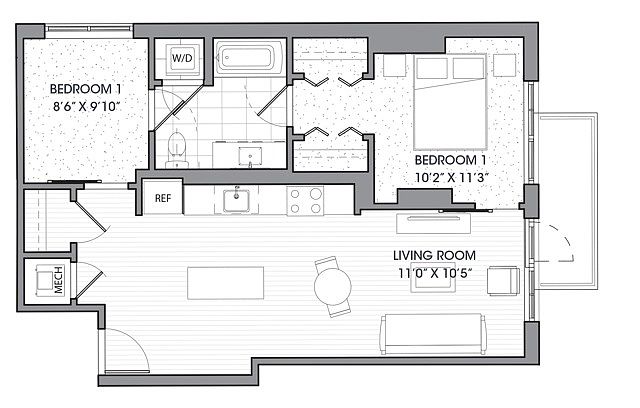 | 788 | Now | $2,596 |
What's special
Office hours
| Day | Open hours |
|---|---|
| Mon - Fri: | 10 am - 6 pm |
| Sat: | 11 am - 5 pm |
| Sun: | Closed |
Property map
Tap on any highlighted unit to view details on availability and pricing
Facts, features & policies
Building Amenities
Community Rooms
- Club House: Penthouse level resident club
- Fitness Center
- Game Room: Billiards
- Lounge: Indoor-outdoor lounge, bar, and catering kitchen
- Recreation Room: Game Room
Other
- In Unit: Washer/dryer
- Swimming Pool
Services & facilities
- Bicycle Storage: Bike repair station and interior bike storage
- Elevator: Freight Elevator
- On-Site Maintenance
View description
- View: Capitol, monuments, ballpark, and river views*
Unit Features
Appliances
- Dryer: Washer/dryer
- Washer: Washer/dryer
Cooling
- Air Conditioning
Other
- Additional On-site Storage Spaces*
- Balcony: Walk-out balconies or terraces*
- Chefs Kitchens
- Custom Closet Built-ins*
- Designer Bathrooms
- Designer Lighting Throughout
- Floor-to-ceiling Windows*
- Granite Countertops: Waterfall edge quartz countertops*
- High-end Appliances
- Patio Balcony: Walk-out balconies or terraces*
- Sleek Cabinetry, Quartz Countertops, And Glass Backsplash
- Wood-plank Style Flooring Throughout Kitchen, Living, And Dining Rooms
Policies
Lease terms
- 3 months, 4 months, 5 months, 6 months, 7 months, 8 months, 9 months, 10 months, 11 months, 12 months, 13 months, 14 months, 15 months
Pet essentials
- DogsAllowedNumber allowed2Monthly dog rent$50One-time dog fee$500
- CatsAllowedNumber allowed2Monthly cat rent$50One-time cat fee$500
Restrictions
Special Features
- 2021 Kingsley Excellence Award Winner
- Concierge Service: Concierge
- Landscaped Terrace
- Loading Dock A
- Petcare: Dog wash station
- Privatepatio
- Vibrant Ball Park Location
Neighborhood: Navy Yard
- Historic AreaRich history reflected in architecture, landmarks, and charming old-town character.Dining SceneFrom casual bites to fine dining, a haven for food lovers.Transit AccessConvenient access to buses, trains, and public transit for easy commuting.Green SpacesScenic trails and gardens with private, less-crowded natural escapes.
Zip code 20003 blends the historic charm of Capitol Hill’s brick rowhouses and tree-lined blocks with the waterfront energy of Navy Yard/Capitol Riverfront. Expect four seasons—humid summers, crisp springs and falls, and mild winters—plus easy access to the Anacostia Riverwalk Trail, Nationals Park, The Yards Park, and beloved Eastern Market’s daily food hall and weekend flea. The vibe mixes Hill staffers, young professionals, and families, with a strong community feel, stroller-friendly sidewalks, and plenty of patios for pets. Daily life is walkable: groceries at Whole Foods, Harris Teeter, and Trader Joe’s; coffee at Peregrine Espresso, Compass Coffee, and Blue Bottle; dining highlights like Rose’s Luxury, Ambar, Albi, Bluejacket, and The Salt Line. Fitness and outdoor time are easy at VIDA Fitness, Canal Park, Garfield Park, and dog-friendly spots like Virginia Ave Dog Park and the Congressional Cemetery K9 Corps. Metro stations (Eastern Market, Capitol South, Navy Yard–Ballpark) and bikeshare make commuting simple. According to Zillow’s recent market trends, median asking rent is in the low $3,000s, with most listings over the past few months ranging from the upper $2,000s to mid-$4,000s depending on size and amenities.
Powered by Zillow data and AI technology.
Areas of interest
Use our interactive map to explore the neighborhood and see how it matches your interests.
Travel times
Nearby schools in Washington
GreatSchools rating
- 5/10Van Ness Elementary SchoolGrades: PK-5Distance: 0.4 mi
- 4/10Jefferson Middle School AcademyGrades: 6-8Distance: 1 mi
- 2/10Eastern High SchoolGrades: 9-12Distance: 1.6 mi
Frequently asked questions
Ore 82 has a walk score of 94, it's a walker's paradise.
The schools assigned to Ore 82 include Van Ness Elementary School, Jefferson Middle School Academy, and Eastern High School.
Yes, Ore 82 has in-unit laundry for some or all of the units.
Ore 82 is in the Navy Yard neighborhood in Washington, DC.
A maximum of 2 cats are allowed per unit. This building has a one time fee of $500 and monthly fee of $50 for cats. A maximum of 2 dogs are allowed per unit. This building has a one time fee of $500 and monthly fee of $50 for dogs.
Yes, 3D and virtual tours are available for Ore 82.
