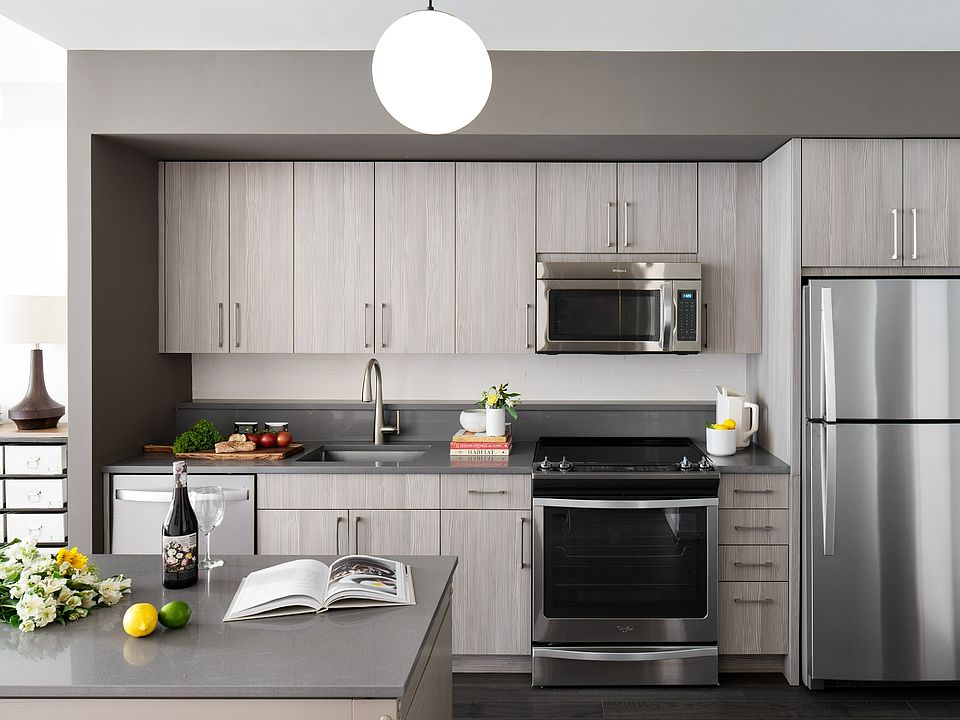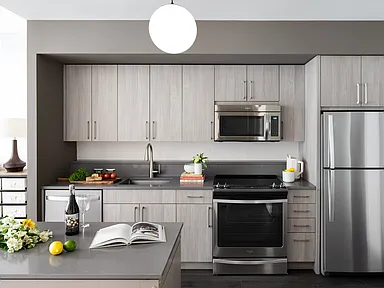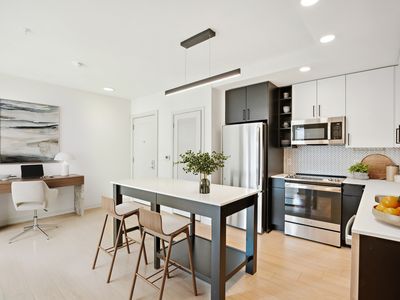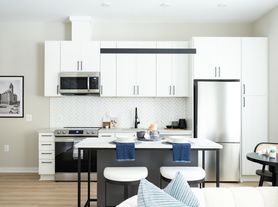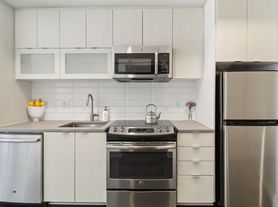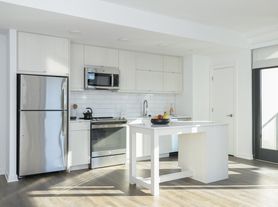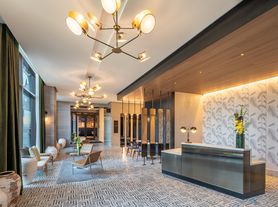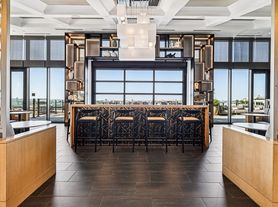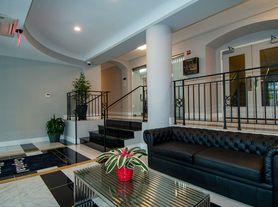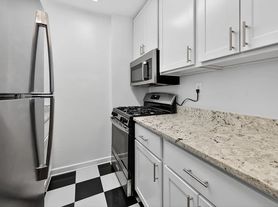The Apollo
600 H St NE, Washington, DC 20002
- Special offer! Move in within 30 days of application for 1 month free! Or look & lease within 48 hrs for waived fees *Restrictions May Apply
Available units
Unit , sortable column | Sqft, sortable column | Available, sortable column | Base rent, sorted ascending |
|---|---|---|---|
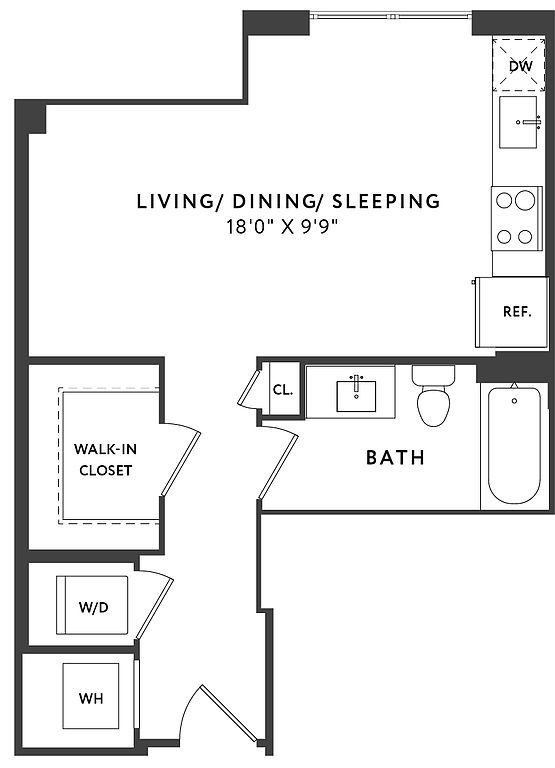 | 465 | Now | $1,705 |
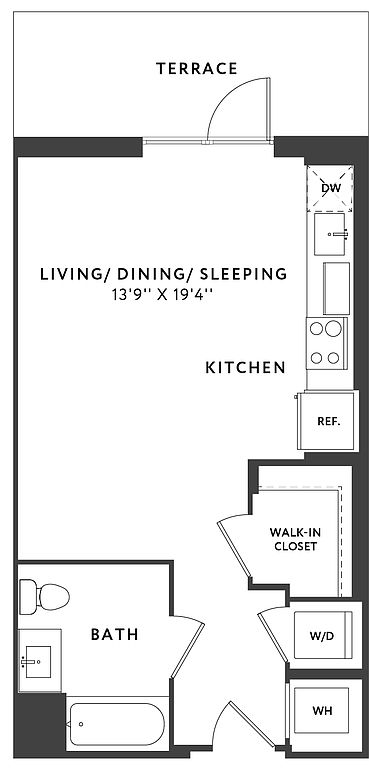 | 511 | Now | $1,741 |
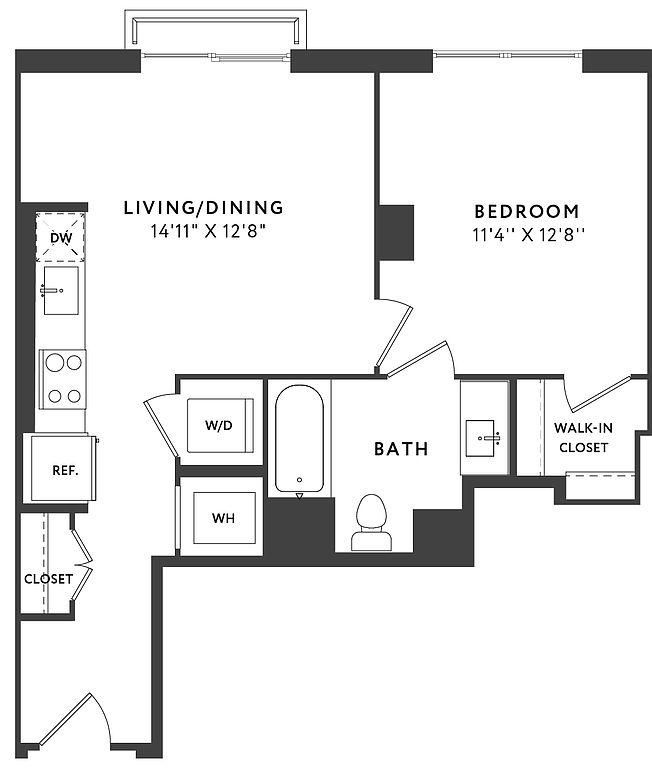 | 614 | Nov 14 | $1,819 |
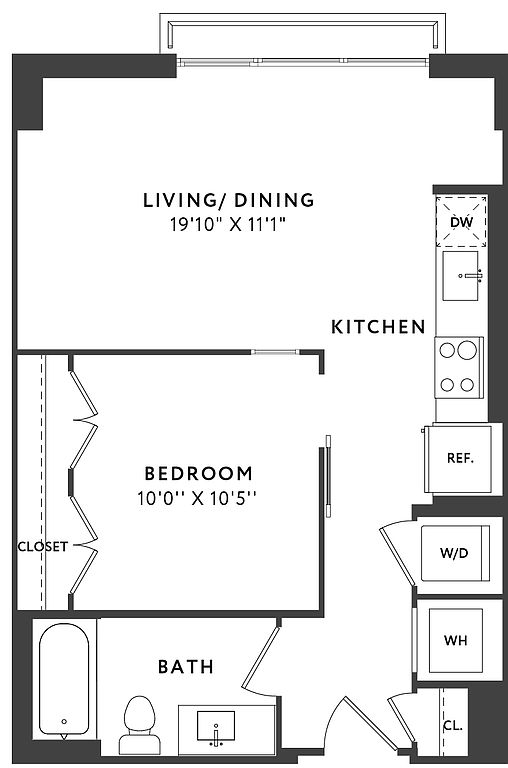 | 590 | Dec 10 | $1,891 |
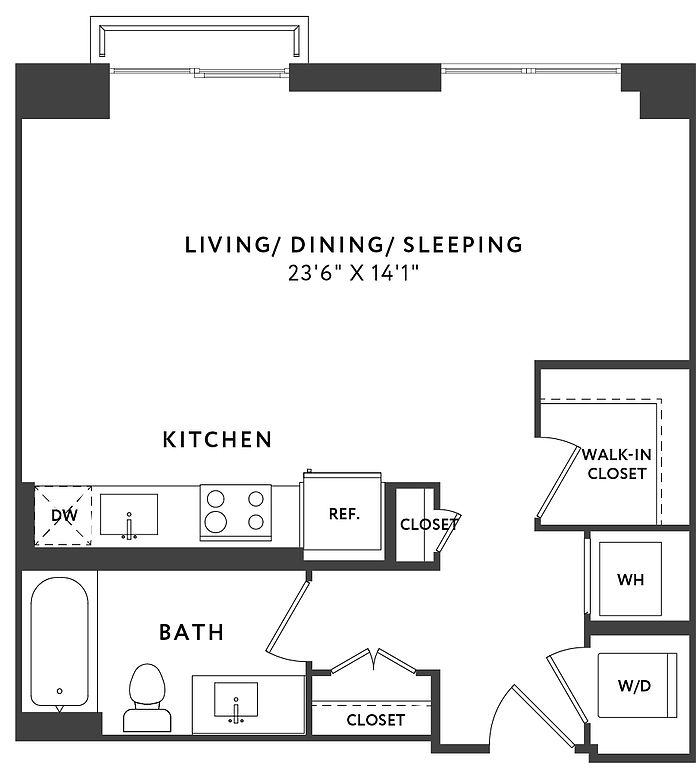 | 579 | Jan 5 | $1,931 |
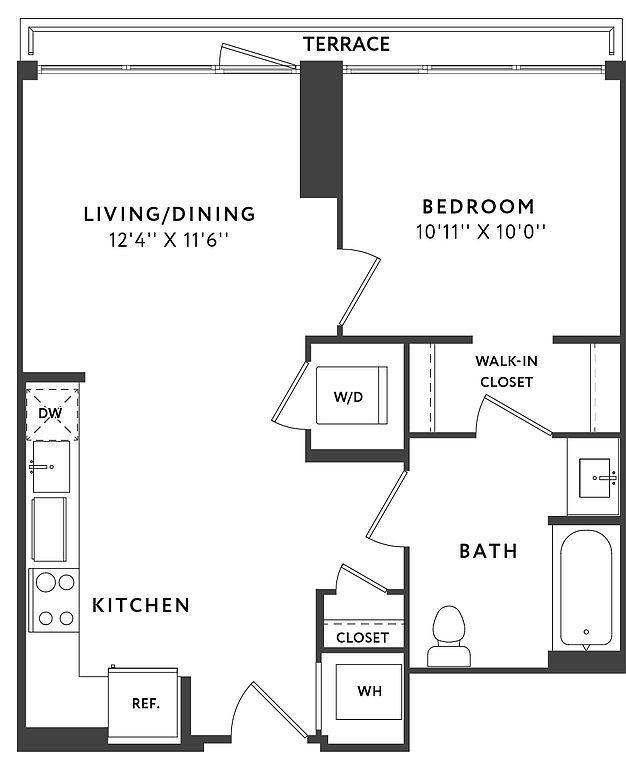 | 637 | Feb 9 | $2,043 |
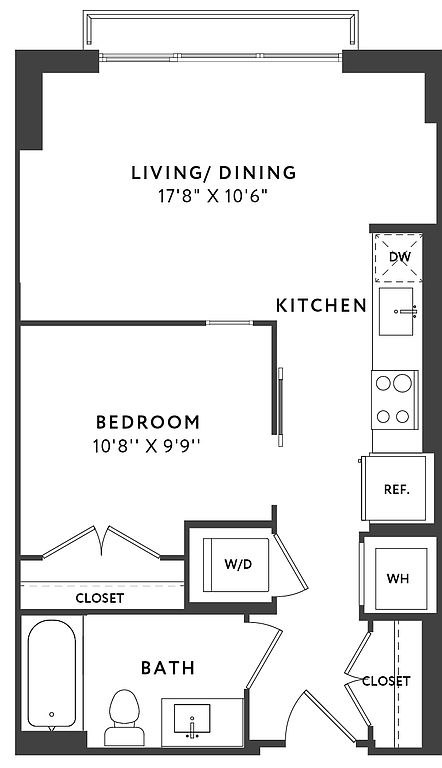 | 550 | Now | $2,081 |
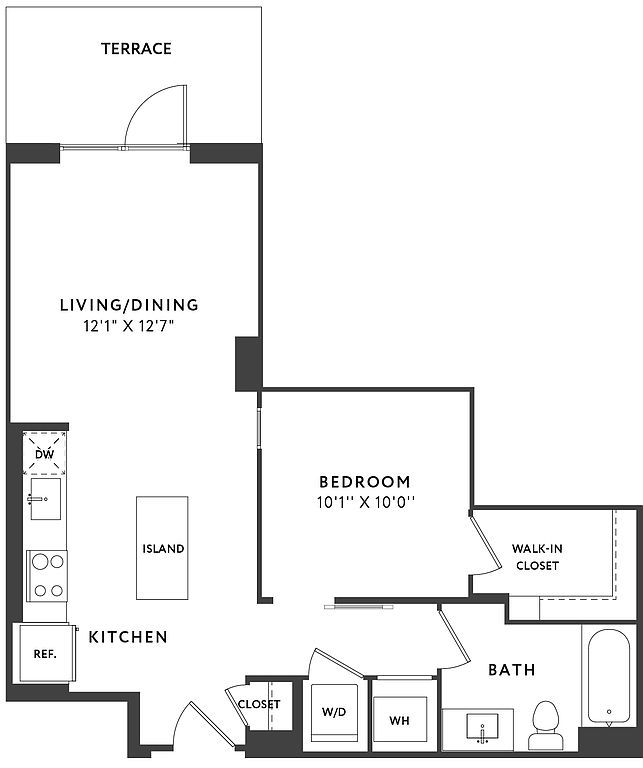 | 644 | Dec 13 | $2,123 |
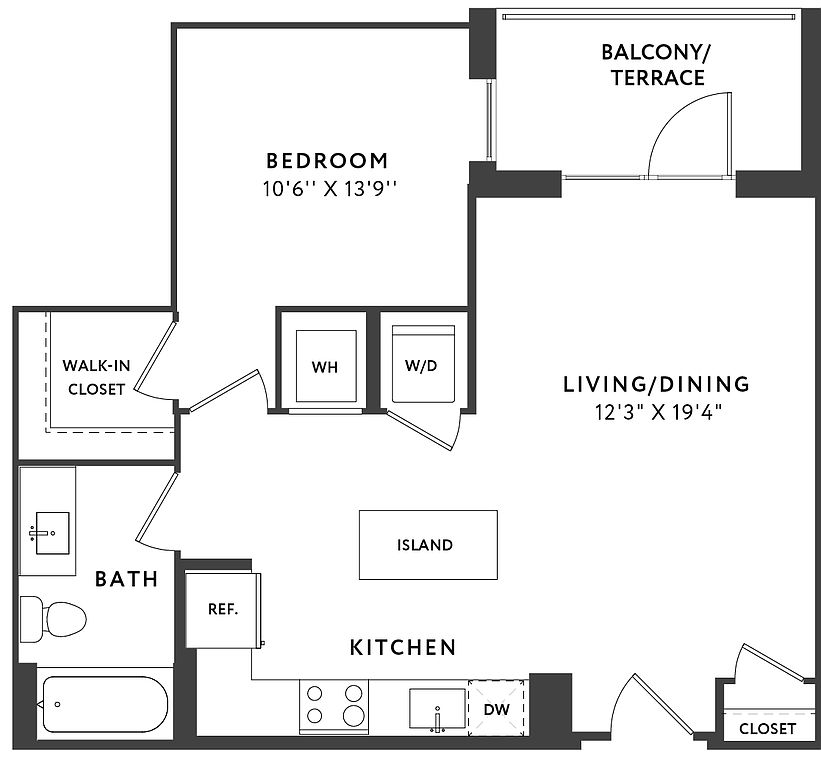 | 654 | Dec 16 | $2,330 |
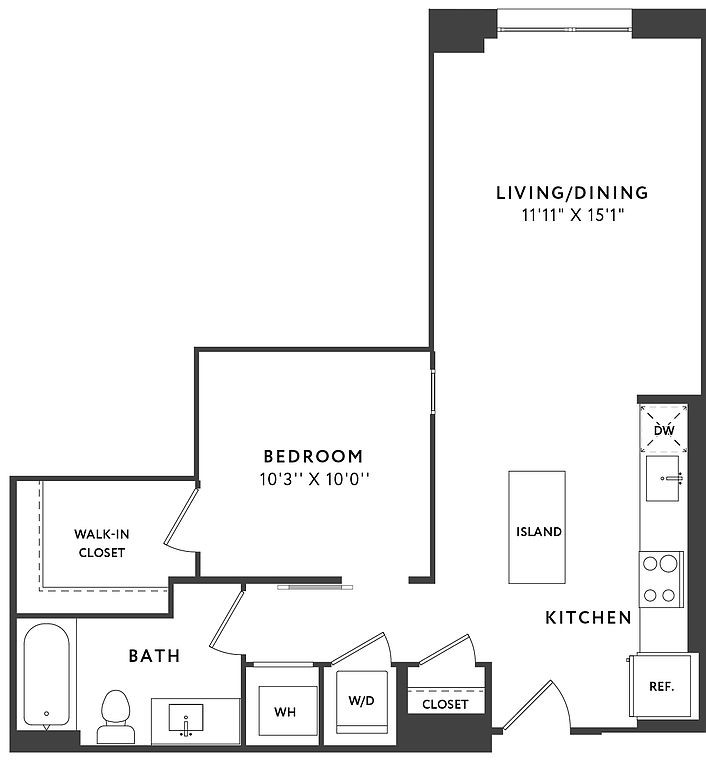 | 695 | Dec 9 | $2,426 |
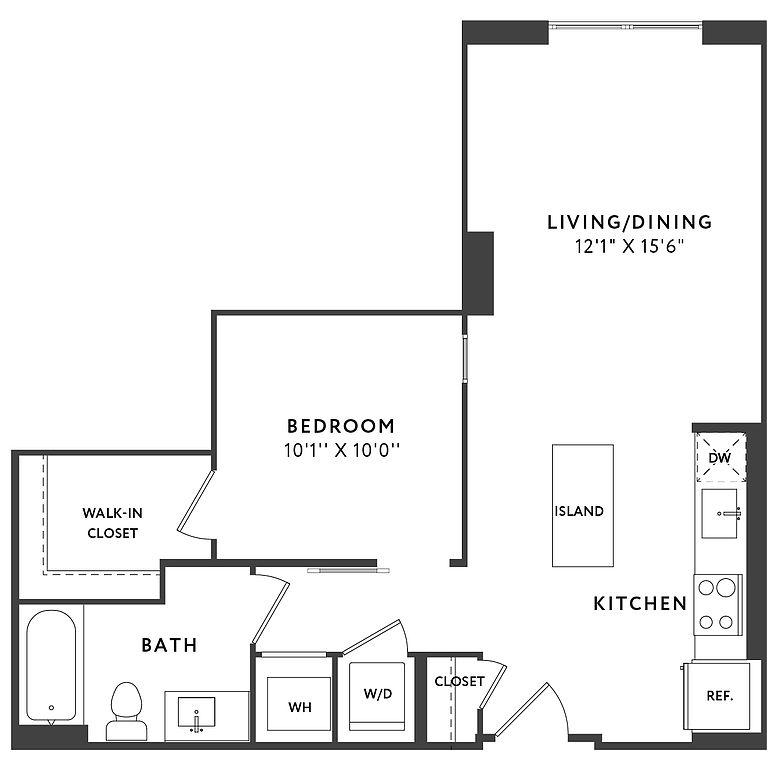 | 662 | Nov 7 | $2,474 |
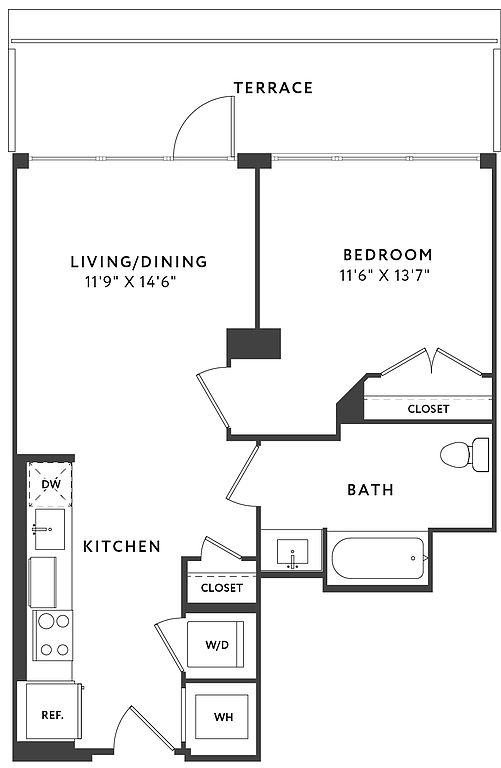 | 622 | Now | $2,516 |
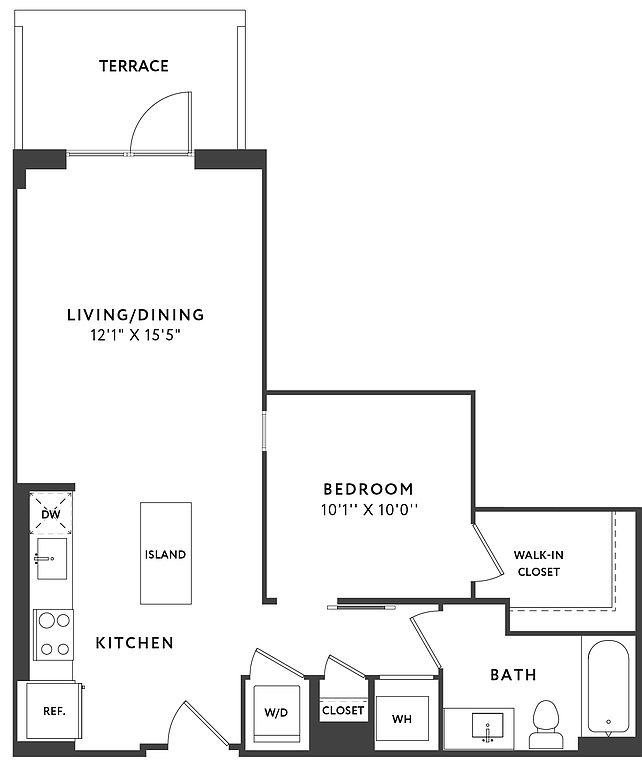 | 662 | Now | $2,597 |
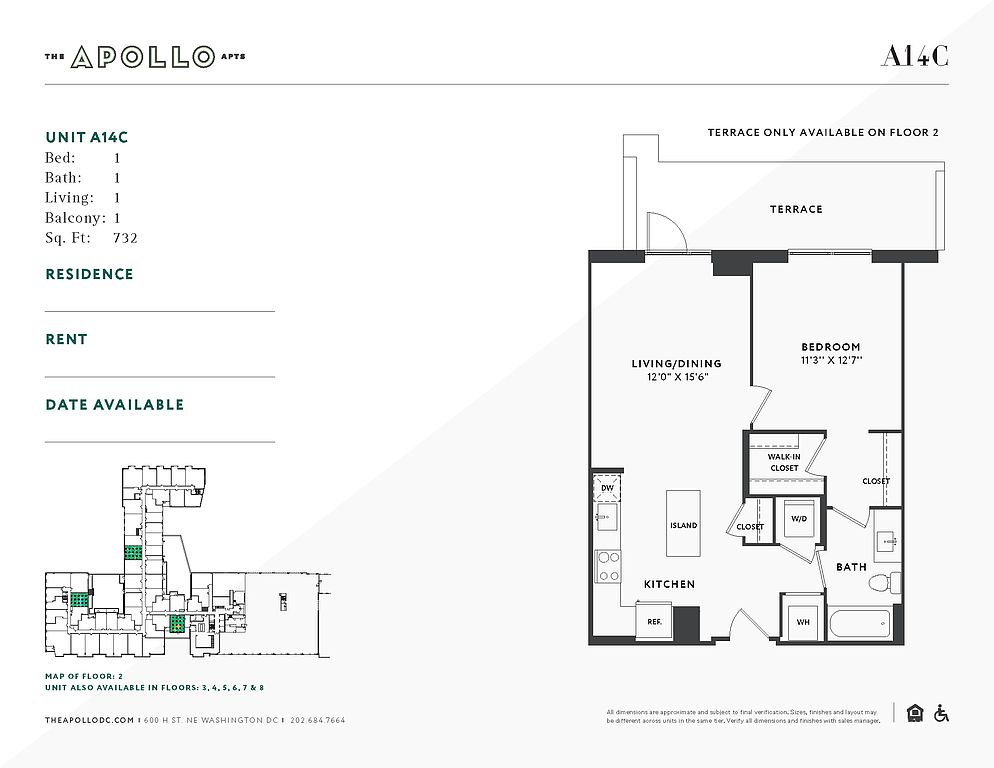 | 720 | Now | $2,627 |
 | 662 | Now | $2,635 |
What's special
Office hours
| Day | Open hours |
|---|---|
| Mon: | 9 am - 6 pm |
| Tue: | 9 am - 6 pm |
| Wed: | 9 am - 6 pm |
| Thu: | 9 am - 6 pm |
| Fri: | 11 am - 5 pm |
| Sat: | 10 am - 5 pm |
| Sun: | Closed |
Property map
Tap on any highlighted unit to view details on availability and pricing
Facts, features & policies
Building Amenities
Accessibility
- Disabled Access: WheelChair
Community Rooms
- Fitness Center: Gym with private studio and boxing deck
Other
- In Unit: Dryer
- Swimming Pool: Two-level pool and shade trellis
Outdoor common areas
- Barbecue: East rooftop with grilling kitchens
- Patio
Security
- Controlled Access
Services & facilities
- Elevator
- Guest Suite: GuestRoom
- On-Site Maintenance: OnSiteMaintenance
- On-Site Management: OnSiteManagement
- Package Service: PackageReceiving
- Pet Park
- Storage Space
View description
- 6th Street View
- 7th Street View
- Capitol View
- H Street View
- I Street View
- Interior H Street View
- Melrose/Alley View
Unit Features
Appliances
- Dishwasher
- Dryer
- Garbage Disposal: Disposal
- Microwave Oven: Microwave
- Range
- Refrigerator
- Washer
Cooling
- Air Conditioning: AirConditioner
Flooring
- Tile: TileFlooring
- Vinyl: VinylFlooring
- Wood: Wood floors throughout
Internet/Satellite
- Cable TV Ready: Cable
- High-speed Internet Ready: HighSpeed
Other
- Balcony: Balcony and terraces (select apartments)
- Courtyard View
- Double Sink Vanity
- Fireplace: Penthouse with show kitchen and fireplace
- Floor To Ceiling Windows
- Framed Mirrors
- Front Yard
- Large Closets
- Large Terrace
- Large Walk-in Closet
- Mobility Accessible
- Pantry
- Patio Balcony: Balcony and terraces (select apartments)
- Private Balcony
- Street Entrance Access
Policies
Parking
- covered: CoverPark
- Garage
Pet essentials
- DogsAllowedNumber allowed2Monthly dog rent$50One-time dog fee$500
- CatsAllowedNumber allowed2Monthly cat rent$50One-time cat fee$500
Pet amenities
Special Features
- Availability 24 Hours
- Concierge
- Italian Cabinets
- Keyless Entry Units
- Leed Gold Building
- Lobby With Plush Seating
- Media Room
- On-site Cafe
- Projector For Outdoor Movies
- Recycling
- Sliding Barn Doors (select Apartments)
- The Conservatory Event Space
- Transportation
- Under-cabinet Lighting
- West Rooftop With Outdoor Living Room
- Wireless Internet
- World Class Art Collection
Neighborhood: Near Northeast
- Dining SceneFrom casual bites to fine dining, a haven for food lovers.Arts SceneGalleries, murals, and cultural venues showcase creativity and artistic talent.Transit AccessConvenient access to buses, trains, and public transit for easy commuting.Walkable StreetsPedestrian-friendly layout encourages walking to shops, dining, and parks.
Zip code 20002 spans lively NoMa, the H Street/Atlas District, Union Market, Eckington, Trinidad, Ivy City, and parts of Capitol Hill NE—an urban mix of historic rowhouses and new high-rises with four true seasons (warm, humid summers; crisp springs/falls; occasional light snow). Expect an energetic arts and dining scene: Union Market’s food hall, Maketto, Atlas Performing Arts Center, H Street’s bars and music venues, local breweries and distilleries in Ivy City, the REI flagship at Uline, and the Wunder Garten beer garden. Daily needs are easy with Whole Foods, Trader Joe’s, Giant, fitness studios, and plenty of coffee spots. Green space and movement are big here: Alethia Tanner Park, Swampoodle dog park, Kingman and Heritage Islands, the Anacostia Riverwalk, and the Metropolitan Branch Trail for biking. The NoMa–Gallaudet U and Union Station hubs plus the H Street streetcar make it commuter friendly and very walkable. According to Zillow Market Trends, recent median asking rents sit in the mid-$2,000s, with typical ranges from the low $2,000s to mid $3,000s. Family and pet friendly.
Powered by Zillow data and AI technology.
Areas of interest
Use our interactive map to explore the neighborhood and see how it matches your interests.
Travel times
Nearby schools in Washington
GreatSchools rating
- 8/10J.O. Wilson Elementary SchoolGrades: PK-5Distance: 0.2 mi
- 7/10Stuart-Hobson Middle SchoolGrades: 6-8Distance: 0.4 mi
- 2/10Eastern High SchoolGrades: 9-12Distance: 1.2 mi
Frequently asked questions
The Apollo has a walk score of 96, it's a walker's paradise.
The schools assigned to The Apollo include J.O. Wilson Elementary School, Stuart-Hobson Middle School, and Eastern High School.
Yes, The Apollo has in-unit laundry for some or all of the units.
The Apollo is in the Near Northeast neighborhood in Washington, DC.
A maximum of 2 cats are allowed per unit. This building has a one time fee of $500 and monthly fee of $50 for cats. A maximum of 2 dogs are allowed per unit. This building has a one time fee of $500 and monthly fee of $50 for dogs.
Yes, 3D and virtual tours are available for The Apollo.
