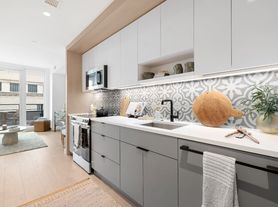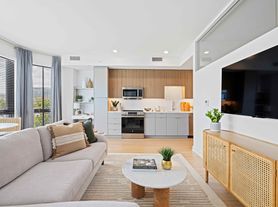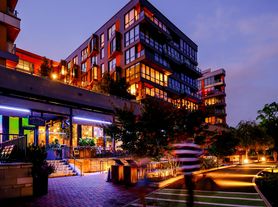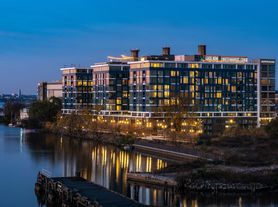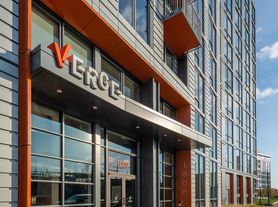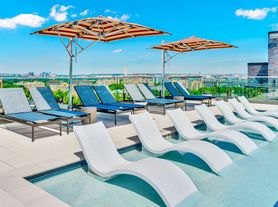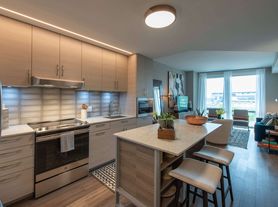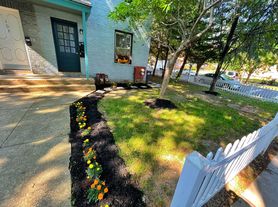Welcome to The Byron.
Special offer
- Special offer! Enjoy up to 3 months free base rent on all apartment homes. Plus, lease within 24 hours of your tour and receive an extra half month base rent free with our Look & Lease special. Don't miss outyour new home is waiting!
Terms & conditions may apply. Contact us for more details!
Apartment building
Studio-2 beds
Pet-friendly
In-unit washer
Available units
Price may not include required fees and charges
Price may not include required fees and charges.
3D tour
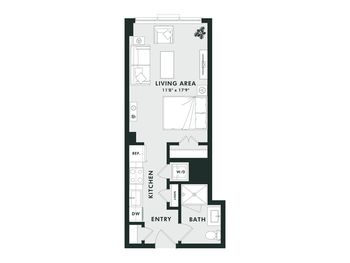
$1,897+·Studio, 1 bath
UnitSqftBase rentAvailable
432$1,897Now
432$1,907Now
432$1,917Now
3D tour
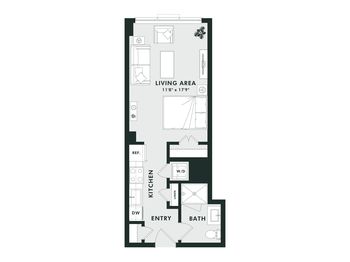
$1,907+·Studio, 1 bath
UnitSqftBase rentAvailable
434$1,907Now
434$1,917Now
434$1,937Now
3D tour

$1,917+·Studio, 1 bath
UnitSqftBase rentAvailable
436$1,917Now
436$1,927Now
436$1,937Now
3D tour
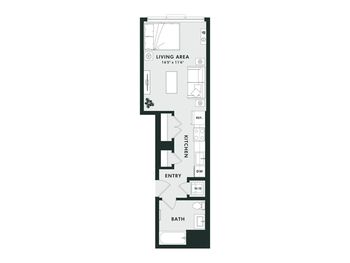
$1,927+·Studio, 1 bath
UnitSqftBase rentAvailable
433$1,927Now
433$1,957Now
3D tour

$1,942+·Studio, 1 bath
UnitSqftBase rentAvailable
439$1,942Now
439$1,947Now
439$1,9528/30/2025
What's special
Clubhouse
Get the party started
This building features a clubhouse. Only 15% of buildings in Washington have this amenity.
District law requires that a housing provider state that the housing provider will not refuse to rent a rental unit to a person because the person will provide the rental payment, in whole or in part, through a voucher for rental housing assistance provided by the District or federal government.
Property map
Tap on any highlighted unit to view details on availability and pricing
Use ctrl + scroll to zoom the map
Facts, features & policies
Building Amenities
Accessibility
- Disabled Access: ADA Handicap Access
Community Rooms
- Business Center
- Club House
- Fitness Center
- Lounge: TV Lounge
Other
- Sauna
- Shared: Laundry Room
- Swimming Pool
Outdoor common areas
- Barbecue: BBQ Grill
- Garden: Bath Garden Tub
Services & facilities
- On-Site Maintenance
- Pet Park: Bark Park
- Storage Space
View description
- View 03
- View 04
- View 05
- View 06
- View 07
- View River
- View Water
- View Water II
- View Water III
- View Water IV
Unit Features
Appliances
- Dishwasher: App Dishwasher
- Refrigerator: App Refrigerator
- Washer: App W/D
Flooring
- Hardwood: Flooring Hardwood
Other
- Balcony
- Fireplace
- Patio Balcony: Balcony
Policies
Pets
Cats
- Allowed
- $75 monthly pet fee
Dogs
- Allowed
- $75 monthly pet fee
- Restrictions: Rottweiler, doberman pinscher, pit bull terrier, staffordshire terrier, chow, presa canarias, akita, alaskan malamute, wolf hyrbid or any mix thereof.
Parking
- None
Special Features
- 1/2 Bath
- 5 Piece Bath
- Appliances Stainless
- Bath Double Vanity
- Bath Standing Shower
- Closet Additional
- Closet Custom
- Closet Extra Large
- Closet Walk-in
- Concierge
- Cyber Cafe
- Den
- Den Ii
- Double Sink
- Entry Road
- Granite Counters
- High Ceilings
- Kitchen Backsplash Dark
- Kitchen Island
- Kitchen Upgraded
- Level 01
- Level 02
- Level 03
- Level 04
- Level 05
- Level 06
- Level 07
- Level 08
- Level 09
- Level 10
- Level 11
- Level 12
- Level 14
- Lighting Upgrade
- Living Room Indent
- Location Corner Unit
- Pantry
- Penthouse
- Rent Adjustment 01
- Rent Adjustment 02
- Rent Adjustment 03
- Rent Adjustment 04
- Square 20
- Style Classic 1
- View Courtyard
- Windows Curved
- Windows Large
Neighborhood: Southwest Waterfront
Areas of interest
Use our interactive map to explore the neighborhood and see how it matches your interests.
Travel times
Nearby schools in Washington
GreatSchools rating
- 4/10Van Ness Elementary SchoolGrades: PK-5Distance: 1.2 mi
- 3/10Jefferson Middle School AcademyGrades: 6-8Distance: 1.2 mi
- 3/10Eastern High SchoolGrades: 9-12Distance: 2.6 mi
Frequently asked questions
What is the walk score of The Byron?
The Byron has a walk score of 42, it's car-dependent.
What schools are assigned to The Byron?
The schools assigned to The Byron include Van Ness Elementary School, Jefferson Middle School Academy, and Eastern High School.
Does The Byron have in-unit laundry?
No, but The Byron has shared building laundry.
What neighborhood is The Byron in?
The Byron is in the Southwest Waterfront neighborhood in Washington, DC.
What are The Byron's policies on pets?
This building has monthly fee of $75 for cats. This building has monthly fee of $75 for dogs.
Does The Byron have virtual tours available?
Yes, 3D and virtual tours are available for The Byron.
Your dream apartment is waitingOne new unit was recently added to this listing.
