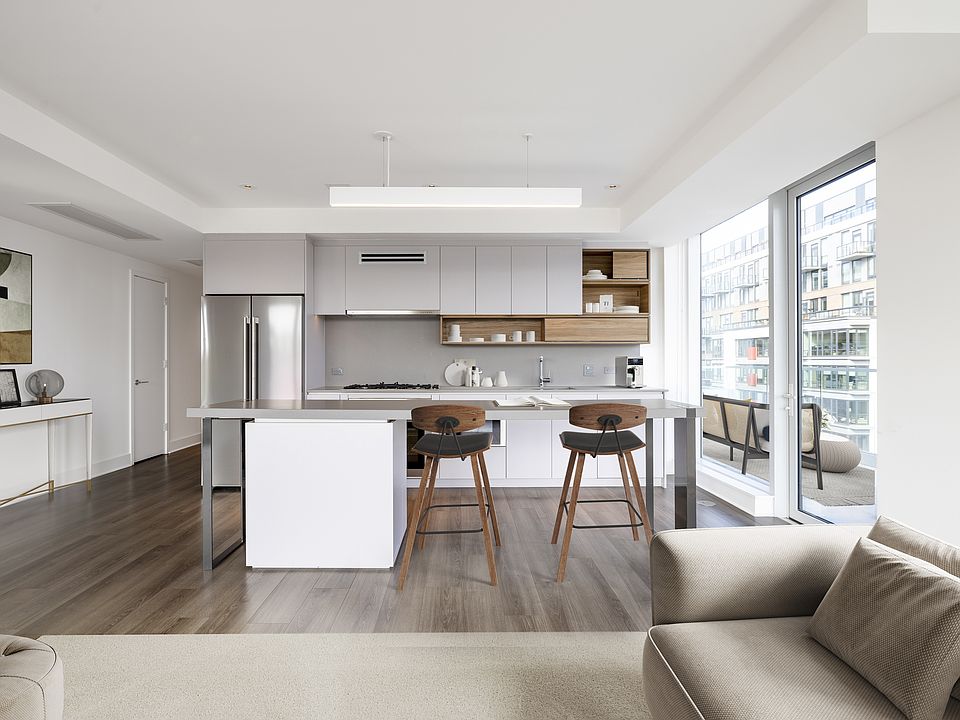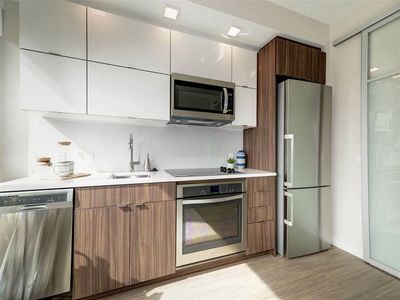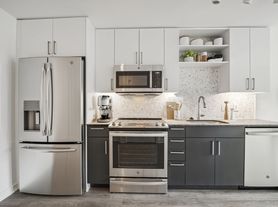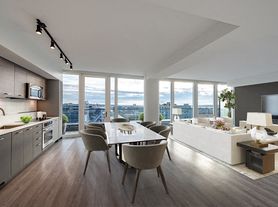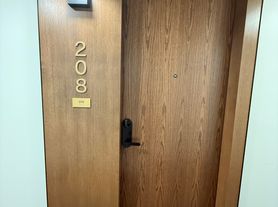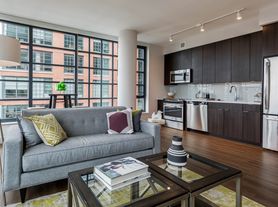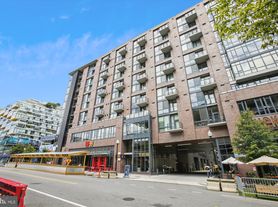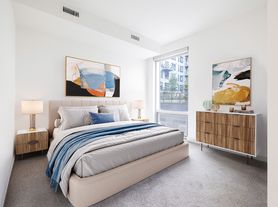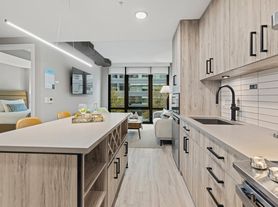West Half offers apartment homes in the heart of Navy Yard, just steps from Nationals Park, the Anacostia River trail, and Waterfront Metro. Residences feature floor-to-ceiling windows, hardwood-style flooring, chef-inspired kitchens with stone countertops, stainless steel appliances, oversized kitchen islands, and full-size washers and dryers. Select homes include walk-in closets, mudrooms, or private terraces with ballpark or river views. Community amenities include multiple rooftop lounges with grills and fire pits, landscaped courtyards, a fitness center with a yoga studio, coworking areas, secure bike storage and more. Residents also enjoy a seamless experience through a convenient mobile app, providing access to community spaces, amenities, guest services, and maintenance requests, reflecting our dedication to innovative technology, elevated service standards, and community enjoyment.
Special offer
West Half
1201 Half St SE, Washington, DC 20003
- Special offer! Savor the Summer with 1-Month Rent FREE, limited time only. Contact us today for more details! Terms and conditions apply.
Apartment building
Studio-3 beds
Pet-friendly
Detached garage
In-unit laundry (W/D)
Available units
Price may not include required fees and charges
Price may not include required fees and charges.
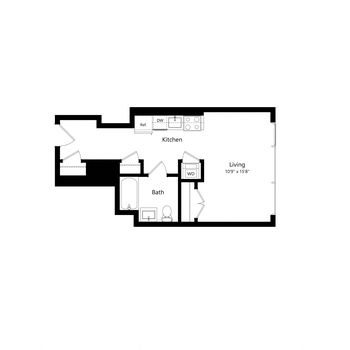
$1,778+·Studio, 1 bath
UnitSqftBase rentAvailable
410$1,8589/24/2025
410$1,77810/22/2025
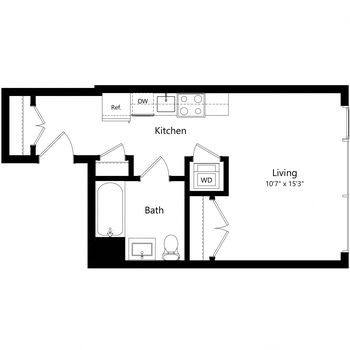
$1,868+·Studio, 1 bath
UnitSqftBase rentAvailable
414$1,86810/9/2025
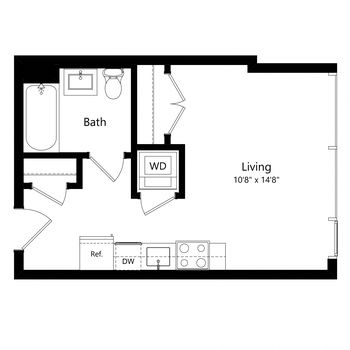
$1,923+·Studio, 1 bath
UnitSqftBase rentAvailable
365$1,923Now
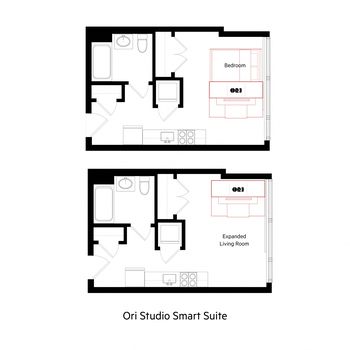
$1,943+·Studio, 1 bath
UnitSqftBase rentAvailable
365$1,943Now
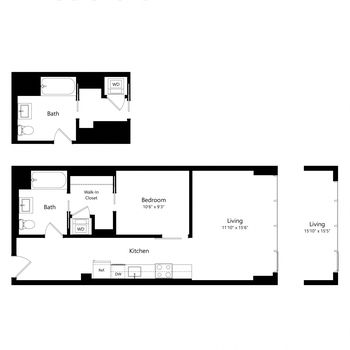
$2,032+·1 bed, 1 bath
UnitSqftBase rentAvailable
603$2,2029/7/2025
672$2,1929/16/2025
590$2,03210/4/2025
What's special
Clubhouse
Get the party started
This building features a clubhouse. Only 16% of buildings in Washington have this amenity.
Landscaped courtyardsFloor-to-ceiling windowsFull-size washers and dryersWalk-in closetsHardwood-style flooringOversized kitchen islandsStainless steel appliances
District law requires that a housing provider state that the housing provider will not refuse to rent a rental unit to a person because the person will provide the rental payment, in whole or in part, through a voucher for rental housing assistance provided by the District or federal government.
Office hours
| Day | Open hours |
|---|---|
| Mon - Fri: | 9 am - 6 pm |
| Sat: | 10 am - 5 pm |
| Sun: | 12 pm - 5 pm |
Facts, features & policies
Building Amenities
Community Rooms
- Club House: Private terrace lounge
- Fitness Center: Elite fitness center
Other
- In Unit: Full-size washer/dryer in all residences
- Swimming Pool: Rooftop pool
Outdoor common areas
- Patio: Optional balconies
- Sundeck: Sundeck with cabanas and chaise lounge chairs
Services & facilities
- Bicycle Storage: Bike storage available
View description
- Unrivaled views of the bustling Ballpark District
Unit Features
Appliances
- Dryer: Full-size washer/dryer in all residences
- Washer: Full-size washer/dryer in all residences
Other
- Patio Balcony: Optional balconies
Policies
Lease terms
- 9, 10, 11, 12, 13, 14, 15, 18
Pets
Dogs
- Allowed
- 2 pet max
- $500 one time fee
- $60 monthly pet fee
- Restrictions: Restricted breeds include the following: Pit Bulls, Bull Terriers, American Staffordshire Terriers, Rottweilers, German Shepherds, Huskies, Alaskan Malamutes, Dobermans, Chows, Catahoulas, Great Danes, St. Bernards, Akitas, Wolf Hybrids or any hybrid of these breeds.
- $60 a month pet rent, per pet
Cats
- Allowed
- 2 pet max
- $500 one time fee
- $60 monthly pet fee
- Restrictions: Restricted breeds include the following: Pit Bulls, Bull Terriers, American Staffordshire Terriers, Rottweilers, German Shepherds, Huskies, Alaskan Malamutes, Dobermans, Chows, Catahoulas, Great Danes, St. Bernards, Akitas, Wolf Hybrids or any hybrid of these breeds.
Parking
- Detached Garage: Garage Lot
- Garage: Controlled access garage parking
- Parking Lot: Other
Special Features
- Chef-caliber Kitchens With Stone Counters
- Energy Efficient, Stainless Steel Appliances
- Energy Star Certified
- Floor-to-ceiling Windows With Roller Shades
- Gas Ranges Available In Select Homes
- High-end European Appliances In Stainless Steel
- Leed Gold Certified
- Light-filled Living Spaces
- Luxurious Walk-in Or Double-door Closets
- Luxurious Walk-in Or Double-door Closets.
- Nature-inspired Cabinetry
- Retreat-style Bedrooms
- Rooftop Grills
- Select Residences Feature Sweeping Terraces
- Spa Inspired Bathrooms With Stone Counters
- Studio Smart Suite
- Sustainable Delivery Services
- Wood-style Flooring Throughout
Neighborhood: Navy Yard
Areas of interest
Use our interactive map to explore the neighborhood and see how it matches your interests.
Travel times
Nearby schools in Washington
GreatSchools rating
- 3/10Van Ness Elementary SchoolGrades: PK-5Distance: 0.5 mi
- 3/10Jefferson Middle School AcademyGrades: 6-8Distance: 0.9 mi
- 3/10Eastern High SchoolGrades: 9-12Distance: 1.9 mi
Frequently asked questions
What is the walk score of West Half?
West Half has a walk score of 93, it's a walker's paradise.
What schools are assigned to West Half?
The schools assigned to West Half include Van Ness Elementary School, Jefferson Middle School Academy, and Eastern High School.
Does West Half have in-unit laundry?
Yes, West Half has in-unit laundry for some or all of the units.
What neighborhood is West Half in?
West Half is in the Navy Yard neighborhood in Washington, DC.
What are West Half's policies on pets?
A maximum of 2 dogs are allowed per unit. This building has a one time fee of $500 and monthly fee of $60 for dogs. A maximum of 2 cats are allowed per unit. This building has a one time fee of $500 and monthly fee of $60 for cats.
Does West Half have virtual tours available?
Yes, 3D and virtual tours are available for West Half.
