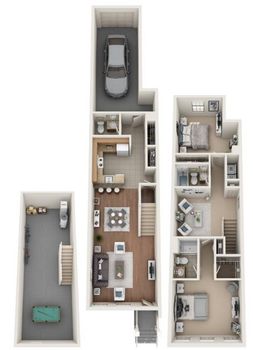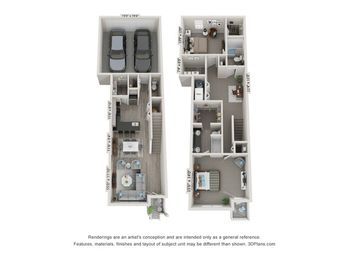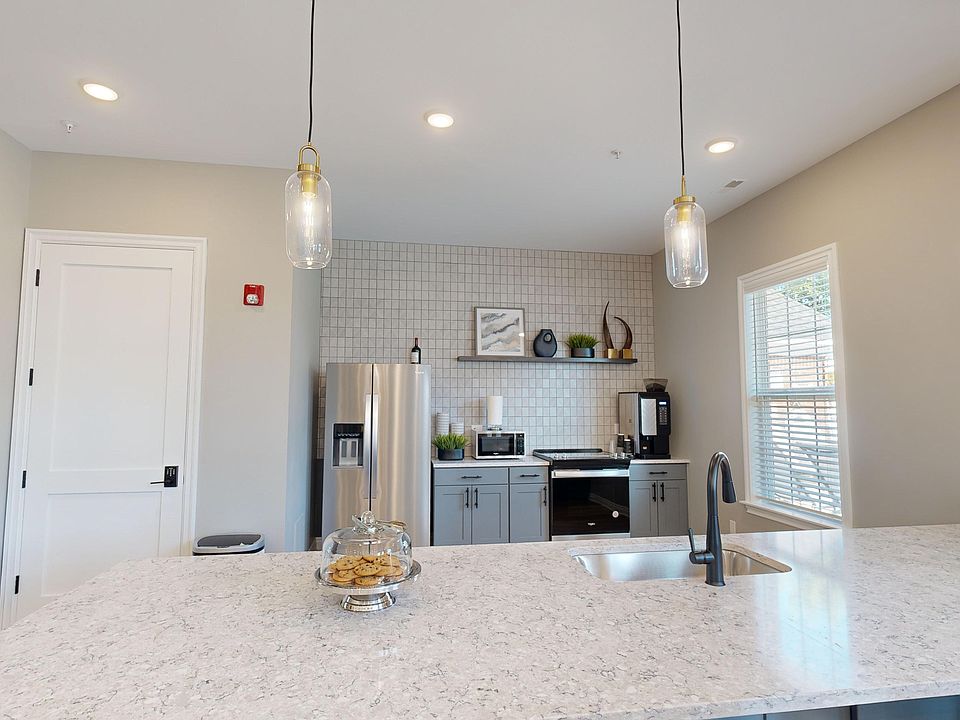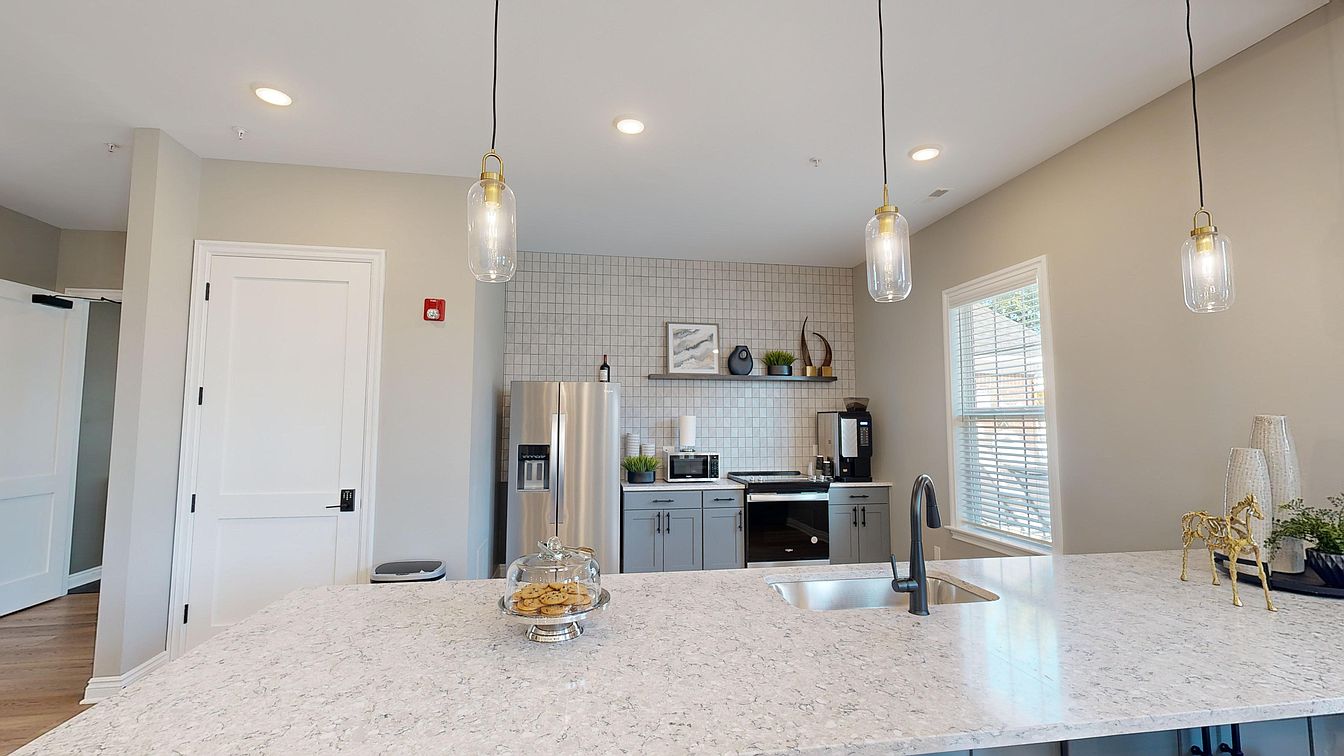1 unit available Oct 14

1 unit available Oct 14

1 unit available Sep 30

1 unit avail. now | 2 avail. Sep 15-Sep 29

1 unit available Sep 22

1 unit available Sep 17

1 unit available now

Tap on any highlighted unit to view details on availability and pricing
Use our interactive map to explore the neighborhood and see how it matches your interests.
Kirkway Apartments has a walk score of 33, it's car-dependent.
The schools assigned to Kirkway Apartments include Hevel Elementary, Romeo Middle School, and Romeo High School.
Yes, Kirkway Apartments has in-unit laundry for some or all of the units.
Kirkway Apartments is in the 48094 neighborhood in Washington, MI.
A maximum of 3 dogs are allowed per unit. This building has a one time fee of $350 and monthly fee of $50 for dogs. A maximum of 3 cats are allowed per unit. This building has a one time fee of $300 and monthly fee of $50 for cats.
Yes, 3D and virtual tours are available for Kirkway Apartments.


