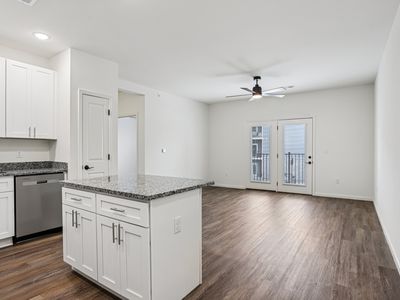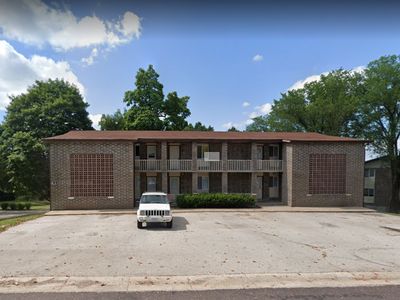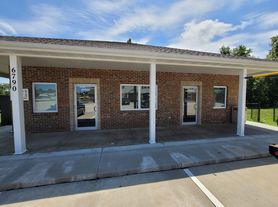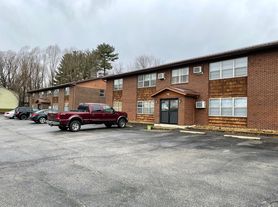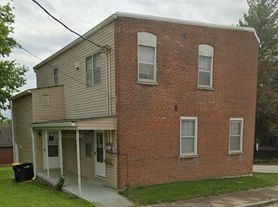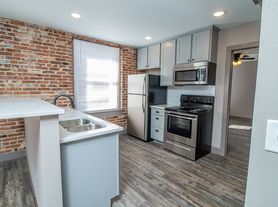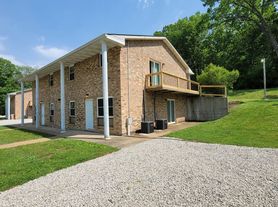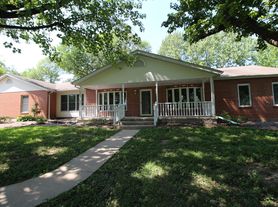Under Construction. Welcome to The Crossing on 5th Your Perfect Home Awaits in Washington, MO. At The Crossing on 5th, we offer a wide variety of homes designed to fit your lifestyle. Each residence features modern finishes and convenient amenities for your ultimate comfort. Step into our beautifully designed kitchens, complete with white cabinets, stunning granite countertops, sleek stainless steel appliances, and a classic white subway tile backsplash. The wood-plank flooring, stylish light fixtures, and ceiling fans throughout the home create a warm and inviting atmosphere. Select floor plans also offer garages and basements, providing extra storage for all your needs. All homes are equipped with central HVAC and washer/dryer hook-ups for added convenience. Plus, with our online resident portal and 24-hour emergency maintenance, managing your home has never been easier. Enjoy a variety of amenities right at your doorstep relax in the resident lounge, stay fit in the modern fitness room, or challenge friends to a game of pickleball on the court. With everything you need for comfort and convenience, The Crossing on 5th is truly the perfect place to call home. Contact us today to schedule a tour and see for yourself!
Cable television (TV Select Package) and 500MBPS high-speed fiber optic internet service is provided through Charter Communications at a monthly discounted rate of only $95 which is paid to the property owner. The monthly cable and internet fee is subject to adjustment at lease renewal.
We are pet friendly! We allow up to two pets (cat or dog) with a 50lb weight restriction. Pet must be at least nine months old. The pet must be up-to-date on all required vaccines. Pet must be spayed/neutered. We do restrict certain breeds, please call us for more information.
Residents pay a monthly utility fee to ELS Properties for water, sewer and trash. This is a separate charge in addition to the monthly rent.
Professionally managed by ELS Properties, LLC.
Special offer
- Special offer! On our 3BR-2.5BA Townhome with garage only. Move in by 12/27/2025 and receive $750 off your January 2025 rent!Expires December 27, 2025
Apartment building
1-3 beds
Pet-friendly
Air conditioning (central)
Available units
Price may not include required fees and charges
Price may not include required fees and charges.
Unit , sortable column | Sqft, sortable column | Available, sortable column | Base rent, sorted ascending |
|---|---|---|---|
684 | Now | $975+ | |
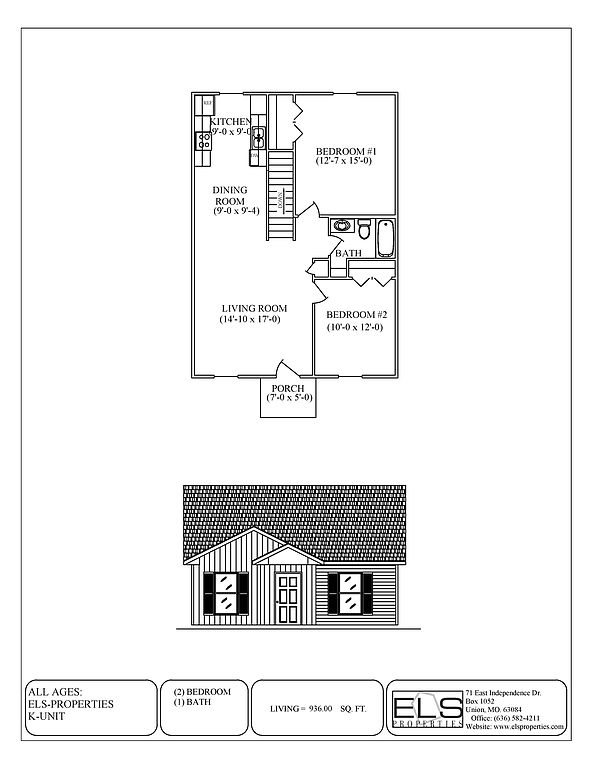 | 936 | Now | $1,215 |
 | 936 | Now | $1,215 |
 | 936 | Now | $1,215 |
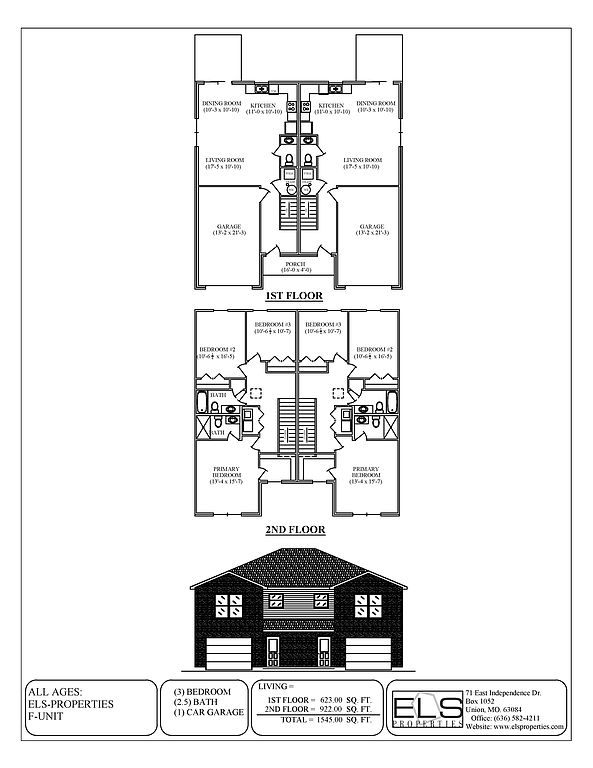 | 1,545 | Now | $1,600 |
 | 1,545 | Now | $1,600 |
What's special
Clubhouse
Get the party started
This building features a clubhouse. Less than 6% of buildings in Franklin County have this amenity.
Central hvacSleek stainless steel appliancesStunning granite countertopsStylish light fixturesCeiling fans
Office hours
| Day | Open hours |
|---|---|
| Mon - Fri: | 8:30 am - 5 pm |
| Sat: | Closed |
| Sun: | Closed |
Facts, features & policies
Building Amenities
Community Rooms
- Club House
- Game Room
- Lounge: resident lounge
Fitness & sports
- Basketball Court
Other
- Laundry: Hookups
Outdoor common areas
- Garden: garden apartment
- Patio: Rear Concrete Patio
Services & facilities
- 24 Hour Maintenance
- Online Maintenance Portal
- Online Rent Payment: Online Resident Portal
- Pet Park
Unit Features
Appliances
- Dishwasher
- Microwave Oven
- Range
- Refrigerator
- Washer/Dryer Hookups
Cooling
- Ceiling Fan: Modern Light Fixtures and Ceiling Fans
- Central Air Conditioning
Flooring
- Vinyl: Modern Vinyl Plank Flooring
Heating
- Electric
- Gas: natural gas fire pits
Internet/Satellite
- Cable TV Ready: Spectrum Fiber Optic Internet and Cable
- High-speed Internet Ready
Other
- 24-hour Emergency Maintenance
- All Electric
- All Electric Home
- Bedrooms On The Second Floor
- Bi-level Townhome
- Card Playing Room
- Central Hvac
- Common Full Bath
- Covered Front Porch
- En-suite Full Bath In The Primary Bedroom
- En-suite Half Bath In The Primary Bedroom
- Fitness Room
- Full Bathroom On The 2nd Floor
- Full Common Area Bath
- Granite Counter Tops
- Granite Kitchen Countertops
- Half Bathroom On The Main Floor
- Led Lighting
- Living And Dining Room Combination
- Open Concept Foorplan
- Patio Balcony: Rear Concrete Patio
- Preventative & Routine Maintenance
- Primary Bedroom With En-suite
- Ranch Style Home
- Routine Maintenance
- Single Story Villa
- Stainless Steel Appliances
- Unfinished Basement
- Vaulted Ceiling In The Living Room
- White Kitchen Cabinets
- White Panelled Interior Doors And Trim
- White Soft Close Kitchen Cabinets
- White Subway Tile Backsplash
Policies
Parking
- Garage: 1 Car Garage
- Off Street Parking
Lease terms
- One year
Pet essentials
- Small dogsAllowedNumber allowed2
- CatsAllowedNumber allowed2
- Large dogsLarge dogs are not allowed
Pet amenities
Pet Park
Special Features
- Pickleball Court
Neighborhood: 63090
Areas of interest
Use our interactive map to explore the neighborhood and see how it matches your interests.
Travel times
Walk, Transit & Bike Scores
Walk Score®
/ 100
Car-DependentBike Score®
/ 100
Somewhat BikeableNearby schools in Washington
GreatSchools rating
- 5/10South Point Elementary SchoolGrades: K-6Distance: 1.9 mi
- 5/10Washington Middle SchoolGrades: 7, 8Distance: 1.9 mi
- 7/10Washington High SchoolGrades: 9-12Distance: 1.9 mi
Frequently asked questions
What is the walk score of The Crossing on 5th?
The Crossing on 5th has a walk score of 30, it's car-dependent.
What schools are assigned to The Crossing on 5th?
The schools assigned to The Crossing on 5th include South Point Elementary School, Washington Middle School, and Washington High School.
Does The Crossing on 5th have in-unit laundry?
The Crossing on 5th has washer/dryer hookups available.
What neighborhood is The Crossing on 5th in?
The Crossing on 5th is in the 63090 neighborhood in Washington, MO.
What are The Crossing on 5th's policies on pets?
A maximum of 2 small dogs are allowed per unit. A maximum of 2 cats are allowed per unit. Large dogs are not allowed.
