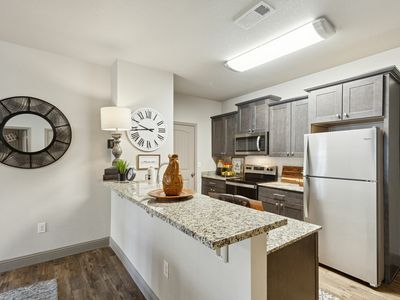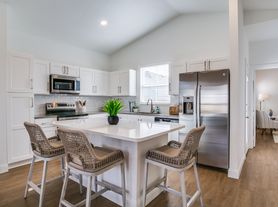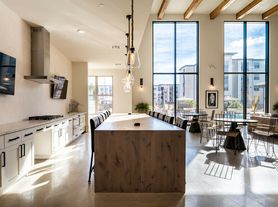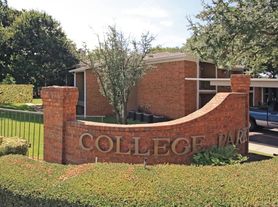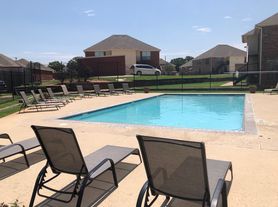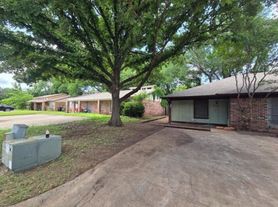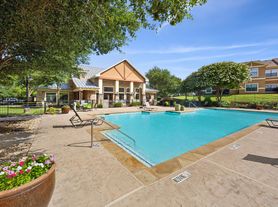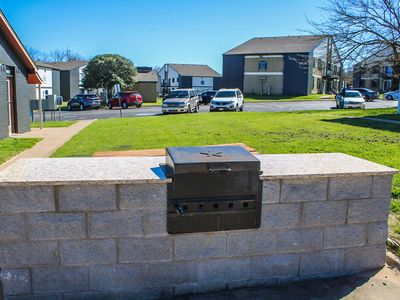
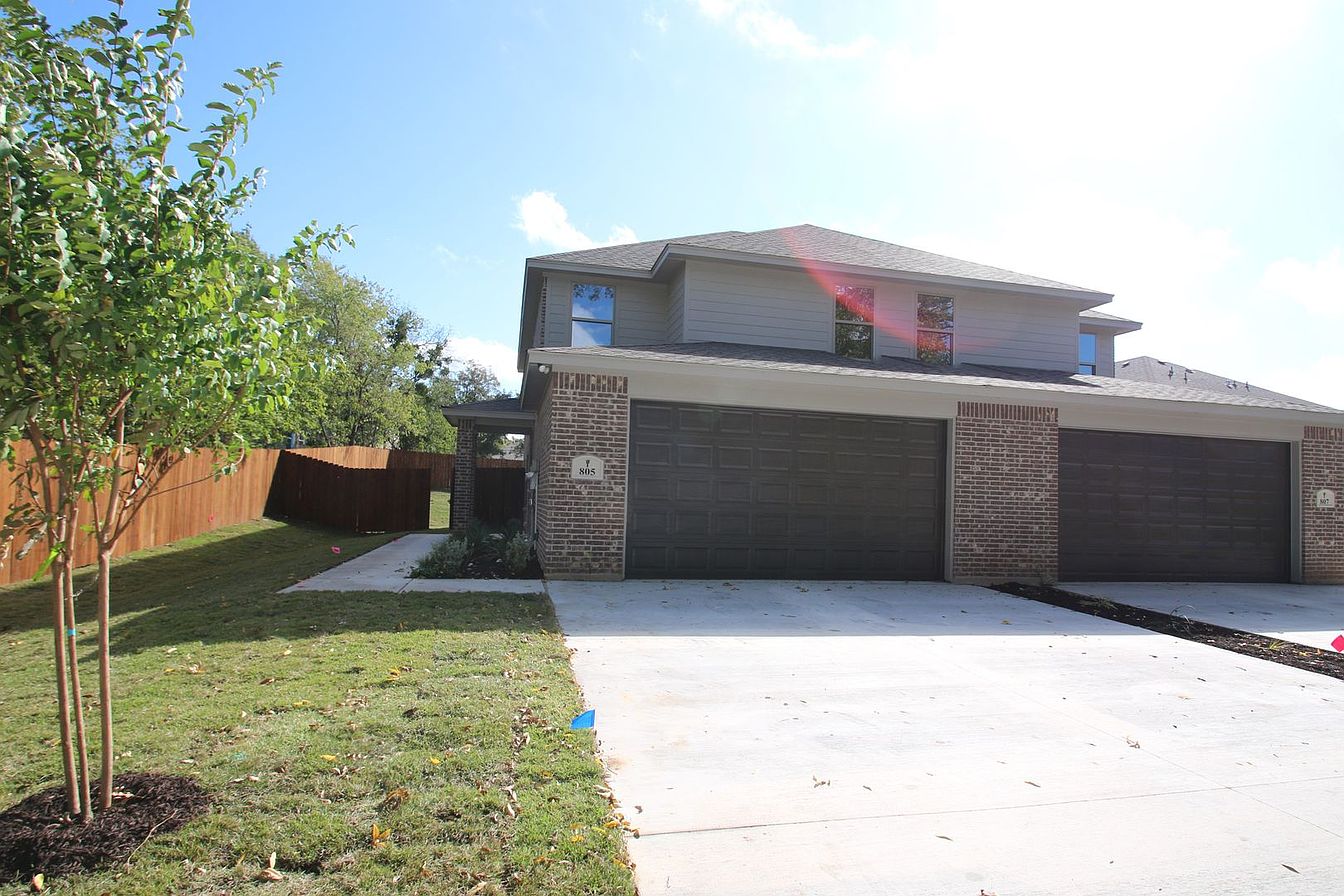
805-807 Jameson
805-807 Jameson St, Weatherford, TX 76086
Available units
What's special
Facts, features & policies
Building Amenities
Outdoor common areas
- Patio
Unit Features
Appliances
- Dishwasher
- Microwave Oven: Microwave
- Range Oven
- Refrigerator: Side by Side Refrigerator
Flooring
- Vinyl: Hardwood-like Vinyl Plank Flooring
Other
- Custom Tile Backsplash
- Private Wood Fenced Back Yard
Policies
Parking
- Attached Garage: GarageAttached
- Garage: Garage Remote
Pet essentials
- DogsAllowedSmall and large OK
- CatsAllowed
Special Features
- 2" Faux Wood Blinds
- Beautiful Tile Backsplash In Kitchen
- Custom-built Wooden Cabinets
- Master Suite
- Master Walk-in Shower
- Private Wood Fenced Yard
- Stainless Steel Appliances
- Wood-like Plank Flooring
Neighborhood: 76086
- Historic AreaRich history reflected in architecture, landmarks, and charming old-town character.Family VibesWarm atmosphere with family-friendly amenities and safe, welcoming streets.Outdoor ActivitiesAmple parks and spaces for hiking, biking, and active recreation.Highway AccessQuick highway connections for seamless travel and regional access.
The 76086 zip centers on Weatherford’s historic courthouse square, where Victorian-era storefronts, local boutiques, and community events set a friendly, small-town tone. Summers are hot and sunny, winters are mild, and weekends often revolve around the Parker County Peach Festival, First Monday Trade Days, and strolls through Chandor Gardens, Holland Lake Park, or the Town Creek Hike & Bike Trail. Lake Weatherford draws paddlers and anglers, while Heritage Park hosts concerts. Daily errands are easy with H‑E‑B and Walmart nearby, coffee at North Side Remedy, bites at Shep’s or Fire Oak Grill, and shopping at The Shops at Weatherford Ridge, plus gyms. According to Zillow Market Trends, recent months show a median rent in the mid-$1,600s, with most rentals ranging roughly from the low $1,200s to the low $2,000s. The area feels family‑oriented and pet‑friendly, with ample green space and a relaxed pace; quick access to I‑20 keeps Fort Worth reachable while preserving suburban calm.
Powered by Zillow data and AI technology.
Areas of interest
Use our interactive map to explore the neighborhood and see how it matches your interests.
Travel times
Nearby schools in Weatherford
GreatSchools rating
- 5/10Crockett Elementary SchoolGrades: PK-5Distance: 0.3 mi
- 6/10Tison Middle SchoolGrades: 6-8Distance: 2.3 mi
- 4/10Weatherford High SchoolGrades: 9-12Distance: 3.1 mi
Frequently asked questions
805-807 Jameson has a walk score of 41, it's car-dependent.
The schools assigned to 805-807 Jameson include Crockett Elementary School, Tison Middle School, and Weatherford High School.
805-807 Jameson is in the 76086 neighborhood in Weatherford, TX.

