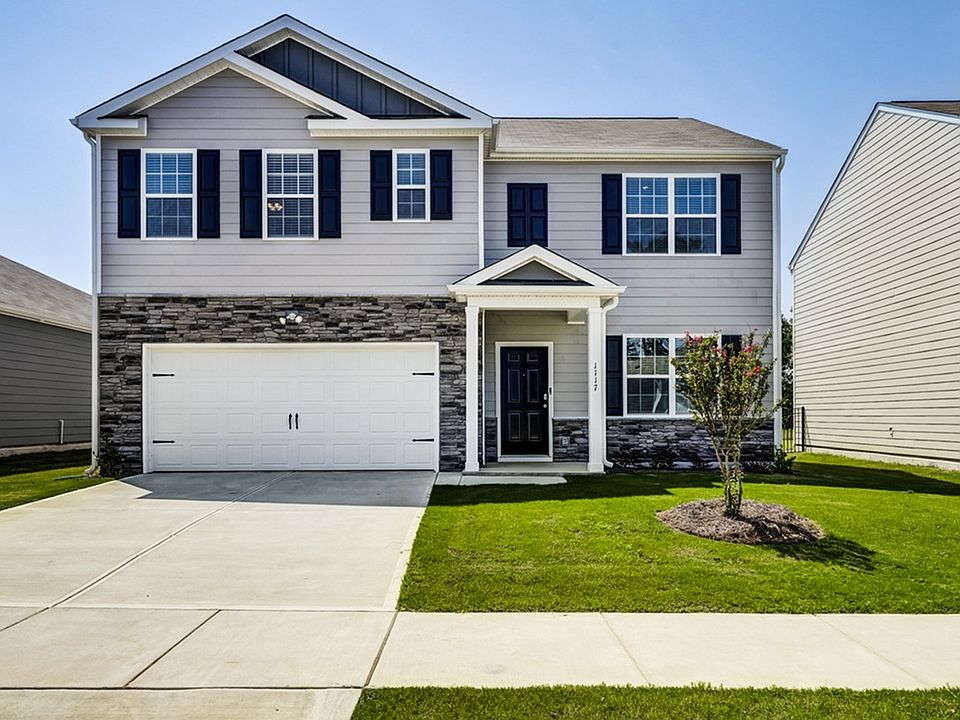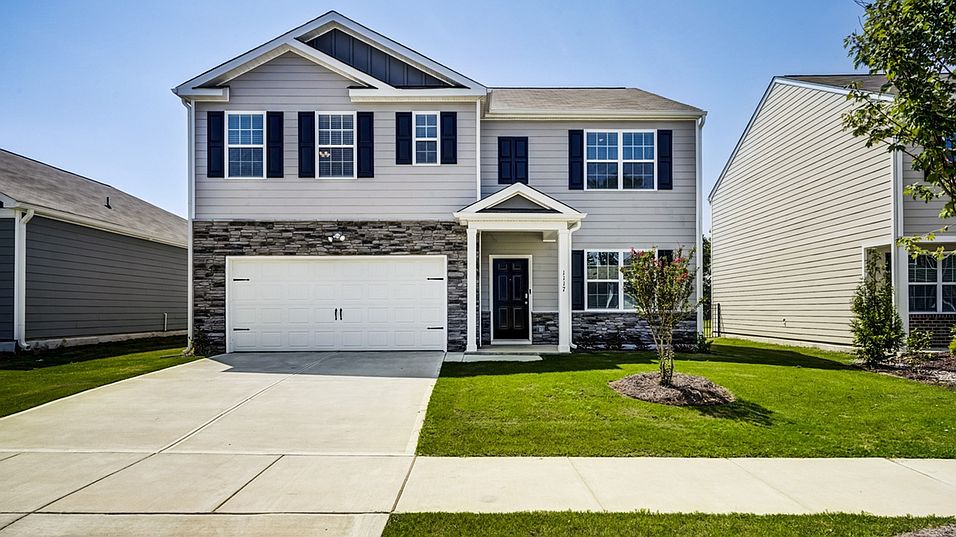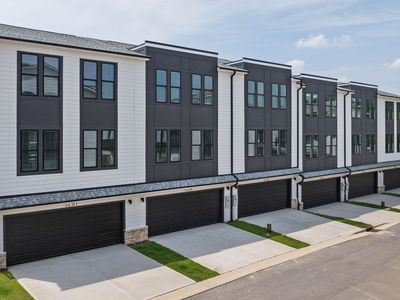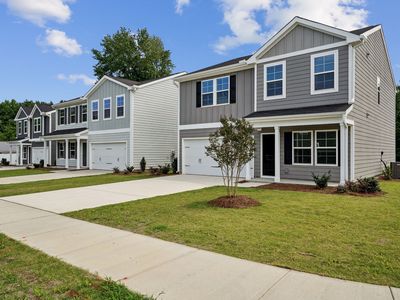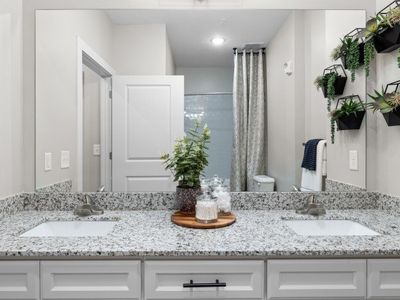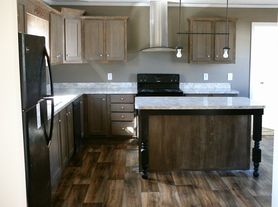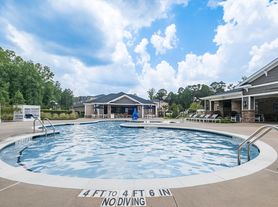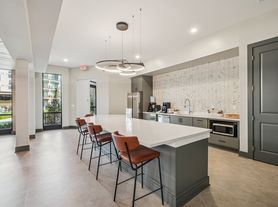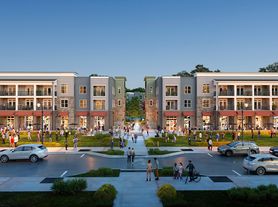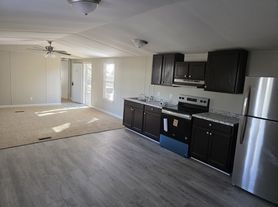
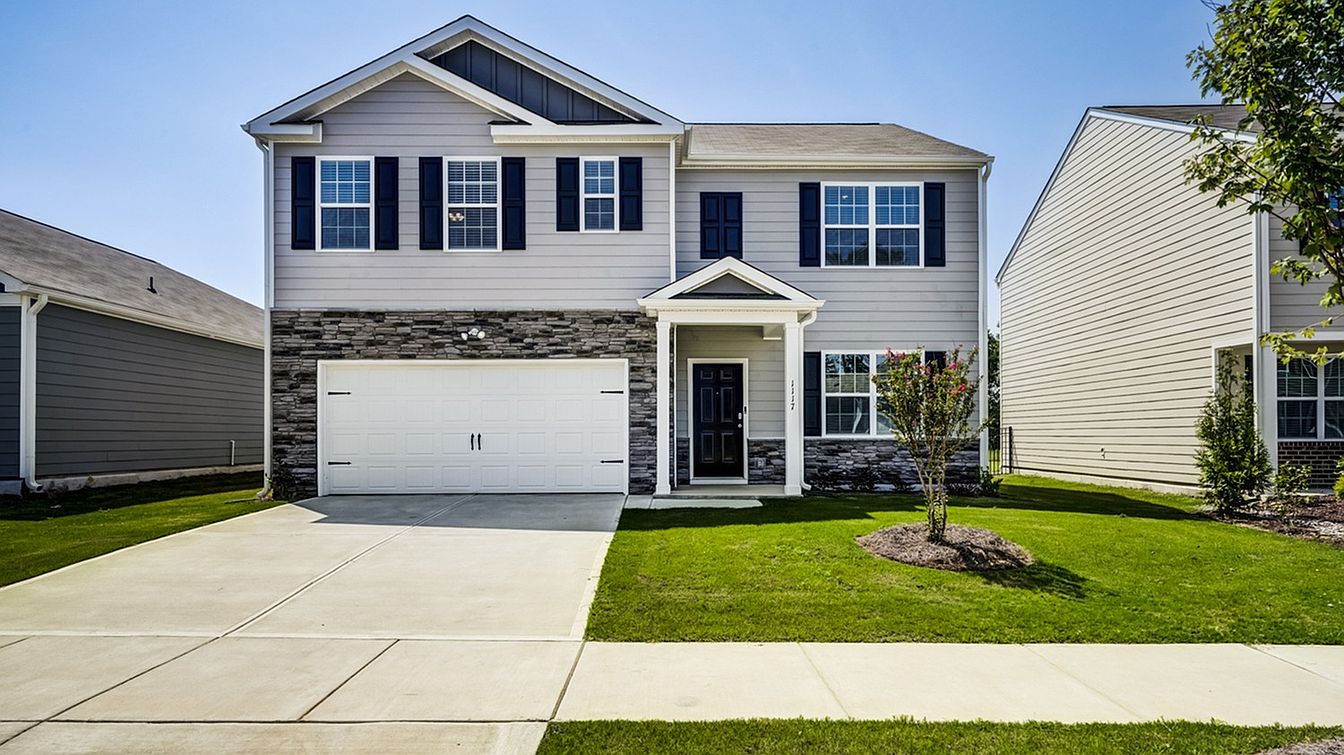
Summerwell Harmony
1121 Duet Dr, Wendell, NC 27591
- Special offer! Price shown is Base Rent, does not include non-optional fees and utilities. Review Building overview for details.
- Up to Eight Weeks Free Rent *restrictions apply*: Eight Weeks Free
Available units
Unit , sortable column | Sqft, sortable column | Available, sortable column | Base rent, sorted ascending |
|---|---|---|---|
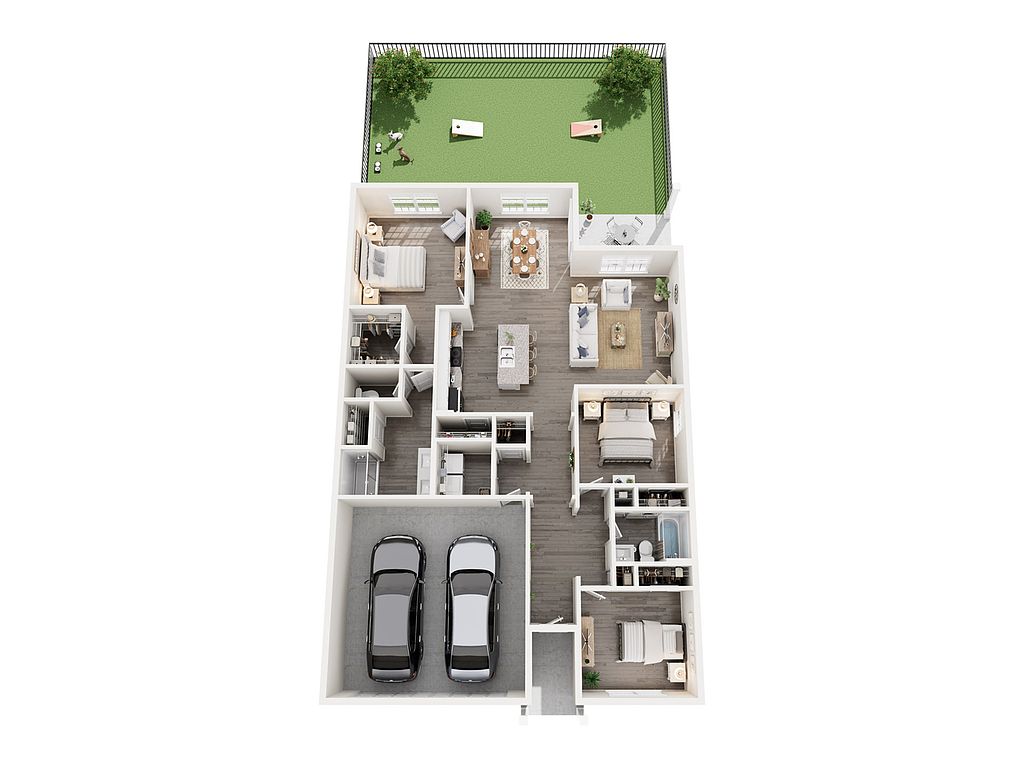 | 1,618 | Jan 21 | $2,315 |
 | 1,618 | Now | $2,340 |
 | 1,618 | Now | $2,365 |
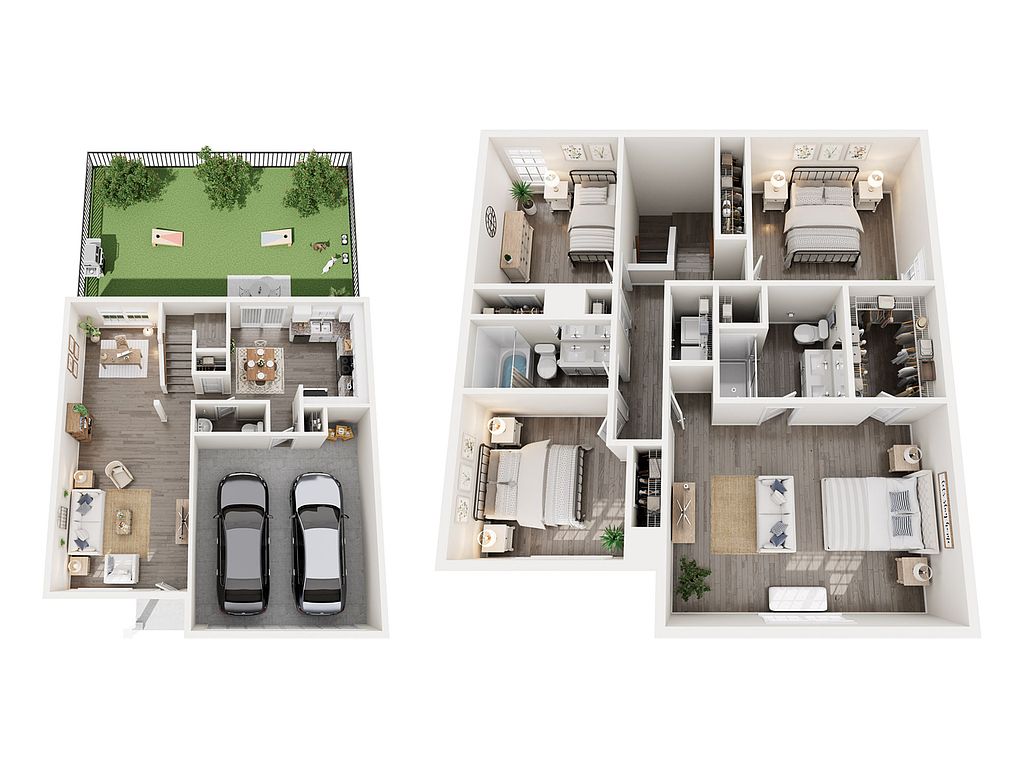 | 1,995 | Now | $2,380 |
 | 1,618 | Jan 27 | $2,390 |
 | 1,618 | Jan 20 | $2,390 |
 | 1,995 | Now | $2,430 |
 | 1,995 | Now | $2,455 |
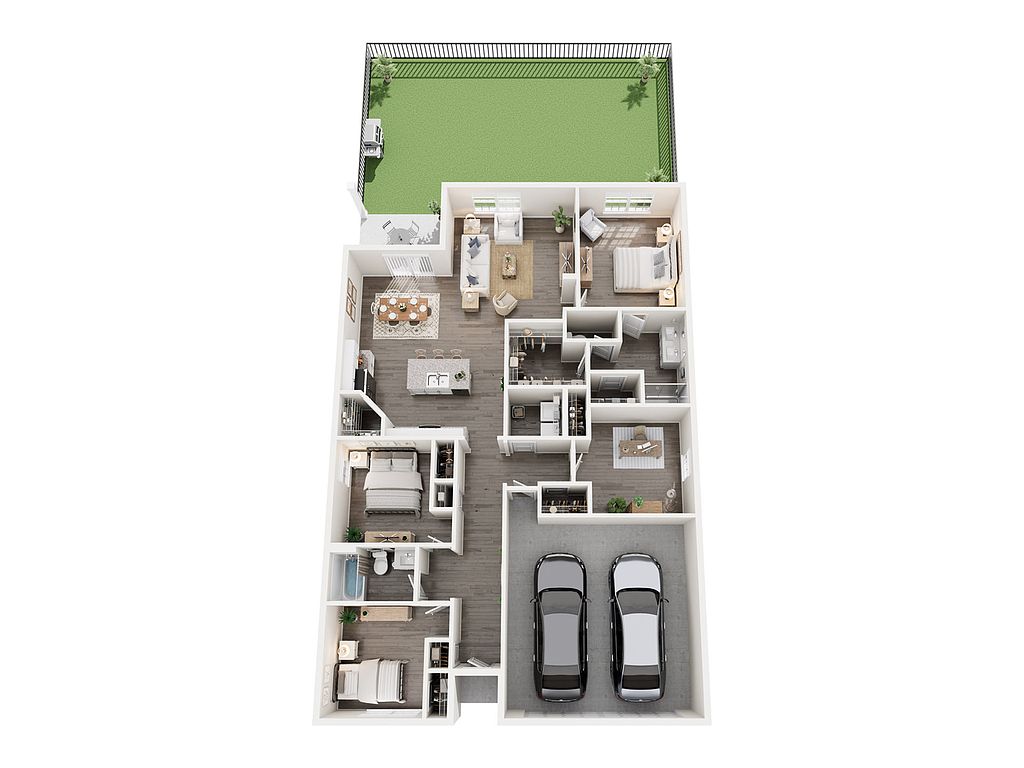 | 1,764 | Feb 5 | $2,455 |
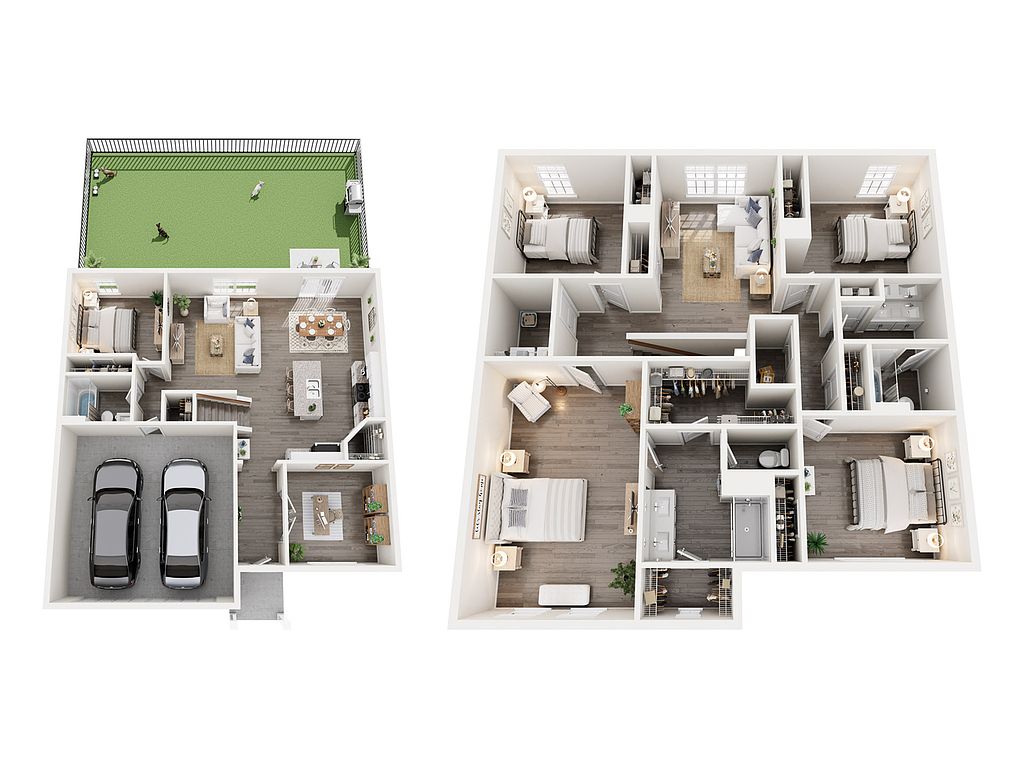 | 2,511 | Dec 31 | $2,942 |
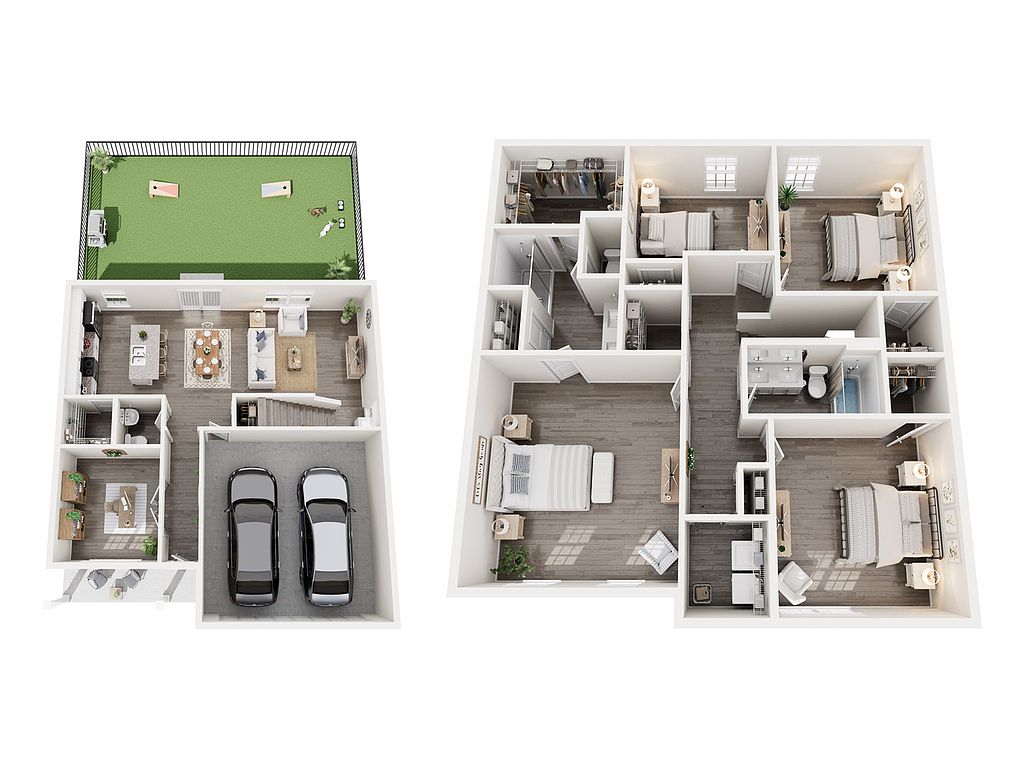 | 2,164 | Now | $3,680 |
What's special
3D tours
 Zillow 3D Tour 1
Zillow 3D Tour 1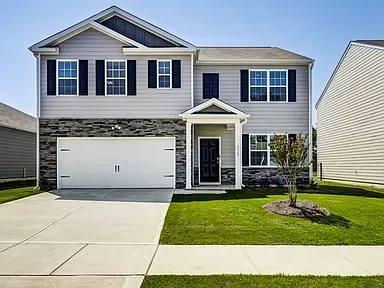 360 Tour
360 Tour
| Day | Open hours |
|---|---|
| Mon - Fri: | 10 am - 6 pm |
| Sat: | Closed |
| Sun: | Closed |
Property map
Tap on any highlighted unit to view details on availability and pricing
Facts, features & policies
Community Amenities
Other
- In Unit: Laundry Room with Full-Size Washer/Dryer included
- Swimming Pool: Pool with Sundeck
Outdoor common areas
- Playground: Play area
Services & facilities
- On-Site Maintenance
Unit Features
Appliances
- Dryer: Laundry Room with Full-Size Washer/Dryer included
- Washer: Laundry Room with Full-Size Washer/Dryer included
Cooling
- Air Conditioning
Flooring
- Hardwood: Hardwood Style Plank Flooring Throughout
Other
- Chrome Finishes Throughout
- Dual Vanity In Primary Bathroom
- Ev Charging Stations (select Homes)
- Flush Mount Led Lighting Throughout
- Framed Glass Shower Enclosures In Primary Baths
- Granite Countertops
- Granite Countertops In Kitchen
- Open-concept Gourmet Kitchen
- Renovated: Stainless Steel Appliances
- Smart Home Technology
- Stainless Steel Sink With Pullout Spray
- Tub And Shower Surrounds In All Secondary Baths
- White Shaker-style Cabinetry
Policies
Lease terms
- 13 months, 14 months, 15 months, 16 months, 17 months, 18 months
Pet essentials
- DogsAllowedNumber allowed3Monthly dog rent$25One-time dog fee$350
- CatsAllowedNumber allowed2Monthly cat rent$25One-time cat fee$350
- CatsAllowedNumber allowed3Weight limit (lbs.)300Monthly cat rent$25One-time cat fee$350
Special Features
- Close To Downtown Raleigh
- Close To North Hills
- Close To Research Triangle Park
- Close To Treelight Square Shopping & Dining District
- Close To Wake Tech Community College East Campus
- Close To Wendall Falls
- Community Fee/smart Rent $145.00
- Connective Neighborhood Sidewalks
- Fenced Backyards
- Long Driveways With 2-car Garages
- Professional Landscaping
- Sidewalks Throughout Community
Neighborhood: 27591
Areas of interest
Use our interactive map to explore the neighborhood and see how it matches your interests.
Travel times
Walk, Transit & Bike Scores
Nearby schools in Wendell
GreatSchools rating
- 8/10Carver ElementaryGrades: PK-5Distance: 1.8 mi
- 6/10Wendell MiddleGrades: 6-8Distance: 0.8 mi
- 5/10East Wake High SchoolGrades: 9-12Distance: 1.1 mi
Frequently asked questions
Summerwell Harmony has a walk score of 3, it's car-dependent.
The schools assigned to Summerwell Harmony include Carver Elementary, Wendell Middle, and East Wake High School.
Yes, Summerwell Harmony has in-unit laundry for some or all of the units.
Summerwell Harmony is in the 27591 neighborhood in Wendell, NC.
A maximum of 2 cats are allowed per unit. This community has a pet fee ranging from $350 to $700 for cats. This community has a one time fee of $350 and monthly fee of $25 for cats. Cats are allowed, with a maximum weight restriction of 300lbs. A maximum of 3 cats are allowed per unit. This community has a pet fee ranging from $350 to $700 for cats. This community has a one time fee of $350 and monthly fee of $25 for cats. A maximum of 3 dogs are allowed per unit. This community has a pet fee ranging from $350 to $700 for dogs. This community has a one time fee of $350 and monthly fee of $25 for dogs.
Yes, 3D and virtual tours are available for Summerwell Harmony.
