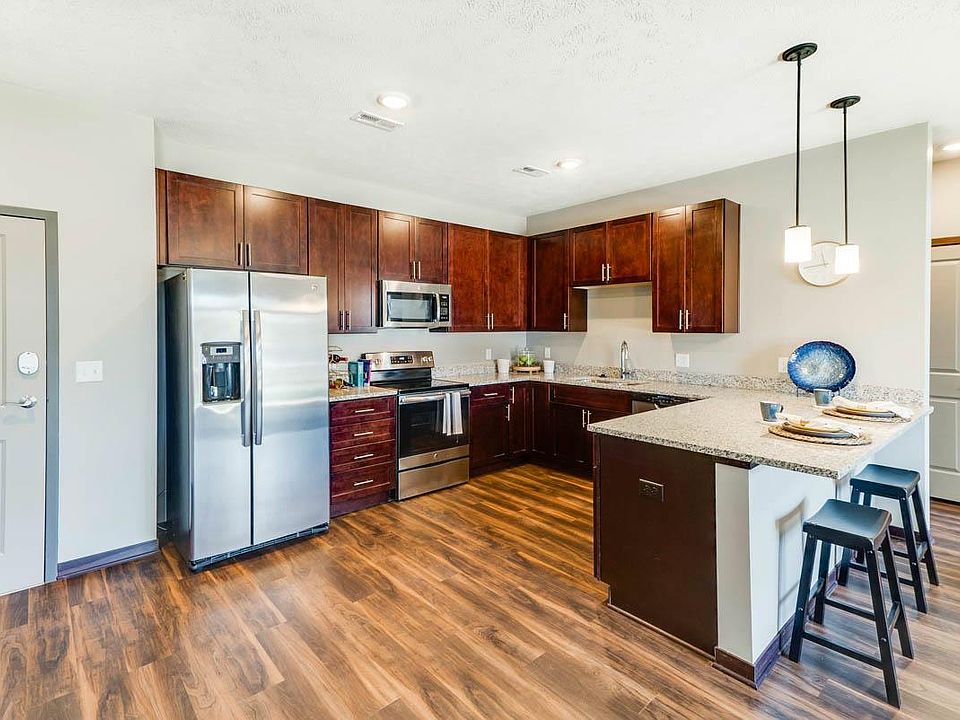$1,450 - $3,100
1 bd1 ba801 sqft
The Cunningham Apartments
For rent
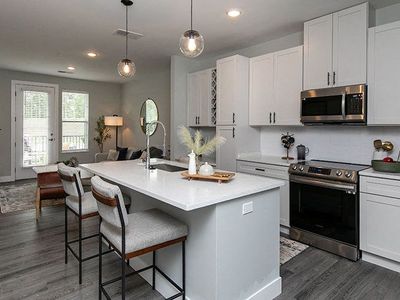
Unit , sortable column | Sqft, sortable column | Available, sortable column | Base rent, sorted ascending |
|---|---|---|---|
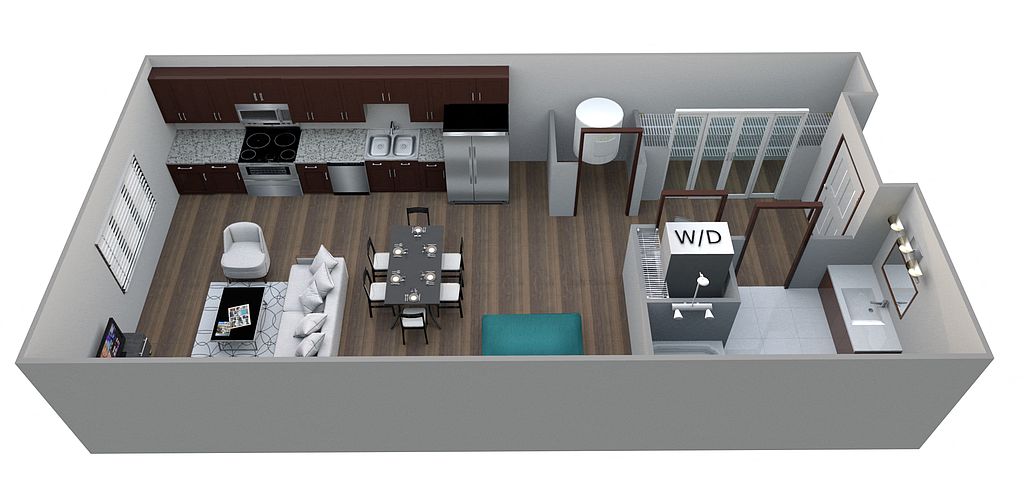 | 445 | Now | $1,101 |
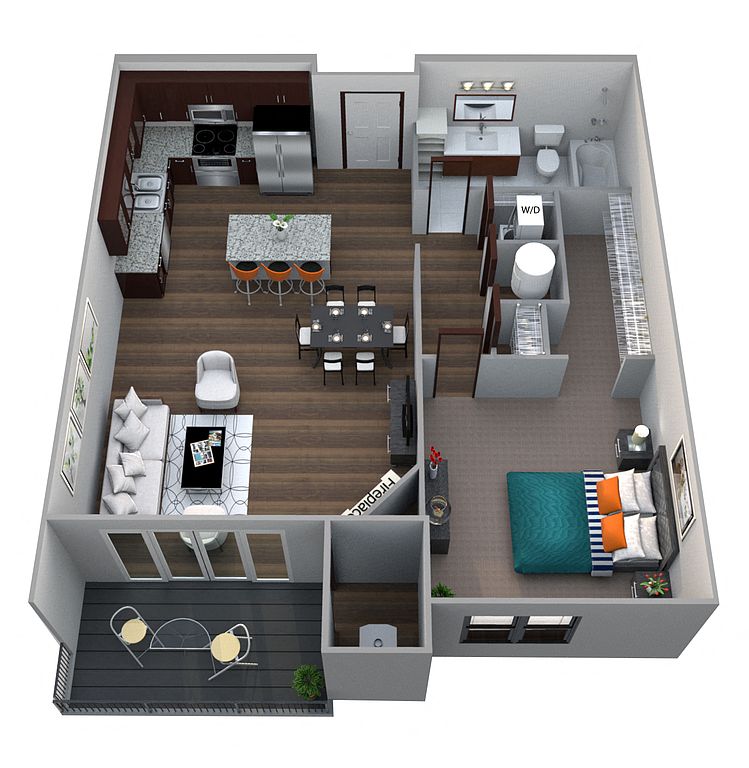 | 750 | Now | $1,278 |
 | 750 | Now | $1,278 |
 | 750 | Now | $1,278 |
 | 750 | Now | $1,303 |
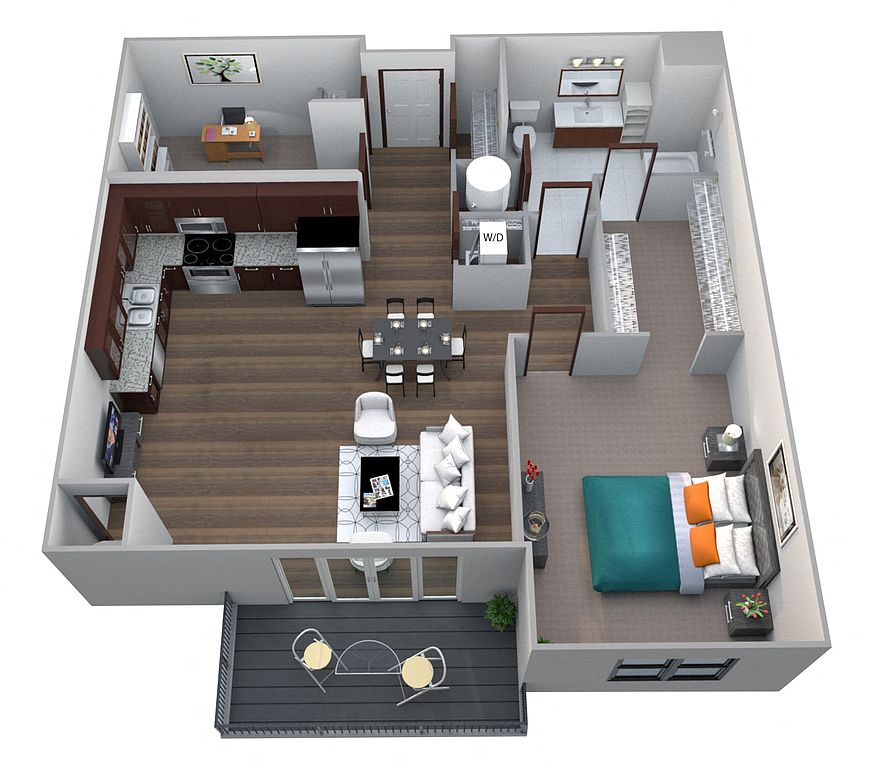 | 989 | Now | $1,411 |
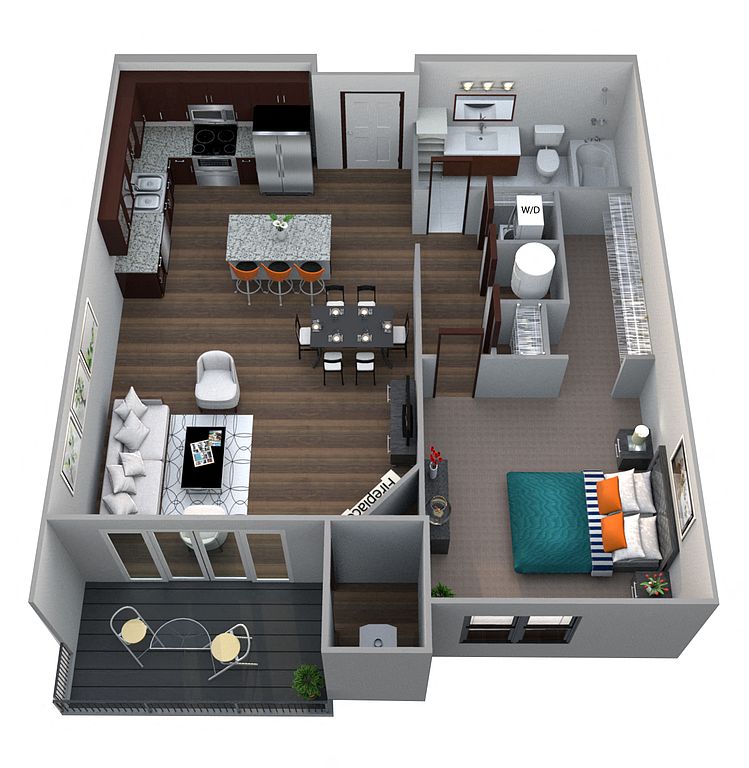 | 781 | Now | $1,440 |
 | 989 | Now | $1,461 |
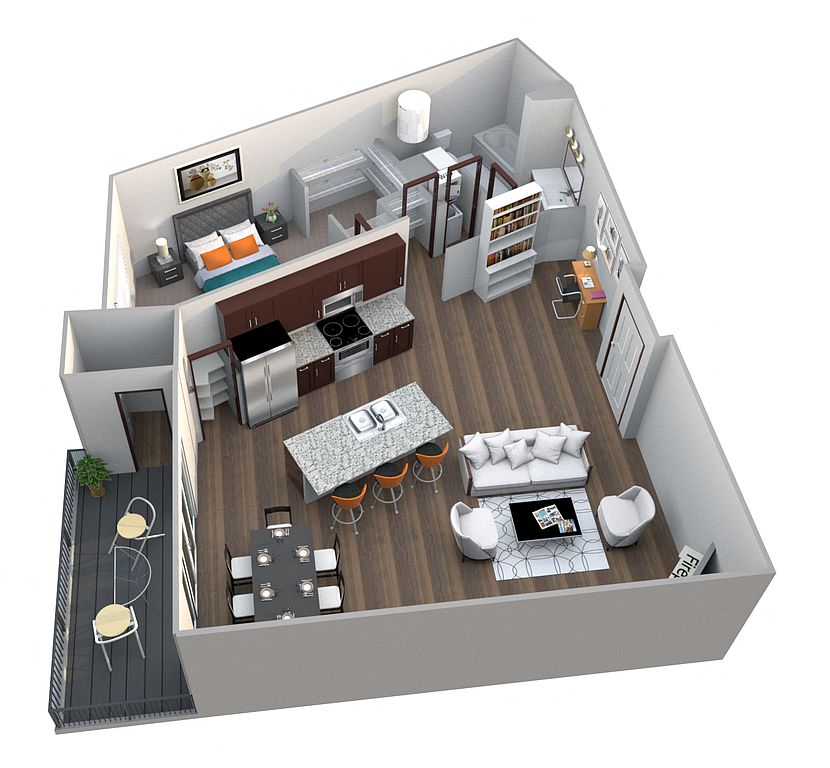 | 965 | Now | $1,471 |
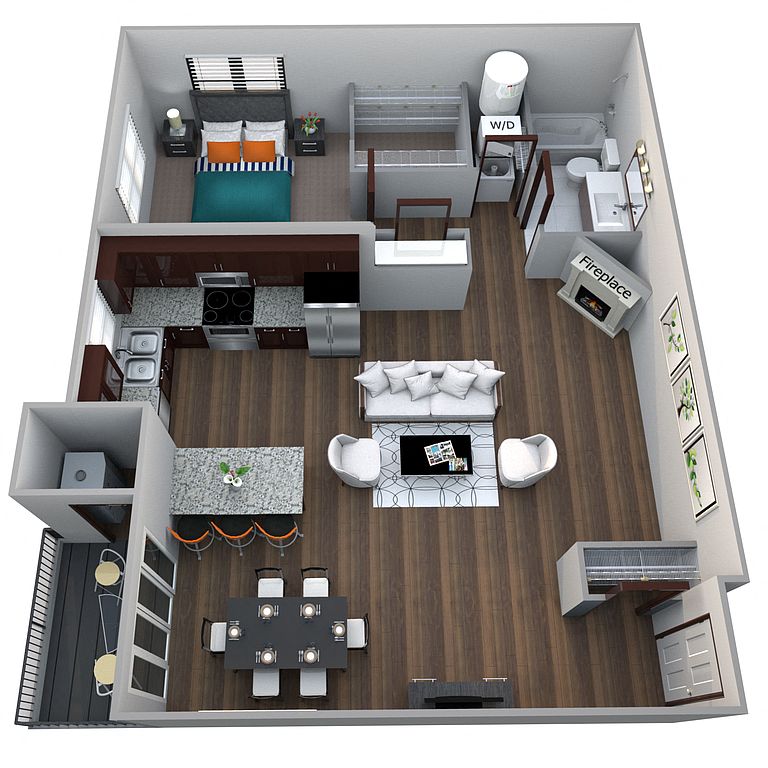 | 1,010 | Now | $1,498 |
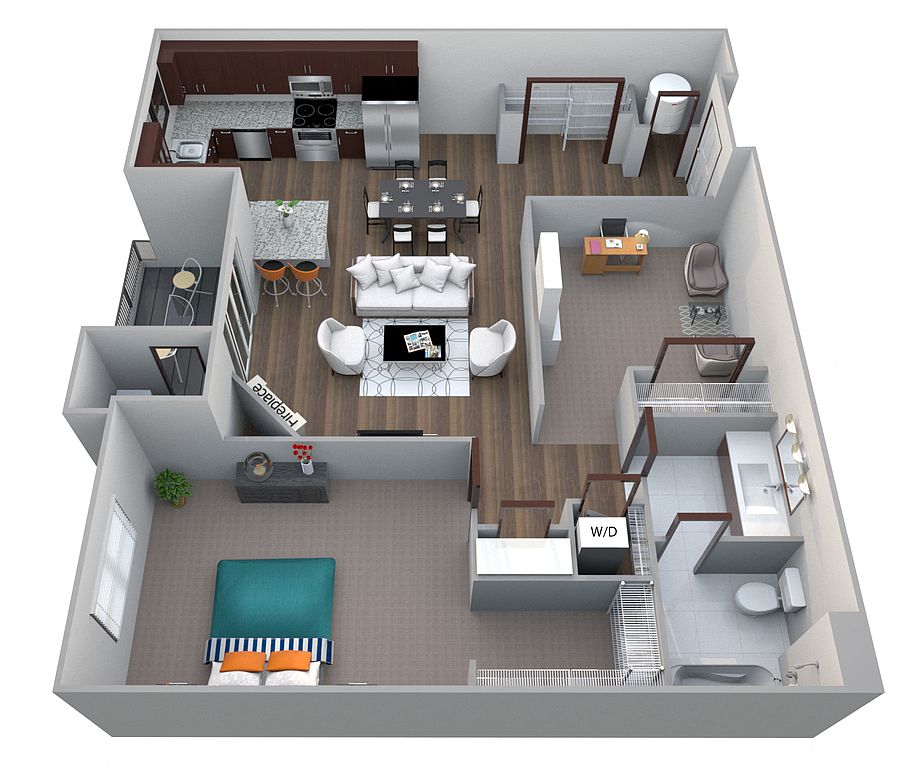 | 983 | Now | $1,506 |
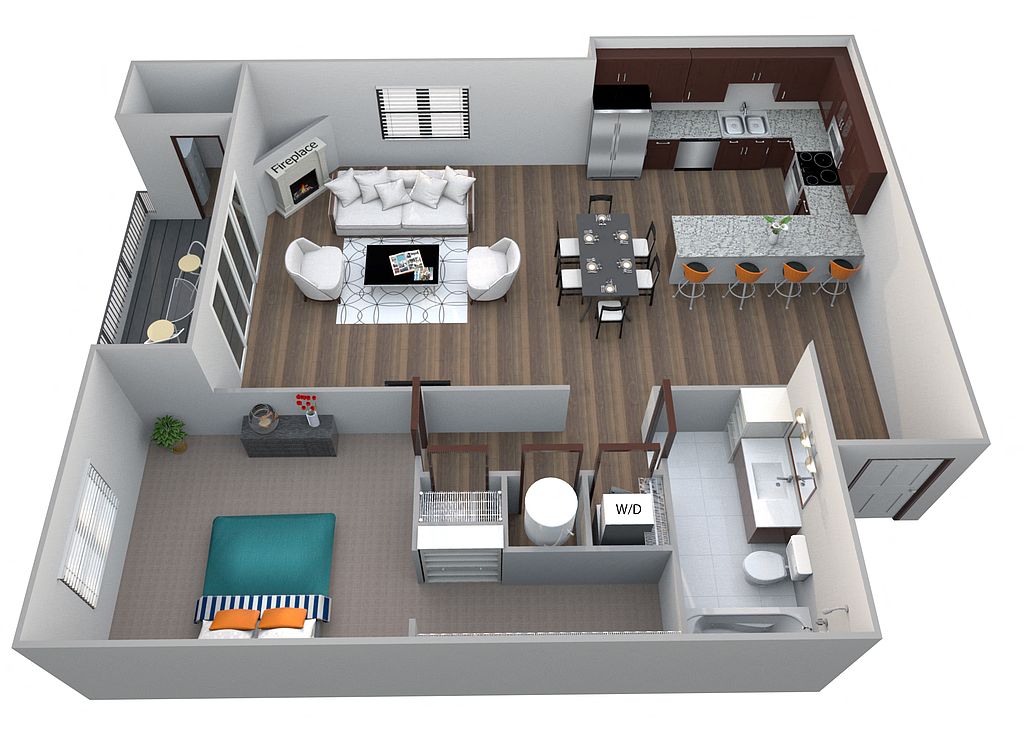 | 953 | Oct 8 | $1,551 |
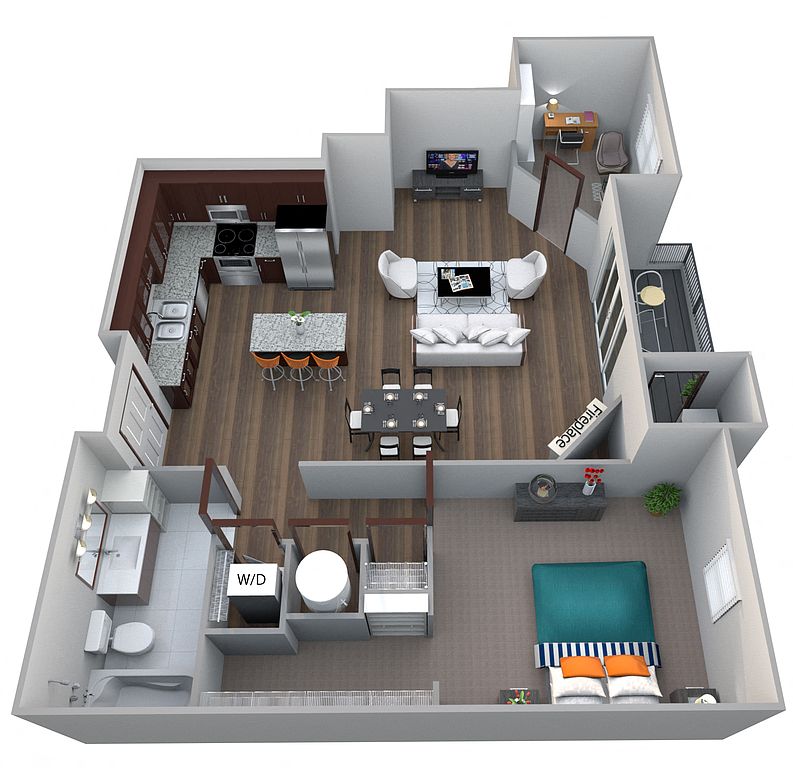 | 902 | Nov 1 | $1,581 |
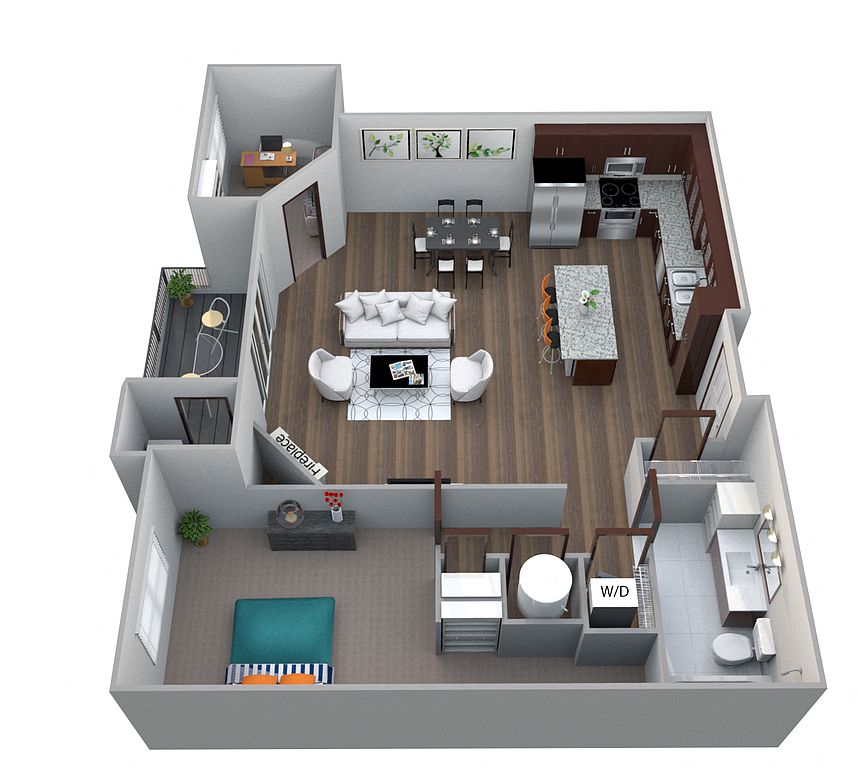 | 967 | Nov 5 | $1,609 |
 | 902 | Now | $1,631 |
Use our interactive map to explore the neighborhood and see how it matches your interests.
360 at Jordan West has a walk score of 43, it's car-dependent.
The schools assigned to 360 at Jordan West include Brookview Elementary School, Waukee South Middle School, and Waukee Senior High School.
Yes, 360 at Jordan West has in-unit laundry for some or all of the units.
360 at Jordan West is in the 50266 neighborhood in West Des Moines, IA.
This building has a one time fee of $300 and monthly fee of $35 for cats. This building has a one time fee of $300 and monthly fee of $35 for dogs.
Yes, 3D and virtual tours are available for 360 at Jordan West.
