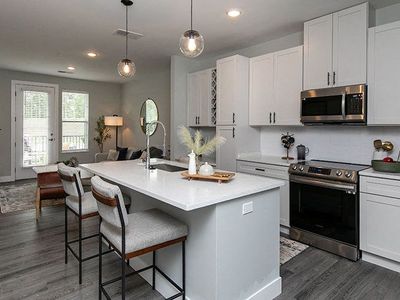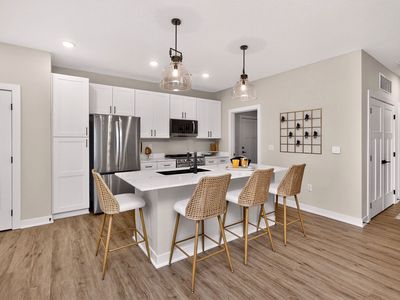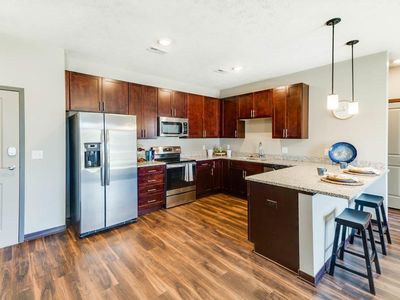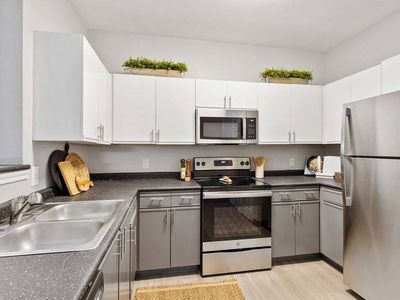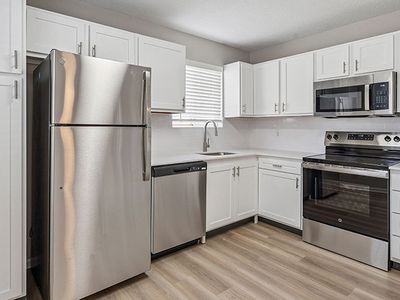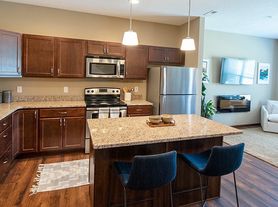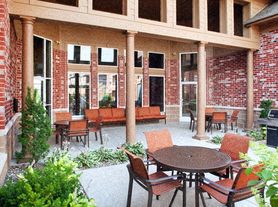Available units
Unit , sortable column | Sqft, sortable column | Available, sortable column | Base rent, sorted ascending |
|---|---|---|---|
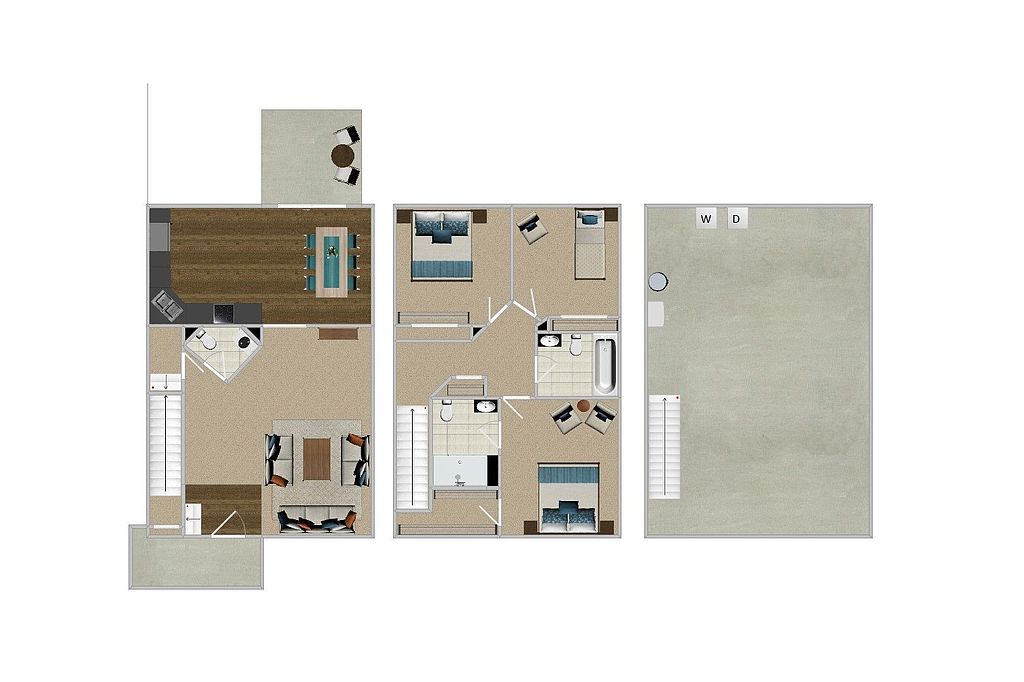 | 1,870 | Now | $1,809 |
 | 1,870 | Now | $1,809 |
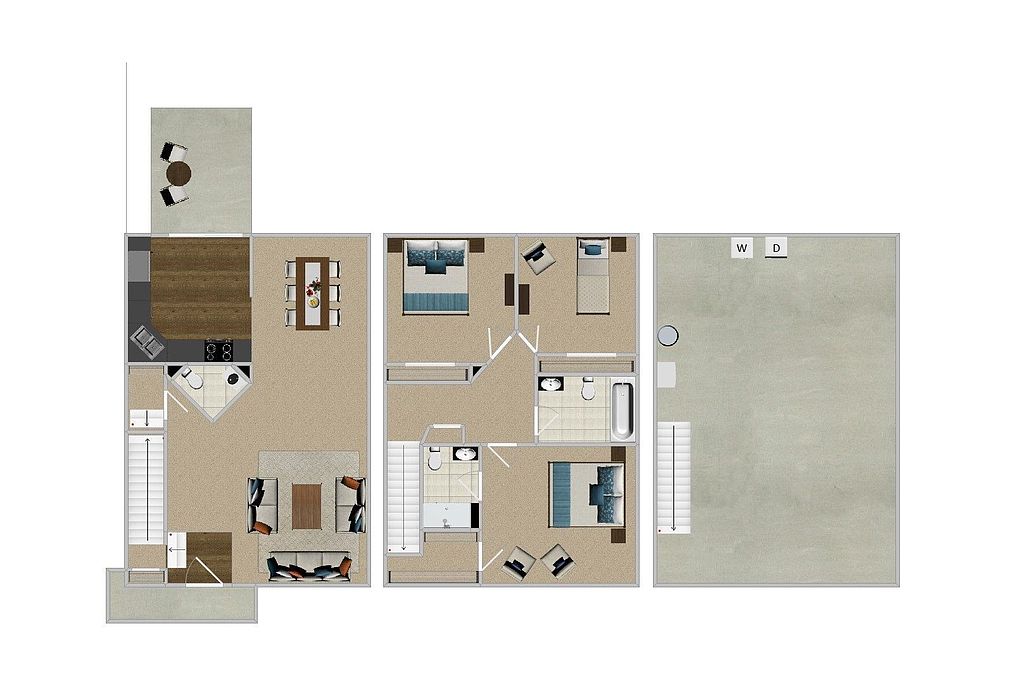 | 1,870 | Dec 6 | $1,855 |
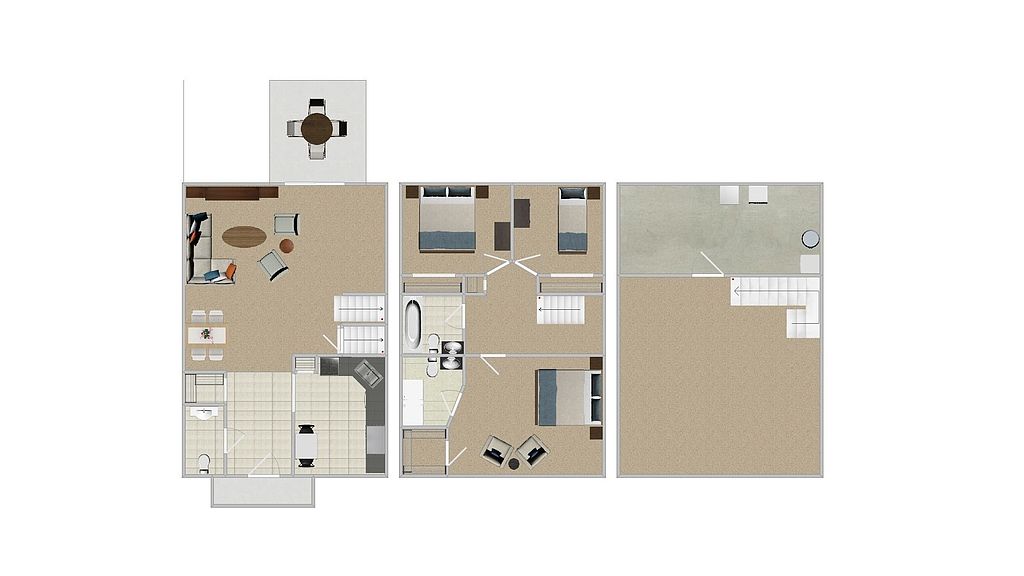 | 1,870 | Now | $1,860 |
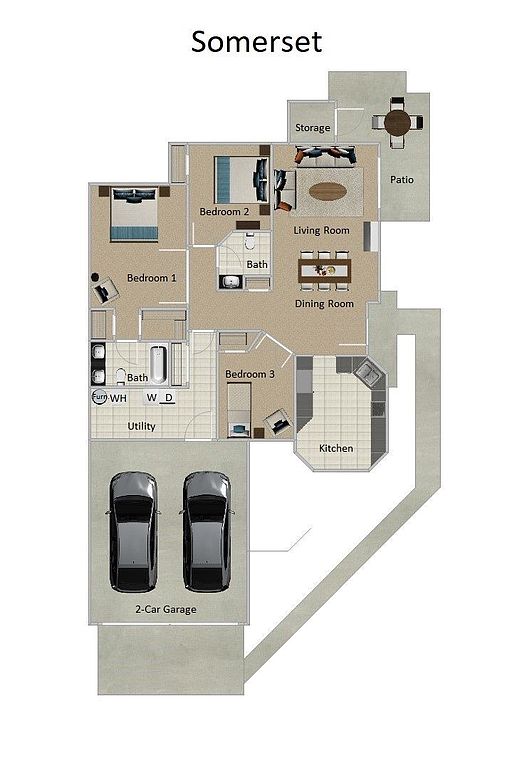 | 1,266 | Jan 2 | $1,880 |
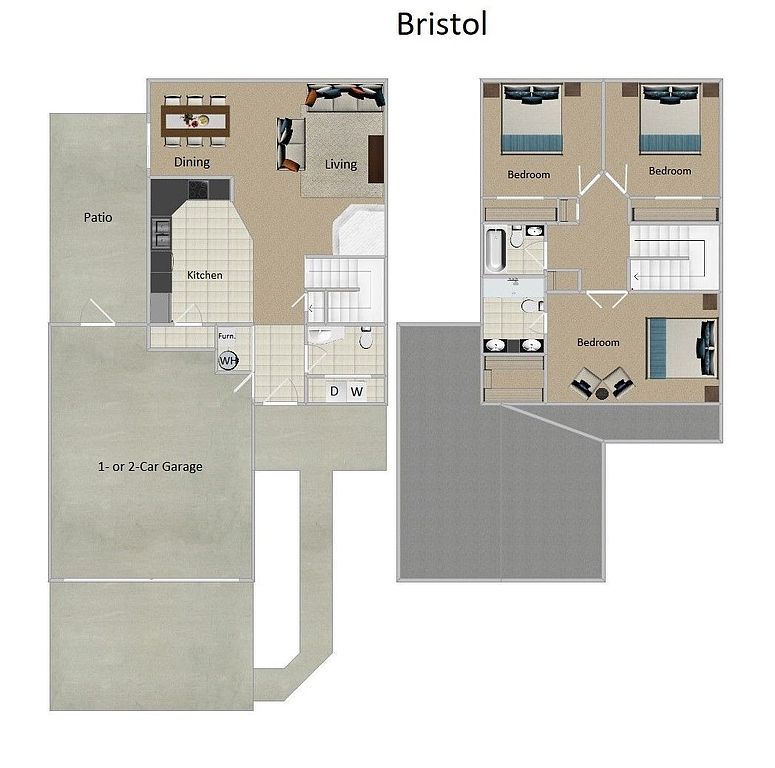 | 1,490 | Now | $1,935 |
 | 1,870 | Dec 6 | $1,955 |
What's special
| Day | Open hours |
|---|---|
| Mon - Fri: | 8 am - 3 pm |
| Sat: | Closed |
| Sun: | Closed |
Facts, features & policies
Building Amenities
Other
- Laundry: In Unit
- Swimming Pool: Saltwater Pool
Outdoor common areas
- Patio
- Picnic Area
- Playground
Services & facilities
- Pet Park: Fenced Dog Park
Unit Features
Appliances
- Dishwasher
- Dryer
- Microwave Oven
- Refrigerator: Refrigerator with ice
- Washer
Other
- Black Appliances
- Fireplace: One-side woodburning fireplace
- Fully Finished Basement
- Furnished: Furnished available
- Granite Countertop
- Hard Surface Counter Tops
- Large Closets
- Large Kitchen
- Medium Dining Room (8 Chairs)
- Private Entry
- Ranch Floor Plan
- Rehabbed/merged New Kitchen
- Upgraded Front Cabinets
- Vegetable Sprayer
Policies
Parking
- Attached Garage: 2 Car Attached Garage
- Off Street Parking
Lease terms
- Available months 3, 4, 5, 6, 7, 8, 9, 10, 11, 12, 13, 14, 15
Pet essentials
- DogsAllowedNumber allowed2Monthly dog rent$35
- CatsAllowedNumber allowed2Monthly cat rent$35
- FishAllowedNumber allowed2Monthly fish rent$35
- OtherAllowedNumber allowed2Monthly pet rent$35
Restrictions
Additional details
Pet amenities
Special Features
- Community Gas Grill/bbq Area
Neighborhood: 50266
- Family VibesWarm atmosphere with family-friendly amenities and safe, welcoming streets.Shopping SceneBustling retail hubs with boutiques, shops, and convenient everyday essentials.Dining SceneFrom casual bites to fine dining, a haven for food lovers.Highway AccessQuick highway connections for seamless travel and regional access.
Centered on Jordan Creek Town Center, 50266 blends suburban calm with a lively shopping and dining scene. Renters will find modern apartments and townhomes near the Mills Civic and Jordan Creek corridors, walkable to cafes (Friedrichs, Starbucks, Caribou), groceries (Hy-Vee, Whole Foods, Trader Joe’s), fitness studios, and nightlife at West Glen Town Center (rooftop patios, live music). The area offers four-season Midwest living—warm summers, snowy winters—and plenty of green space, with lakeside strolls at Jordan Creek’s boardwalk, miles of connected biking/walking trails, and nearby golf at Glen Oaks Country Club. Community vibe skews young professionals and families; it’s pet friendly with plentiful sidewalks, pocket parks, and easy access to larger off-leash areas nearby. Commuters get quick I-35/I-80 access and a short hop to downtown. According to Zillow’s recent market trends, 50266’s median asking rent has hovered around the low-to-mid $1,000s in recent months, with most listings ranging roughly $1,000–$2,100+, depending on size and finishes.
Powered by Zillow data and AI technology.
Areas of interest
Use our interactive map to explore the neighborhood and see how it matches your interests.
Travel times
Walk, Transit & Bike Scores
Nearby schools in West Des Moines
GreatSchools rating
- 8/10Westridge Elementary SchoolGrades: PK-6Distance: 1.2 mi
- 8/10Indian Hills Junior High SchoolGrades: 7, 8Distance: 2.2 mi
- 6/10Valley High SchoolGrades: 10-12Distance: 1.7 mi
Frequently asked questions
Ashworth Pointe & Foxboro Townhomes has a walk score of 33, it's car-dependent.
The schools assigned to Ashworth Pointe & Foxboro Townhomes include Westridge Elementary School, Indian Hills Junior High School, and Valley High School.
Yes, Ashworth Pointe & Foxboro Townhomes has in-unit laundry for some or all of the units.
Ashworth Pointe & Foxboro Townhomes is in the 50266 neighborhood in West Des Moines, IA.
A maximum of 2 fish are allowed per unit. This building has monthly fee of $35 for fish. A maximum of 2 cats are allowed per unit. This building has monthly fee of $35 for cats. A maximum of 2 dogs are allowed per unit. This building has monthly fee of $35 for dogs. A maximum of 2 other pets are allowed per unit. This building has monthly fee of $35 for other pets.
