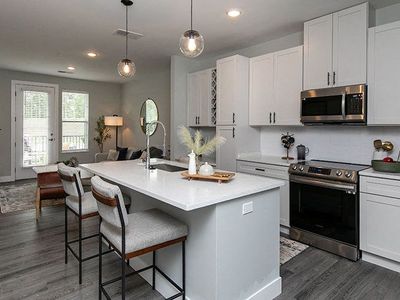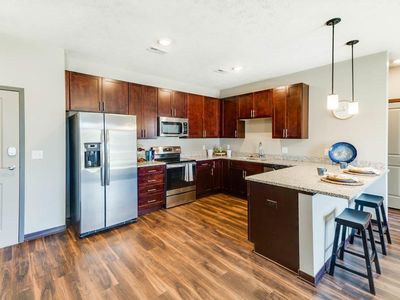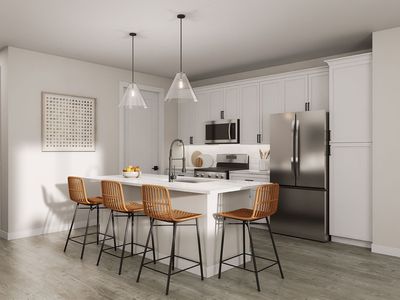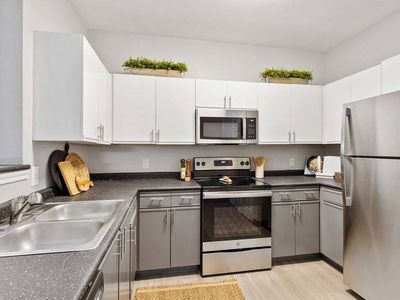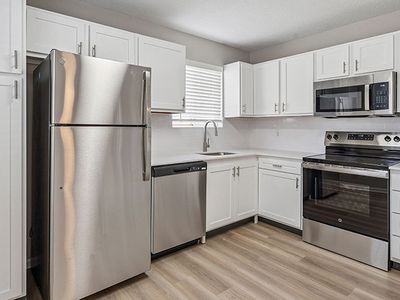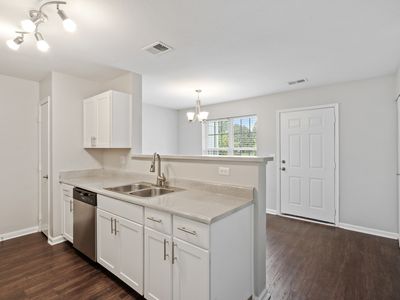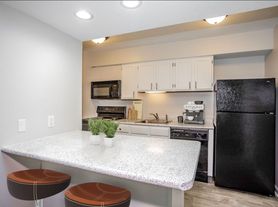- Special offer! Look and Lease Special: Look-and-lease special!! Lease a 2- or 3-bedroom 2.5 bath townhome within 24 hours and receive $1500 off December's rent if you move in between October 18th and October 31st. Based on approval, 9-15 month options only. Some restriction may apply*Expires October 31, 2025
Applies to select units
Available units
Unit , sortable column | Sqft, sortable column | Available, sortable column | Base rent, sorted ascending |
|---|---|---|---|
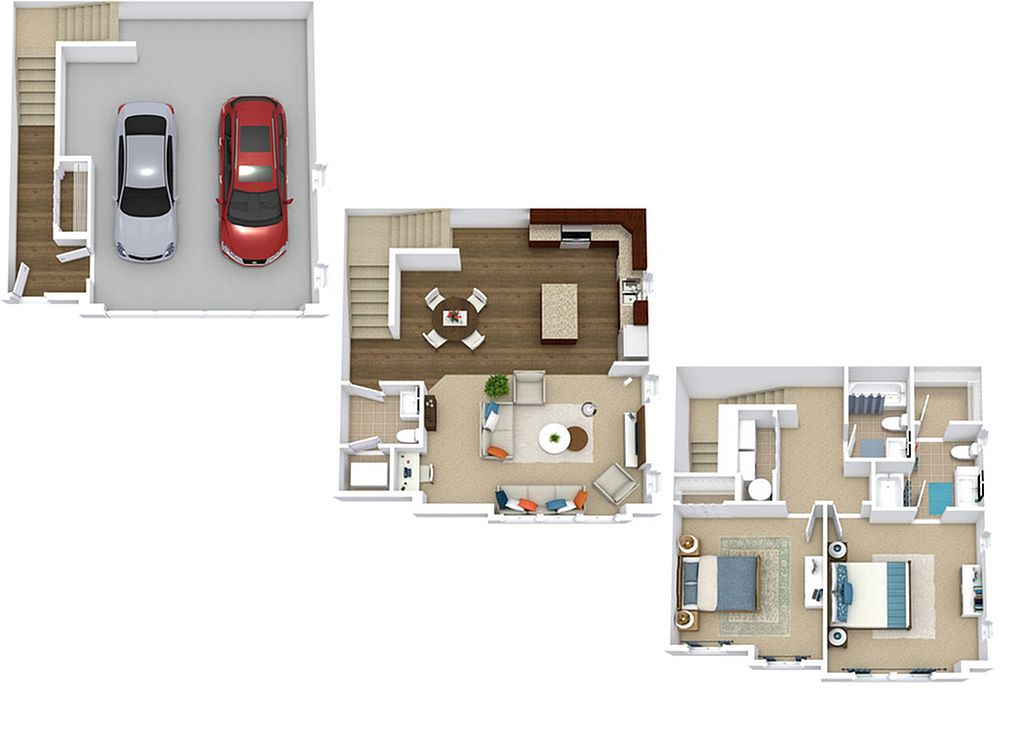 | 1,408 | Jan 9 | $1,682 |
 | 1,408 | Now | $1,682 |
 | 1,408 | Now | $1,682 |
 | 1,408 | Now | $1,682 |
 | 1,408 | Jan 2 | $1,682 |
 | 1,408 | Nov 14 | $1,682 |
 | 1,408 | Dec 11 | $1,682 |
 | 1,408 | Now | $1,682 |
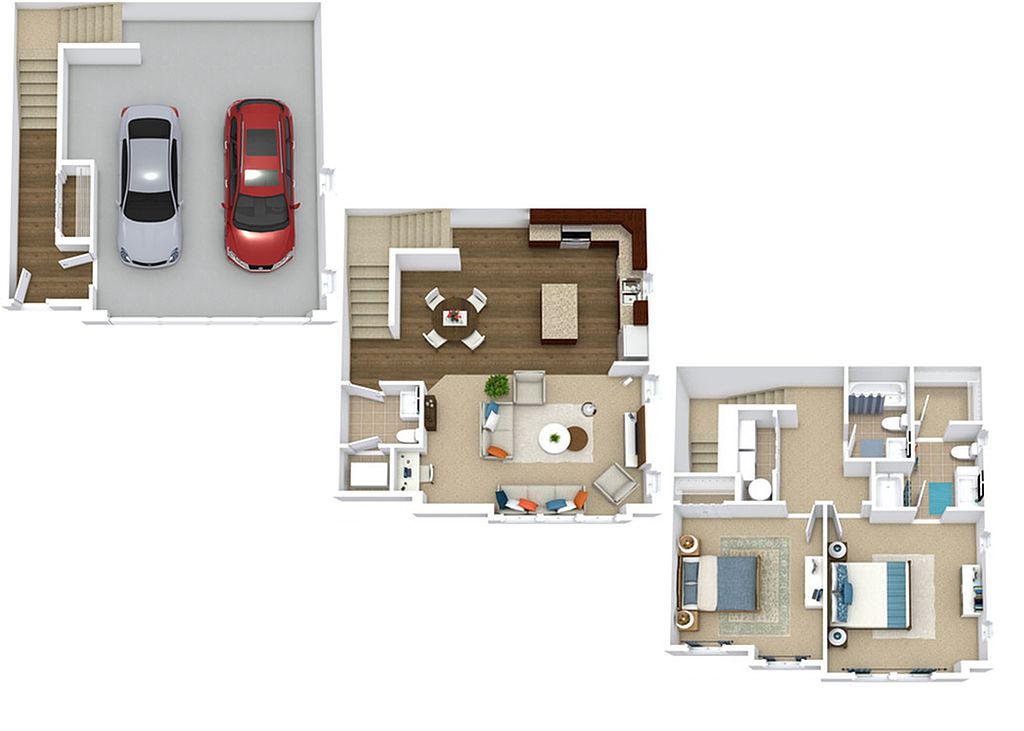 | 1,420 | Nov 4 | $1,712 |
 | 1,420 | Dec 30 | $1,712 |
 | 1,420 | Nov 18 | $1,712 |
 | 1,420 | Now | $1,712 |
 | 1,420 | Now | $1,712 |
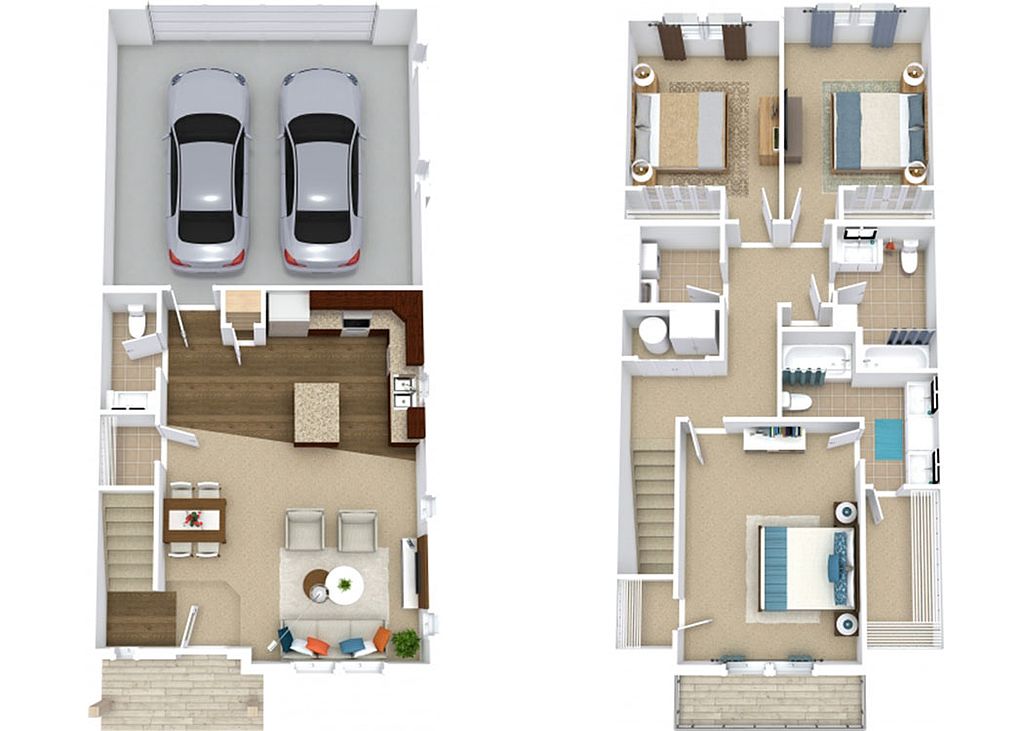 | 1,480 | Nov 19 | $1,821 |
 | 1,480 | Now | $1,821 |
What's special
Office hours
| Day | Open hours |
|---|---|
| Mon - Fri: | 10 am - 6 pm |
| Sat: | Closed |
| Sun: | Closed |
Property map
Tap on any highlighted unit to view details on availability and pricing
Facts, features & policies
Building Amenities
Community Rooms
- Business Center: Business Center with Free Printing
- Club House
- Fitness Center: 24-Hour Yoga Room Studio Access
- Recreation Room: Billiards Room
Other
- Laundry: In Unit
- Swimming Pool: Resort-Style Pool & Sundeck
Outdoor common areas
- Barbecue: BBQ & Grilling Area
Services & facilities
- On-Site Maintenance: Snow Removal
- On-Site Management
Unit Features
Appliances
- Dryer
- Microwave Oven: Built-In Microwaves
- Washer
Cooling
- Air Conditioning: Central Heating & Cooling
- Ceiling Fan: Ceiling Fans
Internet/Satellite
- Cable TV Ready: Cable Ready
- High-speed Internet Ready: High Speed Internet Available
Other
- 24-hour Emergency Maintenance
- 9 Ft. Ceilings
- Fireplace: Electric Fireplaces
- Granite Countertops
- Hardwoodfloor: Hardwood Floors on Main Level
- High-end Appliances: Stainless Steel Appliances
- Large Closets: Walk-In Closets
- Largest Floor Plans In West Des Moines
- Private Patio: Private Entry & Patio
- Smart Home Technology Packages
- Split Level Style Townhomes
- Wine Racks
Policies
Parking
- Garage: Large 2 Car Garages Attached to Every Townhome
Lease terms
- 6 months, 7 months, 8 months, 9 months, 10 months, 11 months, 12 months, 13 months, 14 months
Pet essentials
- DogsAllowedNumber allowed2Monthly dog rent$35One-time dog fee$300
- CatsAllowedNumber allowed2Monthly cat rent$35One-time cat fee$300
- FishAllowedNumber allowed999
Restrictions
Additional details
Special Features
- Close Proximity To Jordan Creek Mall
- Next To Hidden Point Park
- Online Rental Payments And Maintenance Requests
- Quality Landscaping: Abundant Green Space with Lush Landscaping
- Wi-fi In Amenity Areas
Neighborhood: 50266
- Family VibesWarm atmosphere with family-friendly amenities and safe, welcoming streets.Shopping SceneBustling retail hubs with boutiques, shops, and convenient everyday essentials.Dining SceneFrom casual bites to fine dining, a haven for food lovers.Highway AccessQuick highway connections for seamless travel and regional access.
Centered on Jordan Creek Town Center, 50266 blends suburban calm with a lively shopping and dining scene. Renters will find modern apartments and townhomes near the Mills Civic and Jordan Creek corridors, walkable to cafes (Friedrichs, Starbucks, Caribou), groceries (Hy-Vee, Whole Foods, Trader Joe’s), fitness studios, and nightlife at West Glen Town Center (rooftop patios, live music). The area offers four-season Midwest living—warm summers, snowy winters—and plenty of green space, with lakeside strolls at Jordan Creek’s boardwalk, miles of connected biking/walking trails, and nearby golf at Glen Oaks Country Club. Community vibe skews young professionals and families; it’s pet friendly with plentiful sidewalks, pocket parks, and easy access to larger off-leash areas nearby. Commuters get quick I-35/I-80 access and a short hop to downtown. According to Zillow’s recent market trends, 50266’s median asking rent has hovered around the low-to-mid $1,000s in recent months, with most listings ranging roughly $1,000–$2,100+, depending on size and finishes.
Powered by Zillow data and AI technology.
Areas of interest
Use our interactive map to explore the neighborhood and see how it matches your interests.
Travel times
Nearby schools in West Des Moines
GreatSchools rating
- 9/10Woodland Hills ElementaryGrades: K-5Distance: 2.1 mi
- 4/10Timberline SchoolGrades: 8, 9Distance: 4 mi
- 7/10Waukee Senior High SchoolGrades: 10-12Distance: 4.7 mi
Frequently asked questions
Aspire Townhomes has a walk score of 15, it's car-dependent.
The schools assigned to Aspire Townhomes include Woodland Hills Elementary, Timberline School, and Waukee Senior High School.
Yes, Aspire Townhomes has in-unit laundry for some or all of the units.
Aspire Townhomes is in the 50266 neighborhood in West Des Moines, IA.
A maximum of 999 fish are allowed per unit. A maximum of 2 cats are allowed per unit. This building has a one time fee of $300 and monthly fee of $35 for cats. A maximum of 2 dogs are allowed per unit. This building has a one time fee of $300 and monthly fee of $35 for dogs.
