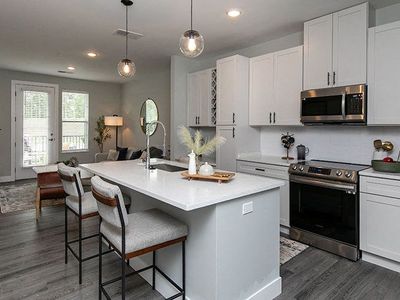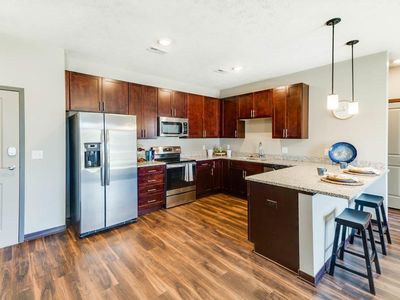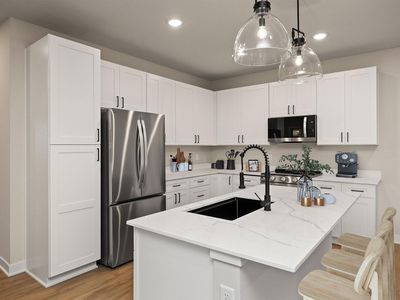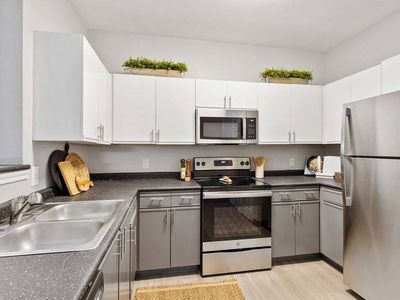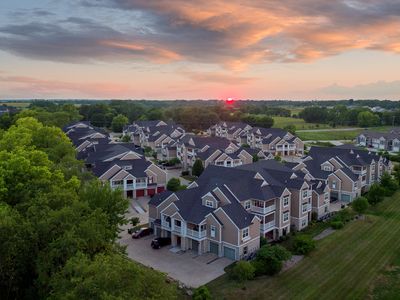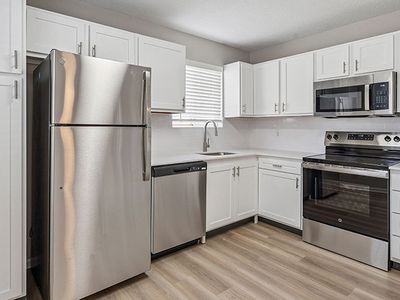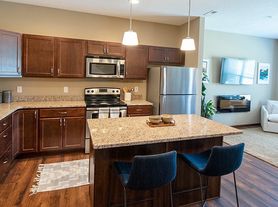Prairie Grass at Jordan Creek
8655 Bridgewood Blvd, West Des Moines, IA 50266
- Special offer! Holiday Savings - One Month Free!: New residents, enjoy one month free when you start a 12+ month lease by December 15th! *Limited time only, restrictions apply. Contact our team for details!Expires December 15, 2025
Available units
Unit , sortable column | Sqft, sortable column | Available, sortable column | Base rent, sorted ascending |
|---|---|---|---|
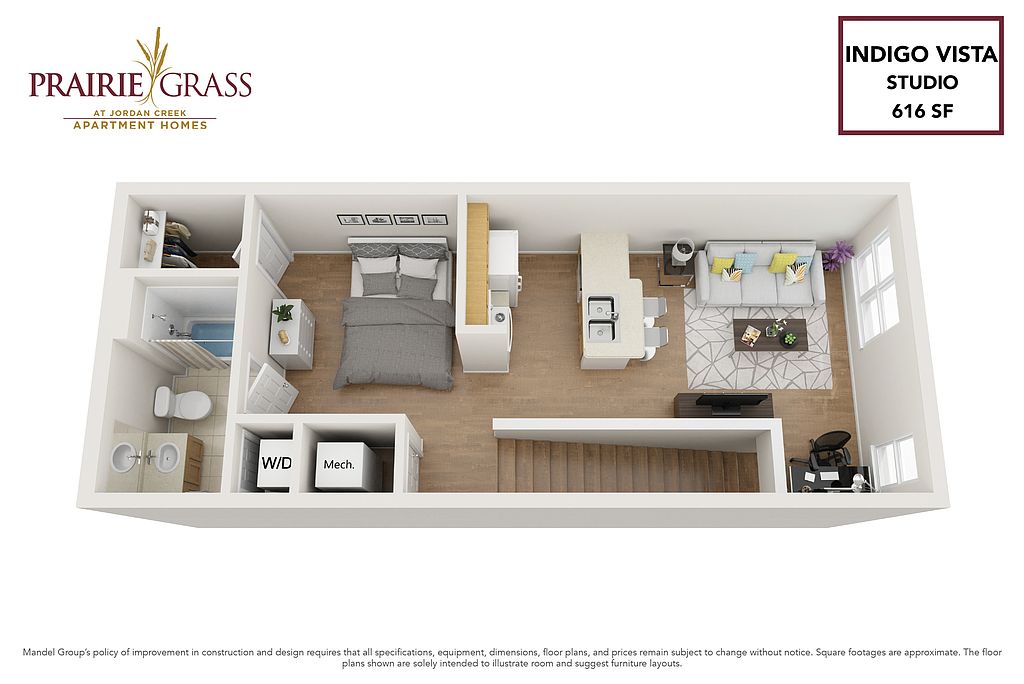 | 616 | Now | $995 |
 | 616 | Nov 21 | $1,020 |
 | 616 | Now | $1,020 |
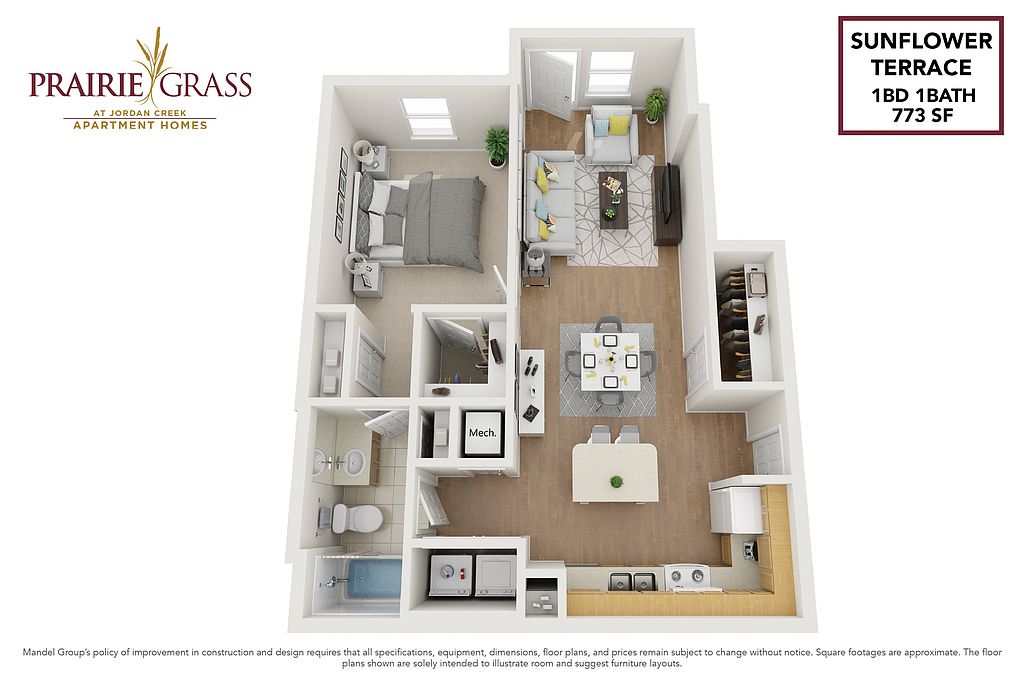 | 773 | Feb 3 | $1,129 |
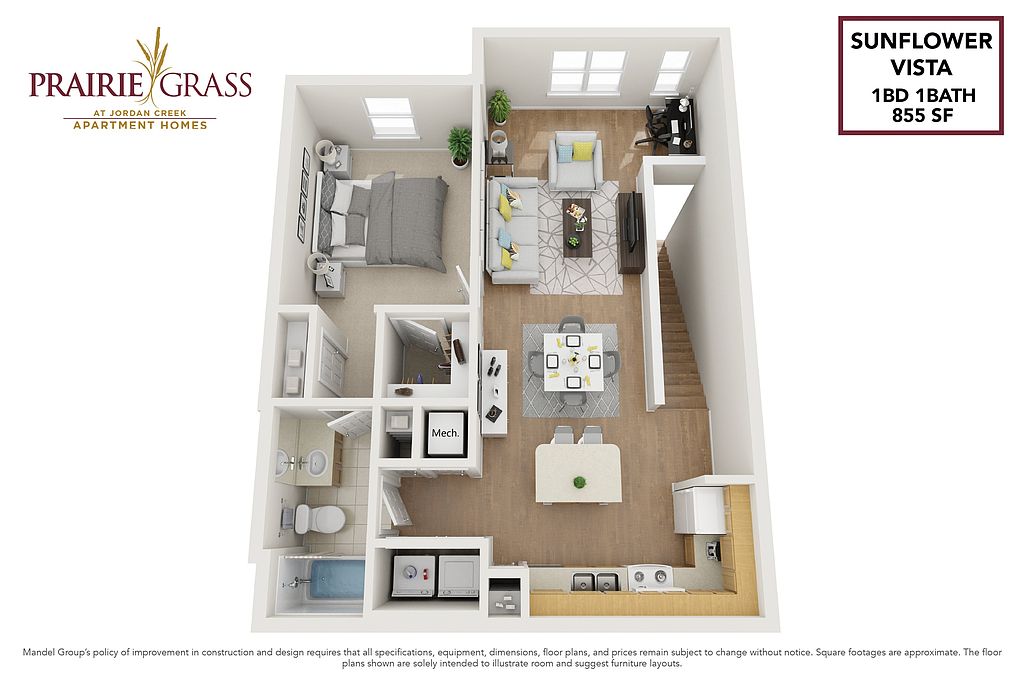 | 855 | Jan 15 | $1,228 |
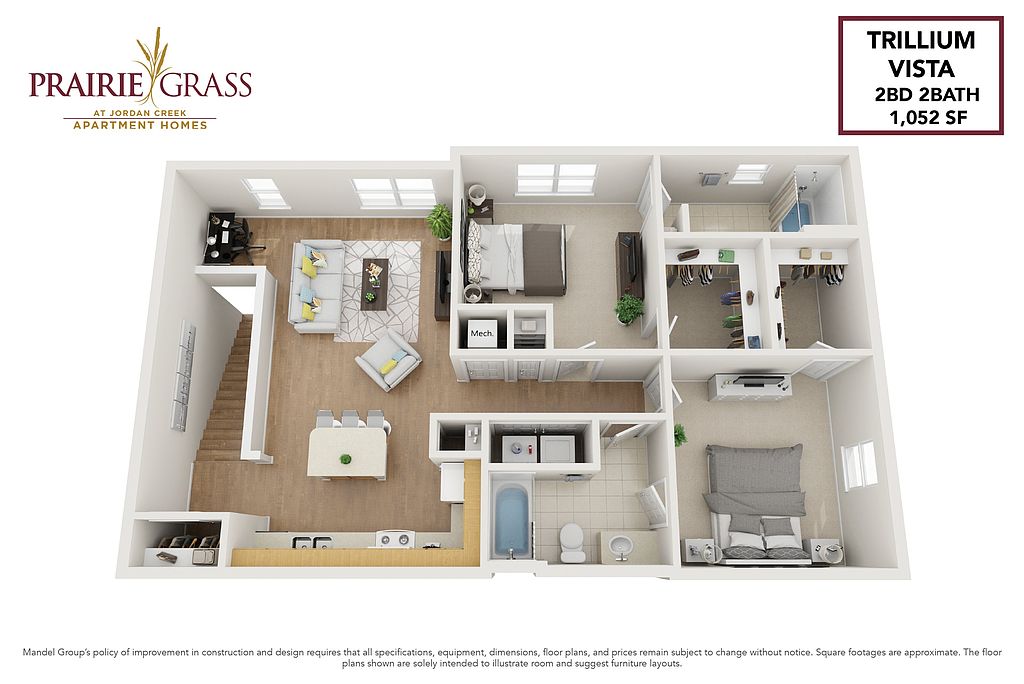 | 1,052 | Nov 22 | $1,246 |
 | 1,052 | Dec 19 | $1,246 |
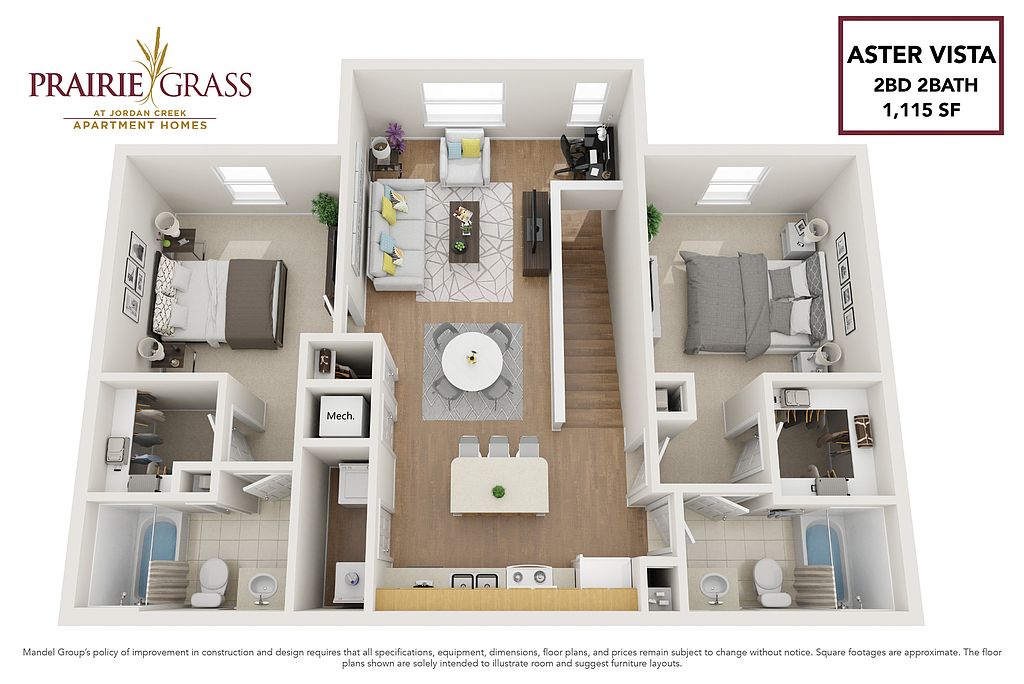 | 1,115 | Now | $1,257 |
 | 1,115 | Jan 10 | $1,257 |
 | 1,115 | Nov 22 | $1,257 |
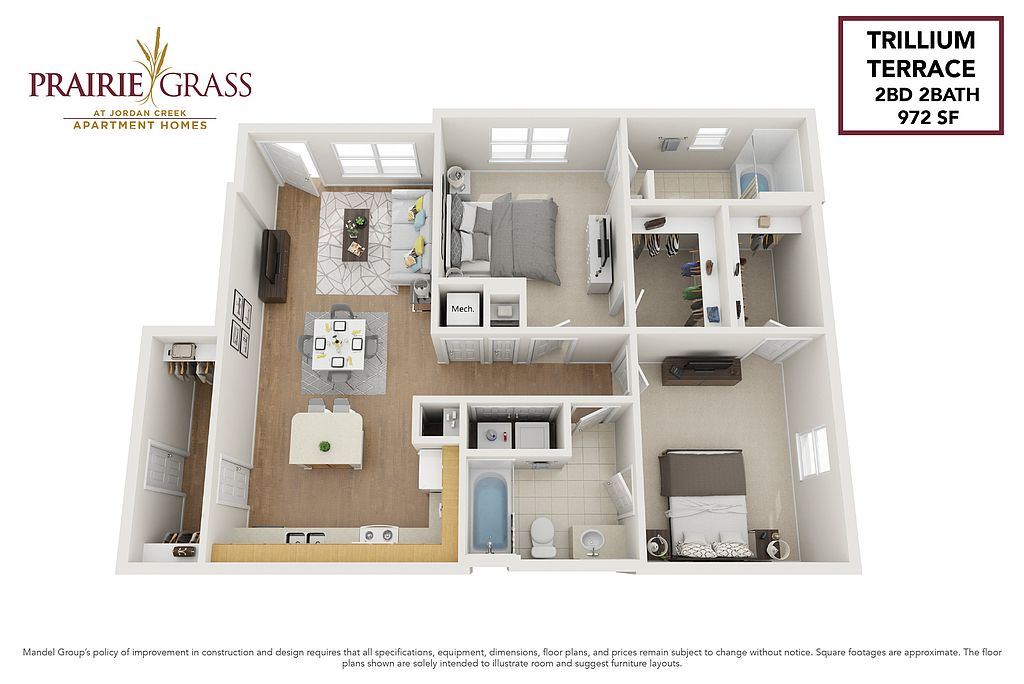 | 972 | Feb 1 | $1,272 |
 | 972 | Now | $1,272 |
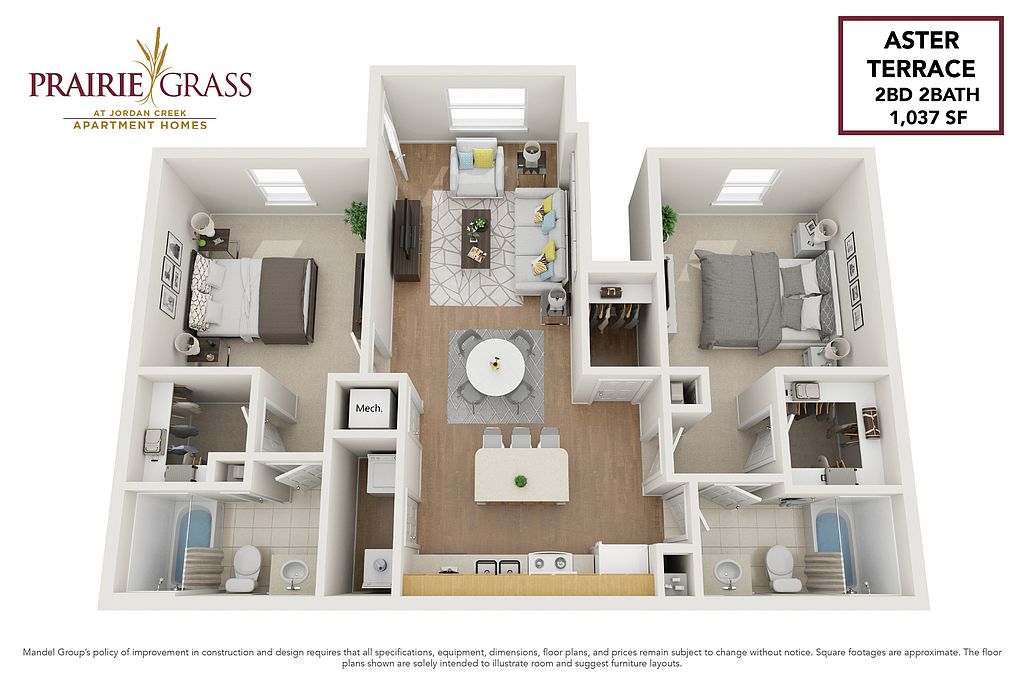 | 1,037 | Nov 26 | $1,341 |
 | 1,037 | Jan 6 | $1,341 |
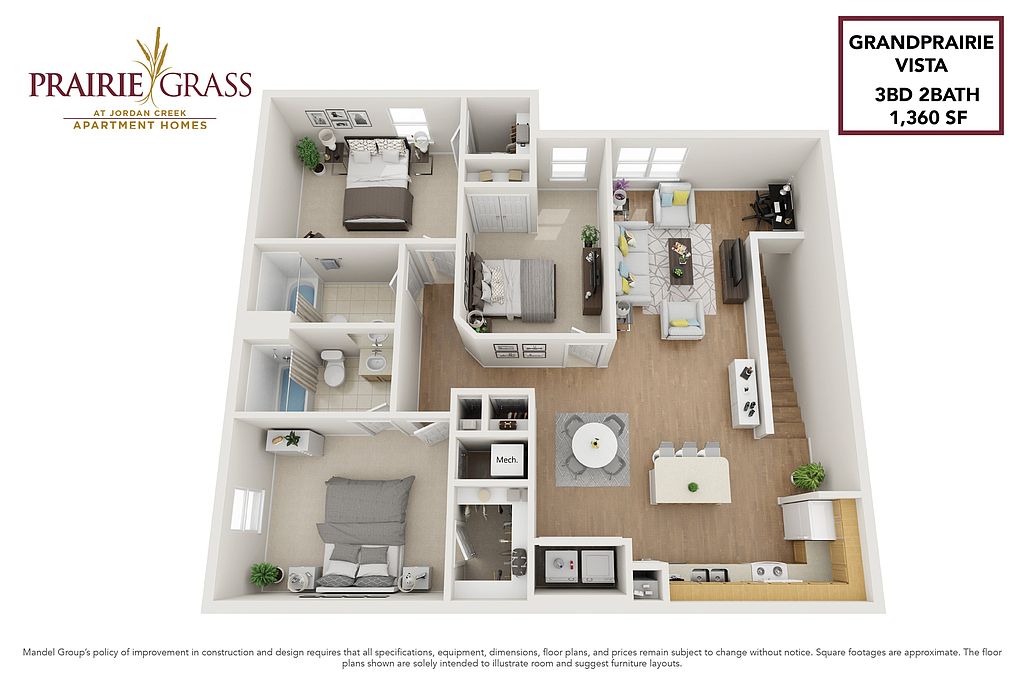 | 1,360 | Now | $1,483 |
What's special
| Day | Open hours |
|---|---|
| Mon - Fri: | 9 am - 5 pm |
| Sat: | 9 am - 2 pm |
| Sun: | Closed |
Facts, features & policies
Building Amenities
Community Rooms
- Club House
- Fitness Center: 24-Hour Fitness Gym
Other
- In Unit: Full-size in-home washer and dryer
- Swimming Pool: Outdoor pool
Outdoor common areas
- Barbecue: Grilling stations
- Patio: Balconies and patios
Services & facilities
- On-Site Maintenance
- On-Site Management: On-Site Management & Maintenance
- Pet Park
View description
- Access to Valley View Park
Unit Features
Appliances
- Dryer: Full-size in-home washer and dryer
- Washer: Full-size in-home washer and dryer
Other
- 9-foot Ceilings
- Hard Surface Flooring
- Open-concept Floor Plans
- Patio Balcony: Balconies and patios
- Private Entry
- Stainless Steel Appliances In Select Units
- Townhome-style Apartments
- Walk-in Closet: Walk-in closets
Policies
Lease terms
- 6 months, 7 months, 8 months, 9 months, 10 months, 11 months, 12 months, 13 months, 14 months, 15 months
Pet essentials
- DogsAllowedNumber allowed2Monthly dog rent$35One-time dog fee$400
- CatsAllowedNumber allowed2Monthly cat rent$35One-time cat fee$350
Pet amenities
Special Features
- Access To Jordan Creek Trails
- Clubroom
- Corporate Apartments Available Via Home Networks
- Garages With Private Entrances (select Units)
- Pet-friendly Community
- Ponds And Fountains
- Renter's Insurance Referral
Neighborhood: 50266
- Family VibesWarm atmosphere with family-friendly amenities and safe, welcoming streets.Shopping SceneBustling retail hubs with boutiques, shops, and convenient everyday essentials.Dining SceneFrom casual bites to fine dining, a haven for food lovers.Highway AccessQuick highway connections for seamless travel and regional access.
Centered on Jordan Creek Town Center, 50266 blends suburban calm with a lively shopping and dining scene. Renters will find modern apartments and townhomes near the Mills Civic and Jordan Creek corridors, walkable to cafes (Friedrichs, Starbucks, Caribou), groceries (Hy-Vee, Whole Foods, Trader Joe’s), fitness studios, and nightlife at West Glen Town Center (rooftop patios, live music). The area offers four-season Midwest living—warm summers, snowy winters—and plenty of green space, with lakeside strolls at Jordan Creek’s boardwalk, miles of connected biking/walking trails, and nearby golf at Glen Oaks Country Club. Community vibe skews young professionals and families; it’s pet friendly with plentiful sidewalks, pocket parks, and easy access to larger off-leash areas nearby. Commuters get quick I-35/I-80 access and a short hop to downtown. According to Zillow’s recent market trends, 50266’s median asking rent has hovered around the low-to-mid $1,000s in recent months, with most listings ranging roughly $1,000–$2,100+, depending on size and finishes.
Powered by Zillow data and AI technology.
Areas of interest
Use our interactive map to explore the neighborhood and see how it matches your interests.
Travel times
Walk, Transit & Bike Scores
Nearby schools in West Des Moines
GreatSchools rating
- 7/10Brookview Elementary SchoolGrades: K-5Distance: 0.7 mi
- 4/10Timberline SchoolGrades: 8, 9Distance: 2.5 mi
- 7/10Waukee Senior High SchoolGrades: 10-12Distance: 3.2 mi
Frequently asked questions
Prairie Grass at Jordan Creek has a walk score of 14, it's car-dependent.
The schools assigned to Prairie Grass at Jordan Creek include Brookview Elementary School, Timberline School, and Waukee Senior High School.
Yes, Prairie Grass at Jordan Creek has in-unit laundry for some or all of the units.
Prairie Grass at Jordan Creek is in the 50266 neighborhood in West Des Moines, IA.
A maximum of 2 cats are allowed per unit. This building has a one time fee of $350 and monthly fee of $35 for cats. A maximum of 2 dogs are allowed per unit. This building has a one time fee of $400 and monthly fee of $35 for dogs.
