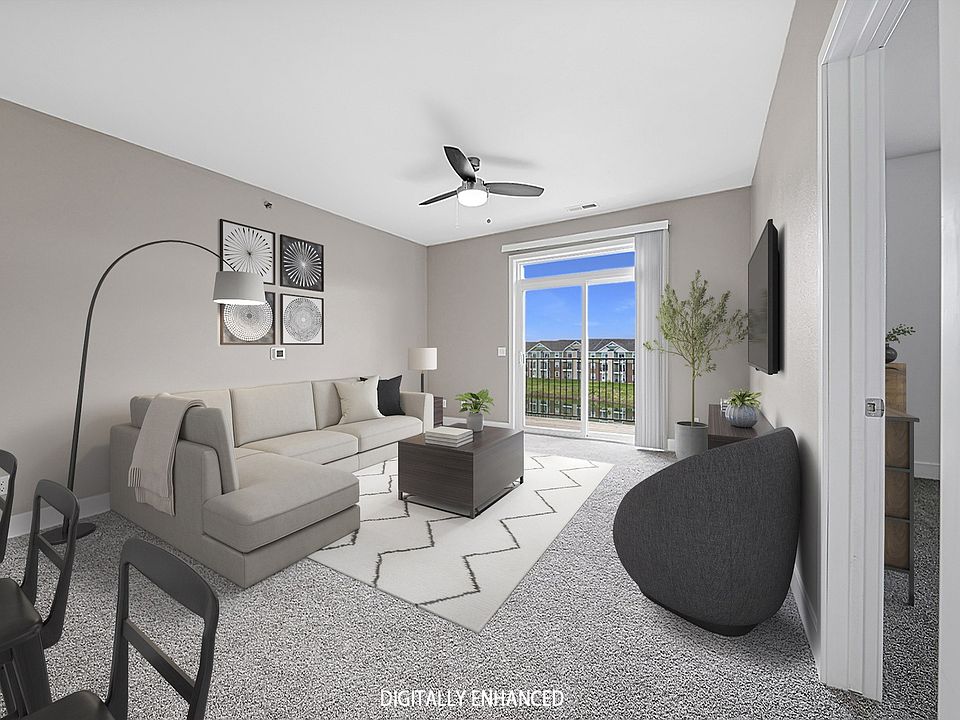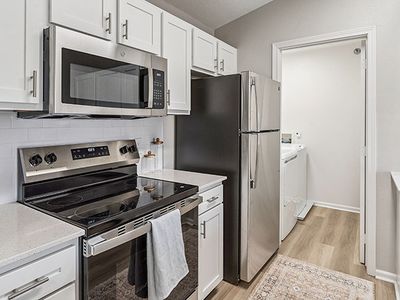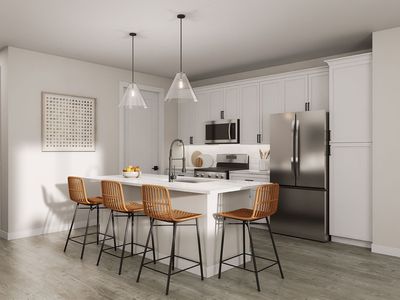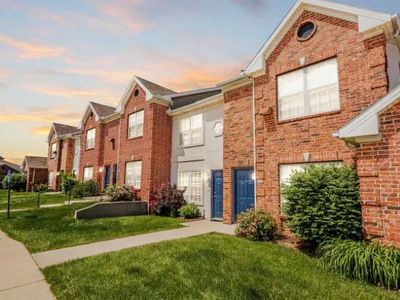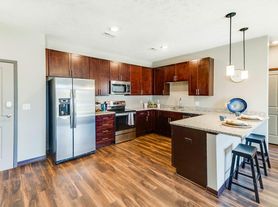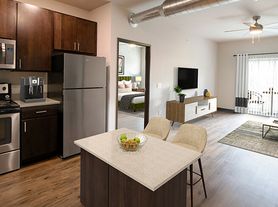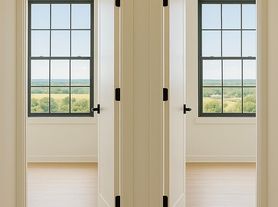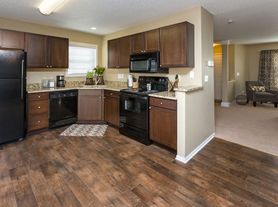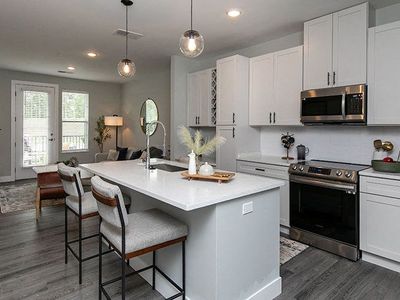
Strathmore Apartment Homes
1260 S Jordan Creek Pkwy, West Des Moines, IA 50266
Available units
This listing now includes required monthly fees in the total price.
Unit , sortable column | Sqft, sortable column | Available, sortable column | Total price, sorted ascending |
|---|---|---|---|
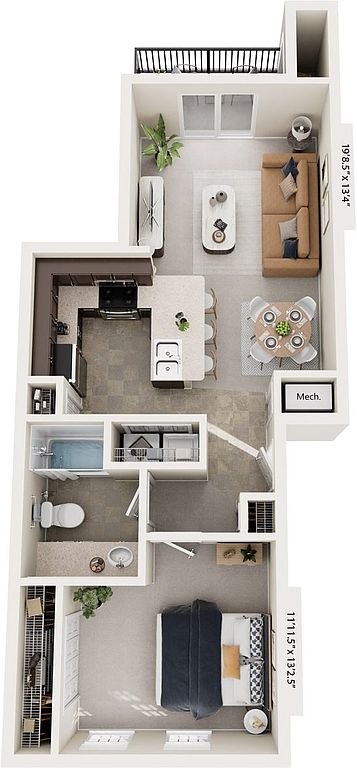 | 740 | Nov 3 | $1,150 |
 | 740 | Oct 27 | $1,150 |
 | 740 | Oct 27 | $1,150 |
 | 740 | Nov 6 | $1,150 |
 | 740 | Nov 14 | $1,160 |
 | 740 | Oct 18 | $1,170 |
 | 740 | Dec 1 | $1,170 |
 | 740 | Nov 14 | $1,170 |
 | 740 | Nov 13 | $1,175 |
 | 740 | Now | $1,185 |
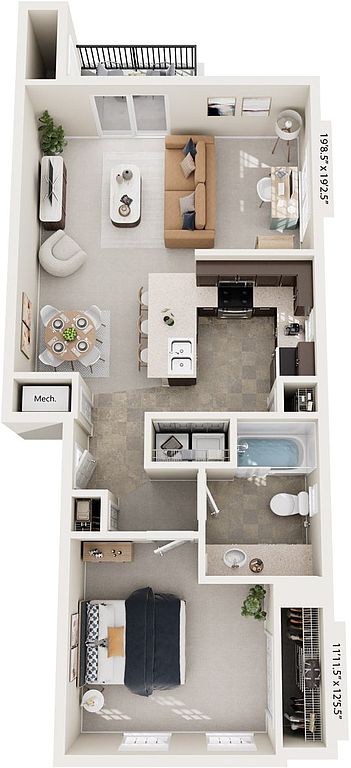 | 842 | Now | $1,197 |
 | 800 | Now | $1,200 |
 | 828 | Now | $1,213 |
 | 842 | Now | $1,223 |
 | 828 | Nov 10 | $1,277 |
What's special
Office hours
| Day | Open hours |
|---|---|
| Mon - Fri: | 9 am - 6 pm |
| Sat: | 10 am - 2 pm |
| Sun: | Closed |
Property map
Tap on any highlighted unit to view details on availability and pricing
Facts, features & policies
Building Amenities
Accessibility
- Disabled Access: Wheelchair Access
Community Rooms
- Business Center
- Club House: Community Building Available to Rent
- Fitness Center: 24-Hour Fitness Center
Other
- In Unit: Full-Size Washer and Dryer
- Swimming Pool: Refreshing Swimming Pool
Outdoor common areas
- Barbecue: Grilling Area with Seating
- Patio: Private Patio or Balcony
- Sundeck: Large Sundeck with Wi-Fi
Services & facilities
- On-Site Maintenance: 24-Hour Emergency Maintenance
- Package Service: 24/7 Package Pickup with Amazon Hub
Unit Features
Appliances
- Dishwasher
- Dryer: Full-Size Washer and Dryer
- Garbage Disposal: Disposal
- Microwave Oven: Microwave
- Range
- Refrigerator
- Washer: Full-Size Washer and Dryer
Cooling
- Ceiling Fan: Ceiling Fans in Living Room and Bedroom(s)
- Central Air Conditioning
Flooring
- Carpet
Internet/Satellite
- High-speed Internet Ready: Dish Network & High-Speed Internet Service Availab
Other
- Furnished: Furnished Apartments - Contact VIA For A Quote
Policies
Parking
- Detached Garage: Garage Lot
- Garage: Garages with Remote Openers Offered For $100 Per M
- Off Street Parking: Surface Lot
- Parking Lot: Other
Lease terms
- Less than 1 year
Pets
Cats
- Allowed
- $300 one time fee
- $25 monthly pet fee
- | Restrictions: See Community Website Amenity Page for Pet Policy Details.
Dogs
- Allowed
- $300 one time fee
- $25 monthly pet fee
- | Restrictions: See Community Website Amenity Page for Pet Policy Details.
Special Features
- 9' Ceilings On The Third Floor
- Blinds Provided
- Enclosed Storage
- Flexible Lease Terms Available
- Hard-surface Flooring On The First Floor
- Non-smoking Buildings
- Pet Friendly. Restrictions Apply.
- Positive Credit Reporting Of On-time Payments
- Recycling
- Second Bath With Walk-in Shower In Two Bedrooms
- Smart Home Technology
- Stainless-steel Appliances
- Walk-in Closets With Organizers
- Water, Sewer, And Trash Services Provided
Neighborhood: 50266
- Family VibesWarm atmosphere with family-friendly amenities and safe, welcoming streets.Shopping SceneBustling retail hubs with boutiques, shops, and convenient everyday essentials.Dining SceneFrom casual bites to fine dining, a haven for food lovers.Highway AccessQuick highway connections for seamless travel and regional access.
Centered on Jordan Creek Town Center, 50266 blends suburban calm with a lively shopping and dining scene. Renters will find modern apartments and townhomes near the Mills Civic and Jordan Creek corridors, walkable to cafes (Friedrichs, Starbucks, Caribou), groceries (Hy-Vee, Whole Foods, Trader Joe’s), fitness studios, and nightlife at West Glen Town Center (rooftop patios, live music). The area offers four-season Midwest living—warm summers, snowy winters—and plenty of green space, with lakeside strolls at Jordan Creek’s boardwalk, miles of connected biking/walking trails, and nearby golf at Glen Oaks Country Club. Community vibe skews young professionals and families; it’s pet friendly with plentiful sidewalks, pocket parks, and easy access to larger off-leash areas nearby. Commuters get quick I-35/I-80 access and a short hop to downtown. According to Zillow’s recent market trends, 50266’s median asking rent has hovered around the low-to-mid $1,000s in recent months, with most listings ranging roughly $1,000–$2,100+, depending on size and finishes.
Powered by Zillow data and AI technology.
Areas of interest
Use our interactive map to explore the neighborhood and see how it matches your interests.
Travel times
Nearby schools in West Des Moines
GreatSchools rating
- 9/10Woodland Hills ElementaryGrades: K-5Distance: 1.7 mi
- 4/10Timberline SchoolGrades: 8, 9Distance: 3.8 mi
- 7/10Waukee Senior High SchoolGrades: 10-12Distance: 4.6 mi
Frequently asked questions
Strathmore Apartment Homes has a walk score of 11, it's car-dependent.
The schools assigned to Strathmore Apartment Homes include Woodland Hills Elementary, Timberline School, and Waukee Senior High School.
Yes, Strathmore Apartment Homes has in-unit laundry for some or all of the units.
Strathmore Apartment Homes is in the 50266 neighborhood in West Des Moines, IA.
This building has a one time fee of $300 and monthly fee of $25 for cats. This building has a one time fee of $300 and monthly fee of $25 for dogs.
Yes, 3D and virtual tours are available for Strathmore Apartment Homes.
